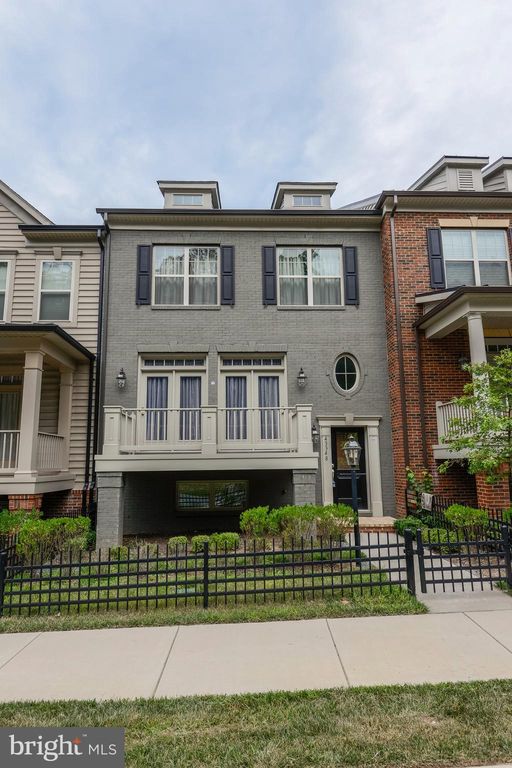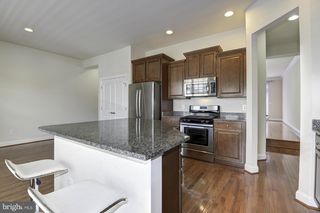


OFF MARKET
43348 Old Ryan Rd
Ashburn, VA 20148
- 3 Beds
- 3 Baths
- 2,512 sqft
- 3 Beds
- 3 Baths
- 2,512 sqft
3 Beds
3 Baths
2,512 sqft
Homes for Sale Near 43348 Old Ryan Rd
Skip to last item
- Toll Brothers Real Estate Inc.
- See more homes for sale inAshburnTake a look
Skip to first item
Local Information
© Google
-- mins to
Commute Destination
Description
This property is no longer available to rent or to buy. This description is from September 11, 2022
It can't get any better location-wise. 2500+sq ft, 3 Bedroom, and 2.5 Bath, 2 Car garage Three Level Townhouse in sought after Station View. Rarely available Ballston model built by MI Homes. Modern kitchen with granite and GE SS appliances. New Hot Water Heater & Clothes Dryer. Large Island in kitchen, Large Dining room, Kitchen & Family Room combo, Front Porch, Front & Rear Decks(22x8), and Large Rec Room. Follow the curved staircase upstairs to the double door entry of the large primary bedroom with trey ceiling, large walk-in closet, and master bathroom. Top-level includes two additional good size bedrooms, full bath & bedroom level washer & dryer. Wrought iron fencing in the front yard with HOA dues covering front yard snow removal and mowing/mulch throughout the year. Easy access to Toll Rd, Loudoun County Parkway, Waxpool. Brambleton Library about a mile away, Silver Line Metro (due to open) a short walk away. One Loudoun about 10 minutes away. W&OD Trail only minutes away. Take advantage of the low-interest rates. MILL RUN, EAGLE RIDGE & BRIAR WOODS SCHOOL PYRAMID. Move-in Ready.
Home Highlights
Parking
2 Car Garage
Outdoor
No Info
A/C
Heating & Cooling
HOA
$130/Monthly
Price/Sqft
No Info
Listed
180+ days ago
Home Details for 43348 Old Ryan Rd
Interior Features |
|---|
Interior Details Basement: Connecting Stairway,Garage Access,Interior Entry,Poured Concrete,Walkout LevelNumber of Rooms: 1Types of Rooms: Basement |
Beds & Baths Number of Bedrooms: 3Number of Bathrooms: 3Number of Bathrooms (full): 2Number of Bathrooms (half): 1Number of Bathrooms (main level): 1 |
Dimensions and Layout Living Area: 2512 Square Feet |
Appliances & Utilities Appliances: Dishwasher, Disposal, Dryer, Exhaust Fan, Ice Maker, Microwave, Oven/Range - Gas, Range Hood, Refrigerator, Stove, Washer, Gas Water HeaterDishwasherDisposalDryerMicrowaveRefrigeratorWasher |
Heating & Cooling Heating: Forced Air,Natural GasHas CoolingAir Conditioning: Central A/C,ElectricHas HeatingHeating Fuel: Forced Air |
Fireplace & Spa No Fireplace |
Windows, Doors, Floors & Walls Flooring: Wood Floors |
Levels, Entrance, & Accessibility Stories: 3Levels: ThreeAccessibility: NoneFloors: Wood Floors |
Exterior Features |
|---|
Exterior Home Features Roof: Composition FiberglassOther Structures: Above Grade, Below GradeNo Private Pool |
Parking & Garage Number of Garage Spaces: 2Number of Covered Spaces: 2No CarportHas a GarageHas an Attached GarageHas Open ParkingParking Spaces: 2Parking: Garage Faces Rear,Garage Door Opener,Asphalt Driveway,Attached Garage |
Pool Pool: None |
Frontage Not on Waterfront |
Water & Sewer Sewer: Public Sewer |
Farm & Range Not Allowed to Raise Horses |
Finished Area Finished Area (above surface): 2512 Square Feet |
Property Information |
|---|
Year Built Year Built: 2011 |
Property Type / Style Property Type: ResidentialProperty Subtype: TownhouseStructure Type: Interior Row/TownhouseArchitecture: Other |
Building Construction Materials: MasonryNot a New ConstructionNo Additional Parcels |
Property Information Condition: Very GoodParcel Number: 120286740000 |
Price & Status |
|---|
Price List Price: $639,900 |
Status Change & Dates Off Market Date: Mon Aug 16 2021Possession Timing: 0-30 Days CD, Immediate, Close Of Escrow |
Active Status |
|---|
MLS Status: CLOSED |
Location |
|---|
Direction & Address City: AshburnCommunity: Station View |
School Information Elementary School District: Loudoun County Public SchoolsJr High / Middle School District: Loudoun County Public SchoolsHigh School District: Loudoun County Public Schools |
Building |
|---|
Building Details Builder Model: BallstonBuilder Name: M / I Homes |
Community |
|---|
Not Senior Community |
HOA |
|---|
HOA Name: Station View HoaHas an HOAHOA Fee: $130/Monthly |
Lot Information |
|---|
Lot Area: 2178 sqft |
Listing Info |
|---|
Special Conditions: Standard |
Offer |
|---|
Contingencies: OtherListing Agreement Type: Exclusive Right To SellListing Terms: Conventional, FHA, VA Loan, Cash |
Compensation |
|---|
Buyer Agency Commission: 2.5Buyer Agency Commission Type: % |
Notes The listing broker’s offer of compensation is made only to participants of the MLS where the listing is filed |
Business |
|---|
Business Information Ownership: Fee Simple |
Miscellaneous |
|---|
BasementMls Number: VALO439952 |
Last check for updates: 1 day ago
Listed by Sridhar Vemuru, (703) 851-5372
Agragami, LLC
Bought with: Ajay Kasana, (240) 668-0999, S 4 Realty
Source: Bright MLS, MLS#VALO439952

Price History for 43348 Old Ryan Rd
| Date | Price | Event | Source |
|---|---|---|---|
| 08/09/2021 | $630,000 | Sold | Bright MLS #VALO439952 |
| 07/30/2021 | $639,900 | Contingent | Bright MLS #VALO439952 |
| 06/09/2021 | $639,900 | Listed For Sale | Bright MLS #VALO439952 |
| 04/24/2012 | $390,000 | Sold | N/A |
Property Taxes and Assessment
| Year | 2023 |
|---|---|
| Tax | $5,543 |
| Assessment | $633,440 |
Home facts updated by county records
Comparable Sales for 43348 Old Ryan Rd
Address | Distance | Property Type | Sold Price | Sold Date | Bed | Bath | Sqft |
|---|---|---|---|---|---|---|---|
0.12 | Townhouse | $726,101 | 09/26/23 | 3 | 4 | 3,080 | |
0.11 | Townhouse | $710,000 | 08/04/23 | 3 | 4 | 2,280 | |
0.12 | Townhouse | $715,000 | 11/03/23 | 3 | 4 | 2,296 | |
0.25 | Townhouse | $720,000 | 11/15/23 | 3 | 4 | 3,080 | |
0.21 | Townhouse | $741,000 | 11/08/23 | 4 | 4 | 2,846 | |
0.15 | Townhouse | $780,000 | 08/17/23 | 4 | 5 | 2,892 | |
0.24 | Townhouse | $736,000 | 07/28/23 | 4 | 4 | 2,864 | |
0.19 | Townhouse | $725,000 | 06/26/23 | 4 | 5 | 2,840 | |
0.14 | Townhouse | $990,000 | 09/11/23 | 3 | 5 | 3,370 | |
0.20 | Townhouse | $785,000 | 03/21/24 | 4 | 5 | 2,840 |
Assigned Schools
These are the assigned schools for 43348 Old Ryan Rd.
- Eagle Ridge Middle School
- 6-8
- Public
- 1235 Students
7/10GreatSchools RatingParent Rating AverageMy child went to this school since the 6th grade and she’s now in 7th. Everyday she always came home crying to me because kids would bully her and call her mean things. Not only the students, but teachers also bullied her which was wrong of them to do. The teachers here don’t do anything and slack off, that’s why my daughter complains to me about the learning environment everyday after school.Parent Review7mo ago - Briar Woods High School
- 9-12
- Public
- 1795 Students
8/10GreatSchools RatingParent Rating AverageExcellent school and teachers. Very high achieving school and students.Parent Review1y ago - Mill Run Elementary School
- PK-5
- Public
- 697 Students
9/10GreatSchools RatingParent Rating AverageI had high hopes for this school but am really disappointed at how it has turned out. They have some very inexperienced teachers who have no clue how to run a classroom. No one is paying attention to the students during recess. You can see the disparity between students to get the good teachers and inexperienced ones. The PE teachers and lunch ladies (except for a few exceptions) are the biggest bullies at the school. When anything is brought up to the principal he is quick to pull up attendance and threaten with an attendance officer, instead of trying to figure out why the student is so unhappy at school. If you work at the school then your child will get their pick of the best teachers. However, if you are both working parents and can’t volunteer all the time or work at the school then your kid gets the worst teachers.Parent Review2mo ago - Check out schools near 43348 Old Ryan Rd.
Check with the applicable school district prior to making a decision based on these schools. Learn more.
What Locals Say about Ashburn
- Pepesice
- Visitor
- 2mo ago
"Nice place to raise a family, schools are fantastic and a lot of great restaurants, shopping and places to go for a good time. Weather is great most sunny days even in the summer. I love visiting my friends and family here instead of Pennsylvania. "
- Brookelwarner
- Visitor
- 2mo ago
"Great commute! I can get to where I’m going without any difficulty at all. There tends to be a lot of traffic in this area but everything is so easily accessed."
- Tped12
- Resident
- 2mo ago
"Dog cleanup stations all around the neighborhood. Walking paths throughout. Large fields for the dogs to run in."
- Trulia User
- Resident
- 8mo ago
"Nothing really it’s just like every other townhouse/condo neighborhood honestly their is not really anything that is great about it just normal. The HOA dues are insane so that might be a major downturn if you want to move here. Also the HOA doesn’t fix anything on the exterior of the homes in a timely fashion and or respond to items on the portal so their is that too! "
- Jaurora1
- Resident
- 3y ago
"association does lot of kids events and community events where we meet people and have some fun neighborhood kids are nice and my kids like playing with them and the neighborhood feels safe"
LGBTQ Local Legal Protections
LGBTQ Local Legal Protections

The data relating to real estate for sale on this website appears in part through the BRIGHT Internet Data Exchange program, a voluntary cooperative exchange of property listing data between licensed real estate brokerage firms, and is provided by BRIGHT through a licensing agreement.
Listing information is from various brokers who participate in the Bright MLS IDX program and not all listings may be visible on the site.
The property information being provided on or through the website is for the personal, non-commercial use of consumers and such information may not be used for any purpose other than to identify prospective properties consumers may be interested in purchasing.
Some properties which appear for sale on the website may no longer be available because they are for instance, under contract, sold or are no longer being offered for sale.
Property information displayed is deemed reliable but is not guaranteed.
Copyright 2024 Bright MLS, Inc. Click here for more information
The listing broker’s offer of compensation is made only to participants of the MLS where the listing is filed.
The listing broker’s offer of compensation is made only to participants of the MLS where the listing is filed.
Homes for Rent Near 43348 Old Ryan Rd
Skip to last item
Skip to first item
Off Market Homes Near 43348 Old Ryan Rd
Skip to last item
- RE/MAX Distinctive Real Estate, Inc.
- See more homes for sale inAshburnTake a look
Skip to first item
43348 Old Ryan Rd, Ashburn, VA 20148 is a 3 bedroom, 3 bathroom, 2,512 sqft townhouse built in 2011. This property is not currently available for sale. 43348 Old Ryan Rd was last sold on Aug 9, 2021 for $630,000 (2% lower than the asking price of $639,900). The current Trulia Estimate for 43348 Old Ryan Rd is $725,800.
