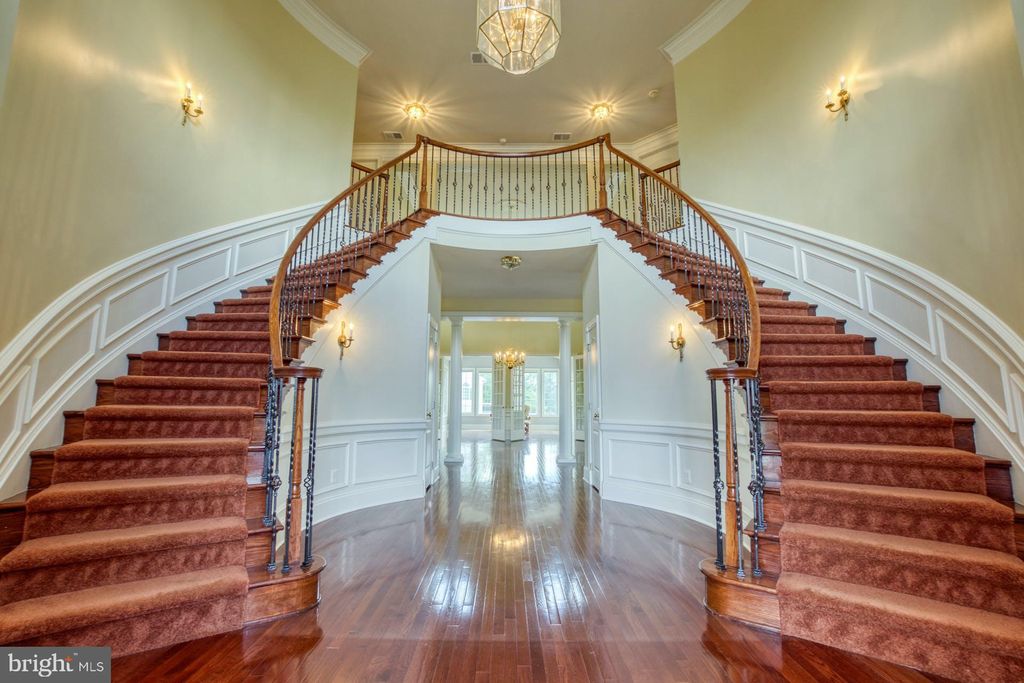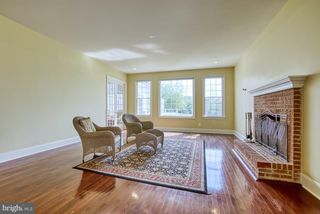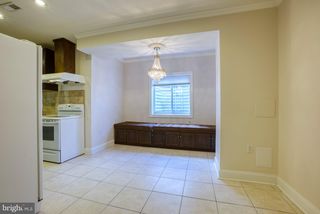


OFF MARKET
20003 Belmont Station Dr
Ashburn, VA 20147
- 8 Beds
- 7 Baths
- 8,849 sqft (on 0.56 acres)
- 8 Beds
- 7 Baths
- 8,849 sqft (on 0.56 acres)
8 Beds
7 Baths
8,849 sqft
(on 0.56 acres)
Homes for Sale Near 20003 Belmont Station Dr
Skip to last item
- Keller Williams Realty
- See more homes for sale inAshburnTake a look
Skip to first item
Local Information
© Google
-- mins to
Commute Destination
Description
This property is no longer available to rent or to buy. This description is from October 04, 2023
ACCEPTING BACK UP OFFERS!! This exquisite Toll Brothers Malvern model, is one of the largest homes in stately Chase at Belmont Country Club, an enclave of luxury estate homes in Ashburn. Experience the grandeur of the home as you enter the driveway with a double car garage on each side. This well-appointed Northeast facing home is located on a gorgeous .56 acre lot with 8849 square feet of living space and offers 8 spacious bedrooms and 6.5 bathrooms. Soaring ceilings, exquisite moldings, gleaming hardwoods, an abundance of windows, designer touches, impressive craftsmanship, extensive landscaping and an exciting floor plan are just some of the many highlights of this home. Whether you like to entertain with friends and family or spend a cozy evening at home, this multi-generational home will comfortably allow you to do both! The grand, curved double staircase with wrought iron balusters will impress as soon as you enter the home. Elegant, formal dining and living rooms open lead into the bright Sunroom. Enjoy beautiful sunsets overlooking lush plantings. The main level also offers the much coveted office room and a large bedroom suite with an attached bath and walk in closet. Gourmet Kitchen with the Palladian addition has upgraded 42” cherry cabinets, granite countertops, large island, gas cooking and a walk in pantry and is perfectly suited for creativity and efficiency. The kitchen flows into the breakfast area and the large family room with the fireplace and a wall of windows. The grand conservatory addition adjacent to the family room is spectacular! The upper level offers 4 spacious bedrooms. The primary bedroom suite includes a den, two large walk-in closets, a separate dressing area and a master bath with a private toilet area, a separate shower, a Roman tub, and dual vanities. 2 other bedrooms share a Jack and Jill bath and the 4th bedroom has a private en-suite bathroom. All secondary bedrooms include spacious closets. All bathrooms have cherry cabinetry. With over 2800 sqft of space, the enormous walk out basement offers endless options for living, entertaining and storage. The full size windows in the 3 bedrooms brings plenty of natural light in and offers a view to the lush backyard. 2 full bathrooms, a kitchenette, third fireplace, second laundry closet and numerous closets for storage is sure to please the most discerning eye! The backyard oasis has been lovingly landscaped and will provide spectacular blooms throughout the year. The sprinkler system ensures that the lawn is lush and green. The maintenance free deck off the kitchen is the perfect hangout spot. Enjoy the walking path beside the home which connects to the W&OD trail. Pride of ownership shines through in every little detail of this well maintained, gorgeous home and will provide years of enjoyment. There is over $100,000 in builder and owner upgrades throughout the home plus another $200,000 in the finished basement. 4 zone hvac, palladian kitchen extension, hardwood flooring throughout most of the main level, sunroom and conservatory additions, multi level bump outs, upgraded molding package, siding and more. There are 2 laundry hookups - one of the main level and another in the basement. The home is also wired for audio on all 3 levels; Enjoy all the amenities of Belmont Country club including pool, tennis, club house, gym and more! The HOA fees covers broadband, cable tv, high speed internet etc. Located in a premier location in one of the most highly regarded school systems, this home is a must see today! GREAT NEW PRICE! $10,000 SELLER CREDIT towards new carpet and appliances!! Don't miss this great opportunity! Come see it today!
Home Highlights
Parking
4 Car Garage
Outdoor
No Info
A/C
Heating & Cooling
HOA
$199/Monthly
Price/Sqft
No Info
Listed
180+ days ago
Home Details for 20003 Belmont Station Dr
Interior Features |
|---|
Interior Details Basement: Full,Finished,Interior Entry,Exterior Entry,Rear Entrance,Shelving,Walkout Level,Windows,Sump PumpNumber of Rooms: 1Types of Rooms: Basement |
Beds & Baths Number of Bedrooms: 8Main Level Bedrooms: 1Number of Bathrooms: 7Number of Bathrooms (full): 6Number of Bathrooms (half): 1Number of Bathrooms (main level): 2 |
Dimensions and Layout Living Area: 8849 Square Feet |
Appliances & Utilities Appliances: Cooktop, Dishwasher, Disposal, Dryer, Washer, Intercom, Microwave, Oven - Wall, Double Oven, Refrigerator, Water Heater, Hot Water (60 plus Gallon Tank), Gas Water HeaterDishwasherDisposalDryerLaundry: Main Level,Lower Level,Dryer In Unit,Washer In Unit,Laundry RoomMicrowaveRefrigeratorWasher |
Heating & Cooling Heating: Central,Forced Air,Programmable Thermostat,Zoned,Wall Furnace,Natural Gas,ElectricHas CoolingAir Conditioning: Central A/C,Ceiling Fan(s),Programmable Thermostat,Zoned,ElectricHas HeatingHeating Fuel: Central |
Fireplace & Spa Number of Fireplaces: 3Fireplace: Glass Doors, Gas/Propane, Mantel(s), Wood BurningHas a Fireplace |
Windows, Doors, Floors & Walls Window: Casement, Double Hung, Palladian, ScreensFlooring: Hardwood, Carpet, Ceramic Tile, Wood Floors |
Levels, Entrance, & Accessibility Stories: 3Levels: ThreeAccessibility: NoneFloors: Hardwood, Carpet, Ceramic Tile, Wood Floors |
Security Security: Fire Sprinkler System |
Exterior Features |
|---|
Exterior Home Features Other Structures: Above Grade, Below GradeExterior: Lighting, Rain Gutters, Lawn Sprinkler, Sidewalks, Street LightsNo Private Pool |
Parking & Garage Number of Garage Spaces: 4Number of Covered Spaces: 4No CarportHas a GarageHas an Attached GarageHas Open ParkingParking Spaces: 4Parking: Garage Faces Front,Garage Door Opener,Inside Entrance,Attached Garage,Driveway,On Street |
Pool Pool: Community |
Frontage Not on Waterfront |
Water & Sewer Sewer: Public Sewer |
Finished Area Finished Area (above surface): 6025 Square FeetFinished Area (below surface): 2824 Square Feet |
Property Information |
|---|
Year Built Year Built: 2005 |
Property Type / Style Property Type: ResidentialProperty Subtype: Single Family ResidenceStructure Type: DetachedArchitecture: Colonial |
Building Construction Materials: MasonryNot a New Construction |
Property Information Condition: ExcellentNot Included in Sale: Blinds Are As-is; Some Appliances In The Basement May Not Convey. Basement Fridge Is As-is;1 Set Of Washer & Dryer Will Not Convey.Parcel Number: 115463201000 |
Price & Status |
|---|
Price List Price: $1,405,000 |
Status Change & Dates Off Market Date: Fri Oct 22 2021Possession Timing: Immediate, Close Of Escrow |
Active Status |
|---|
MLS Status: CLOSED |
Media |
|---|
Location |
|---|
Direction & Address City: AshburnCommunity: Chase At Belmont Country |
School Information Elementary School: Newton-leeElementary School District: Loudoun County Public SchoolsJr High / Middle School: TrailsideJr High / Middle School District: Loudoun County Public SchoolsHigh School: Stone BridgeHigh School District: Loudoun County Public Schools |
Building |
|---|
Building Details Builder Model: MalvernBuilder Name: Toll Brothers |
Community |
|---|
Not Senior Community |
HOA |
|---|
HOA Fee Includes: Broadband, Cable TV, High Speed Internet, Common Area Maintenance, Pool(s), Recreation Facility, Snow Removal, TrashHOA Name: Belmont Community AssociationHas an HOAHOA Fee: $199/Monthly |
Lot Information |
|---|
Lot Area: 0.56 acres |
Listing Info |
|---|
Special Conditions: Standard |
Offer |
|---|
Contingencies: Document ReviewListing Agreement Type: Exclusive Right To Sell |
Compensation |
|---|
Buyer Agency Commission: 2.5Buyer Agency Commission Type: % |
Notes The listing broker’s offer of compensation is made only to participants of the MLS where the listing is filed |
Business |
|---|
Business Information Ownership: Fee Simple |
Miscellaneous |
|---|
BasementMls Number: VALO2000718 |
Additional Information |
|---|
HOA Amenities: Basketball Court,Clubhouse,Common Grounds,Fitness Center,Golf Course Membership Available,Golf Club,Lake,Jogging Path,Pool - Outdoor,Recreation Facilities,Soccer Field,Tot Lots/Playground,Volleyball Courts,Tennis Court(s) |
Last check for updates: about 21 hours ago
Listed by Priya Sastry, (703) 627-5225
Long & Foster Real Estate, Inc.
Bought with: Sam Medvene, (703) 314-5833, Century 21 Redwood Realty
Source: Bright MLS, MLS#VALO2000718

Price History for 20003 Belmont Station Dr
| Date | Price | Event | Source |
|---|---|---|---|
| 10/22/2021 | $1,360,000 | Sold | Bright MLS #VALO2000718 |
| 09/18/2021 | $1,405,000 | Contingent | Bright MLS #VALO2000718 |
| 09/15/2021 | $1,405,000 | PriceChange | Bright MLS #VALO2000718 |
| 08/12/2021 | $1,425,000 | PriceChange | Bright MLS #VALO2000718 |
| 07/15/2021 | $1,449,000 | PriceChange | Bright MLS #VALO2000718 |
| 06/19/2021 | $1,498,000 | Listed For Sale | Bright MLS #VALO2000718 |
| 04/03/2006 | $1,140,348 | Sold | N/A |
Property Taxes and Assessment
| Year | 2023 |
|---|---|
| Tax | $11,801 |
| Assessment | $1,348,700 |
Home facts updated by county records
Comparable Sales for 20003 Belmont Station Dr
Address | Distance | Property Type | Sold Price | Sold Date | Bed | Bath | Sqft |
|---|---|---|---|---|---|---|---|
0.13 | Single-Family Home | $1,430,000 | 05/01/23 | 5 | 5 | 6,582 | |
0.32 | Single-Family Home | $1,450,000 | 04/19/23 | 4 | 5 | 5,504 | |
0.27 | Single-Family Home | $1,400,000 | 08/11/23 | 5 | 6 | 5,880 | |
0.80 | Single-Family Home | $1,585,000 | 03/08/24 | 7 | 7 | 8,404 | |
0.44 | Single-Family Home | $1,065,000 | 07/31/23 | 5 | 4 | 5,385 | |
0.54 | Single-Family Home | $1,280,000 | 07/03/23 | 4 | 5 | 5,953 | |
0.44 | Single-Family Home | $1,250,000 | 08/25/23 | 5 | 4 | 5,020 | |
0.34 | Single-Family Home | $1,090,000 | 09/18/23 | 4 | 5 | 4,767 | |
0.88 | Single-Family Home | $2,225,000 | 03/01/24 | 6 | 9 | 9,178 | |
0.96 | Single-Family Home | $2,175,000 | 09/25/23 | 5 | 7 | 10,489 |
Assigned Schools
These are the assigned schools for 20003 Belmont Station Dr.
- Newton-Lee Elementary School
- PK-5
- Public
- 548 Students
8/10GreatSchools RatingParent Rating AverageWe are starting our second year at Newton-Lee and couldn't be more happy with the teachers, communication, and quality of education. When my children share what they are learning, they sound excited and proud of their accomplishments. The teachers meet the student where they are and are not willing to settle even if a child is excelling in an area. We are lucky to have teachers that are proactively looking to keep challenging the students. I also really appreciate the focus on social and emotional intelligence. Much of this was lost during the pandemic years, and it is nice to see the school supporting the whole child. There is also a strong focus on emotional wellbeing and anti-bullying. I feel like my children are being well equipped to succeed. Additionally, I truly appreciate the opportunity for parents to get engaged and build a partnership with the staff and teachers at the school. Finally, while it would be helpful to consolidate the channels of communication into one source/app, it is really great how much communication we receive from the school - weekly newsletters from the teachers and principal along with daily updates in the form of pictures/class communications and hand written notes. Newton-Lee has a very welcoming atmosphere, and we really appreciate everyone at the school.Parent Review5mo ago - Stone Bridge High School
- 9-12
- Public
- 1776 Students
7/10GreatSchools RatingParent Rating AverageThe Principal at this school is amazing! He genuinely cares about his students and staff. The School Resource officer and School Security officer are on top of things. All four Assistant Principal's stayed involved in the school and try to make connections with students. My kids have gone here for the past 6 years. I would not pick any other high school in the area over Stone Bridge. "Go Bulldogs!"Parent Review2y ago - Trailside Middle School
- 6-8
- Public
- 1231 Students
6/10GreatSchools RatingParent Rating AverageTrailside Middle School is awesome. Despite its socially infamous name, "Jailside", it is a really great school. Some kids say that it is horrible and who likes middle school, but I disagree. There are rules in place, and if you don't break them, you don't get in trouble. Those rules are there to protect us and keep us safe, from physical things and even social media. "Off and away" is what teachers tell us when we have our phones out. Let me make this clear: school is not a place for your device and you should have it for safety and communication reasons only. Same with your chromebook, except it's for learning purposes. TMS is very inclusive to students, and has honors classes for those who learn on a higher level. In 7th and 8th grade, you get course selections like music, art, and a language. I love being at TMS, and hope that everyone else does too!Student Review1mo ago - Check out schools near 20003 Belmont Station Dr.
Check with the applicable school district prior to making a decision based on these schools. Learn more.
What Locals Say about Ashburn
- Pepesice
- Visitor
- 2mo ago
"Nice place to raise a family, schools are fantastic and a lot of great restaurants, shopping and places to go for a good time. Weather is great most sunny days even in the summer. I love visiting my friends and family here instead of Pennsylvania. "
- Brookelwarner
- Visitor
- 2mo ago
"Great commute! I can get to where I’m going without any difficulty at all. There tends to be a lot of traffic in this area but everything is so easily accessed."
- Tped12
- Resident
- 2mo ago
"Dog cleanup stations all around the neighborhood. Walking paths throughout. Large fields for the dogs to run in."
- Trulia User
- Resident
- 8mo ago
"Nothing really it’s just like every other townhouse/condo neighborhood honestly their is not really anything that is great about it just normal. The HOA dues are insane so that might be a major downturn if you want to move here. Also the HOA doesn’t fix anything on the exterior of the homes in a timely fashion and or respond to items on the portal so their is that too! "
- Jaurora1
- Resident
- 3y ago
"association does lot of kids events and community events where we meet people and have some fun neighborhood kids are nice and my kids like playing with them and the neighborhood feels safe"
LGBTQ Local Legal Protections
LGBTQ Local Legal Protections

The data relating to real estate for sale on this website appears in part through the BRIGHT Internet Data Exchange program, a voluntary cooperative exchange of property listing data between licensed real estate brokerage firms, and is provided by BRIGHT through a licensing agreement.
Listing information is from various brokers who participate in the Bright MLS IDX program and not all listings may be visible on the site.
The property information being provided on or through the website is for the personal, non-commercial use of consumers and such information may not be used for any purpose other than to identify prospective properties consumers may be interested in purchasing.
Some properties which appear for sale on the website may no longer be available because they are for instance, under contract, sold or are no longer being offered for sale.
Property information displayed is deemed reliable but is not guaranteed.
Copyright 2024 Bright MLS, Inc. Click here for more information
The listing broker’s offer of compensation is made only to participants of the MLS where the listing is filed.
The listing broker’s offer of compensation is made only to participants of the MLS where the listing is filed.
Homes for Rent Near 20003 Belmont Station Dr
Skip to last item
Skip to first item
Off Market Homes Near 20003 Belmont Station Dr
Skip to last item
- Keller Williams Realty/Lee Beaver & Assoc.
- Hunt Country Sotheby's International Realty
- See more homes for sale inAshburnTake a look
Skip to first item
20003 Belmont Station Dr, Ashburn, VA 20147 is a 8 bedroom, 7 bathroom, 8,849 sqft single-family home built in 2005. This property is not currently available for sale. 20003 Belmont Station Dr was last sold on Oct 22, 2021 for $1,360,000 (3% lower than the asking price of $1,405,000). The current Trulia Estimate for 20003 Belmont Station Dr is $1,760,500.
