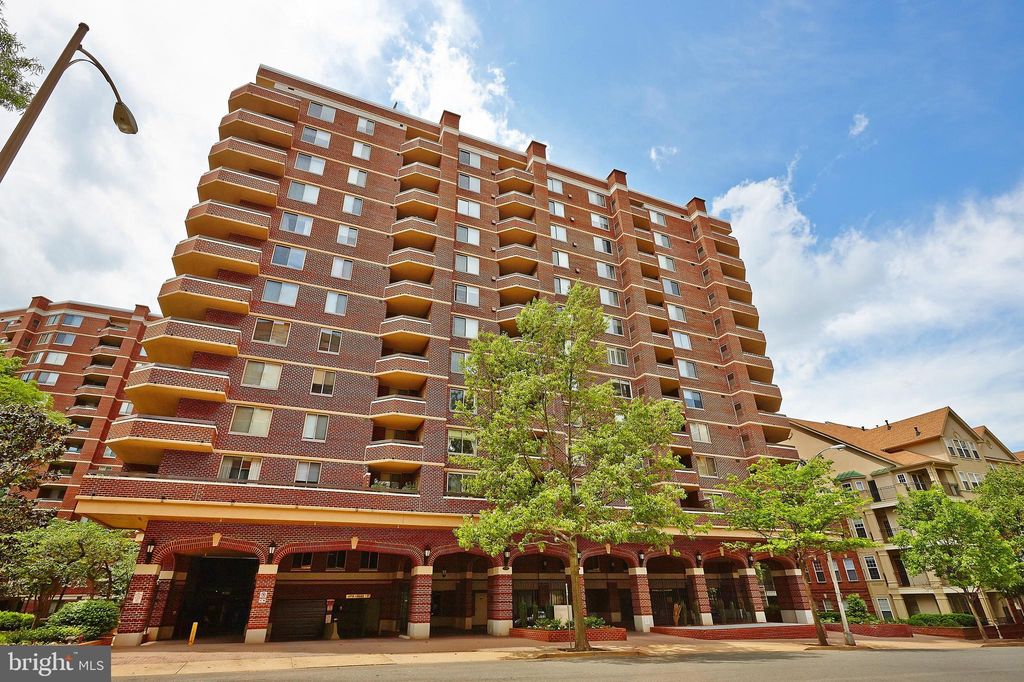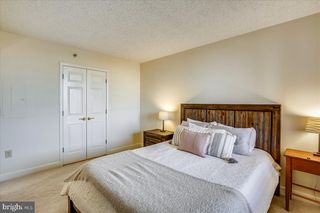


OFF MARKET
1276 N Wayne St #624
Arlington, VA 22201
Clarendon-Courthouse- 1 Bed
- 1 Bath
- 799 sqft
- 1 Bed
- 1 Bath
- 799 sqft
1 Bed
1 Bath
799 sqft
Homes for Sale Near 1276 N Wayne St #624
Skip to last item
Skip to first item
Local Information
© Google
-- mins to
Commute Destination
Description
This property is no longer available to rent or to buy. This description is from August 28, 2022
Great value on this bright one-bedroom home with an open floor plan in a true walk-to-Metro location. Park your car in your garage space and enjoy the ultra-walkable neighborhood, Just a 5-minute walk to Courthouse Metro and everything the vibrant Courthouse neighborhood offers with dozens of restaurants, movie theaters, year-round farmer’s market, and more. Spacious living-dining area with wooded view. Balcony for morning coffee and relaxing after work – until the chilly months when you can curl up by the fireplace on cozy evenings. The bedroom also overlooks the balcony and view and has a generous walk-in closet. Updates in 2020 include a brand new HVAC and water heater. Great amenities at The Williamsburg include an elegant lobby, well-equipped gym, game room, meeting room, outdoor pool, courtyard, secure bike storage, and on-site management.
Home Highlights
Parking
1 Car Garage
Outdoor
No Info
A/C
Heating & Cooling
HOA
None
Price/Sqft
No Info
Listed
180+ days ago
Home Details for 1276 N Wayne St #624
Interior Features |
|---|
Interior Details Number of Rooms: 4Types of Rooms: Basement |
Beds & Baths Number of Bedrooms: 1Main Level Bedrooms: 1Number of Bathrooms: 1Number of Bathrooms (full): 1Number of Bathrooms (main level): 1 |
Dimensions and Layout Living Area: 799 Square Feet |
Appliances & Utilities Appliances: Dishwasher, Disposal, Dryer - Electric, Ice Maker, Microwave, Oven/Range - Gas, Refrigerator, Washer, Electric Water HeaterDishwasherDisposalLaundry: Dryer In Unit,Washer In Unit,In UnitMicrowaveRefrigeratorWasher |
Heating & Cooling Heating: Forced Air,Natural GasHas CoolingAir Conditioning: Central A/C,ElectricHas HeatingHeating Fuel: Forced Air |
Fireplace & Spa Number of Fireplaces: 1Fireplace: Gas/PropaneHas a Fireplace |
Windows, Doors, Floors & Walls Window: Double Pane Windows, Window TreatmentsFlooring: Carpet |
Levels, Entrance, & Accessibility Stories: 1Levels: OneAccessibility: Accessible Elevator InstalledFloors: Carpet |
View View: Trees/Woods |
Exterior Features |
|---|
Exterior Home Features Other Structures: Above Grade, Below GradeExterior: BalconyNo Private Pool |
Parking & Garage Number of Garage Spaces: 1Number of Covered Spaces: 1No CarportHas a GarageHas an Attached GarageParking Spaces: 1Parking: Underground,Parking Garage |
Pool Pool: Community |
Frontage Not on Waterfront |
Water & Sewer Sewer: Public Sewer |
Finished Area Finished Area (above surface): 799 Square Feet |
Property Information |
|---|
Year Built Year Built: 1992 |
Property Type / Style Property Type: ResidentialProperty Subtype: CondominiumStructure Type: Unit/Flat/Apartment, Hi-Rise 9+ FloorsArchitecture: Contemporary |
Building Building Name: WilliamsburgConstruction Materials: BrickNot a New ConstructionAttached To Another Structure |
Property Information Parcel Number: 18003313 |
Price & Status |
|---|
Price List Price: $462,500 |
Status Change & Dates Off Market Date: Wed Dec 08 2021Possession Timing: Close Of Escrow |
Active Status |
|---|
MLS Status: CLOSED |
Media |
|---|
Location |
|---|
Direction & Address City: ArlingtonCommunity: The Williamsburg |
School Information Elementary School District: Arlington County Public SchoolsJr High / Middle School District: Arlington County Public SchoolsHigh School District: Arlington County Public Schools |
Community |
|---|
Community Features: Community Pool Description: In GroundNot Senior Community |
HOA |
|---|
HOA Fee Includes: Common Area Maintenance, Custodial Services Maintenance, Maintenance Structure, Insurance, Management, Pool(s), Reserve Funds, TrashHOA Name (second): WilliamsburgNo HOA |
Listing Info |
|---|
Special Conditions: Standard |
Offer |
|---|
Contingencies: Document ReviewListing Agreement Type: Exclusive Right To Sell |
Compensation |
|---|
Buyer Agency Commission: 2.5Buyer Agency Commission Type: % |
Notes The listing broker’s offer of compensation is made only to participants of the MLS where the listing is filed |
Business |
|---|
Business Information Ownership: Condominium |
Miscellaneous |
|---|
Mls Number: VAAR2004818 |
Additional Information |
|---|
HOA Amenities: Billiard Room,Common Grounds,Elevator(s),Exercise Room,Extra Storage,Game Room,Meeting Room,Party Room,Concierge,Pool - Outdoor,Sauna |
Last check for updates: 1 day ago
Listed by Robin Cale, (703) 598-4662
McEnearney Associates, Inc.
Co-Listing Agent: Barbara P Simon, (703) 598-7653
McEnearney Associates, Inc.
Bought with: Jodi Bentley, (703) 473-3784, Compass
Source: Bright MLS, MLS#VAAR2004818

Price History for 1276 N Wayne St #624
| Date | Price | Event | Source |
|---|---|---|---|
| 12/08/2021 | $455,000 | Sold | Bright MLS #VAAR2004818 |
| 11/13/2021 | $462,500 | Pending | Bright MLS #VAAR2004818 |
| 11/01/2021 | $462,500 | PriceChange | Bright MLS #VAAR2004818 |
| 10/18/2021 | $467,500 | PriceChange | Bright MLS #VAAR2004818 |
| 09/29/2021 | $469,000 | PriceChange | Bright MLS #VAAR2004818 |
| 09/16/2021 | $474,900 | Listed For Sale | Bright MLS #VAAR2004818 |
| 01/01/2015 | $437,500 | Sold | Long & Foster Broker Feed #1001591345_100 |
| 07/28/2014 | $437,500 | Sold | N/A |
| 06/17/2014 | $437,500 | Pending | Agent Provided |
| 06/15/2014 | $437,500 | Listed For Sale | Agent Provided |
| 07/23/2012 | $405,000 | Sold | N/A |
| 05/26/2012 | $414,900 | PriceChange | Agent Provided |
| 03/15/2012 | $419,900 | Listed For Sale | Agent Provided |
| 09/01/2000 | $173,500 | Sold | N/A |
| 08/18/1997 | $136,000 | Sold | N/A |
| 10/20/1993 | $131,375 | Sold | N/A |
Property Taxes and Assessment
| Year | 2023 |
|---|---|
| Tax | $4,821 |
| Assessment | $468,100 |
Home facts updated by county records
Comparable Sales for 1276 N Wayne St #624
Address | Distance | Property Type | Sold Price | Sold Date | Bed | Bath | Sqft |
|---|---|---|---|---|---|---|---|
0.00 | Condo | $455,000 | 05/30/23 | 1 | 1 | 763 | |
0.00 | Condo | $465,000 | 07/20/23 | 1 | 1 | 756 | |
0.03 | Condo | $435,000 | 08/21/23 | 1 | 1 | 750 | |
0.11 | Condo | $469,000 | 07/25/23 | 1 | 1 | 832 | |
0.15 | Condo | $466,200 | 06/07/23 | 1 | 1 | 730 | |
0.15 | Condo | $410,000 | 12/21/23 | 1 | 1 | 704 | |
0.11 | Condo | $496,000 | 01/10/24 | 2 | 1 | 760 | |
0.33 | Condo | $492,500 | 07/07/23 | 1 | 1 | 800 | |
0.33 | Condo | $460,000 | 08/07/23 | 1 | 1 | 684 |
Assigned Schools
These are the assigned schools for 1276 N Wayne St #624.
- Yorktown High School
- 9-12
- Public
- 2514 Students
7/10GreatSchools RatingParent Rating AverageNo complaints. Great support system and educational experience.Parent Review5mo ago - Innovation Elementary School
- PK-5
- Public
- 643 Students
6/10GreatSchools RatingParent Rating AverageA specific community is given excessive attention here! not everyone is welcomed open heartedly.Teacher Review4mo ago - Dorothy Hamm Middle
- 6-8
- Public
- 859 Students
7/10GreatSchools RatingParent Rating AverageI'm an alumni and this school was where I made one of my best memories.Other Review2w ago - Check out schools near 1276 N Wayne St #624.
Check with the applicable school district prior to making a decision based on these schools. Learn more.
Neighborhood Overview
Neighborhood stats provided by third party data sources.
What Locals Say about Clarendon-Courthouse
- Trulia User
- Prev. Resident
- 2y ago
"Easy access to the City. Safe, clean, lots of eating and shopping choices, friendly people, and decently quiet for being so urban. "
- Nicole H.
- Resident
- 3y ago
"Great walkable parks and daycares in the area- lots of restaurants and bars- weekends/nights are louder. "
- Christie S.
- Resident
- 3y ago
"A Very dog friendly community with plenty of parks and accommodating apartment buildings. Plus, bars/restaurants often welcome pets to enjoy their outdoor seating. "
- Julia K.
- Resident
- 3y ago
"I enjoy the park next to my apartment. It feels more safe and family oriented if I want to go on a walk or run."
- Piero B.
- Resident
- 5y ago
"I can walk to work! It’s the best! Even if it’s raining my commute is as good as it gets in the DMV."
LGBTQ Local Legal Protections
LGBTQ Local Legal Protections

The data relating to real estate for sale on this website appears in part through the BRIGHT Internet Data Exchange program, a voluntary cooperative exchange of property listing data between licensed real estate brokerage firms, and is provided by BRIGHT through a licensing agreement.
Listing information is from various brokers who participate in the Bright MLS IDX program and not all listings may be visible on the site.
The property information being provided on or through the website is for the personal, non-commercial use of consumers and such information may not be used for any purpose other than to identify prospective properties consumers may be interested in purchasing.
Some properties which appear for sale on the website may no longer be available because they are for instance, under contract, sold or are no longer being offered for sale.
Property information displayed is deemed reliable but is not guaranteed.
Copyright 2024 Bright MLS, Inc. Click here for more information
The listing broker’s offer of compensation is made only to participants of the MLS where the listing is filed.
The listing broker’s offer of compensation is made only to participants of the MLS where the listing is filed.
Homes for Rent Near 1276 N Wayne St #624
Skip to last item
Skip to first item
Off Market Homes Near 1276 N Wayne St #624
Skip to last item
- Brian Logan Real Estate
- TTR Sotheby's International Realty
- CENTURY 21 New Millennium
- TTR Sotheby's International Realty
- See more homes for sale inArlingtonTake a look
Skip to first item
1276 N Wayne St #624, Arlington, VA 22201 is a 1 bedroom, 1 bathroom, 799 sqft condo built in 1992. 1276 N Wayne St #624 is located in Clarendon-Courthouse, Arlington. This property is not currently available for sale. 1276 N Wayne St #624 was last sold on Dec 8, 2021 for $455,000 (2% lower than the asking price of $462,500). The current Trulia Estimate for 1276 N Wayne St #624 is $492,900.
