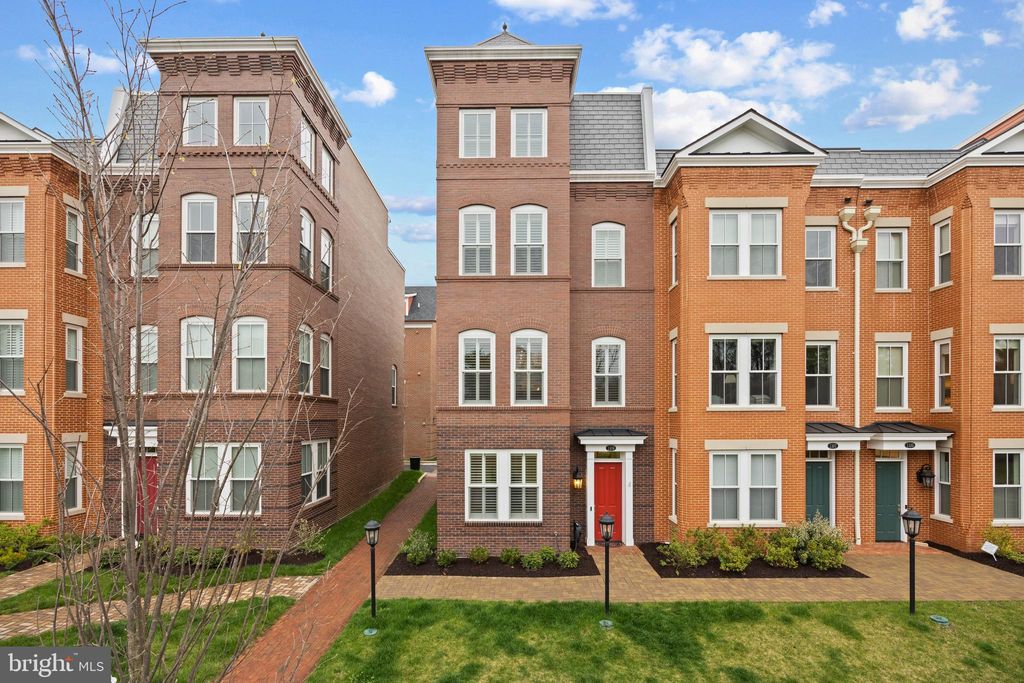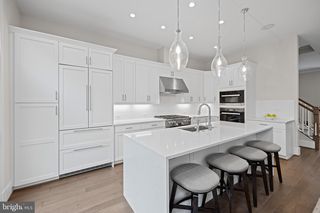


FOR SALE
1109 Abingdon Dr
Alexandria, VA 22314
Old Town North- 3 Beds
- 4 Baths
- 2,573 sqft
- 3 Beds
- 4 Baths
- 2,573 sqft
3 Beds
4 Baths
2,573 sqft
Local Information
© Google
-- mins to
Commute Destination
Description
END UNIT ALL BRICK Luxurious 4-level TOWNHOME WITH ELEVATOR!!! 3 bedrooms + main level office, and 3.5 baths located in the hip North End of historic Old Town Alexandria! Built in 2022 by Madison Homes this Montgomery model is one of the largest in the community at 2,573 finished square feet. Featuring 9 and 10 ft ceilings, gorgeous Andersen windows (some with transoms!) 2-car garage parking and wood floors throughout the entire home. Rare elevator even stops at all 4 levels of the home!! Stunning white chef's kitchen with large island and waterfall quartz countertops with oversized subway backsplash. High end Miele appliances including paneled front fridge and dishwasher, 6 burner gas range, additional electric wall oven, microwave and filtered water at kitchen sink. Sellers have spared no expense in additional upgrades in this home including technology (Sonos 3 zone in-ceiling speakers, security, wifi and more), converting one en-suite bathroom tub to a beautiful walk in shower with frameless glass shower door, ceiling fans in each bedroom, wood plantation shutters, custom Shade Store window treatments and more! Each of the 3 bedrooms includes an attached en-suite bathroom and large closet. The primary bedroom features 2 closets and bathroom offers a dual sink furniture grade vanity with quartz counter and marble tile spa-like shower with 3 shower heads including rain shower and beloved bench! The amazing roof top deck offers a gas line for grilling and gorgeous roof top views. The end unit offers additional windows and thus more natural light throughout the home! Tankless hot water heater + 2 zone HVAC. This boutique community also offers 6 guest parking spaces! If location is your primary concern than you have found the perfect home!! Located just steps to the 11Y bus, 2.5 miles (7 minutes) to DCA Airport, 0.9 miles to Braddock Road Metro and 4 blocks to the Potomac River. Dining out? You'll find Sisters Thai, Hanks Oyster Bar, Oak Steak House and the new MacMillan Spirit House all within 2 blocks. Guests coming to town and you want them to stay elsewhere? You are 1 block to the brand new Hotel AKA! Grocery Shopping? Harris Teeter is 3 blocks and Trader Joes is 5 blocks. Stroll to Montgomery Park for the farmer's market (and bring your dog to the dog park there!) or to Oronoco Bay Park for a scenic walk along the river! And as if that wasn’t enough to make this elevator townhome your dream home - the house is located just 2 blocks from the 18 acre Potomac River Generation Station which, once redeveloped, will transform North Old Town into the greatest waterfront community in all of the DMV.
Home Highlights
Parking
2 Car Garage
Outdoor
Yes
A/C
Heating & Cooling
HOA
No HOA Fee
Price/Sqft
$775
Listed
12 days ago
Home Details for 1109 Abingdon Dr
Interior Features |
|---|
Interior Details Number of Rooms: 1Types of Rooms: Basement |
Beds & Baths Number of Bedrooms: 3Number of Bathrooms: 4Number of Bathrooms (full): 3Number of Bathrooms (half): 1Number of Bathrooms (main level): 1 |
Dimensions and Layout Living Area: 2573 Square Feet |
Appliances & Utilities Appliances: Built-In Microwave, Dishwasher, Disposal, Energy Efficient Appliances, Range Hood, Refrigerator, Dryer, Washer, Oven/Range - Gas, Oven - Wall, Gas Water Heater, Tankless Water HeaterDishwasherDisposalDryerLaundry: Upper Level,Has Laundry,Washer In Unit,Dryer In Unit,Laundry RoomRefrigeratorWasher |
Heating & Cooling Heating: Central,Forced Air,Heat Pump,Zoned,Natural Gas,ElectricHas CoolingAir Conditioning: Central A/C,Zoned,Ceiling Fan(s),ElectricHas HeatingHeating Fuel: Central |
Fireplace & Spa No Fireplace |
Windows, Doors, Floors & Walls Window: Double Pane Windows, Energy Efficient, ENERGY STAR Qualified Windows, Insulated Windows, Screens, Sliding, Window TreatmentsDoor: Six Panel, Sliding Glass, AtriumFlooring: Hardwood, Stone, Wood Floors |
Levels, Entrance, & Accessibility Stories: 4Levels: FourAccessibility: Accessible Elevator InstalledElevatorFloors: Hardwood, Stone, Wood Floors |
View View: City |
Security Security: Security System, Sprinkler System - Indoor |
Exterior Features |
|---|
Exterior Home Features Roof: Architectural ShinglePatio / Porch: Roof, TerraceOther Structures: Above Grade, Below GradeExterior: LightingFoundation: SlabNo Private Pool |
Parking & Garage Number of Garage Spaces: 2Number of Covered Spaces: 2No CarportHas a GarageHas an Attached GarageParking Spaces: 2Parking: Garage Faces Rear,Garage Door Opener,Attached Garage |
Pool Pool: None |
Frontage Not on Waterfront |
Water & Sewer Sewer: Public Sewer |
Finished Area Finished Area (above surface): 2573 Square Feet |
Days on Market |
|---|
Days on Market: 12 |
Property Information |
|---|
Year Built Year Built: 2022 |
Property Type / Style Property Type: ResidentialProperty Subtype: TownhouseStructure Type: End of Row/TownhouseArchitecture: Transitional |
Building Construction Materials: MasonryNot a New Construction |
Property Information Condition: ExcellentIncluded in Sale: Natural Gas Grill On The Roof Terrace Conveys.Parcel Number: 60044370 |
Price & Status |
|---|
Price List Price: $1,995,000Price Per Sqft: $775 |
Status Change & Dates Possession Timing: 0-30 Days CD, Close Of Escrow |
Active Status |
|---|
MLS Status: ACTIVE |
Media |
|---|
Location |
|---|
Direction & Address City: AlexandriaCommunity: The Towns At Abingdon Place |
School Information Elementary School: Jefferson-houstonElementary School District: Alexandria City Public SchoolsJr High / Middle School: Jefferson-houstonJr High / Middle School District: Alexandria City Public SchoolsHigh School: Alexandria CityHigh School District: Alexandria City Public Schools |
Agent Information |
|---|
Listing Agent Listing ID: VAAX2032472 |
Building |
|---|
Building Details Builder Model: Montgomery |
Community |
|---|
Not Senior Community |
HOA |
|---|
HOA Fee Includes: All Ground Fee, Common Area Maintenance, Maintenance Grounds, Management, Snow Removal, Lawn Care Front, Lawn Care Side, Reserve Funds, Road MaintenanceHOA Name (second): The Towns At Abingdon PlaceNo HOA |
Listing Info |
|---|
Special Conditions: Standard |
Offer |
|---|
Listing Agreement Type: Exclusive Right To Sell |
Energy |
|---|
Energy Efficiency Features: Appliances, Construction |
Compensation |
|---|
Buyer Agency Commission: 2.5Buyer Agency Commission Type: % |
Notes The listing broker’s offer of compensation is made only to participants of the MLS where the listing is filed |
Business |
|---|
Business Information Ownership: Condominium |
Miscellaneous |
|---|
Mls Number: VAAX2032472 |
Additional Information |
|---|
HOA Amenities: Common Grounds |
Last check for updates: about 16 hours ago
Listing courtesy of Phyllis Patterson, (703) 408-4232
TTR Sotheby's International Realty
Listing Team: The Patterson Group, Co-Listing Team: The Patterson Group,Co-Listing Agent: Maria Bowman, (703) 795-1789
TTR Sotheby's International Realty
Source: Bright MLS, MLS#VAAX2032472

Price History for 1109 Abingdon Dr
| Date | Price | Event | Source |
|---|---|---|---|
| 04/04/2024 | $1,995,000 | Listed For Sale | Bright MLS #VAAX2032472 |
| 06/21/2021 | $1,614,900 | ListingRemoved | Bright MLS #VAAX259914 |
| 05/17/2021 | $1,614,900 | Listed For Sale | Bright MLS #VAAX259914 |
Similar Homes You May Like
Skip to last item
- Berkshire Hathaway HomeServices PenFed Realty
- Brookfield Mid-Atlantic Brokerage, LLC
- See more homes for sale inAlexandriaTake a look
Skip to first item
New Listings near 1109 Abingdon Dr
Skip to last item
- McEnearney Associates, Inc.
- Andrews Marketing Solutions, LLC
- See more homes for sale inAlexandriaTake a look
Skip to first item
Property Taxes and Assessment
| Year | 2023 |
|---|---|
| Tax | $17,483 |
| Assessment | $1,575,000 |
Home facts updated by county records
Comparable Sales for 1109 Abingdon Dr
Address | Distance | Property Type | Sold Price | Sold Date | Bed | Bath | Sqft |
|---|---|---|---|---|---|---|---|
0.02 | Townhouse | $1,650,000 | 06/01/23 | 3 | 4 | 2,499 | |
0.12 | Townhouse | $925,000 | 05/12/23 | 4 | 4 | 2,471 | |
0.15 | Townhouse | $1,331,000 | 05/02/23 | 3 | 3 | 2,598 | |
0.21 | Townhouse | $1,200,000 | 10/27/23 | 3 | 4 | 2,101 | |
0.18 | Townhouse | $1,600,000 | 03/26/24 | 3 | 3 | 2,530 | |
0.27 | Townhouse | $1,399,900 | 06/16/23 | 3 | 4 | 2,310 | |
0.09 | Townhouse | $875,000 | 09/25/23 | 2 | 4 | 1,940 | |
0.16 | Townhouse | $1,170,000 | 05/24/23 | 3 | 3 | 2,071 | |
0.27 | Townhouse | $1,999,900 | 09/14/23 | 3 | 4 | 3,100 | |
0.26 | Townhouse | $826,000 | 07/26/23 | 3 | 4 | 2,110 |
Neighborhood Overview
Neighborhood stats provided by third party data sources.
What Locals Say about Old Town North
- Trulia User
- Resident
- 1y ago
"Fantastic park space and bike path walk to everything and don't even need a car so Brandon can't control you...yay"
- Trulia User
- Resident
- 1y ago
"Great place to live and work. we have lived here since 2002! Great restaurants and local shopping. Great parks and public spaces."
- Trulia User
- Resident
- 2y ago
"I have the perfect commute! I walk 7 lovely blocks past old and new brick townhouses, charming courtyards and gated alleys. People take pride in their homes and plantings. "
LGBTQ Local Legal Protections
LGBTQ Local Legal Protections
Phyllis Patterson, TTR Sotheby's International Realty

The data relating to real estate for sale on this website appears in part through the BRIGHT Internet Data Exchange program, a voluntary cooperative exchange of property listing data between licensed real estate brokerage firms, and is provided by BRIGHT through a licensing agreement.
Listing information is from various brokers who participate in the Bright MLS IDX program and not all listings may be visible on the site.
The property information being provided on or through the website is for the personal, non-commercial use of consumers and such information may not be used for any purpose other than to identify prospective properties consumers may be interested in purchasing.
Some properties which appear for sale on the website may no longer be available because they are for instance, under contract, sold or are no longer being offered for sale.
Property information displayed is deemed reliable but is not guaranteed.
Copyright 2024 Bright MLS, Inc. Click here for more information
The listing broker’s offer of compensation is made only to participants of the MLS where the listing is filed.
The listing broker’s offer of compensation is made only to participants of the MLS where the listing is filed.
1109 Abingdon Dr, Alexandria, VA 22314 is a 3 bedroom, 4 bathroom, 2,573 sqft townhouse built in 2022. 1109 Abingdon Dr is located in Old Town North, Alexandria. This property is currently available for sale and was listed by Bright MLS on Apr 4, 2024. The MLS # for this home is MLS# VAAX2032472.
