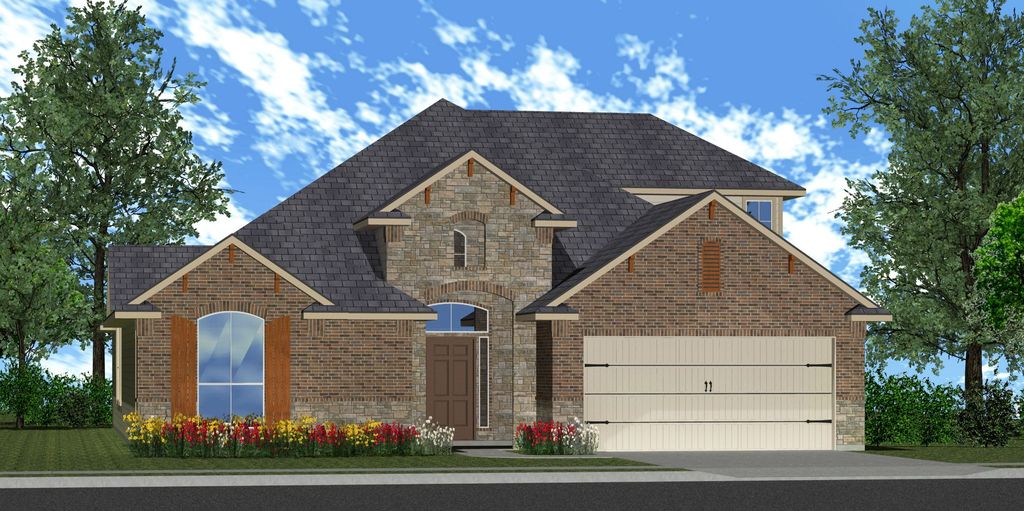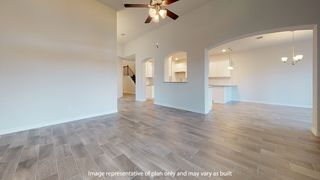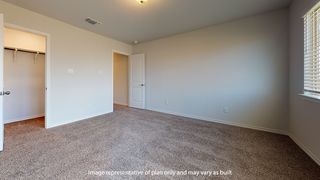


OFF MARKET
417 Picardy Pl
Woodway, TX 76712
- 5 Beds
- 3 Baths
- 3,347 sqft
- 5 Beds
- 3 Baths
- 3,347 sqft
5 Beds
3 Baths
3,347 sqft
Homes for Sale Near 417 Picardy Pl
Skip to last item
Skip to first item
Local Information
© Google
-- mins to
Commute Destination
Description
This property is not currently for sale or for rent on Trulia. The description and property data below may have been provided by a third party, the homeowner or public records.
The Corsica home is one of our larger floor plans, specifically designed with you and your growing family in mind. This layout is a two-story, 3347 square foot, 4 or 5-bedroom, 3.5-bathroom layout. The first floor offers a separate dining area adjacent to the large, family-friendly kitchen with an eat-in breakfast bar and granite countertops. The beautiful kitchen includes granite counter tops, stainless steel appliances and a breakfast nook off the kitchen. The extra-large pantry gives additional storage in the open concept kitchen. Enjoy preparing meals and spending time together gathered around the kitchen island. The spacious Bedroom 1 suite is located off the family room and it includes a large walk-in closet and a relaxing spa-like bathroom. Host countless game nights in your spacious upstairs game room. You'll enjoy added security in your new DR Horton home with our Home is Connected features. Using one central hub that talks to all the devices in your home, you can control the lights, thermostat and locks, all from your cellular device. DR Horton also includes an Amazon Echo Dot to make voice activation a reality in your new Smart Home. Available features listed on select homes only. With D.R. Horton's simple buying process and ten-year limited warranty, there's no reason to wait. (Prices, plans, dimensions, specifications, features, incentives, and availability are subject to change without notice obligation)
Home Highlights
Parking
No Info
Outdoor
No Info
A/C
Contact Manager
HOA
None
Price/Sqft
No Info
Listed
No Info
Home Details for 417 Picardy Pl
Interior Features |
|---|
Levels, Entrance, & Accessibility Stories: 2 |
Property Information |
|---|
Year Built Year Built: 2021 |
Property Type / Style Property Type: Single Family Home |
Exterior Features |
|---|
Parking & Garage Parking Spaces: 2 |
Price History for 417 Picardy Pl
| Date | Price | Event | Source |
|---|---|---|---|
| 09/21/2021 | ListingRemoved | DR Horton | |
| 09/18/2021 | $485,855 | Pending | DR Horton |
| 09/11/2021 | $485,855 | Listed For Sale | DR Horton |
Comparable Sales for 417 Picardy Pl
Address | Distance | Property Type | Sold Price | Sold Date | Bed | Bath | Sqft |
|---|---|---|---|---|---|---|---|
0.18 | Single-Family Home | - | 01/05/24 | 4 | 3 | 3,322 | |
0.11 | Single-Family Home | - | 04/25/23 | 4 | 3 | 2,150 | |
0.41 | Single-Family Home | - | 08/18/23 | 4 | 3.5 | 3,237 | |
0.38 | Single-Family Home | - | 07/01/23 | 4 | 3.5 | 2,163 | |
0.56 | Single-Family Home | - | 06/28/23 | 4 | 3 | 3,258 | |
0.33 | Single-Family Home | - | 09/29/23 | 3 | 2.5 | 2,440 | |
0.47 | Single-Family Home | - | 08/29/23 | 3 | 3 | 3,003 | |
0.58 | Single-Family Home | - | 06/15/23 | 4 | 3 | 2,882 | |
0.67 | Single-Family Home | - | 04/28/23 | 4 | 2 | 2,263 | |
0.67 | Single-Family Home | - | 03/06/24 | 4 | 2 | 1,839 |
Assigned Schools
These are the assigned schools for 417 Picardy Pl.
- Midway High School
- 9-12
- Public
- 2499 Students
8/10GreatSchools RatingParent Rating AverageMidway genuinely is the worst school I've ever been too. The only good thing is the teachers who understand the kids. DO NOT GO HERE. !!!Student Review7mo ago - Midway Middle School
- 7-8
- Public
- 1306 Students
6/10GreatSchools RatingParent Rating Averageamaing zchool bois oo o o o o o oParent Review2y ago - South Bosque Elementary School
- PK-4
- Public
- 669 Students
10/10GreatSchools RatingParent Rating AverageWe moved from Robinson ISD to Midway ISD and I am so glad we did! South Bosque is an amazing school. The teachers love what they do and have changed my children's lives with regards to how they view school. They love South Bosque! There is a lot of parent support and community support.Parent Review9y ago - River Valley Intermediate School
- 5-6
- Public
- 555 Students
6/10GreatSchools RatingParent Rating AverageNo reviews available for this school. - Check out schools near 417 Picardy Pl.
Check with the applicable school district prior to making a decision based on these schools. Learn more.
What Locals Say about Woodway
- Ron Andersen
- Resident
- 4mo ago
"It’s less than five minutes away from where I work. In about 10 minutes to downtown. Easy access to all the malls and shopping centers. Not a lot of traffic."
- Bryan D.
- Resident
- 3y ago
"Fantastic place to live, very safe. Great police, excellent community. Great city leaders. Woodway rocks"
- Mfrench1986
- Resident
- 4y ago
"Quite a few dog owners think it's acceptable for their dogs to walk across their neighbors lawns and freely defecate anywhere at anytime. "
- Dennis
- Resident
- 4y ago
"I have lived here for more than 10 years and I love it. Neighbors are friendly and it is kind of quiet and feel safe here."
LGBTQ Local Legal Protections
LGBTQ Local Legal Protections
Homes for Rent Near 417 Picardy Pl
Skip to last item
Skip to first item
Off Market Homes Near 417 Picardy Pl
Skip to last item
Skip to first item
417 Picardy Pl, Woodway, TX 76712 is a 5 bedroom, 3 bathroom, 3,347 sqft single-family home built in 2021. This property is not currently available for sale. The current Trulia Estimate for 417 Picardy Pl is $648,900.
