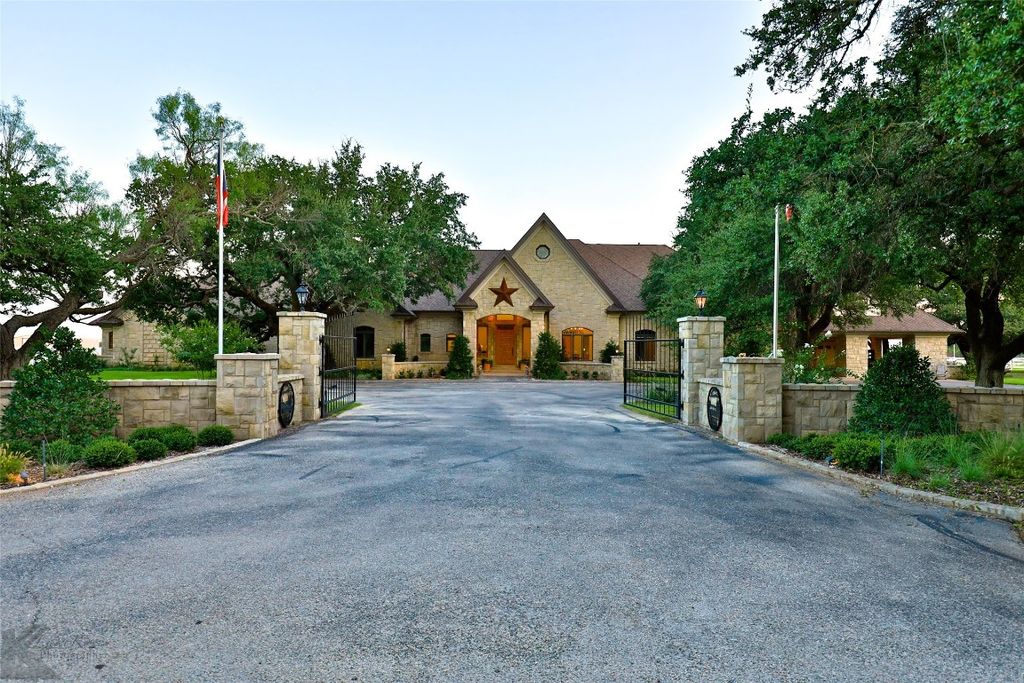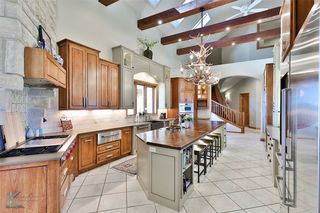


FOR SALE10.5 ACRES
2565 County Road 134
Ovalo, TX 79541
- 5 Beds
- 7 Baths
- 10,077 sqft (on 10.50 acres)
- 5 Beds
- 7 Baths
- 10,077 sqft (on 10.50 acres)
5 Beds
7 Baths
10,077 sqft
(on 10.50 acres)
Local Information
© Google
-- mins to
Commute Destination
Description
You will be hard pressed to find another property like this one in Taylor County! This is luxury country living on 10.5 acres of your piece of Texas. Experience a peaceful homestead away from the city lights, but just 20 minutes south of Abilene. See this incredible property that includes a gourmet kitchen, a massive primary suite with a closet of your dreams, a secondary laundry space in the primary suite, a full sauna, elevator, second story kitchenette and game room, smart home lighting and beautiful outdoor living spaces. Other improvements on the property include a large shop with greenhouse. Boat and RV parking accessible inside shop. An additional 135 acres adjacent to this property is also for sale and the two can be purchased together. MLS# 20544784. Agent, owner related.
Home Highlights
Parking
2 Car Garage
Outdoor
Yes
A/C
Heating & Cooling
HOA
None
Price/Sqft
$189
Listed
18 days ago
Home Details for 2565 County Road 134
Interior Features |
|---|
Interior Details Number of Rooms: 2Types of Rooms: Master Bedroom, Living Room |
Beds & Baths Number of Bedrooms: 5Number of Bathrooms: 7Number of Bathrooms (full): 5Number of Bathrooms (half): 2 |
Dimensions and Layout Living Area: 10077 Square Feet |
Appliances & Utilities Utilities: Septic Available, Water Available, Cable AvailableAppliances: Some Gas Appliances, Built-In Refrigerator, Dishwasher, Electric Oven, Gas Cooktop, Disposal, Gas Water Heater, Microwave, Plumbed For Gas, Warming Drawer, Water Purifier, Wine CoolerDishwasherDisposalMicrowave |
Heating & Cooling Heating: Central,Natural GasHas CoolingAir Conditioning: Central Air,ElectricHas HeatingHeating Fuel: Central |
Fireplace & Spa Number of Fireplaces: 1Fireplace: Family Room, Gas Starter, StoneHas a Fireplace |
Windows, Doors, Floors & Walls Flooring: Carpet, Ceramic Tile, Hardwood, Travertine |
Levels, Entrance, & Accessibility Stories: 2Levels: TwoElevatorFloors: Carpet, Ceramic Tile, Hardwood, Travertine |
Security Security: Security System, Security Gate, Smoke Detector(s) |
Exterior Features |
|---|
Exterior Home Features Roof: CompositionPatio / Porch: CoveredFencing: Invisible, Pipe, Wrought IronOther Structures: Second Garage, Garage(s), Outbuilding, Outdoor Kitchen, RV/Boat StorageExterior: Gas Grill, Lighting, Outdoor Grill, Outdoor Kitchen, Outdoor Living Area, Private Yard, Rain Gutters, StorageFoundation: Slab |
Parking & Garage Number of Garage Spaces: 2Number of Carport Spaces: 2Number of Covered Spaces: 4Has a CarportHas a GarageHas an Attached GarageParking Spaces: 4Parking: Attached Carport,Additional Parking,Circular Driveway,Covered,Carport,Door-Multi,Direct Access,Driveway,Electric Gate,Garage,Golf Cart Garage,Garage Door Opener,Inside Entrance,Boat,RV Access/Parking |
Frontage Road Frontage: County Road, HighwayRoad Surface Type: Gravel |
Water & Sewer Sewer: Septic Tank |
Days on Market |
|---|
Days on Market: 18 |
Property Information |
|---|
Year Built Year Built: 2000 |
Property Type / Style Property Type: ResidentialProperty Subtype: Farm, Single Family ResidenceStructure Type: HouseArchitecture: Ranch,Traditional,Detached,Farmhouse |
Building Construction Materials: Rock, StoneAttached To Another Structure |
Property Information Usage of Home: Agricultural, Cattle, Horses, Ranch, Single FamilyParcel Number: 59798 |
Price & Status |
|---|
Price List Price: $1,900,000Price Per Sqft: $189 |
Status Change & Dates Possession Timing: Close Of Escrow |
Active Status |
|---|
MLS Status: Active |
Media |
|---|
Location |
|---|
Direction & Address City: OvaloCommunity: Avodah Valley Ranch |
School Information Elementary School: LawnElementary School District: Jim Ned Cons ISDJr High / Middle School: Jim NedJr High / Middle School District: Jim Ned Cons ISDHigh School: Jim NedHigh School District: Jim Ned Cons ISD |
Agent Information |
|---|
Listing Agent Listing ID: 20579218 |
HOA |
|---|
No HOA |
Lot Information |
|---|
Lot Area: 10.5 Acres |
Listing Info |
|---|
Special Conditions: Standard |
Compensation |
|---|
Buyer Agency Commission: 2.0Buyer Agency Commission Type: % |
Notes The listing broker’s offer of compensation is made only to participants of the MLS where the listing is filed |
Miscellaneous |
|---|
Mls Number: 20579218Living Area Range Units: Square Feet |
Last check for updates: 1 day ago
Listing courtesy of Amy Dugger 0551195
Abilene Group Premier Real Estate Advisors LLC
Source: NTREIS, MLS#20579218
Price History for 2565 County Road 134
| Date | Price | Event | Source |
|---|---|---|---|
| 04/07/2024 | $1,900,000 | PriceChange | NTREIS #20579218 |
| 04/04/2024 | $4,500,000 | PriceChange | NTREIS #20544784 |
| 04/04/2024 | $2,400,000 | PriceChange | NTREIS #20579218 |
| 02/29/2024 | $4,500,000 | Listed For Sale | NTREIS #20544784 |
| 04/19/2022 | $5,100,000 | Pending | NTREIS #14670564 |
| 09/22/2021 | $5,100,000 | PriceChange | NTREIS #14670564 |
| 03/08/2019 | $1,450,000 | PriceChange | Agent Provided |
| 11/09/2017 | $2,590,000 | Listed For Sale | Agent Provided |
| 09/21/2017 | $2,650,000 | ListingRemoved | Agent Provided |
| 06/03/2017 | $2,650,000 | PriceChange | Agent Provided |
| 12/27/2016 | $2,750,000 | PriceChange | Agent Provided |
| 12/24/2016 | $1,750,000 | PriceChange | Agent Provided |
| 12/10/2016 | $2,750,000 | PriceChange | Agent Provided |
| 12/08/2016 | $1,750,000 | PriceChange | Agent Provided |
| 11/10/2016 | $2,750,000 | PriceChange | Agent Provided |
| 09/01/2016 | $2,950,000 | PriceChange | Agent Provided |
| 07/23/2016 | $1,950,000 | PriceChange | Agent Provided |
| 05/10/2016 | $2,950,000 | Listed For Sale | Agent Provided |
Similar Homes You May Like
Skip to last item
- Stephens Ranch Hand Real Estat, Active
- See more homes for sale inOvaloTake a look
Skip to first item
New Listings near 2565 County Road 134
Skip to last item
Skip to first item
Property Taxes and Assessment
| Year | 2023 |
|---|---|
| Tax | $21,322 |
| Assessment | $1,797,140 |
Home facts updated by county records
Comparable Sales for 2565 County Road 134
Address | Distance | Property Type | Sold Price | Sold Date | Bed | Bath | Sqft |
|---|---|---|---|---|---|---|---|
0.07 | Single-Family Home | - | 11/07/23 | 3 | 2 | 1,832 | |
1.46 | Single-Family Home | - | 07/31/23 | 3 | 3 | 1,632 | |
1.78 | Single-Family Home | - | 03/05/24 | 4 | 2 | 1,879 | |
1.79 | Single-Family Home | - | 09/20/23 | 3 | 2 | 1,796 | |
1.82 | Single-Family Home | - | 09/07/23 | 3 | 2 | 2,019 | |
2.26 | Single-Family Home | - | 11/15/23 | 4 | 4 | 2,750 | |
1.86 | Single-Family Home | - | 06/30/23 | 3 | 2 | 1,687 | |
2.18 | Single-Family Home | - | 06/23/23 | 4 | 3 | 2,241 | |
2.24 | Single-Family Home | - | 12/29/23 | 4 | 3 | 2,220 | |
2.25 | Single-Family Home | - | 08/15/23 | 4 | 3 | 2,227 |
LGBTQ Local Legal Protections
LGBTQ Local Legal Protections
Amy Dugger, Abilene Group Premier Real Estate Advisors LLC
IDX information is provided exclusively for personal, non-commercial use, and may not be used for any purpose other than to identify prospective properties consumers may be interested in purchasing. Information is deemed reliable but not guaranteed.
The listing broker’s offer of compensation is made only to participants of the MLS where the listing is filed.
The listing broker’s offer of compensation is made only to participants of the MLS where the listing is filed.
2565 County Road 134, Ovalo, TX 79541 is a 5 bedroom, 7 bathroom, 10,077 sqft single-family home built in 2000. This property is currently available for sale and was listed by NTREIS on Apr 4, 2024. The MLS # for this home is MLS# 20579218.
