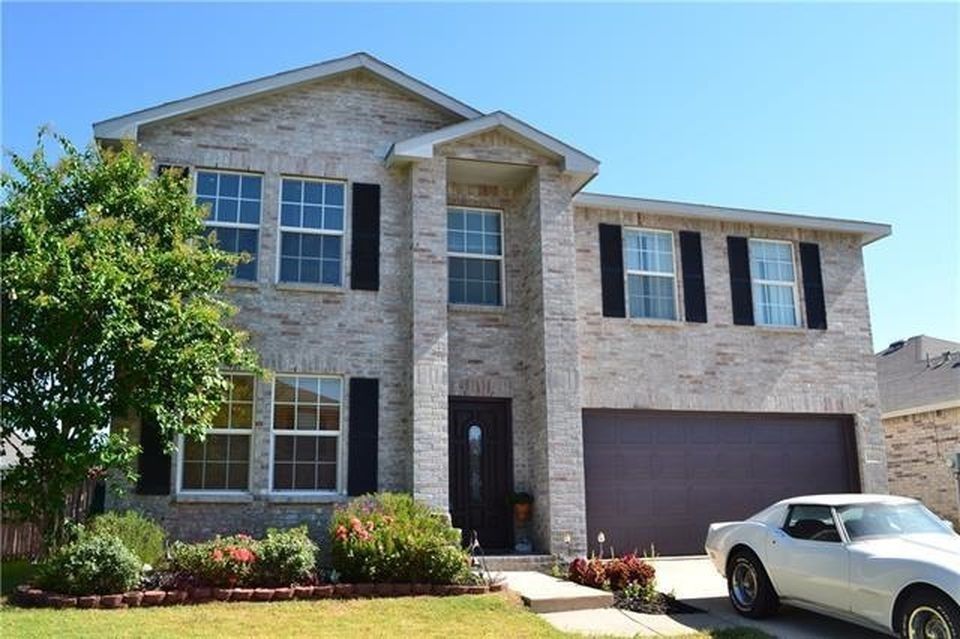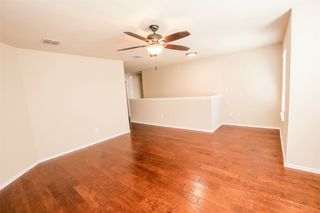


FOR SALE
1813 Diamond Lake Trl
Justin, TX 76247
Harriet Creek Ranch- 3 Beds
- 3 Baths
- 2,318 sqft
- 3 Beds
- 3 Baths
- 2,318 sqft
3 Beds
3 Baths
2,318 sqft
We estimate this home will sell faster than 96% nearby.
Local Information
© Google
-- mins to
Commute Destination
Description
Spacious two-story home nestled in Harriet Creek Ranch, featuring three bedrooms, two and a half bathrooms, a formal living-dining area, and an oversized game room, ideal for families. This beautifully designed home boasts elegant wooden stairs and hardwood floors throughout the upstairs area, complemented by durable bamboo flooring in the living and dining rooms and cozy carpeting in the family room, which opens to a well-equipped kitchen and breakfast nook. The kitchen offers a walk-in pantry, extensive counter space, and ample cabinets for all your culinary needs. The second floor includes a generous master suite with an ensuite bathroom and walk-in closet, two additional large bedrooms, a full bathroom, and a spacious game room. Other features include epoxy-coated garage and a substantial backyard with potential space for a pool. The community offers multiple swimming pools, biking and jogging trails and playgrounds. Located within the highly acclaimed Northwest ISD.
Home Highlights
Parking
2 Car Garage
Outdoor
No Info
A/C
Heating & Cooling
HOA
$26/Monthly
Price/Sqft
$138
Listed
5 days ago
Home Details for 1813 Diamond Lake Trl
Interior Features |
|---|
Interior Details Number of Rooms: 13Types of Rooms: Dining Room, Family Room, Kitchen, Utility Room, Half Bath, Bedroom, Full Bath, Living Room, Master Bedroom, Master Bathroom, Game Room |
Beds & Baths Number of Bedrooms: 3Number of Bathrooms: 3Number of Bathrooms (full): 2Number of Bathrooms (half): 1 |
Dimensions and Layout Living Area: 2318 Square Feet |
Appliances & Utilities Utilities: Sewer Available, Separate Meters, Water Available, Cable AvailableAppliances: Dishwasher, Electric Range, Disposal, Microwave, RefrigeratorDishwasherDisposalMicrowaveRefrigerator |
Heating & Cooling Heating: Central,ElectricHas CoolingAir Conditioning: Central Air,Electric,ZonedHas HeatingHeating Fuel: Central |
Fireplace & Spa No Fireplace |
Levels, Entrance, & Accessibility Stories: 2Levels: Two |
Security Security: Security System, Fire Alarm, Smoke Detector(s) |
Exterior Features |
|---|
Exterior Home Features Roof: CompositionFencing: Fenced, WoodFoundation: Slab |
Parking & Garage Number of Garage Spaces: 2Number of Covered Spaces: 2No CarportHas a GarageHas an Attached GarageParking Spaces: 2Parking: Door-Multi,Garage,Garage Door Opener |
Water & Sewer Sewer: Public Sewer |
Days on Market |
|---|
Days on Market: 5 |
Property Information |
|---|
Year Built Year Built: 2007 |
Property Type / Style Property Type: ResidentialProperty Subtype: Single Family ResidenceStructure Type: HouseArchitecture: Traditional,Detached |
Building Construction Materials: Brick, Vinyl SidingNot Attached Property |
Property Information Parcel Number: R302456 |
Price & Status |
|---|
Price List Price: $320,000Price Per Sqft: $138 |
Status Change & Dates Possession Timing: Close Of Escrow |
Active Status |
|---|
MLS Status: Active |
Media |
|---|
Location |
|---|
Direction & Address City: Fort WorthCommunity: Harriet Creek Ranch Ph V |
School Information Elementary School: Clara LoveElementary School District: Northwest ISDJr High / Middle School: PikeJr High / Middle School District: Northwest ISDHigh School: NorthwestHigh School District: Northwest ISD |
Agent Information |
|---|
Listing Agent Listing ID: 20589948 |
Community |
|---|
Community Features: Curbs, Sidewalks |
HOA |
|---|
HOA Fee Includes: All Facilities, Association ManagementHas an HOAHOA Fee: $78/Quarterly |
Lot Information |
|---|
Lot Area: 6446.88 sqft |
Listing Info |
|---|
Special Conditions: Standard |
Compensation |
|---|
Buyer Agency Commission: 2Buyer Agency Commission Type: % |
Notes The listing broker’s offer of compensation is made only to participants of the MLS where the listing is filed |
Miscellaneous |
|---|
Mls Number: 20589948Living Area Range Units: Square FeetAttribution Contact: 8173299005 |
Additional Information |
|---|
CurbsSidewalks |
Last check for updates: about 10 hours ago
Listing courtesy of Al Amlani 0675446, (817) 329-9005
eXp Realty LLC
Source: NTREIS, MLS#20589948
Price History for 1813 Diamond Lake Trl
| Date | Price | Event | Source |
|---|---|---|---|
| 04/20/2024 | $320,000 | PriceChange | NTREIS #20589948 |
| 03/05/2024 | $325,000 | Listed For Sale | N/A |
| 11/06/2023 | ListingRemoved | NTREIS #20417126 | |
| 10/13/2023 | $334,000 | PriceChange | NTREIS #20417126 |
| 08/28/2023 | $339,000 | Listed For Sale | NTREIS #20417126 |
| 08/09/2016 | $189,900 | Pending | Agent Provided |
Similar Homes You May Like
Skip to last item
Skip to first item
New Listings near 1813 Diamond Lake Trl
Skip to last item
Skip to first item
Property Taxes and Assessment
| Year | 2023 |
|---|---|
| Tax | $4,313 |
| Assessment | $337,000 |
Home facts updated by county records
Comparable Sales for 1813 Diamond Lake Trl
Address | Distance | Property Type | Sold Price | Sold Date | Bed | Bath | Sqft |
|---|---|---|---|---|---|---|---|
0.13 | Single-Family Home | - | 09/25/23 | 3 | 3 | 2,180 | |
0.07 | Single-Family Home | - | 12/15/23 | 4 | 3 | 2,342 | |
0.26 | Single-Family Home | - | 03/22/24 | 3 | 3 | 2,318 | |
0.13 | Single-Family Home | - | 09/15/23 | 4 | 3 | 2,916 | |
0.12 | Single-Family Home | - | 08/30/23 | 4 | 3 | 2,916 | |
0.24 | Single-Family Home | - | 06/14/23 | 4 | 3 | 2,536 | |
0.10 | Single-Family Home | - | 03/05/24 | 4 | 2 | 2,093 | |
0.12 | Single-Family Home | - | 01/26/24 | 3 | 2 | 1,647 | |
0.26 | Single-Family Home | - | 07/21/23 | 4 | 3 | 2,318 | |
0.13 | Single-Family Home | - | 08/14/23 | 3 | 2 | 1,860 |
Neighborhood Overview
Neighborhood stats provided by third party data sources.
What Locals Say about Harriet Creek Ranch
- Melhawkin
- Resident
- 3y ago
"The summer pool party & bounce house event each year. This event provides face painting, free food and more. "
- Austin F.
- Resident
- 4y ago
"Activities and get togethers at the community pool area every now and then. And the school being in the neighborhood makes good for kids friends"
- Tabnbella
- Resident
- 4y ago
"some folks don't pick up the dog mess from their animals. there always seems to be an animal loose roaming around neighborhood, and everyone complaining about broken fences here. "
- Shawbmx
- Resident
- 4y ago
"Shasta view dr. street has block parties every once in a while they are so fun. Everybody makes you feel at home."
- Jef B. .
- Resident
- 4y ago
"Friendly neighborhood, but the neighborhood is too large to only have 2 exits. Development was poorly planned and the streets are a maze. If you are looking to move here, try to find a house near the entrances on 114 or 156. If you’re in the back of the neighborhood, once in the neighborhood, it’s a 5 minute drive to get home. "
- Txopal
- Resident
- 4y ago
"Right off of a state highway and interstate. No public transportation, strictly car commute. Little traffic in immediate area."
- Sherry J. H. L.
- Resident
- 4y ago
"Parks and walking areas pleasant areas. All backyards are fenced in and not too big. Sidewalks to walk dogs on so you don’t have to walk in the street. "
- Danielle R.
- Resident
- 5y ago
"Easter egg hunt cookies with Santa national night out movies in the park bingo pool parties 4th of July bike parade"
- Darlamay1234
- Resident
- 5y ago
"Well my commute is to Downtown Dallas so it's terrible. But I'm glad the neighborhood has access to 114."
- Jlchardcore
- Resident
- 5y ago
"First of all, it's Texas!! Secondly, it is ever expanding. You never know what is going to pop up next! "
- Maria P.
- 9y ago
"Established Neighborhood with lot's of community involvement!!"
LGBTQ Local Legal Protections
LGBTQ Local Legal Protections
Al Amlani, eXp Realty LLC
IDX information is provided exclusively for personal, non-commercial use, and may not be used for any purpose other than to identify prospective properties consumers may be interested in purchasing. Information is deemed reliable but not guaranteed.
The listing broker’s offer of compensation is made only to participants of the MLS where the listing is filed.
The listing broker’s offer of compensation is made only to participants of the MLS where the listing is filed.
1813 Diamond Lake Trl, Justin, TX 76247 is a 3 bedroom, 3 bathroom, 2,318 sqft single-family home built in 2007. 1813 Diamond Lake Trl is located in Harriet Creek Ranch, Justin. This property is currently available for sale and was listed by NTREIS on Apr 20, 2024. The MLS # for this home is MLS# 20589948.
