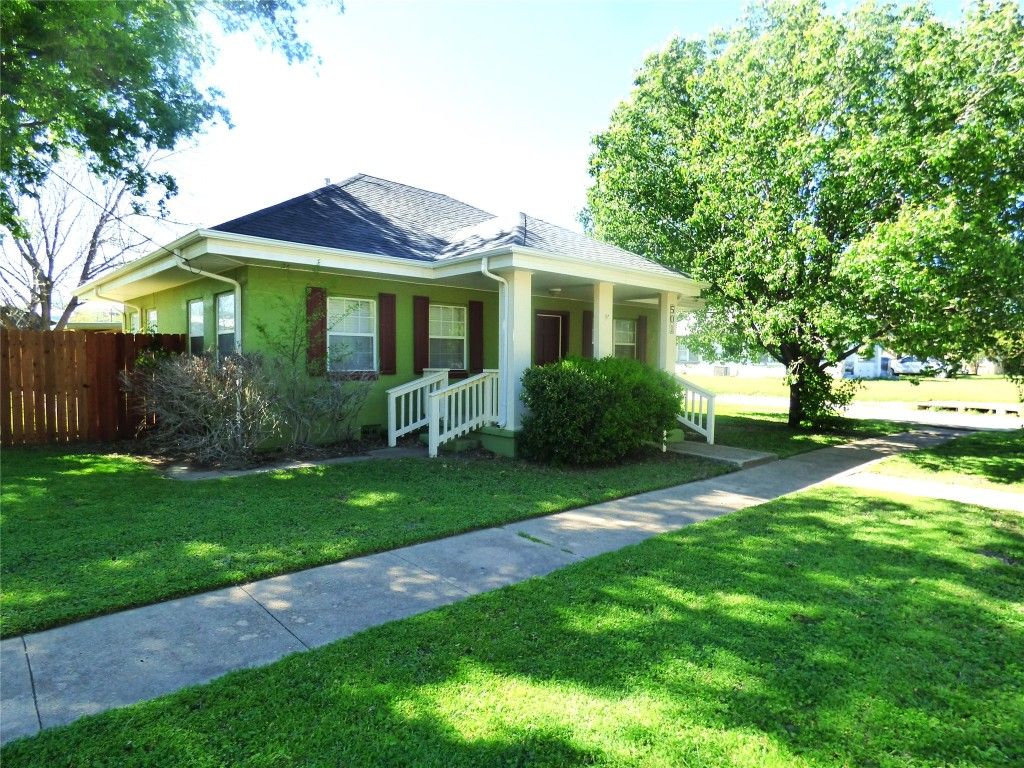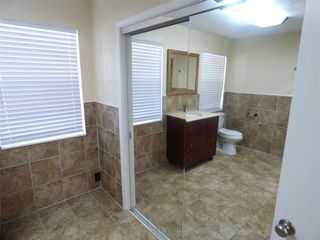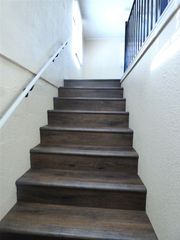


FOR SALE0.32 ACRES
501 S Daugherty Ave
Eastland, TX 76448
- 3 Beds
- 3 Baths
- 2,152 sqft (on 0.32 acres)
- 3 Beds
- 3 Baths
- 2,152 sqft (on 0.32 acres)
3 Beds
3 Baths
2,152 sqft
(on 0.32 acres)
We estimate this home will sell faster than 90% nearby.
Local Information
© Google
-- mins to
Commute Destination
Description
This 3 bed 3 bath home with 2152 sq ft was completely renovate in 2021! Renovations included two new HVAC units, new luxury vinyl plank flooring throughout, new paint inside and out, new gutters, new stainless stove, microwave, dishwasher and sink, new blinds and ceiling fans, recessed lighting, designer grasscloth wallpaper and a beautiful live edge bar! All of the electrical was updated, as well as all 3 bathrooms. The primary bathroom and the upstairs bathroom both have large walk-in showers. The primary bedroom, second bedroom and 2 bathrooms are downstairs, with a third bedroom and bathroom upstairs. Outside is a large wooden deck in the privacy fenced back yard, as well as a 24x24 metal shop or garage with electricity, slab floor and insulation. You really need to come see this one to appreciate all of the features!
Home Highlights
Parking
Garage
Outdoor
Deck
A/C
Heating & Cooling
HOA
None
Price/Sqft
$121
Listed
15 days ago
Home Details for 501 S Daugherty Ave
Interior Features |
|---|
Interior Details Number of Rooms: 2Types of Rooms: Living Room, Master Bedroom |
Beds & Baths Number of Bedrooms: 3Number of Bathrooms: 3Number of Bathrooms (full): 3 |
Dimensions and Layout Living Area: 2152 Square Feet |
Appliances & Utilities Utilities: Cable Available, Sewer Available, Separate Meters, Water AvailableAppliances: Dishwasher, Electric Range, MicrowaveDishwasherLaundry: Laundry in Utility RoomMicrowave |
Heating & Cooling Heating: CentralHas CoolingAir Conditioning: Central Air,ElectricHas HeatingHeating Fuel: Central |
Fireplace & Spa No Fireplace |
Windows, Doors, Floors & Walls Window: Window CoveringsFlooring: Ceramic Tile, Luxury Vinyl Plank |
Levels, Entrance, & Accessibility Stories: 2Levels: TwoFloors: Ceramic Tile, Luxury Vinyl Plank |
Exterior Features |
|---|
Exterior Home Features Roof: CompositionPatio / Porch: Covered, DeckFencing: Privacy, WoodFoundation: Pillar/Post/Pier |
Parking & Garage Number of Garage Spaces: 2Number of Carport Spaces: 2Number of Covered Spaces: 4Has a CarportHas a GarageNo Attached GarageParking Spaces: 4Parking: Attached Carport,Door-Multi |
Water & Sewer Sewer: Public Sewer |
Days on Market |
|---|
Days on Market: 15 |
Property Information |
|---|
Year Built Year Built: 1934 |
Property Type / Style Property Type: ResidentialProperty Subtype: Single Family ResidenceStructure Type: HouseArchitecture: Detached |
Building Not Attached Property |
Property Information Parcel Number: 0012551 |
Price & Status |
|---|
Price List Price: $259,900Price Per Sqft: $121 |
Status Change & Dates Possession Timing: Close Of Escrow |
Active Status |
|---|
MLS Status: Active |
Media |
|---|
Location |
|---|
Direction & Address City: EastlandCommunity: Tindall |
School Information Elementary School: SiebertElementary School District: Eastland ISDJr High / Middle School: EastlandJr High / Middle School District: Eastland ISDHigh School: EastlandHigh School District: Eastland ISD |
Agent Information |
|---|
Listing Agent Listing ID: 20578070 |
HOA |
|---|
No HOA |
Lot Information |
|---|
Lot Area: 0.32 acres |
Listing Info |
|---|
Special Conditions: Standard |
Compensation |
|---|
Buyer Agency Commission: 3Buyer Agency Commission Type: % |
Notes The listing broker’s offer of compensation is made only to participants of the MLS where the listing is filed |
Miscellaneous |
|---|
Mls Number: 20578070Living Area Range Units: Square FeetAttribution Contact: 254-629-3800 |
Last check for updates: about 15 hours ago
Listing courtesy of Glenn Copeland, (254) 629-3800
RE/MAX, CrossRoad REALTORS
Source: NTREIS, MLS#20578070
Price History for 501 S Daugherty Ave
| Date | Price | Event | Source |
|---|---|---|---|
| 04/04/2024 | $259,900 | Listed For Sale | NTREIS #20578070 |
| 10/01/2023 | ListingRemoved | NTREIS #20270454 | |
| 07/19/2023 | $265,900 | PriceChange | NTREIS #20270454 |
| 06/04/2023 | $280,000 | PriceChange | NTREIS #20270454 |
| 03/03/2023 | $296,000 | Listed For Sale | NTREIS #20270454 |
| 07/21/2021 | $135,000 | Pending | RE/MAX International #14588446 |
| 05/29/2021 | $135,000 | Listed For Sale | RE/MAX International #14588446 |
Similar Homes You May Like
Skip to last item
Skip to first item
New Listings near 501 S Daugherty Ave
Skip to last item
Skip to first item
Property Taxes and Assessment
| Year | 2023 |
|---|---|
| Tax | |
| Assessment | $207,850 |
Home facts updated by county records
Comparable Sales for 501 S Daugherty Ave
Address | Distance | Property Type | Sold Price | Sold Date | Bed | Bath | Sqft |
|---|---|---|---|---|---|---|---|
0.11 | Single-Family Home | - | 07/17/23 | 3 | 2 | 2,000 | |
0.11 | Single-Family Home | - | 04/27/23 | 3 | 3 | 1,935 | |
0.06 | Single-Family Home | - | 07/17/23 | 3 | 2 | 2,100 | |
0.20 | Single-Family Home | - | 06/01/23 | 4 | 3 | 2,640 | |
0.37 | Single-Family Home | - | 08/23/23 | 3 | 2 | 1,516 | |
0.39 | Single-Family Home | - | 06/20/23 | 4 | 3 | 1,643 | |
0.39 | Single-Family Home | - | 08/28/23 | 3 | 2 | 1,627 | |
0.43 | Single-Family Home | - | 03/15/24 | 3 | 2 | 1,580 | |
0.23 | Single-Family Home | - | 01/11/24 | 3 | 2 | 1,576 | |
0.38 | Single-Family Home | - | 02/23/24 | 3 | 2 | 1,674 |
What Locals Say about Eastland
- Lnc17a
- Resident
- 3y ago
"Very dog friendly! We walk our dog and run into others walking their dogs each time we go out. This neighborhood is a very sweet place to live."
- Sandie J.
- Resident
- 4y ago
"I have lived in Eastland for almost 2 years. Eastland is a nice small city where your neighbors are considerate and helpful. The businesses are filled with people who believe in taking care of their customers and you can find most of what you will ever need. "
LGBTQ Local Legal Protections
LGBTQ Local Legal Protections
Glenn Copeland, RE/MAX, CrossRoad REALTORS
IDX information is provided exclusively for personal, non-commercial use, and may not be used for any purpose other than to identify prospective properties consumers may be interested in purchasing. Information is deemed reliable but not guaranteed.
The listing broker’s offer of compensation is made only to participants of the MLS where the listing is filed.
The listing broker’s offer of compensation is made only to participants of the MLS where the listing is filed.
501 S Daugherty Ave, Eastland, TX 76448 is a 3 bedroom, 3 bathroom, 2,152 sqft single-family home built in 1934. This property is currently available for sale and was listed by NTREIS on Apr 4, 2024. The MLS # for this home is MLS# 20578070.
