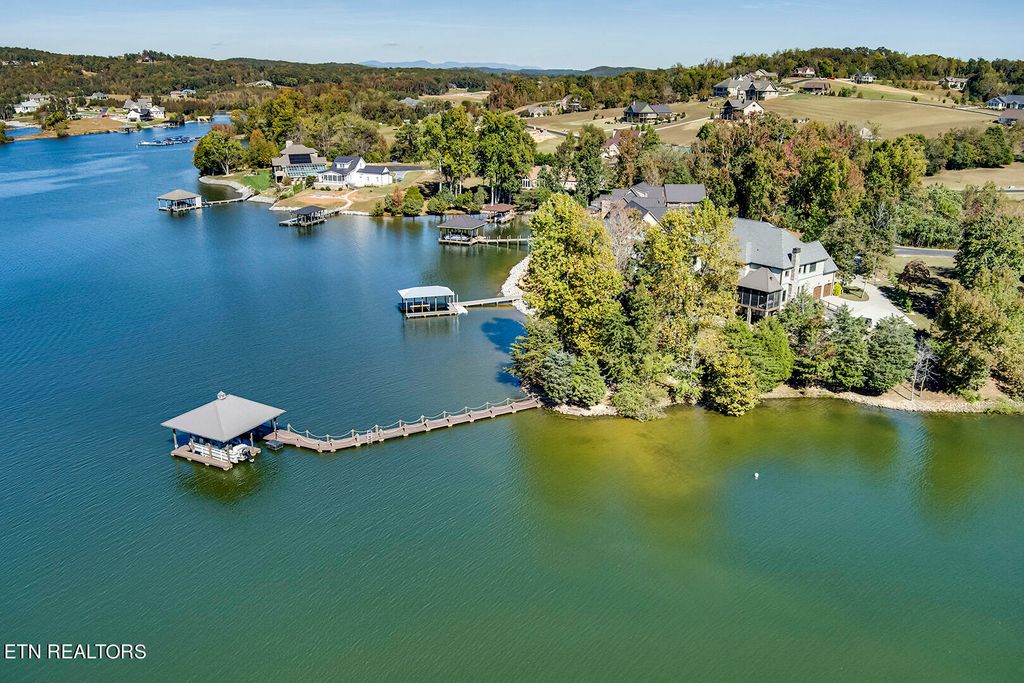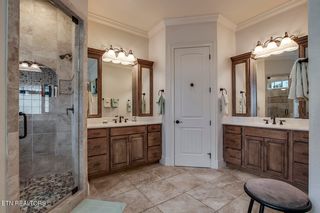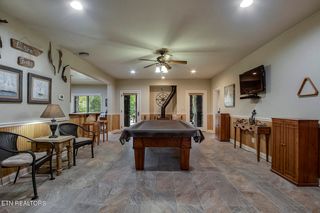


FOR SALE0.66 ACRES
113 Crane Point
Rockwood, TN 37854
- 6 Beds
- 6 Baths
- 7,065 sqft (on 0.66 acres)
- 6 Beds
- 6 Baths
- 7,065 sqft (on 0.66 acres)
6 Beds
6 Baths
7,065 sqft
(on 0.66 acres)
Local Information
© Google
-- mins to
Commute Destination
Description
Discover the epitome of lakeside living nestled on a picturesque point overlooking the serene waters of Watts Bar Lake. Offering an unparalleled combination of stunning sunset views and premium features, every aspect of this home has been meticulously custom-built to perfection, ensuring a lifestyle of luxury and comfort. Offering an impressive 7,065 square feet of heated and cooled living space, with 6 bedrooms, 4 full bathrooms, 2 half bathrooms, and additional craft room that could serve as a 7th bedroom with a closet, there's ample room for all. As you step through the custom solid cherry 4-foot wide entry door, you're greeted by a grand foyer with a soaring 22 foot ceiling and additional 10 foot ceilings and 8-foot doorways throughout. Multiple living areas provide comfort and style, including a relaxing office/study featuring a floor-to-ceiling brick gas log fireplace, custom cherry wood and glass locking door, and solid oak hardwood flooring. The Parlor/Library Room, adjacent to the foyer, offers solid oak hardwood flooring and a large picture window with a transom. The Lake View Hearth/Great Room space showcases tulip poplar wood columns, a soaring 22-foot ceiling, and a floor-to-ceiling stone gas log fireplace. The right side is dedicated to the owner's suite, with newly carpeted flooring, spacious en-suite, his and hers closets, and lakeview sitting room. The Owners Screened Lake View Porch is a perfect spot for relaxation and provides access to the main level lake view deck. The kitchen is a chef's dream, boasting custom walnut cabinetry, granite countertops, and BRAND NEW stainless Wolf appliances. The Dining/Breakfast room features real wood-burning fireplace, soaring 22-foot ceiling, and double doors leading to the lake view screened porch, complete with a gas drop for grilling and access to the main level lake view deck. The laundry room is equipped with washer/dryer hookups and ample storage. Oversized 2 car garage w/tall ceilings, shelving and expoxy coated floor. The second level bedrooms feature 9-foot ceilings, carpeting, crown molding, and trim throughout. Enjoy lake views and a Juliet balcony, en-suite bathroom, and a large walk-in closet in Guest Bedroom suite #2. The additional bedrooms #3-5 offer walk-in closets and plenty of space, sharing the Jack-N-Jill Full Bathroom featuring custom cabinetry, cultured marble countertops, and a large Kohler porcelain tub/shower combination. A vast 1,000-square-foot unfinished space with endless potential is also located on the 2nd level. Perfect for in-laws or guests, this lower level walk-out basement features a lake view bedroom with an en-suite bathroom. The Lake View Kitchen includes an island, stainless steel appliances, and a breakfast area, and is plumbed for a dishwasher. The Lake View Craft Room/Bedroom #7 is a versatile space with storage and lighting. A Half Bathroom offers cabinetry and a cultured marble sink top. The Laundry/Mechanical Room/Utility Room is equipped with washer/dryer hookups, a tankless water heater, a whole-house water filtration and softener system, and more. The Workshop/Hunting/Gun/Storage Room includes built-in wood shelving and a prep table for reloading. A Safe Room/Storage Room features a sink, gas drop, built-in wood shelving, and a low molecular weight reinforced concrete ceiling. An extended Finished Heated and Cooled One Car Garage with an electric garage door, epoxy-coated floor, storage shelving, and more complete the lower level. The rear of the property offers lakefront beauty, including a textured concrete patio area, a new outdoor cedar enclosed shower, a pebble gravel pathway leading to the dock and firepit area, lake-drawn irrigation, and retaining walls designed by an independent structural engineering company. The front of the property is professionally landscaped and features a stamped concrete driveway, a large covered front porch with solid cherry wood posts, cedar shutters, and more. More photos in Video,
Home Highlights
Parking
Garage
Outdoor
Patio, Deck
A/C
Heating & Cooling
HOA
$104/Monthly
Price/Sqft
$591
Listed
167 days ago
Home Details for 113 Crane Point
Interior Features |
|---|
Interior Details Basement: Finished,Bath/Stubbed,Slab,Walk-Out AccessNumber of Rooms: 16Types of Rooms: Other, Bedroom 2, Bedroom 3, Kitchen, Master Bedroom, Dining Room, Bedroom 4, Family Room, Office, Living Room, Bedroom 5, Bonus Room |
Beds & Baths Number of Bedrooms: 6Number of Bathrooms: 6Number of Bathrooms (full): 4Number of Bathrooms (half): 2 |
Dimensions and Layout Living Area: 7065 Square Feet |
Appliances & Utilities Utilities: Cable AvailableAppliances: Backup Generator, Dishwasher, Disposal, Dryer, Gas Stove, Tankless Water Heater, Self Cleaning Oven, Refrigerator, Microwave, WasherDishwasherDisposalDryerMicrowaveRefrigeratorWasher |
Heating & Cooling Heating: Central,Heat Pump,Natural Gas,ElectricHas CoolingAir Conditioning: Central Air,Ceiling Fan(s)Has HeatingHeating Fuel: Central |
Fireplace & Spa Number of Fireplaces: 2Fireplace: Gas, Brick, Stone, Masonry, Wood Burning, Gas Log, Wood Burning StoveHas a Fireplace |
Windows, Doors, Floors & Walls Window: Bay Window(s), Wood Frames, Insulated WindowsDoor: Storm Door(s)Flooring: Laminate, Carpet, Hardwood, Tile |
Levels, Entrance, & Accessibility Floors: Laminate, Carpet, Hardwood, Tile |
View Has a ViewView: Seasonal Lake View, Lake |
Security Security: Gated Community, Smoke Detector(s), Security Alarm |
Exterior Features |
|---|
Exterior Home Features Patio / Porch: Patio, Covered, Screened, DeckExterior: Irrigation System, Prof Landscaped, Dock |
Parking & Garage Number of Garage Spaces: 3Number of Covered Spaces: 3No CarportHas a GarageNo Attached GarageParking Spaces: 3Parking: Garage Door Opener,Basement,Side/Rear Entry,Main Level |
Pool Pool: Association |
Frontage WaterfrontWaterfront: Waterfront Access, Lake Front, Lake PrivilegesFrontage Type: LakefrontOn Waterfront |
Water & Sewer Sewer: Public Sewer |
Days on Market |
|---|
Days on Market: 167 |
Property Information |
|---|
Year Built Year Built: 2013 |
Property Type / Style Property Type: ResidentialProperty Subtype: Residential, Single Family ResidenceArchitecture: Craftsman |
Building Construction Materials: Stone, Cement Siding, Block, Frame, BrickNot Attached Property |
Property Information Parcel Number: 086M C 026.00 |
Price & Status |
|---|
Price List Price: $4,175,000Price Per Sqft: $591 |
Active Status |
|---|
MLS Status: Active |
Media |
|---|
Location |
|---|
Direction & Address City: RockwoodCommunity: Grande Vista Bay |
Agent Information |
|---|
Listing Agent Listing ID: 1244898 |
Building |
|---|
Building Area Building Area: 7065 Square Feet |
HOA |
|---|
Has an HOAHOA Fee: $1,250/Annually |
Lot Information |
|---|
Lot Area: 0.66 acres |
Offer |
|---|
Listing Terms: Cash, Conventional |
Compensation |
|---|
Buyer Agency Commission: 2Buyer Agency Commission Type: % |
Notes The listing broker’s offer of compensation is made only to participants of the MLS where the listing is filed |
Miscellaneous |
|---|
BasementMls Number: 1244898Water ViewWater View: Seasonal Lake View, Lake |
Additional Information |
|---|
HOA Amenities: Clubhouse,Pool |
Last check for updates: about 18 hours ago
Listing courtesy of Karen Packett, (865) 850-2518
Lake Homes Realty of East Tennessee, (865) 850-2518
Source: East Tennessee Realtors, MLS#1244898

Also Listed on RCAR.
Price History for 113 Crane Point
| Date | Price | Event | Source |
|---|---|---|---|
| 11/03/2023 | $4,175,000 | Listed For Sale | East Tennessee Realtors #1244898 |
| 02/09/2011 | $269,900 | Sold | N/A |
Similar Homes You May Like
Skip to last item
- Tennessee Life Real Estate Professionals
- See more homes for sale inRockwoodTake a look
Skip to first item
New Listings near 113 Crane Point
Skip to last item
- Tennessee Life Real Estate Professionals
- See more homes for sale inRockwoodTake a look
Skip to first item
Property Taxes and Assessment
| Year | 2023 |
|---|---|
| Tax | |
| Assessment | $929,400 |
Home facts updated by county records
Comparable Sales for 113 Crane Point
Address | Distance | Property Type | Sold Price | Sold Date | Bed | Bath | Sqft |
|---|---|---|---|---|---|---|---|
0.26 | Single-Family Home | $1,250,000 | 11/27/23 | 5 | 5 | 3,969 | |
0.05 | Single-Family Home | $2,250,000 | 08/04/23 | 3 | 3 | 3,955 | |
0.12 | Single-Family Home | $1,200,000 | 05/18/23 | 3 | 3 | 2,880 | |
0.12 | Single-Family Home | $1,200,000 | 05/24/23 | 3 | 3 | 2,677 | |
0.25 | Single-Family Home | $1,300,000 | 03/14/24 | 3 | 3 | 2,841 | |
0.20 | Single-Family Home | $575,000 | 12/07/23 | 3 | 2 | 1,818 | |
1.24 | Single-Family Home | $755,000 | 05/31/23 | 3 | 4 | 3,509 | |
1.08 | Single-Family Home | $1,900,000 | 10/19/23 | 4 | 4 | 3,982 | |
2.02 | Single-Family Home | $825,000 | 04/11/24 | 3 | 3 | 2,968 | |
1.77 | Single-Family Home | $82,385 | 02/13/24 | 3 | 2 | 1,484 |
What Locals Say about Rockwood
- Trulia User
- Resident
- 1y ago
"No public transport. 20 minutes away from even a small discount grocery store. An hour to a Target, movies, or a decent restaurant. An hour each way to the closest indoor swimming pool (at the YMCA)."
- Trulia User
- Visitor
- 1y ago
"great neighborhood my parents bought a house here super nice chase watches everything super clean it's all nice"
- Trulia User
- Resident
- 2y ago
"well maintained houses good neighbors nice family park that is well maintained close to city only county taxes fire department less than 1 mile from subdivision "
LGBTQ Local Legal Protections
LGBTQ Local Legal Protections
Karen Packett, Lake Homes Realty of East Tennessee

IDX information is provided exclusively for personal, non-commercial use, and may not be used for any purpose other than to identify prospective properties consumers may be interested in purchasing. Information is deemed reliable but not guaranteed.
Listing Information presented by local MLS brokerage: Zillow, Inc., local broker - Hendrik Van Leesten - (865) 378-5282. Click here for more information
Listing Information presented by local MLS brokerage: Zillow, Inc., local broker - Hendrik Van Leesten - (865) 378-5282. Click here for more information
113 Crane Point, Rockwood, TN 37854 is a 6 bedroom, 6 bathroom, 7,065 sqft single-family home built in 2013. This property is currently available for sale and was listed by East Tennessee Realtors on Nov 3, 2023. The MLS # for this home is MLS# 1244898.
