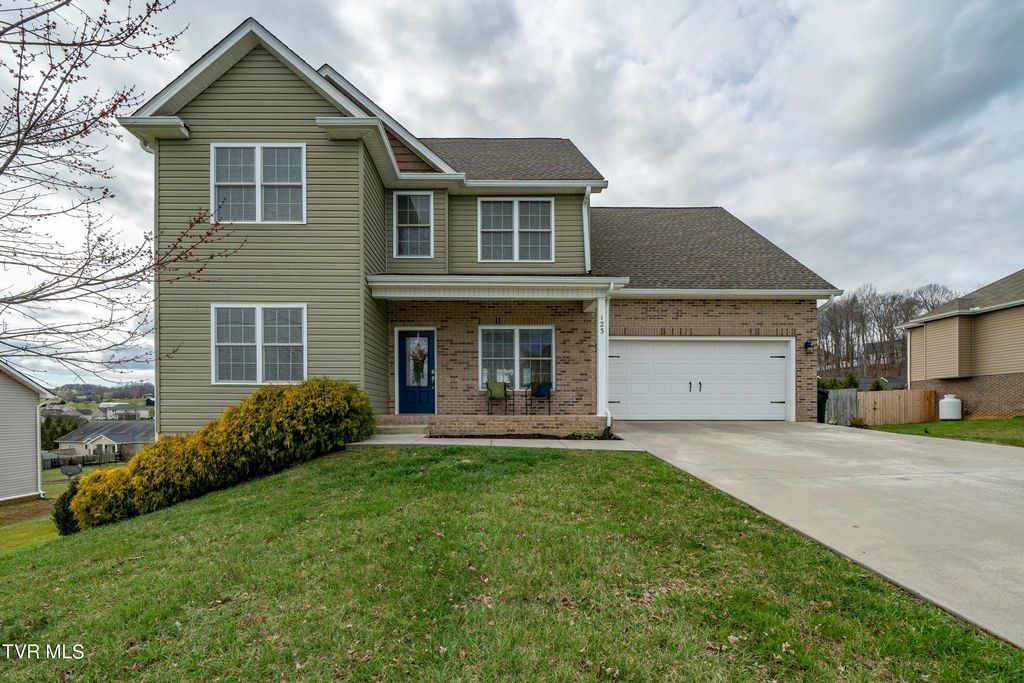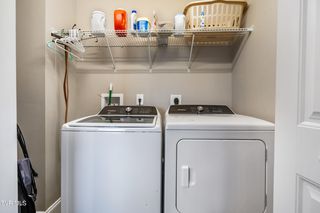


PENDING0.34 ACRES
123 Bob Ford Rd
Jonesborough, TN 37659
- 3 Beds
- 3 Baths
- 2,381 sqft (on 0.34 acres)
- 3 Beds
- 3 Baths
- 2,381 sqft (on 0.34 acres)
3 Beds
3 Baths
2,381 sqft
(on 0.34 acres)
Local Information
© Google
-- mins to
Commute Destination
Description
Discover the perfect blend of style, comfort, and functionality. Step into this inviting 3-bedroom, 2.5-bathroom home, boasting an office space and an additional bonus or family room designed with expanded living in mind. The heart of the home unfolds on the main level, featuring a well-appointed kitchen, a dining area that effortlessly flows into a spacious living room, an office perfect for working from home, a convenient powder room, and direct access to a 2-car garage. Ascend to the upper level to find two well-appointed bedrooms, a laundry area for ease, and a luxurious primary bedroom, showcasing an ensuite bath with double sinks, a stand-up shower, jet tub, and a spacious walk-in closet. The property's design emphasizes open concept living, creating an inviting atmosphere for family gatherings and entertainment. Privacy is a given with the fenced backyard, perfect for quiet enjoyment or outdoor activities. The full basement, with walk-out access through new patio doors, presents endless possibilities, ready to be finished for additional living space or used as ample storage. This home not only captures the essence of modern living but also offers a serene retreat in a beautiful setting making it a perfect choice for those seeking a blend of cozy living and ample space. Book your tour today!
Home Highlights
Parking
Garage
Outdoor
Porch, Deck
A/C
Heating & Cooling
HOA
None
Price/Sqft
$204
Listed
48 days ago
Home Details for 123 Bob Ford Rd
Interior Features |
|---|
Interior Details Basement: Block,Exterior Entry,Full,Plumbed,Walk-Out Access,WorkshopNumber of Rooms: 8 |
Beds & Baths Number of Bedrooms: 3Number of Bathrooms: 3Number of Bathrooms (full): 2Number of Bathrooms (half): 1 |
Dimensions and Layout Living Area: 2381 Square Feet |
Appliances & Utilities Appliances: Dishwasher, Microwave, Range, RefrigeratorDishwasherLaundry: Electric Dryer Hookup,Washer HookupMicrowaveRefrigerator |
Heating & Cooling Heating: Heat PumpHas CoolingAir Conditioning: Heat PumpHas HeatingHeating Fuel: Heat Pump |
Fireplace & Spa Number of Fireplaces: 1Fireplace: Gas Log, Living Room, See RemarksHas a FireplaceNo Spa |
Windows, Doors, Floors & Walls Window: Double Pane WindowsFlooring: Carpet, Hardwood, Laminate, Tile |
Levels, Entrance, & Accessibility Stories: 2Levels: TwoFloors: Carpet, Hardwood, Laminate, Tile |
View No View |
Exterior Features |
|---|
Exterior Home Features Roof: ShinglePatio / Porch: Back, Covered, Deck, Front PorchFencing: Back Yard, PrivacyFoundation: BlockNo Private Pool |
Parking & Garage Number of Garage Spaces: 2Number of Covered Spaces: 2No CarportHas a GarageNo Attached GarageNo Open ParkingParking Spaces: 2Parking: Concrete,Garage Door Opener,Parking Pad |
Water & Sewer Sewer: Public Sewer |
Surface & Elevation Topography: Cleared, Level |
Days on Market |
|---|
Days on Market: 48 |
Property Information |
|---|
Year Built Year Built: 2014 |
Property Type / Style Property Type: ResidentialProperty Subtype: Single Family Residence, ResidentialArchitecture: Traditional |
Building Construction Materials: Brick, Vinyl SidingNot a New ConstructionDoes Not Include Home Warranty |
Property Information Condition: Above Average, Updated/RemodeledParcel Number: 019h A 025.00 |
Price & Status |
|---|
Price List Price: $485,000Price Per Sqft: $204 |
Status Change & Dates Off Market Date: Wed Mar 20 2024 |
Active Status |
|---|
MLS Status: Active Under Contract |
Location |
|---|
Direction & Address City: JonesboroughCommunity: Crestview Ridge |
School Information Elementary School: RidgeviewJr High / Middle School: RidgeviewHigh School: Daniel Boone |
Agent Information |
|---|
Listing Agent Listing ID: 9962907 |
Building |
|---|
Building Area Building Area: 3339 Square Feet |
HOA |
|---|
No HOA |
Lot Information |
|---|
Lot Area: 0.34 acres |
Offer |
|---|
Listing Terms: Cash, Conventional, FHA, VA Loan |
Compensation |
|---|
Buyer Agency Commission: 3Buyer Agency Commission Type: % |
Notes The listing broker’s offer of compensation is made only to participants of the MLS where the listing is filed |
Miscellaneous |
|---|
BasementMls Number: 9962907 |
Additional Information |
|---|
HOA Amenities: Landscaping |
Last check for updates: 1 day ago
Listing courtesy of Brittany Reed, (423) 773-9374
The Addington Agency Bristol, (423) 845-5800
Source: TVRMLS, MLS#9962907
Price History for 123 Bob Ford Rd
| Date | Price | Event | Source |
|---|---|---|---|
| 03/21/2024 | $485,000 | Pending | TVRMLS #9962907 |
| 03/15/2024 | $485,000 | PriceChange | TVRMLS #9962907 |
| 03/12/2024 | $489,900 | PendingToActive | TVRMLS #9962907 |
| 03/11/2024 | $489,900 | Contingent | TVRMLS #9962907 |
| 03/08/2024 | $489,900 | Listed For Sale | TVRMLS #9962907 |
| 06/10/2022 | $450,000 | Sold | TVRMLS #9937331 |
| 05/05/2022 | $449,999 | Contingent | TVRMLS #9937331 |
| 05/04/2022 | $449,999 | PriceChange | TVRMLS #9937331 |
| 05/03/2022 | $499,999 | Listed For Sale | TVRMLS #9937331 |
| 08/02/2021 | $354,900 | Sold | TVRMLS #9924090 |
| 09/20/2019 | $272,000 | Sold | TVRMLS #423761 |
| 08/05/2019 | $274,900 | Pending | Agent Provided |
| 07/22/2019 | $274,900 | PriceChange | Agent Provided |
| 06/29/2019 | $279,900 | Listed For Sale | Agent Provided |
| 07/23/2015 | $252,000 | Sold | N/A |
| 12/04/2014 | $249,900 | PriceChange | Agent Provided |
| 10/20/2014 | $259,900 | Listed For Sale | Agent Provided |
Similar Homes You May Like
New Listings near 123 Bob Ford Rd
Property Taxes and Assessment
| Year | 2022 |
|---|---|
| Tax | $1,499 |
| Assessment | $278,900 |
Home facts updated by county records
Comparable Sales for 123 Bob Ford Rd
Address | Distance | Property Type | Sold Price | Sold Date | Bed | Bath | Sqft |
|---|---|---|---|---|---|---|---|
0.02 | Single-Family Home | $440,000 | 07/24/23 | 3 | 3 | 1,864 | |
0.15 | Single-Family Home | $525,000 | 02/08/24 | 3 | 3 | 2,200 | |
0.14 | Single-Family Home | $479,900 | 05/24/23 | 4 | 3 | 2,378 | |
0.09 | Single-Family Home | $435,000 | 10/02/23 | 4 | 3 | 2,696 | |
0.10 | Single-Family Home | $430,000 | 04/05/24 | 3 | 3 | 1,786 | |
0.25 | Single-Family Home | $420,000 | 04/28/23 | 3 | 3 | 2,246 | |
0.09 | Single-Family Home | $429,000 | 08/22/23 | 3 | 2 | 1,750 | |
0.13 | Single-Family Home | $399,900 | 06/27/23 | 3 | 2 | 1,890 | |
0.33 | Single-Family Home | $489,900 | 07/25/23 | 3 | 3 | 2,120 | |
0.16 | Single-Family Home | $348,500 | 12/27/23 | 3 | 3 | 1,664 |
What Locals Say about Jonesborough
- Shai A. V.
- Resident
- 3y ago
"It’s definitely a family neighborhood. I love that there is a park right down the road and I love that I feel safe here with my boys! "
- Tellsm8747
- Resident
- 3y ago
"A public dog park. So renters with dogs can go and have a place for the dog to run in a safe place. "
- Badboy2whom
- Resident
- 3y ago
"Good clean streets good people good land close to a bar good food pretty views of the mountains . 100"
- Marie.bennett888
- Resident
- 3y ago
"The Roads are very busy and can be dangerous to walk also cars go over speed limit. Safe to have dogs as long as fenced"
- Foxeymoxey78
- Resident
- 3y ago
"There are tons of dog parks in the area. A very dog-friendly town. Lots of walking trails and places to spend quality time with your fur babies."
- Sherry H.
- Resident
- 3y ago
"alot of traffic noone bothers eachother the nieghbors stay to themselves everyone keeps thier lawns maintained"
- Merrilyna
- Resident
- 4y ago
"We have recently just moved in the area I’m not familiar with all the distinct features of the neighborhood. It is very beautiful, clean and the people tend to be very friendly here. We are not sure what trick-or-treating would be like since we are new, however there are roads that have no sidewalk and where cars tend to drive faster than they should. The neighborhood might be better served for children had it been made with side roads or sidewalks."
- Dbmb19929
- Resident
- 4y ago
"We don’t have any in the immediate neighborhood by in town that is less than 5 minutes away in the historic town of Jonesborough there are to many to count. It’s very nice."
- Dbmb19929
- Resident
- 4y ago
"It is the county and the is no noise ordnance. There is also a lot of space between homes. It is peaceful here most of the time."
- Meghan D.
- Resident
- 4y ago
"Jonesborough is a quiet and small neighborhood. There are great parks to walk at, stores to visit and not to mention it is the oldest town in Tennessee."
- Terryd.costner
- Visitor
- 5y ago
"Very quiet and peaceful well-kept yards great neighbors family people very good police force great schools nice place to raise a family"
- Chieftenn
- Resident
- 5y ago
"Friendly park like setting. He community w with 50+ lifestyle. Perfect size lots for retirement. Central location to all of the tri-cities. "
- Foxeymoxey78
- Resident
- 5y ago
"Jonesborough is right in the heart of everything while maintaining a small town feel. It’s 10 minutes from Johnson City and 30 mins to Asheville. I love it! "
- Burkesbabe1
- Visitor
- 5y ago
"plenty of room for walking them and neighbors too I see neighbors visiting and helping others kids play outside "
- Alysaaa03
- Resident
- 5y ago
"We are always getting together as neighbors and a town and doing things together! We have a community board that we post events on and we always have a good outcome. If we don’t, there is always a good reason for it. "
LGBTQ Local Legal Protections
LGBTQ Local Legal Protections
Brittany Reed, The Addington Agency Bristol
IDX information is provided exclusively for personal, non-commercial use, and may not be used for any purpose other than to identify prospective properties consumers may be interested in purchasing. Some or all of the listings displayed may not belong to the firm whose website is being visited
Listing information is deemed reliable, but not guaranteed.
The listing broker’s offer of compensation is made only to participants of the MLS where the listing is filed.
The listing broker’s offer of compensation is made only to participants of the MLS where the listing is filed.
123 Bob Ford Rd, Jonesborough, TN 37659 is a 3 bedroom, 3 bathroom, 2,381 sqft single-family home built in 2014. This property is currently available for sale and was listed by TVRMLS on Mar 8, 2024. The MLS # for this home is MLS# 9962907.
