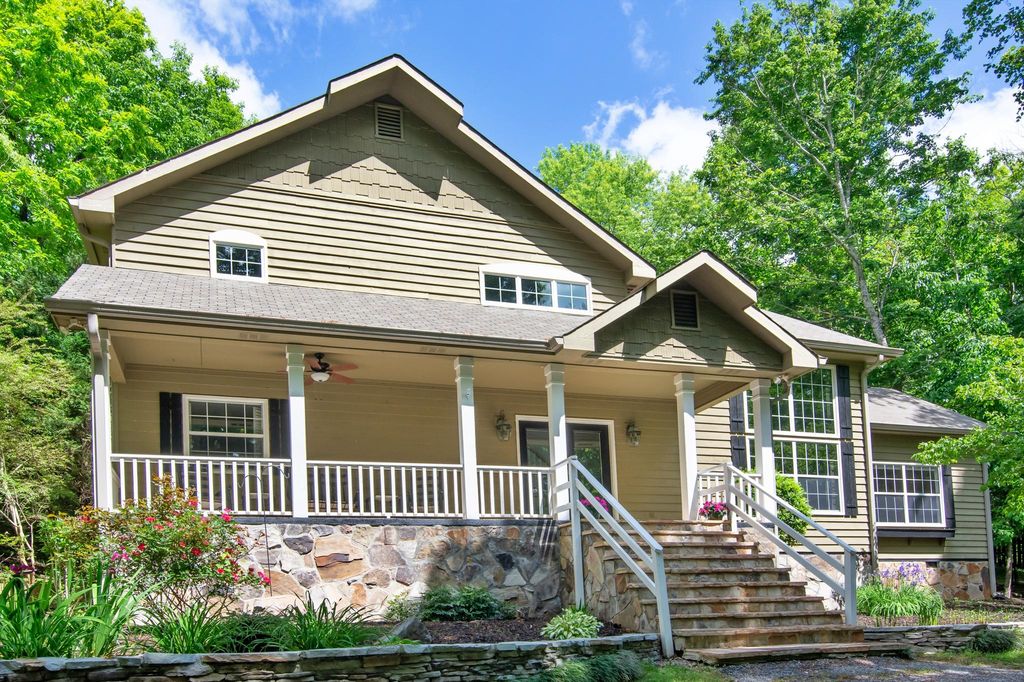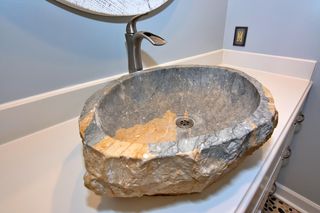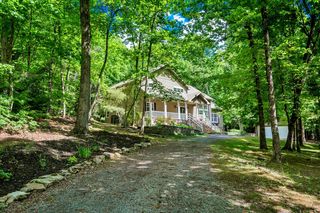


OFF MARKET
551 Brier Branch Rd
Graysville, TN 37338
- 3 Beds
- 3 Baths
- 2,674 sqft (on 1.80 acres)
- 3 Beds
- 3 Baths
- 2,674 sqft (on 1.80 acres)
3 Beds
3 Baths
2,674 sqft
(on 1.80 acres)
Homes for Sale Near 551 Brier Branch Rd
Skip to last item
Skip to first item
Local Information
© Google
-- mins to
Commute Destination
Description
This property is no longer available to rent or to buy. This description is from August 23, 2021
Beautiful mountain home located in a small gated community just 35 minutes from downtown Chattanooga. This home is inviting as soon as you pull into the circular driveway. A large covered front porch is perfect for sipping a glass of sweet tea on a hot summer day. In the winter you can enjoy the view of the community lake. As you enter the front door you will immediately notice the gorgeous teak floors that are throughout all the main living areas of the home. The spacious open floor plan features vaulted ceilings, a stacked stone gas log fireplace and large floor to ceiling windows. The great room flows into the extra large dining area with windows facing the private back yard. The recently renovated kitchen is open and airy with white cabinetry, beautiful granite and stainless steel appliances including a gas top range with pot filler on a tile backsplash. The entire area is perfect for entertaining family and friends. An extra large room off of the great room makes a wonderful home office or can be used as an additional main floor bedroom. On the other side of the home you will find a half bath for guests and a hallway that leads to the master bedroom. The master bedroom offers a private retreat with two walk-in closets and an en suite master bath with a jetted tub and separate tiled shower. Upstairs you will find a loft that overlooks the great room and this area would also make a great office or additional seating area. The hard wood floors continue into two additional bedrooms, which share a large full bath with two separate vanities. From the great room sliding doors access the back yard which offers a flagstone patio and wood burning fire place, a great area for an evening cocktail or roasting marshmallows on a fall evening. There is also a hot tub for melting away the stress of the day surrounded by nothing but peace and quiet. The back yard also has a large fenced in area for your four legged friends to run and play. For your parking needs there is a detached 2-car garage with room for storage as well. The community features a large lake stocked with bass and blue gill that is within walking distance of this home. You can fish or enjoy a kayak trip around the lake. There is a pavilion with an enclosed kitchen, indoor and outdoor seating, fire pit and a dock. A walking/horseback riding trail goes along the lake and around the back of of the community that takes you through the woods and along a creek, with the entire loop being about 3 miles. With easy access to Chattanooga and just 15 minutes from local shopping in the town of Dunlap, all your shopping needs are easily met. For the outdoor enthusiast there are multiple state parks within a 30 minute drive for hiking/walking, as well as several golf courses. If boating is your passion, the Tennessee river is just 20 minutes away in the town of Soddy Daisy with several marinas to put in your boat. Just 2 hours from Atlanta or Nashville, 1.5 hours from Knoxville area or the Great Smokey Mountains and only a 6 hour drive to the beach, this is a great area that allows you to be in several destinations in a short time. Call to schedule a private viewing!
Home Highlights
Parking
Garage
Outdoor
Porch, Patio, Deck
A/C
Heating & Cooling
HOA
$71/Monthly
Price/Sqft
No Info
Listed
180 days ago
Home Details for 551 Brier Branch Rd
Interior Features |
|---|
Interior Details Basement: Crawl SpaceNumber of Rooms: 8Types of Rooms: Dining Room |
Beds & Baths Number of Bedrooms: 3Number of Bathrooms: 3Number of Bathrooms (full): 2Number of Bathrooms (half): 1 |
Dimensions and Layout Living Area: 2674 Square Feet |
Appliances & Utilities Utilities: Cable Lines/Under Ground, Electric Lines/Under Ground, Telephone Lines/Under GroundAppliances: Dishwasher, Gas Range - Drop In, Microwave, Refrigerator, Surface Unit/Wall Oven, Electric Water HeaterDishwasherLaundry: Laundry Closet,Washer & Dryer HookupMicrowaveRefrigerator |
Heating & Cooling Heating: Central,Electric,Natural GasHas CoolingAir Conditioning: 2 or More Units,ElectricHas HeatingHeating Fuel: Central |
Fireplace & Spa Number of Fireplaces: 1Fireplace: Gas Log, Great Room, OutsideSpa: Bath, PrivateHas a FireplaceHas a Spa |
Windows, Doors, Floors & Walls Window: Insulated Windows, Window TreatmentsFlooring: Hardwood Solid, Tile |
Levels, Entrance, & Accessibility Stories: 2Levels: TwoFloors: Hardwood Solid, Tile |
View Has a ViewView: Scenic View |
Security Security: Smoke Detector(s) |
Exterior Features |
|---|
Exterior Home Features Roof: Asphalt ShinglePatio / Porch: Patio/Deck, Porch CoveredFencing: FencedFoundation: Block |
Parking & Garage Number of Garage Spaces: 2Number of Covered Spaces: 2No CarportHas a GarageNo Attached GarageParking Spaces: 2Parking: 2 Car Garage,Detached,Main Level,Off Street,Garage Door Opener |
Water & Sewer Sewer: Septic Tank |
Property Information |
|---|
Year Built Year Built: 1996 |
Property Type / Style Property Type: ResidentialProperty Subtype: Single Family ResidenceStructure Type: Site BuiltArchitecture: Site Built |
Building Construction Materials: SidingDoes Not Include Home Warranty |
Price & Status |
|---|
Price List Price: $439,900 |
Status Change & Dates Possession Timing: Close Of Escrow |
Active Status |
|---|
MLS Status: Closed |
Location |
|---|
Direction & Address City: GraysvilleCommunity: Brier Branch |
School Information Elementary School: Griffith Elementary SchoolJr High / Middle School: Sequatchie MiddleHigh School: Sequatchie High |
Building |
|---|
Building Area Building Area: 2674 Square Feet |
Community |
|---|
Community Features: Clubhouse, Community Ponds, Dock, Gated, Homeowner Assoc Fee - Mandatory, Internet Access, Platted Subdivision, Water Access (Lk/Rvr) |
HOA |
|---|
Has an HOAHOA Fee: $850/Annually |
Lot Information |
|---|
Lot Area: 1.8 Acres |
Listing Info |
|---|
Special Conditions: Home Owner |
Compensation |
|---|
Buyer Agency Commission: 2.5Buyer Agency Commission Type: % |
Notes The listing broker’s offer of compensation is made only to participants of the MLS where the listing is filed |
Miscellaneous |
|---|
Mls Number: 1336370Attic: Attic Storage - Ceiling |
Additional Information |
|---|
ClubhouseCommunity PondsDockGatedHomeowner Assoc Fee - MandatoryInternet AccessPlatted SubdivisionWater Access (Lk/Rvr) |
Last check for updates: about 19 hours ago
Listed by Connie Faircloth, (423) 664-1900
Keller Williams Realty
Bought with: Kim Riddle, (423) 280-5255, Fletcher Bright Realty
Source: Greater Chattanooga Realtors, MLS#1336370
Price History for 551 Brier Branch Rd
| Date | Price | Event | Source |
|---|---|---|---|
| 09/21/2023 | ListingRemoved | Greater Chattanooga Realtors #1336370 | |
| 08/18/2021 | $431,575 | Sold | Greater Chattanooga Realtors #1336370 |
| 07/11/2021 | $439,900 | Contingent | Greater Chattanooga Realtors #1336370 |
| 06/18/2021 | $439,900 | PriceChange | Greater Chattanooga Realtors #1336370 |
| 06/08/2021 | $459,900 | PriceChange | Greater Chattanooga Realtors #1336370 |
| 05/21/2021 | $465,000 | Listed For Sale | Greater Chattanooga Realtors #1336370 |
| 04/29/2013 | $290,000 | Sold | N/A |
| 12/02/2011 | $312,000 | Sold | N/A |
| 11/19/2009 | $319,000 | ListingRemoved | Agent Provided |
| 10/09/2009 | $319,000 | Listed For Sale | Agent Provided |
| 03/07/1996 | $23,500 | Sold | N/A |
Property Taxes and Assessment
| Year | 2022 |
|---|---|
| Tax | $1,610 |
| Assessment | $263,700 |
Home facts updated by county records
Comparable Sales for 551 Brier Branch Rd
Address | Distance | Property Type | Sold Price | Sold Date | Bed | Bath | Sqft |
|---|---|---|---|---|---|---|---|
0.98 | Single-Family Home | $315,000 | 11/09/23 | 3 | 2 | 1,967 | |
1.37 | Single-Family Home | $380,000 | 07/24/23 | 3 | 3 | 1,796 | |
1.35 | Single-Family Home | $350,000 | 03/08/24 | 3 | 2 | 1,568 | |
1.16 | Single-Family Home | $150,000 | 07/17/23 | 3 | 2 | 1,782 | |
1.64 | Single-Family Home | $350,000 | 12/22/23 | 3 | 2 | 1,567 | |
1.75 | Single-Family Home | $460,000 | 04/28/23 | 2 | 2 | 800 | |
2.53 | Single-Family Home | $280,000 | 11/30/23 | 4 | 2 | 1,824 | |
2.48 | Single-Family Home | $569,000 | 10/03/23 | 3 | 3 | 3,264 |
Assigned Schools
These are the assigned schools for 551 Brier Branch Rd.
- Griffith Elementary School
- PK-4
- Public
- 731 Students
5/10GreatSchools RatingParent Rating AverageGriffith is great place for kids to learn and explore. High expectations are set for all students. All faculty and staff work to meet the needs of the students. We love it there!!Other Review7y ago - Sequatchie Co High School
- 9-12
- Public
- 658 Students
5/10GreatSchools RatingParent Rating AverageMy son always loved going to school but when he started going to this school that changed. He came home one day and said, "mom, the teachers just don't care about the students at this school".He has also explained very disturbing incidences such as girls getting groped in packed hallways, bullying, and tons of vaping and drug use.Parent Review2y ago - Sequatchie Co Middle School
- 5-8
- Public
- 638 Students
4/10GreatSchools RatingParent Rating AverageI have one autistic child and one genderfluid child. My autistic child never got the supports he needed to succeed and my LGBTQ child was constantly misgendered, bullied, and even threatened with bodily harm. The staff then informed them "to get tougher skin".We have spoken with numerous school officials and it's always the same song and dance. The kids are not remembering things correctly or they are the instigators.If you want a school district that cares about inclusivity, this is not the district for you.Parent Review2y ago - Check out schools near 551 Brier Branch Rd.
Check with the applicable school district prior to making a decision based on these schools. Learn more.
What Locals Say about Graysville
- Angellabarnaby
- Visitor
- 5y ago
"there are special events, 4th of july, halloween and many other community events. people are friendly and schools are pretty good. "
- Angellabarnaby
- Visitor
- 5y ago
"easy and close to town, simple highway drive to eateries, shopping, home improvement as well as church, flea markets and local produce"
LGBTQ Local Legal Protections
LGBTQ Local Legal Protections
IDX information is provided exclusively for consumers’ personal, noncommercial use, that it may not be used for any purpose other than to identify prospective properties consumers may be interested in purchasing.
Data is deemed reliable but is not guaranteed accurate by the MLS.
Zillow, Inc. does not display the entire MLS of Chattanooga, Inc. database on this website. The listings of some real estate brokerage firms have been excluded. Some or all of the listings displayed may not belong to the firm whose website is being visited
Copyright© 2024 by Chattanooga Association of REALTORS®
The listing broker’s offer of compensation is made only to participants of the MLS where the listing is filed.
Zillow, Inc. does not display the entire MLS of Chattanooga, Inc. database on this website. The listings of some real estate brokerage firms have been excluded. Some or all of the listings displayed may not belong to the firm whose website is being visited
Copyright© 2024 by Chattanooga Association of REALTORS®
The listing broker’s offer of compensation is made only to participants of the MLS where the listing is filed.
Homes for Rent Near 551 Brier Branch Rd
Skip to last item
Skip to first item
Off Market Homes Near 551 Brier Branch Rd
Skip to last item
Skip to first item
551 Brier Branch Rd, Graysville, TN 37338 is a 3 bedroom, 3 bathroom, 2,674 sqft single-family home built in 1996. This property is not currently available for sale. 551 Brier Branch Rd was last sold on Aug 18, 2021 for $431,575 (2% lower than the asking price of $439,900). The current Trulia Estimate for 551 Brier Branch Rd is $526,200.
