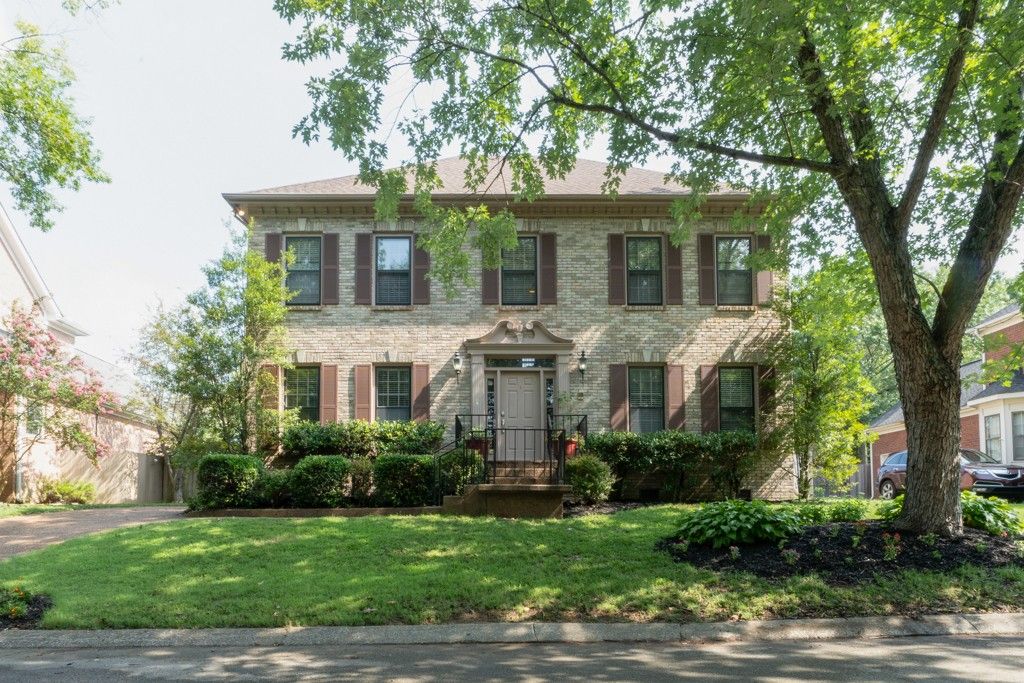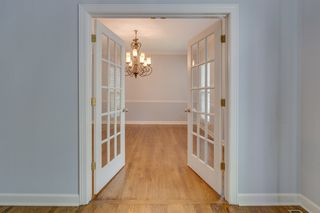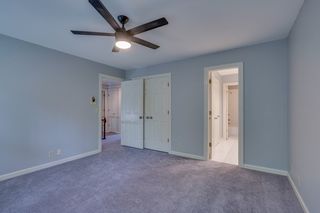


OFF MARKET
510 Hampton Height Ln
Franklin, TN 37064
McEwen- 3 Beds
- 3 Baths
- 2,892 sqft
- 3 Beds
- 3 Baths
- 2,892 sqft
3 Beds
3 Baths
2,892 sqft
Homes for Sale Near 510 Hampton Height Ln
Skip to last item
Skip to first item
Local Information
© Google
-- mins to
Commute Destination
Description
This property is no longer available to rent or to buy. This description is from February 18, 2023
All brick home on quiet tree lined street. Renovated primary bath - separate shower, soaking tub, dual vanities, & custom tile. First floor office & Formal Dining Room. Gathering room has built in wet bar with wine and bar refrigerators. Bonus room open to the kitchen. Fresh paint throughout. New carpet upstairs. Solar powered security gate, covered deck and fenced yard. Pool/Tennis community. Ready for a quick closing and your finishing touches.
Home Highlights
Parking
2 Car Garage
Outdoor
Yes
A/C
Heating & Cooling
HOA
$58/Monthly
Price/Sqft
No Info
Listed
180+ days ago
Home Details for 510 Hampton Height Ln
Active Status |
|---|
MLS Status: Closed |
Interior Features |
|---|
Interior Details Basement: Crawl SpaceNumber of Rooms: 7Types of Rooms: Bonus Room, Dining Room, Kitchen, Bedroom 1, Bedroom 2, Living Room, Bedroom 3Wet Bar |
Beds & Baths Number of Bedrooms: 3Number of Bathrooms: 3Number of Bathrooms (full): 2Number of Bathrooms (half): 1 |
Dimensions and Layout Living Area: 2892 Square Feet |
Appliances & Utilities Appliances: Dishwasher, Disposal, Freezer, Microwave, RefrigeratorDishwasherDisposalLaundry: Utility ConnectionMicrowaveRefrigerator |
Heating & Cooling Heating: CentralHas CoolingAir Conditioning: ElectricHas HeatingHeating Fuel: Central |
Fireplace & Spa Fireplace: InsertNo Fireplace |
Windows, Doors, Floors & Walls Flooring: Carpet, Wood, Tile |
Levels, Entrance, & Accessibility Stories: 2Levels: TwoFloors: Carpet, Wood, Tile |
View No View |
Security Security: Security System, Smoke Detector(s) |
Exterior Features |
|---|
Exterior Home Features Roof: AsphaltPatio / Porch: CoveredFencing: FullNo Private Pool |
Parking & Garage Number of Garage Spaces: 2Number of Covered Spaces: 2No CarportHas a GarageHas an Attached GarageParking Spaces: 2Parking: Garage Faces Rear,Garage Door Opener |
Pool Pool: Association |
Frontage Not on Waterfront |
Water & Sewer Sewer: Public Sewer |
Finished Area Finished Area (above surface): 2892 Square Feet |
Property Information |
|---|
Year Built Year Built: 1989Year Renovated: 1989 |
Property Type / Style Property Type: ResidentialProperty Subtype: Single Family Residence, ResidentialArchitecture: Traditional |
Building Construction Materials: Brick, Wood SidingNot a New ConstructionNot Attached Property |
Property Information Parcel Number: 094089B G 01900 00009089B |
Price & Status |
|---|
Price List Price: $595,000 |
Status Change & Dates Off Market Date: Mon Aug 23 2021Possession Timing: Close Of Escrow |
Location |
|---|
Direction & Address City: FranklinCommunity: Forrest Crossing Sec 5 |
School Information Elementary School: Moore ElementaryJr High / Middle School: Freedom Middle SchoolHigh School: Centennial High School |
Building |
|---|
Building Area Building Area: 2892 Square Feet |
Community |
|---|
Not Senior Community |
HOA |
|---|
HOA Fee Includes: Recreation FacilitiesHOA Fee (second): 250HOA Fee Frequency (second): One TimeHas an HOAHOA Fee: $58/Monthly |
Lot Information |
|---|
Lot Area: 7840.8 sqft |
Listing Info |
|---|
Special Conditions: Standard |
Energy |
|---|
Energy Efficiency Features: Thermostat |
Compensation |
|---|
Buyer Agency Commission: 3Buyer Agency Commission Type: %Sub Agency Commission: 0Sub Agency Commission Type: %Transaction Broker Commission: 0Transaction Broker Commission Type: % |
Notes The listing broker’s offer of compensation is made only to participants of the MLS where the listing is filed |
Miscellaneous |
|---|
Mls Number: 2276546 |
Additional Information |
|---|
HOA Amenities: Pool,Tennis Court(s)Mlg Can ViewMlg Can Use: IDX |
Last check for updates: 1 day ago
Listed by Beth Torrence Shearon, (615) 403-6736
Keller Williams Realty
Bought with: Megan Baker Jernigan, (615) 594-1990, Compass Tennessee, LLC
Source: RealTracs MLS as distributed by MLS GRID, MLS#2276546

Price History for 510 Hampton Height Ln
| Date | Price | Event | Source |
|---|---|---|---|
| 08/26/2021 | $600,000 | Sold | RealTracs MLS as distributed by MLS GRID #2276546 |
| 08/23/2021 | $595,000 | Pending | RealTracs MLS as distributed by MLS GRID #2276546 |
| 08/04/2021 | $595,000 | Contingent | RealTracs MLS as distributed by MLS GRID #2276546 |
| 07/29/2021 | $595,000 | Listed For Sale | RealTracs MLS as distributed by MLS GRID #2276546 |
| 05/24/2016 | $398,000 | Sold | RealTracs MLS as distributed by MLS GRID #1719354 |
| 04/11/2016 | $398,000 | Listed For Sale | Agent Provided |
| 04/04/2000 | $214,000 | Sold | N/A |
Property Taxes and Assessment
| Year | 2023 |
|---|---|
| Tax | $3,183 |
| Assessment | $467,900 |
Home facts updated by county records
Comparable Sales for 510 Hampton Height Ln
Address | Distance | Property Type | Sold Price | Sold Date | Bed | Bath | Sqft |
|---|---|---|---|---|---|---|---|
0.05 | Single-Family Home | $690,000 | 01/12/24 | 4 | 3 | 3,305 | |
0.08 | Single-Family Home | $552,000 | 01/03/24 | 3 | 3 | 2,001 | |
0.22 | Single-Family Home | $710,000 | 09/15/23 | 3 | 3 | 2,498 | |
0.10 | Single-Family Home | $625,000 | 03/01/24 | 3 | 3 | 2,431 | |
0.09 | Single-Family Home | $835,000 | 04/02/24 | 3 | 3 | 2,788 | |
0.21 | Single-Family Home | $779,900 | 08/04/23 | 4 | 3 | 3,023 | |
0.18 | Single-Family Home | $800,000 | 09/29/23 | 4 | 3 | 2,644 | |
0.26 | Single-Family Home | $625,000 | 06/15/23 | 4 | 3 | 2,745 | |
0.20 | Single-Family Home | $725,000 | 05/15/23 | 4 | 3 | 2,850 | |
0.16 | Single-Family Home | $550,000 | 08/31/23 | 3 | 3 | 2,049 |
Assigned Schools
These are the assigned schools for 510 Hampton Height Ln.
- Freedom Middle School
- 7-8
- Public
- 529 Students
6/10GreatSchools RatingParent Rating AverageAs compared to the other schools in this area this school is ethnically and racially diverse.Franklin Special School District also has a great academic program and is technologically advanced. All the students are provided laptops by the school. My son attended a local WCS before we moved into this district and he said the classes were more academically advanced to Freedom Middle (he is an honors student) than his previous WCS school. Freedom Middle also grades using the HS scale of 93-100 is an A compared to 91-100 is an A for WCS middle schools, so it is more difficult to obtain and maintain a high GPA. The school environment is wonderful and very inclusive. Any problems with bullying years ago are non-existent now.Parent Review6y ago - Freedom Intermediate School
- 5-6
- Public
- 522 Students
6/10GreatSchools RatingParent Rating AverageMy son has had an incredible experience here. The school has a challenging curriculum, caring teachers and all of the band/music/art programs here are outstanding.Parent Review1y ago - Moore Elementary School
- PK-4
- Public
- 473 Students
8/10GreatSchools RatingParent Rating AverageMy twins are about to "graduate" from Moore Elementary to Freedom Middle School. They have been at Moore since kindergarten. Even during the pandemic, they still were able to learn due to the competence and drive of the teachers. During their tenure, they consistently had wonderful teachers and aids. This is not the same group of teachers who made national news for teaching topics which angered parents. (That is Williamson County School District... not Franklin Special School District). There is a very diverse population of children representing the diverse population we live in. From the staff to the faculty the environment is both welcoming and encouraging. This has been our experience at this institution.Parent Review2y ago - Check out schools near 510 Hampton Height Ln.
Check with the applicable school district prior to making a decision based on these schools. Learn more.
Neighborhood Overview
Neighborhood stats provided by third party data sources.
What Locals Say about McEwen
- Dana Barnes
- Visitor
- 2mo ago
"The Irish picnic is always a fun time for the kids. The neighborhood is safe and everyone is always willing to help. "
- Trulia User
- Visitor
- 1y ago
"Good area to live if looking for suburb living. It is a busy area with shipping center, kids, people, etc. that is if you can handle the traffic, noise, and hand full inconsiderate drivers. However living here 20 plus years everything's changed. Now want out as fast as I can!"
- Trulia User
- Resident
- 2y ago
"Tucked away outside of Nashville , The Franklin community has its own small town feel. Great parks a community events throughout the year. Recently attended the 4th of July celebration at hardinsdale park and it was a nice family event. "
- Alexiehr05
- Resident
- 4y ago
"I’ve lived in this neighborhood all my life and it’s very convenient. Everything is in walking distance. Mexican Food, Chinese food, Greek, Burgers, Pizza or even shopping is a 2 minute walk"
LGBTQ Local Legal Protections
LGBTQ Local Legal Protections

Based on information submitted to the MLS GRID as of 2024-02-09 15:39:37 PST. All data is obtained from various sources and may not have been verified by broker or MLS GRID. Supplied Open House Information is subject to change without notice. All information should be independently reviewed and verified for accuracy. Properties may or may not be listed by the office/agent presenting the information. Some IDX listings have been excluded from this website. Click here for more information
The listing broker’s offer of compensation is made only to participants of the MLS where the listing is filed.
The listing broker’s offer of compensation is made only to participants of the MLS where the listing is filed.
Homes for Rent Near 510 Hampton Height Ln
Skip to last item
Skip to first item
Off Market Homes Near 510 Hampton Height Ln
Skip to last item
Skip to first item
510 Hampton Height Ln, Franklin, TN 37064 is a 3 bedroom, 3 bathroom, 2,892 sqft single-family home built in 1989. 510 Hampton Height Ln is located in McEwen, Franklin. This property is not currently available for sale. 510 Hampton Height Ln was last sold on Aug 26, 2021 for $600,000 (1% higher than the asking price of $595,000). The current Trulia Estimate for 510 Hampton Height Ln is $758,300.
