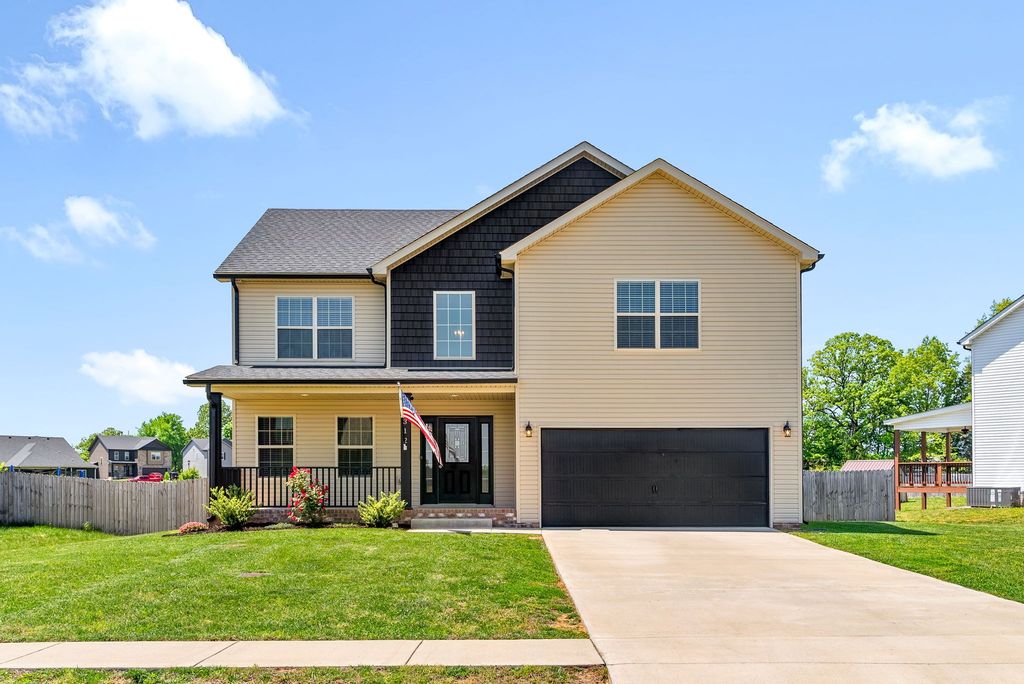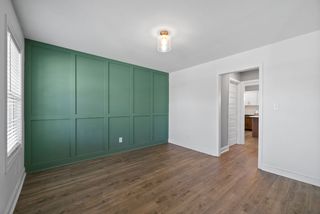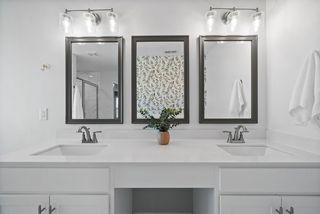1312 Shaughnessy St
Clarksville, TN 37042
- 3 Beds
- 2.5 Baths
- 2,277 sqft (on 0.30 acres)
3 Beds
2.5 Baths
2,277 sqft
(on 0.30 acres)
Local Information
© Google
-- mins to
Description
This two-year-old stunner on the north side of Clarksville checks every box! With 3 bedrooms, 2.5 baths, and a bonus room, there’s plenty of space to stretch out. You'll love the open floor plan, cozy electric fireplace, and gorgeous accent walls throughout. The kitchen is a total showstopper — featuring two-tone cabinets, a large island, quartz countertops, and stainless steel appliances. The primary suite is a true retreat with tray ceilings, dual vanities, a tiled shower, and a separate soaking tub.
Step outside to enjoy the covered deck and newly fenced backyard — perfect for relaxing or entertaining. And the best part? No HOA.
Located just minutes from Ft. Campbell, this home blends style, comfort, and convenience like no other. Come see it for yourself!
Step outside to enjoy the covered deck and newly fenced backyard — perfect for relaxing or entertaining. And the best part? No HOA.
Located just minutes from Ft. Campbell, this home blends style, comfort, and convenience like no other. Come see it for yourself!
Home Highlights
Parking
2 Car Garage
Outdoor
Porch, Deck
A/C
Heating & Cooling
HOA
None
Price/Sqft
$167
Listed
117 days ago
Home Details for 1312 Shaughnessy St
|
|---|
MLS Status: Active |
|
|---|
Interior Details Basement: None,Crawl SpaceNumber of Rooms: 8Types of Rooms: Bedroom 1, Bedroom 2, Bedroom 3, Master Bathroom, Dining Room, Kitchen, Living Room, Recreation Room |
Beds & Baths Number of Bedrooms: 3Number of Bathrooms: 3Number of Bathrooms (full): 2Number of Bathrooms (half): 1 |
Dimensions and Layout Living Area: 2277 Square Feet |
Appliances & Utilities Utilities: Electricity Available, Water AvailableAppliances: Electric Oven, Cooktop, Dishwasher, Disposal, Microwave, RefrigeratorDishwasherDisposalLaundry: Electric Dryer Hookup,Washer HookupMicrowaveRefrigerator |
Heating & Cooling Heating: Central,ElectricHas CoolingAir Conditioning: Central Air,ElectricHas HeatingHeating Fuel: Central |
Fireplace & Spa Number of Fireplaces: 1Fireplace: ElectricHas a Fireplace |
Gas & Electric Has Electric on Property |
Windows, Doors, Floors & Walls Flooring: Carpet, Laminate, Tile |
Levels, Entrance, & Accessibility Stories: 2Levels: TwoFloors: Carpet, Laminate, Tile |
View No View |
Security Security: Smoke Detector(s) |
|
|---|
Exterior Home Features Roof: ShinglePatio / Porch: Deck, Covered, PorchFencing: PrivacyNo Private Pool |
Parking & Garage Number of Garage Spaces: 2Number of Covered Spaces: 2Has a GarageHas an Attached GarageHas Open ParkingParking Spaces: 2Parking: Garage Door Opener,Garage Faces Front,Driveway |
Frontage Not on Waterfront |
Water & Sewer Sewer: Public Sewer |
Surface & Elevation Topography: Level |
Finished Area Finished Area (above surface): 2277 Square Feet |
|
|---|
Days on Market: 117 |
|
|---|
Year Built Year Built: 2022 |
Property Type / Style Property Type: ResidentialProperty Subtype: Single Family Residence, ResidentialArchitecture: Contemporary |
Building Construction Materials: Brick, Vinyl SidingNot a New ConstructionNot Attached Property |
Property Information Parcel Number: 063030B C 02800 00003019O |
|
|---|
Price List Price: $379,900Price Per Sqft: $167 |
Status Change & Dates Possession Timing: Negotiable |
|
|---|
Direction & Address City: ClarksvilleCommunity: Woodland Springs |
School Information Elementary School: Ringgold ElementaryJr High / Middle School: Kenwood Middle SchoolHigh School: Kenwood High School |
|
|---|
Listing Agent Listing ID: 2824981 |
|
|---|
Building Area Building Area: 2277 Square Feet |
|
|---|
Not Senior Community |
|
|---|
No HOA |
|
|---|
Lot Area: 0.30 acres |
|
|---|
Special Conditions: Standard |
|
|---|
Mls Number: 2824981Attribution Contact: 2102048986Above Grade Unfinished Area: 2277 |
Last check for updates: about 12 hours ago
Listing Provided by: Cheryl Hood, (210) 204-8986
Coldwell Banker Conroy, Marable & Holleman, (931) 647-3600
Source: RealTracs MLS as distributed by MLS GRID, MLS#2824981

Price History for 1312 Shaughnessy St
| Date | Price | Event | Source |
|---|---|---|---|
| 08/19/2025 | $379,900 | PriceChange | RealTracs MLS as distributed by MLS GRID #2824981 |
| 07/12/2025 | $387,000 | PriceChange | RealTracs MLS as distributed by MLS GRID #2824981 |
| 05/02/2025 | $392,000 | Listed For Sale | RealTracs MLS as distributed by MLS GRID #2824981 |
Similar Homes You May Like
New Listings near 1312 Shaughnessy St
Property Taxes and Assessment
| Year | 2023 |
|---|---|
| Tax | $2,405 |
| Assessment | $228,000 |
Home facts updated by county records
Comparable Sales for 1312 Shaughnessy St
Address | Distance | Property Type | Sold Price | Sold Date | Bed | Bath | Sqft |
|---|---|---|---|---|---|---|---|
0.11 | Single-Family Home | $369,900 | 07/21/25 | 3 | 2.5 | 2,070 | |
0.14 | Single-Family Home | $415,000 | 06/23/25 | 3 | 3 | 2,450 | |
0.12 | Single-Family Home | $340,000 | 02/14/25 | 3 | 2 | 1,985 | |
0.08 | Single-Family Home | $342,000 | 04/10/25 | 3 | 2 | 1,759 | |
0.16 | Single-Family Home | $305,000 | 03/07/25 | 3 | 2.5 | 1,603 | |
0.14 | Single-Family Home | $310,000 | 06/10/25 | 3 | 2.5 | 1,507 | |
0.18 | Single-Family Home | $334,900 | 08/06/25 | 3 | 2.5 | 1,793 | |
0.09 | Single-Family Home | $377,000 | 06/04/25 | 3 | 3.5 | 2,141 | |
0.16 | Single-Family Home | $318,000 | 06/09/25 | 3 | 2.5 | 1,765 | |
0.06 | Single-Family Home | $368,000 | 06/13/25 | 4 | 3 | 2,310 |
Assigned Schools
These are the assigned schools for 1312 Shaughnessy St.
Check with the applicable school district prior to making a decision based on these schools. Learn more.
What Locals Say about Clarksville
At least 1308 Trulia users voted on each feature.
- 93%Car is needed
- 82%Parking is easy
- 81%Yards are well-kept
- 79%It's dog friendly
- 72%There's holiday spirit
- 71%Kids play outside
- 60%It's quiet
- 56%People would walk alone at night
- 52%There's wildlife
- 47%Neighbors are friendly
- 41%There are sidewalks
- 39%Streets are well-lit
- 35%They plan to stay for at least 5 years
- 26%It's walkable to grocery stores
- 20%It's walkable to restaurants
- 18%There are community events
Learn more about our methodology.
LGBTQ Local Legal Protections
LGBTQ Local Legal Protections
Cheryl Hood, Coldwell Banker Conroy, Marable & Holleman, (931) 647-3600
Agent Phone: (210) 204-8986

Based on information submitted to the MLS GRID as of 2025-08-26 10:43:14 PDT. All data is obtained from various sources and may not have been verified by broker or MLS GRID. Supplied Open House Information is subject to change without notice. All information should be independently reviewed and verified for accuracy. Properties may or may not be listed by the office/agent presenting the information. Some IDX listings have been excluded from this website. Click here for more information
1312 Shaughnessy St, Clarksville, TN 37042 is a 3 bedroom, 3 bathroom, 2,277 sqft single-family home built in 2022. This property is currently available for sale and was listed by RealTracs MLS as distributed by MLS GRID on Apr 30, 2025. The MLS # for this home is MLS# 2824981.



