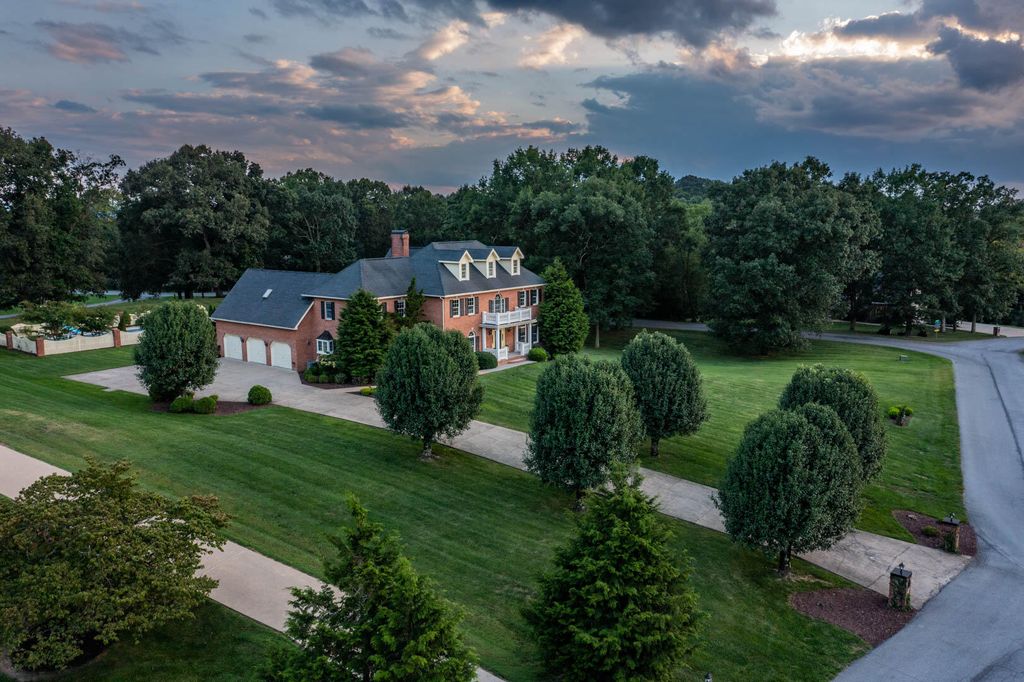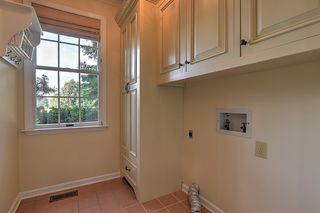


OFF MARKET
416 Woodway Dr
Blountville, TN 37617
- 4 Beds
- 7 Baths
- 4,481 sqft (on 2.07 acres)
- 4 Beds
- 7 Baths
- 4,481 sqft (on 2.07 acres)
4 Beds
7 Baths
4,481 sqft
(on 2.07 acres)
Homes for Sale Near 416 Woodway Dr
Skip to last item
Skip to first item
Local Information
© Google
-- mins to
Commute Destination
Description
This property is no longer available to rent or to buy. This description is from January 10, 2022
Welcome to this custom-built Georgian Style home centrally located in the Tri-Cities and within walking distance to Tri-Cities Golf Club. The 2 acre park like setting, complete with sprinkler system, will not disappoint. You will be immediately impressed upon entering the elegant foyer with its soaring ceilings and detailed architecture. The floor plan is perfect for entertaining with its formal and informal living spaces. There are 4/5 bedrooms, 5 full baths, 2 half baths, security system, 3 central air and gas furnaces, whole house security system, 3 car garage and tons of natural light.
The spectacular eat-in kitchen has custom cabinets, granite countertops, KitchenAid appliances, center island, double ovens, custom cabinet paneled refrigerator, built-in microwave, pull out spice and pot drawers and large food pantry. Off the kitchen you will find a laundry room, half bath and butler's pantry. There is another staircase to the second level off the kitchen. The spacious living area off the kitchen has a gas fireplace, custom media cabinet and double French doors leading to a very private patio. From there you will find a beautiful private pool area. The pool is a large 40' x 20'.
The master suite on the second floor has an expansive bedroom area, sitting room, huge ensuite bath with double vanities, large jetted tub, separate shower and walk-in closet. There are 3 additional bedrooms on the second floor with 3 more full baths. The third floor is finished and can be used as a rec room or a 5th bedroom complete with half bath and walk-in closet. The large lower level finished space with it's beautiful brick gas fireplace could be used as a second den, game room, media room, playroom and more. It is wired for a home theater. There are 2 unfinished areas for storage and workshops on either side of the finished room with double walk-out doors on one side. Don't miss your opportunity to see this stunning home!
The spectacular eat-in kitchen has custom cabinets, granite countertops, KitchenAid appliances, center island, double ovens, custom cabinet paneled refrigerator, built-in microwave, pull out spice and pot drawers and large food pantry. Off the kitchen you will find a laundry room, half bath and butler's pantry. There is another staircase to the second level off the kitchen. The spacious living area off the kitchen has a gas fireplace, custom media cabinet and double French doors leading to a very private patio. From there you will find a beautiful private pool area. The pool is a large 40' x 20'.
The master suite on the second floor has an expansive bedroom area, sitting room, huge ensuite bath with double vanities, large jetted tub, separate shower and walk-in closet. There are 3 additional bedrooms on the second floor with 3 more full baths. The third floor is finished and can be used as a rec room or a 5th bedroom complete with half bath and walk-in closet. The large lower level finished space with it's beautiful brick gas fireplace could be used as a second den, game room, media room, playroom and more. It is wired for a home theater. There are 2 unfinished areas for storage and workshops on either side of the finished room with double walk-out doors on one side. Don't miss your opportunity to see this stunning home!
Home Highlights
Parking
3 Car Garage
Outdoor
Porch, Patio, Pool
A/C
Heating & Cooling
HOA
None
Price/Sqft
No Info
Listed
180+ days ago
Home Details for 416 Woodway Dr
Interior Features |
|---|
Interior Details Basement: Exterior Entry,Finished,Heated,Interior Entry,Partially Finished,Walk-Out Access,WorkshopNumber of Rooms: 19 |
Beds & Baths Number of Bedrooms: 4Number of Bathrooms: 7Number of Bathrooms (full): 5Number of Bathrooms (half): 2 |
Dimensions and Layout Living Area: 4481 Square Feet |
Appliances & Utilities Utilities: Cable ConnectedAppliances: Cooktop, Dishwasher, Disposal, Double Oven, Microwave, RefrigeratorDishwasherDisposalLaundry: Electric Dryer Hookup,Washer HookupMicrowaveRefrigerator |
Heating & Cooling Heating: Fireplace(s)Has CoolingAir Conditioning: Central AirHas HeatingHeating Fuel: Fireplace S |
Fireplace & Spa Number of Fireplaces: 2Fireplace: Basement, Gas Log, Living Room, Recreation RoomHas a FireplaceNo Spa |
Windows, Doors, Floors & Walls Window: Double Pane Windows, Window TreatmentsFlooring: Carpet, Ceramic Tile, Hardwood |
Levels, Entrance, & Accessibility Stories: 3Levels: Three Or MoreFloors: Carpet, Ceramic Tile, Hardwood |
View No View |
Security Security: Security System |
Exterior Features |
|---|
Exterior Home Features Roof: ShinglePatio / Porch: Front Porch, Rear PatioExterior: Lawn Sprinkler, BalconyFoundation: BlockHas a Private Pool |
Parking & Garage Number of Garage Spaces: 3Number of Covered Spaces: 3No CarportHas a GarageHas an Attached GarageNo Open ParkingParking Spaces: 3Parking: Attached,Concrete,Garage Door Opener,Parking Pad,Parking Spaces |
Pool Pool: In GroundPool |
Water & Sewer Sewer: Septic Tank |
Surface & Elevation Topography: Level, Sloped |
Finished Area Finished Area (below surface): 683 Square Feet |
Property Information |
|---|
Year Built Year Built: 1991 |
Property Type / Style Property Type: ResidentialProperty Subtype: Single Family Residence, ResidentialArchitecture: Traditional |
Building Construction Materials: BrickNot a New ConstructionDoes Not Include Home Warranty |
Property Information Condition: Updated/Remodeled, Above AverageParcel Number: 081c A 026.00 000 |
Price & Status |
|---|
Price List Price: $799,000 |
Status Change & Dates Off Market Date: Mon Jan 10 2022 |
Active Status |
|---|
MLS Status: Closed |
Media |
|---|
Location |
|---|
Direction & Address City: BlountvilleCommunity: Fairway Estates |
School Information Jr High / Middle School: CentralHigh School: West Ridge |
Building |
|---|
Building Area Building Area: 6180 Square Feet |
Lot Information |
|---|
Lot Area: 2.07 Acres |
Offer |
|---|
Listing Terms: Cash, Conventional, FHA, VA Loan |
Compensation |
|---|
Buyer Agency Commission: 2.5Buyer Agency Commission Type: % |
Notes The listing broker’s offer of compensation is made only to participants of the MLS where the listing is filed |
Miscellaneous |
|---|
BasementMls Number: 9928326 |
Last check for updates: 1 day ago
Listed by Debra Kennedy, (423) 956-4228
Prestige Homes of the Tri Cities, Inc.
Bought with: Mary Emmett, (423) 335-1067, Kornerstone Properties, LLC
Source: TVRMLS, MLS#9928326
Price History for 416 Woodway Dr
| Date | Price | Event | Source |
|---|---|---|---|
| 01/10/2022 | $785,000 | Sold | TVRMLS #9928326 |
| 12/03/2021 | $799,000 | Contingent | TVRMLS #9928326 |
| 11/05/2021 | $799,000 | Listed For Sale | TVRMLS #9928326 |
| 10/24/2021 | ListingRemoved | TVRMLS #9928326 | |
| 10/12/2021 | $799,000 | Contingent | TVRMLS #9928326 |
| 09/20/2021 | $799,000 | Listed For Sale | TVRMLS #9928326 |
Property Taxes and Assessment
| Year | 2023 |
|---|---|
| Tax | |
| Assessment | $433,700 |
Home facts updated by county records
Comparable Sales for 416 Woodway Dr
Address | Distance | Property Type | Sold Price | Sold Date | Bed | Bath | Sqft |
|---|---|---|---|---|---|---|---|
0.08 | Single-Family Home | $482,000 | 06/16/23 | 3 | 4 | 3,085 | |
0.50 | Single-Family Home | $225,000 | 05/01/23 | 3 | 2 | 3,277 | |
0.61 | Single-Family Home | $1,500,000 | 11/13/23 | 7 | 7 | 10,500 | |
0.45 | Single-Family Home | $345,000 | 10/06/23 | 3 | 3 | 2,380 | |
1.39 | Single-Family Home | $647,000 | 04/15/24 | 4 | 3 | 4,052 | |
1.21 | Single-Family Home | $471,900 | 10/13/23 | 4 | 3 | 2,976 | |
1.50 | Single-Family Home | $700,000 | 02/22/24 | 5 | 5 | 5,404 | |
1.02 | Single-Family Home | $260,000 | 10/27/23 | 3 | 2 | 1,521 | |
1.44 | Single-Family Home | $395,000 | 05/30/23 | 6 | 5 | 4,057 |
Assigned Schools
These are the assigned schools for 416 Woodway Dr.
- Blountville Middle School
- 5-8
- Public
- 312 Students
N/AGreatSchools RatingParent Rating AverageHorrible school nurse. My child has asthma. The school nurse tells me that my child is fine without any asthma symptoms. That is because my child has asymptomatic asthma. I'm a nurse myself with over 20 years experience. Who is she to tell my child that her lungs aren't hurting and refuse to call me? If I could give this school less than one star I would. Needs better trained nursing staff and much friendlier office staffParent Review9y ago - Sullivan Central High School
- 9-12
- Public
N/AGreatSchools RatingParent Rating AverageI love central! I have learned so much here and the whole student body is like one huge family! There aren't many cliques and we all work together. Our EOC scores have been better than a lot of the other schools in our county for the past couple of years. Central is a lot of fun and I'm so glad I got the privilege to go here!Other Review10y ago - Holston Elementary School
- PK-5
- Public
- 351 Students
8/10GreatSchools RatingParent Rating AverageMy experience in dealing with this school has been very poor.Parent Review4y ago - Check out schools near 416 Woodway Dr.
Check with the applicable school district prior to making a decision based on these schools. Learn more.
What Locals Say about Blountville
- Melissa B.
- Resident
- 4y ago
"It's a quiet neighborhood. neighbors watch out for each other. great location and place to live. 10-15 minutes from anywhere you want to go "
- T
- Resident
- 5y ago
"My commute is pleasant because I use that time to focus on my day ahead. The traffic is usually light considering it’s a highly traveled area."
- Lindseyhuff08
- Resident
- 5y ago
"Yard sales, peaceful evenings on the porch with friends, watching golfers. Sleigh riding across the street."
- seehorseyrun
- 9y ago
"25 years and love it it is SAFE AND FRIENDLY"
LGBTQ Local Legal Protections
LGBTQ Local Legal Protections
IDX information is provided exclusively for personal, non-commercial use, and may not be used for any purpose other than to identify prospective properties consumers may be interested in purchasing. Some or all of the listings displayed may not belong to the firm whose website is being visited
Listing information is deemed reliable, but not guaranteed.
The listing broker’s offer of compensation is made only to participants of the MLS where the listing is filed.
The listing broker’s offer of compensation is made only to participants of the MLS where the listing is filed.
Homes for Rent Near 416 Woodway Dr
Skip to last item
Skip to first item
Off Market Homes Near 416 Woodway Dr
Skip to last item
Skip to first item
416 Woodway Dr, Blountville, TN 37617 is a 4 bedroom, 7 bathroom, 4,481 sqft single-family home built in 1991. This property is not currently available for sale. 416 Woodway Dr was last sold on Jan 10, 2022 for $785,000 (2% lower than the asking price of $799,000). The current Trulia Estimate for 416 Woodway Dr is $894,100.
