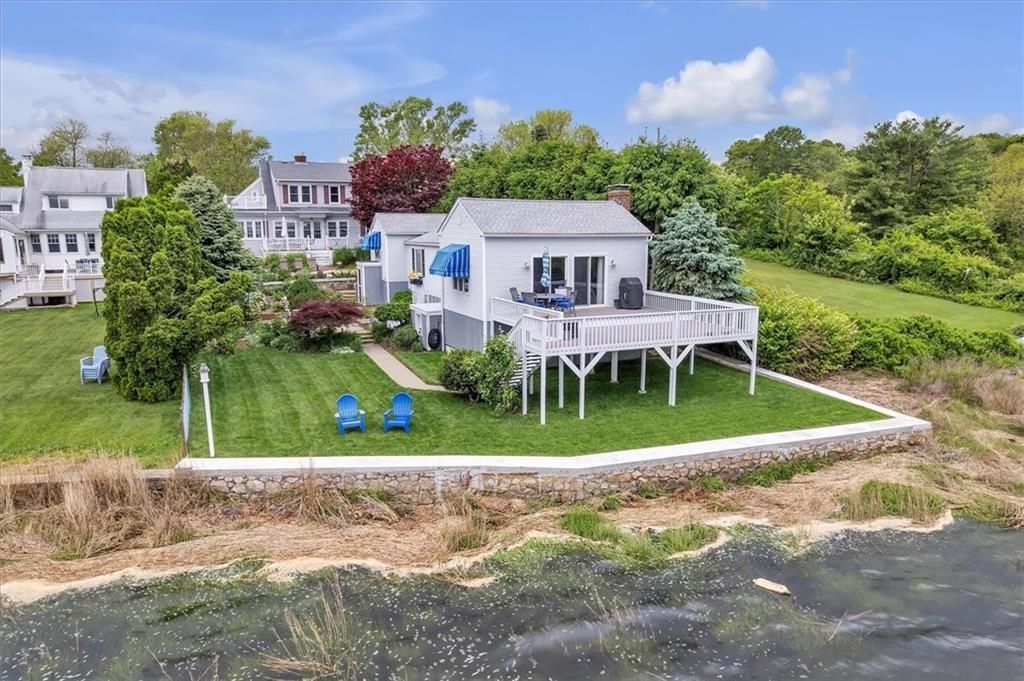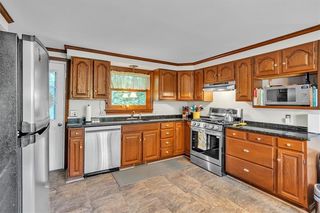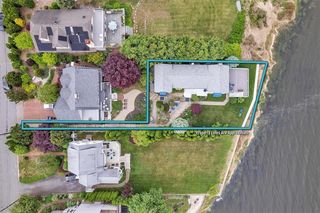376 Parkside Dr
Warwick, RI 02888
- 3 Beds
- 1 Bath
- 1,952 sqft
3 Beds
1 Bath
1,952 sqft
Local Information
© Google
-- mins to
Description
Nestled along Narragansett Bay at the mouth of Passeonkquis Cove, 376 Parkside Drive offers a rare opportunity to own a waterfront homes with sweeping views of historic Gaspee Point and even across to the East Bay. Perched on a beautifully manicured lot, this home is designed to embrace its stunning location! Every room features oversized windows that flood the home with natural light and showcase the tranquil bay scenery. The sun-drenched, open-concept kitchen and dining area is perfect for everyday living and entertaining. The bathroom features a soaking tub and separate shower, offering a peaceful space to unwind. Recent upgrades include a new roof, heating and cooling systems, Navien tankless water heater, and a reinforced sea wall, ensuring comfort and peace of mind. The finished lower level, complete with a private entrance, offers excellent in-law or guest suite potential. Enjoy year-round beauty from the expansive deck and lawn in summer, or cozy up in the winter in the living room by the fireplace while still enjoying panoramic water views. Outdoor lovers will appreciate the opportunity to garden, kayak, or simply relax surrounded by nature’s serenity. The shops and restaurants of Pawtuxet Village are nearby and every June, enjoy watching the Gaspee Days parade from the top of your street. Whether you're hosting gatherings or seeking a peaceful escape, this exceptional coastal home offers the perfect blend of comfort, style, and waterfront living.
Home Highlights
Parking
2 Parking Spaces
Outdoor
Deck
A/C
Heating & Cooling
HOA
None
Price/Sqft
$410
Listed
16 days ago
Home Details for 376 Parkside Dr
|
|---|
Interior Details Basement: Full,Interior and Exterior,Partially Finished,Family Room,Laundry,Living Room,Office,Storage Space,Utility,Work ShopNumber of Rooms: 6Types of Rooms: Bathroom, Dining Area, Family Room, Kitchen, Laundry, Living Room |
Beds & Baths Number of Bedrooms: 3Number of Bathrooms: 1Number of Bathrooms (full): 1 |
Dimensions and Layout Living Area: 1952 Square Feet |
Appliances & Utilities Utilities: Sewer Connected, Water ConnectedAppliances: Tankless Water Heater, Dishwasher, Dryer, Oven/Range, Refrigerator, Washer, WhirlpoolDishwasherDryerRefrigeratorWasher |
Heating & Cooling Heating: Natural Gas,BaseboardHas CoolingAir Conditioning: Central AirHas HeatingHeating Fuel: Natural Gas |
Fireplace & Spa Number of Fireplaces: 1Fireplace: BrickHas a Fireplace |
Gas & Electric Electric: 200+ Amp Service |
Windows, Doors, Floors & Walls Window: Storm Window(s)Door: Storm Door(s)Flooring: Ceramic Tile, Hardwood, Vinyl, Carpet |
Levels, Entrance, & Accessibility Number of Stories: 2Floors: Ceramic Tile, Hardwood, Vinyl, Carpet |
View No View |
|
|---|
Exterior Home Features Patio / Porch: DeckFoundation: Concrete Perimeter |
Parking & Garage No CarportNo GarageNo Attached GarageParking Spaces: 2Parking: No Garage |
Frontage WaterfrontWaterfront: Waterfront, Access, Flood Insurance, Saltwater FrontOn Waterfront |
Finished Area Finished Area (above surface): 1152 Square FeetFinished Area (below surface): 800 Square Feet |
|
|---|
Days on Market: 16 |
|
|---|
Year Built Year Built: 1940 |
Property Type / Style Property Type: ResidentialProperty Subtype: Single Family ResidenceArchitecture: Ranch |
Building Construction Materials: Dry Wall, Brick, Vinyl SidingNot a New Construction |
|
|---|
Price List Price: $799,900Price Per Sqft: $410 |
|
|---|
MLS Status: Active |
|
|---|
Direction & Address City: WarwickCommunity: Gaspee Plateau |
|
|---|
Listing Agent Listing ID: 1383554 |
|
|---|
Building Area Building Area: 1152 Square Feet |
|
|---|
Community Features: Near Public Transport, Commuter Bus, Golf, Highway Access, Hospital, Interstate, Marina, Private School, Public School, Recreational Facilities, Restaurants, Schools, Near Shopping, Near Swimming, TennisNot Senior Community |
|
|---|
No HOA |
|
|---|
Lot Area: 5662.8 sqft |
|
|---|
BasementMls Number: 1383554Above Grade Unfinished Area: 1152 |
|
|---|
Near Public TransportCommuter BusGolfHighway AccessHospitalInterstateMarinaPrivate SchoolPublic SchoolRecreational FacilitiesRestaurantsSchoolsNear ShoppingNear SwimmingTennis |
Last check for updates: about 3 hours ago
Listing courtesy of Matt Patty Team
Real Broker, LLC
Rachel McNally, (401) 226-8419
Real Broker, LLC
Price History for 376 Parkside Dr
| Date | Price | Event | Source |
|---|---|---|---|
| 05/27/2025 | $799,900 | Listed For Sale | MLS PIN #73380106 |
Similar Homes You May Like
New Listings near 376 Parkside Dr
Property Taxes and Assessment
| Year | 2024 |
|---|---|
| Tax | $6,504 |
| Assessment | $449,500 |
Home facts updated by county records
Comparable Sales for 376 Parkside Dr
Address | Distance | Property Type | Sold Price | Sold Date | Bed | Bath | Sqft |
|---|---|---|---|---|---|---|---|
0.17 | Single-Family Home | $450,000 | 06/28/24 | 3 | 1 | 1,969 | |
0.13 | Single-Family Home | $275,000 | 02/21/25 | 2 | 1 | 1,200 | |
0.26 | Single-Family Home | $465,000 | 10/07/24 | 3 | 1 | 1,056 | |
0.10 | Single-Family Home | $430,000 | 12/18/24 | 2 | 1 | 1,312 | |
0.34 | Single-Family Home | $480,000 | 09/09/24 | 3 | 2 | 2,157 | |
0.56 | Single-Family Home | $442,500 | 11/15/24 | 3 | 1 | 1,828 | |
0.51 | Single-Family Home | $178,574 | 11/06/24 | 3 | 1 | 1,088 | |
0.33 | Single-Family Home | $535,000 | 07/12/24 | 3 | 2 | 1,816 |
Assigned Schools
These are the assigned schools for 376 Parkside Dr.
Check with the applicable school district prior to making a decision based on these schools. Learn more.
What Locals Say about Warwick
At least 570 Trulia users voted on each feature.
- 88%Parking is easy
- 88%It's dog friendly
- 88%Car is needed
- 81%Yards are well-kept
- 78%There's holiday spirit
- 70%People would walk alone at night
- 67%There's wildlife
- 63%It's quiet
- 60%Kids play outside
- 57%It's walkable to restaurants
- 52%Neighbors are friendly
- 52%They plan to stay for at least 5 years
- 51%Streets are well-lit
- 46%There are sidewalks
- 44%It's walkable to grocery stores
- 27%There are community events
Learn more about our methodology.
LGBTQ Local Legal Protections
LGBTQ Local Legal Protections
Matt Patty Team, Real Broker, LLC

IDX information is provided exclusively for personal, non-commercial use, and may not be used for any purpose other than to identify prospective properties consumers may be interested in purchasing. Information is deemed reliable but not guaranteed.
Copyright © 2025 State-Wide MLS, Inc. All rights reserved.
376 Parkside Dr, Warwick, RI 02888 is a 3 bedroom, 1 bathroom, 1,952 sqft single-family home built in 1940. This property is currently available for sale and was listed by StateWide MLS RI on May 27, 2025. The MLS # for this home is MLS# 1383554.



