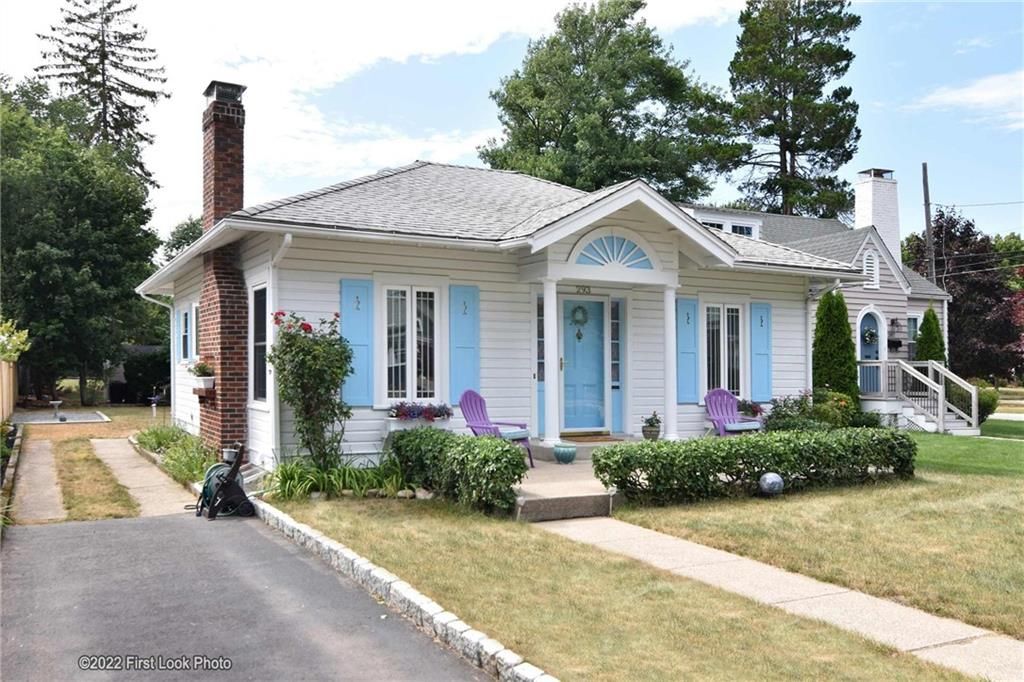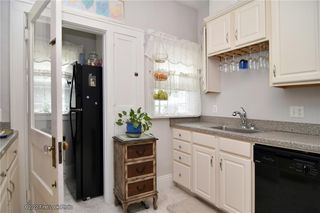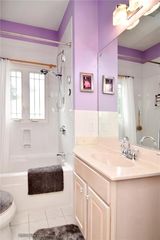293 Parkside Dr
Warwick, RI 02888
- 2 Beds
- 1 Bath
- 788 sqft
2 Beds
1 Bath
788 sqft
Homes for Sale Near 293 Parkside Dr
Local Information
© Google
-- mins to
Description
This property is no longer available to rent or to buy. This description is from September 23, 2022
Must see! Lovely, desirable and well maintained nostalgic Sears Kit House, One-Story Bungalow style, in sought after Gaspee Plateau neighborhood. This home has a living room with a wood burning fireplace, eat-in-kitchen, 2 bedrooms and bathroom. Some features include hardwoods, replacement windows, cedar closet, all kitchen appliances, washer, dryer and gas heat. Step outside to a beautifully landscaped yard, stone patio and detached 2 car garage. Minutes away from enjoying Narragansett Bay and desirable Pawtuxet Village.
Home Highlights
Parking
Garage
Outdoor
Patio
A/C
Heating only
HOA
None
Price/Sqft
No Info
Listed
180+ days ago
Home Details for 293 Parkside Dr
|
|---|
Interior Details Basement: Full,Interior Entry,Unfinished,Laundry,UtilityNumber of Rooms: 4Types of Rooms: Bathroom |
Beds & Baths Number of Bedrooms: 2Number of Bathrooms: 1Number of Bathrooms (full): 1 |
Dimensions and Layout Living Area: 788 Square Feet |
Appliances & Utilities Utilities: Sewer ConnectedAppliances: Gas Water Heater, Dishwasher, Dryer, Microwave, Oven/Range, Refrigerator, WasherDishwasherDryerMicrowaveRefrigeratorWasher |
Heating & Cooling Heating: Natural Gas,Gas Connected,Other,SteamNo CoolingAir Conditioning: NoneHas HeatingHeating Fuel: Natural Gas |
Fireplace & Spa Number of Fireplaces: 1Fireplace: BrickHas a Fireplace |
Gas & Electric Electric: 100 Amp Service |
Windows, Doors, Floors & Walls Window: Insulated WindowsFlooring: Ceramic Tile, Hardwood, Carpet |
Levels, Entrance, & Accessibility Number of Stories: 1Floors: Ceramic Tile, Hardwood, Carpet |
View No View |
|
|---|
Exterior Home Features Patio / Porch: PatioFoundation: Concrete Perimeter |
Parking & Garage Number of Garage Spaces: 2Number of Covered Spaces: 2No CarportHas a GarageNo Attached GarageParking Spaces: 6Parking: Detached,Garage Door Opener |
Frontage Waterfront: Walk to Salt Water |
Water & Sewer Sewer: Public Sewer |
Finished Area Finished Area (above surface): 788 Square Feet |
|
|---|
Year Built Year Built: 1935 |
Property Type / Style Property Type: ResidentialProperty Subtype: Single Family ResidenceArchitecture: Bungalow |
Building Construction Materials: Dry Wall, ClapboardNot a New Construction |
|
|---|
Price List Price: $329,900 |
|
|---|
MLS Status: Sold |
|
|---|
Direction & Address City: WarwickCommunity: Gaspee Plateau |
|
|---|
Building Area Building Area: 788 Square Feet |
|
|---|
Community Features: Near Public Transport, Public School, Schools, Near ShoppingNot Senior Community |
|
|---|
No HOA |
|
|---|
Lot Area: 6534 sqft |
|
|---|
Special Conditions: Conventional/Market Value |
|
|---|
BasementMls Number: 1316918Above Grade Unfinished Area: 788 |
|
|---|
Near Public TransportPublic SchoolSchoolsNear Shopping |
Last check for updates: about 3 hours ago
Listed by Jim DelBonis, (401) 556-7704
RE/MAX Professionals
Bought with: Carolyn Bassett, (401) 499-1351, RE/MAX Host of Homes
Source: StateWide MLS RI, MLS#1316918

Price History for 293 Parkside Dr
| Date | Price | Event | Source |
|---|---|---|---|
| 09/23/2022 | $330,000 | Sold | StateWide MLS RI #1316918 |
| 08/08/2022 | $329,900 | Pending | RE/MAX International #1316918 |
| 08/08/2022 | $329,900 | Contingent | StateWide MLS RI #1316918 |
| 08/01/2022 | $329,900 | Listed For Sale | StateWide MLS RI #1316918 |
| 07/31/1992 | $8,800 | Sold | N/A |
Property Taxes and Assessment
| Year | 2024 |
|---|---|
| Tax | $4,085 |
| Assessment | $282,300 |
Home facts updated by county records
Comparable Sales for 293 Parkside Dr
Address | Distance | Property Type | Sold Price | Sold Date | Bed | Bath | Sqft |
|---|---|---|---|---|---|---|---|
0.09 | Single-Family Home | $275,000 | 02/21/25 | 2 | 1 | 1,200 | |
0.10 | Single-Family Home | $465,000 | 10/07/24 | 3 | 1 | 1,056 | |
0.11 | Single-Family Home | $430,000 | 12/18/24 | 2 | 1 | 1,312 | |
0.08 | Single-Family Home | $450,000 | 06/28/24 | 3 | 1 | 1,969 | |
0.61 | Single-Family Home | $327,000 | 12/06/24 | 2 | 1 | 672 | |
0.38 | Single-Family Home | $247,000 | 04/03/25 | 2 | 1 | 560 | |
0.35 | Single-Family Home | $178,574 | 11/06/24 | 3 | 1 | 1,088 |
Assigned Schools
These are the assigned schools for 293 Parkside Dr.
Check with the applicable school district prior to making a decision based on these schools. Learn more.
What Locals Say about Warwick
At least 570 Trulia users voted on each feature.
- 88%Parking is easy
- 88%It's dog friendly
- 88%Car is needed
- 81%Yards are well-kept
- 78%There's holiday spirit
- 70%People would walk alone at night
- 67%There's wildlife
- 63%It's quiet
- 60%Kids play outside
- 57%It's walkable to restaurants
- 52%Neighbors are friendly
- 52%They plan to stay for at least 5 years
- 51%Streets are well-lit
- 46%There are sidewalks
- 44%It's walkable to grocery stores
- 27%There are community events
Learn more about our methodology.
LGBTQ Local Legal Protections
LGBTQ Local Legal Protections

IDX information is provided exclusively for personal, non-commercial use, and may not be used for any purpose other than to identify prospective properties consumers may be interested in purchasing. Information is deemed reliable but not guaranteed.
Copyright © 2025 State-Wide MLS, Inc. All rights reserved.
Homes for Rent Near 293 Parkside Dr
Off Market Homes Near 293 Parkside Dr
293 Parkside Dr, Warwick, RI 02888 is a 2 bedroom, 1 bathroom, 788 sqft single-family home built in 1935. This property is not currently available for sale. 293 Parkside Dr was last sold on Sep 23, 2022 for $330,000 (0% higher than the asking price of $329,900). The current Trulia Estimate for 293 Parkside Dr is $401,900.



