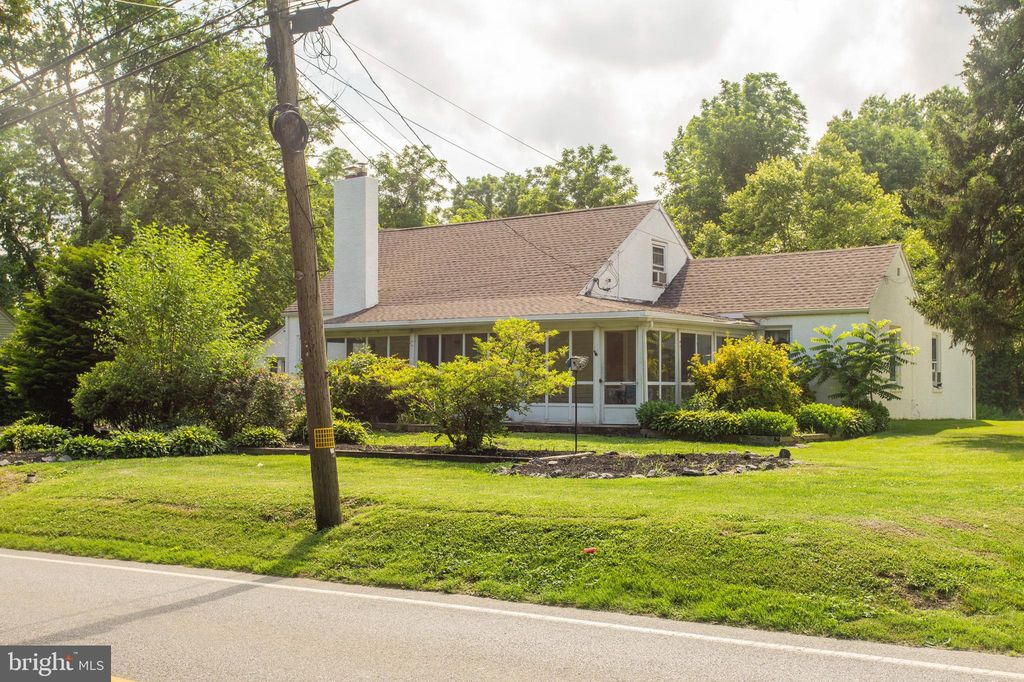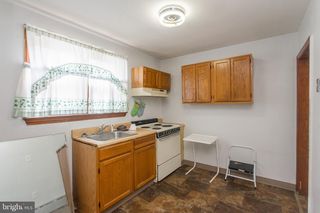


OFF MARKET
614 Meetinghouse Rd
Upper Chichester, PA 19061
- 5 Beds
- 3 Baths
- 1,988 sqft (on 0.38 acres)
- 5 Beds
- 3 Baths
- 1,988 sqft (on 0.38 acres)
5 Beds
3 Baths
1,988 sqft
(on 0.38 acres)
Homes for Sale Near 614 Meetinghouse Rd
Skip to last item
- Century 21 Advantage Gold-Southampton
- See more homes for sale inUpper ChichesterTake a look
Skip to first item
Local Information
© Google
-- mins to
Commute Destination
Description
This property is no longer available to rent or to buy. This description is from August 26, 2022
Second comming! Financing fell through, grab this opportunity to own a single home with separate in-law quarters. Wonders abound in this quaint Cape Cod home. Large living rm with cozy fireplace and hardwood floor. Eat-in updated kitchen with stainless steel appliances, back door to patio overlooking tranquil back yard. Large rm off the kitchen that could be a primary bdrm, office, game rm, gathering rm, your choice. A full bath and 2 bdrms are off the other side of kitchen. There are 2 rms upstairs, a bdrm and whatever you chose. There is a bright Florida rm out the living rm door and leads to the private entrance to an In-Laws quarter. It has living rm, kitchen, bdrm, full bath, and back private entrance. This home has a basement with laundry facilities, and partial bath. An oversized 2car detached garage with loft sits at the end of the driveway. There is carpeting in most of the house with hardwood underneath. The roof, a/c, and plumbing have been updated along with the gas s/w heating system. Just minutes to I-95. What more could you roll into 1 property? Come see, make it yours! This home is being sold As Is. A 1 yr home warranty will be considered.
Home Highlights
Parking
Garage
Outdoor
Porch, Patio
A/C
Heating & Cooling
HOA
None
Price/Sqft
No Info
Listed
180+ days ago
Home Details for 614 Meetinghouse Rd
Interior Features |
|---|
Interior Details Basement: FullNumber of Rooms: 9Types of Rooms: Basement |
Beds & Baths Number of Bedrooms: 5Main Level Bedrooms: 4Number of Bathrooms: 3Number of Bathrooms (full): 2Number of Bathrooms (half): 1Number of Bathrooms (main level): 2 |
Dimensions and Layout Living Area: 1988 Square Feet |
Appliances & Utilities Utilities: Electricity Available, Sewer Available, Water Available, Cable Connected, Natural Gas AvailableAppliances: Built-In Microwave, Oven/Range - Gas, Stainless Steel Appliance(s), S/W ChangeoverLaundry: In Basement |
Heating & Cooling Heating: Baseboard - Hot Water,Natural Gas,ElectricHas CoolingAir Conditioning: Central A/C,Window Unit(s),ElectricHas HeatingHeating Fuel: Baseboard Hot Water |
Fireplace & Spa Number of Fireplaces: 1Has a Fireplace |
Gas & Electric Electric: 100 Amp Service |
Windows, Doors, Floors & Walls Flooring: Hardwood, Carpet, Wood Floors |
Levels, Entrance, & Accessibility Stories: 1.5Levels: One and One HalfAccessibility: NoneFloors: Hardwood, Carpet, Wood Floors |
View View: Trees/Woods |
Exterior Features |
|---|
Exterior Home Features Roof: Architectural ShinglePatio / Porch: Patio, Enclosed, PorchOther Structures: Above Grade, Below GradeFoundation: BlockNo Private Pool |
Parking & Garage Number of Garage Spaces: 2Number of Covered Spaces: 2Open Parking Spaces: 4No CarportHas a GarageNo Attached GarageHas Open ParkingParking Spaces: 6Parking: Covered,Garage Faces Front,Oversized,Asphalt Driveway,Driveway,Detached Garage |
Pool Pool: None |
Frontage Not on Waterfront |
Water & Sewer Sewer: Public Sewer |
Finished Area Finished Area (above surface): 1988 Square Feet |
Property Information |
|---|
Year Built Year Built: 1950 |
Property Type / Style Property Type: ResidentialProperty Subtype: Single Family ResidenceStructure Type: DetachedArchitecture: Cape Cod |
Building Construction Materials: Stucco, Vinyl SidingNot a New Construction |
Property Information Condition: AverageIncluded in Sale: Refrigerator, Window A / C UnitesParcel Number: 09000211700 |
Price & Status |
|---|
Price List Price: $270,000 |
Status Change & Dates Off Market Date: Fri Feb 18 2022Possession Timing: 31-60 Days CD |
Active Status |
|---|
MLS Status: CLOSED |
Location |
|---|
Direction & Address City: BoothwynCommunity: None Available |
School Information Elementary School: BoothwynElementary School District: ChichesterJr High / Middle School: ChichesterJr High / Middle School District: ChichesterHigh School: Chichester SeniorHigh School District: Chichester |
Community |
|---|
Not Senior Community |
HOA |
|---|
No HOA |
Lot Information |
|---|
Lot Area: 0.38 acres |
Listing Info |
|---|
Special Conditions: Standard |
Offer |
|---|
Contingencies: Appraisal, Home Inspection, Financing ApprovalListing Agreement Type: Exclusive Right To SellListing Terms: Cash, Conventional, VA Loan |
Compensation |
|---|
Buyer Agency Commission: 3Buyer Agency Commission Type: %Sub Agency Commission: 0Sub Agency Commission Type: $Transaction Broker Commission: 0Transaction Broker Commission Type: $ |
Notes The listing broker’s offer of compensation is made only to participants of the MLS where the listing is filed |
Business |
|---|
Business Information Ownership: Fee Simple |
Miscellaneous |
|---|
BasementMls Number: PADE2000354Municipality: UPPER CHICHESTER TWP |
Last check for updates: about 6 hours ago
Listed by Debbie Monaco, (610) 322-9185
C-21 Executive Group
Bought with: Mathew Sickler, (215) 515-0104, Keller Williams Realty - Washington Township
Source: Bright MLS, MLS#PADE2000354

Price History for 614 Meetinghouse Rd
| Date | Price | Event | Source |
|---|---|---|---|
| 02/18/2022 | $264,000 | Sold | Bright MLS #PADE2000354 |
| 02/11/2022 | $270,000 | Pending | Bright MLS #PADE2000354 |
| 12/23/2021 | $270,000 | Contingent | Bright MLS #PADE2000354 |
| 11/29/2021 | $270,000 | PendingToActive | Bright MLS #PADE2000354 |
| 10/16/2021 | $270,000 | Contingent | Bright MLS #PADE2000354 |
| 09/22/2021 | $270,000 | Listed For Sale | Bright MLS #PADE2000354 |
| 02/15/2021 | ListingRemoved | Keller Williams | |
| 10/27/2020 | $314,900 | PriceChange | Agent Provided |
| 07/30/2020 | $324,999 | PriceChange | Agent Provided |
| 02/16/2020 | $325,000 | PriceChange | Agent Provided |
| 09/11/2019 | $335,000 | PriceChange | Agent Provided |
| 07/23/2019 | $340,000 | Listed For Sale | Agent Provided |
Property Taxes and Assessment
| Year | 2023 |
|---|---|
| Tax | $6,830 |
| Assessment | $212,390 |
Home facts updated by county records
Comparable Sales for 614 Meetinghouse Rd
Address | Distance | Property Type | Sold Price | Sold Date | Bed | Bath | Sqft |
|---|---|---|---|---|---|---|---|
0.21 | Single-Family Home | $341,000 | 12/18/23 | 3 | 2 | 1,583 | |
0.39 | Single-Family Home | $398,000 | 02/21/24 | 4 | 3 | 1,680 | |
0.31 | Single-Family Home | $460,000 | 11/16/23 | 3 | 3 | 1,902 | |
0.60 | Single-Family Home | $400,000 | 12/06/23 | 5 | 3 | 2,004 | |
0.34 | Single-Family Home | $380,000 | 02/12/24 | 4 | 2 | 1,560 | |
0.36 | Single-Family Home | $375,000 | 03/18/24 | 3 | 2 | 1,973 | |
0.37 | Single-Family Home | $254,900 | 09/06/23 | 5 | 3 | 2,288 | |
0.42 | Single-Family Home | $350,000 | 09/07/23 | 3 | 2 | 2,196 | |
0.50 | Single-Family Home | $290,000 | 05/16/23 | 3 | 2 | 1,752 |
Assigned Schools
These are the assigned schools for 614 Meetinghouse Rd.
- Boothwyn El School
- K-4
- Public
- 263 Students
6/10GreatSchools RatingParent Rating AverageBest school in the district. Left the district once my kids reached middle school because of issues with the middle school.Parent Review1y ago - Chichester Senior High School
- 9-12
- Public
- 916 Students
5/10GreatSchools RatingParent Rating AverageThis school is not safe. There are no consequences for children that start fights with other children. There is one officer that works a couple hours a day. The teachers can’t help with the fights (which I understand) which leaves these kids vulnerable. There is a fight everyday and all the administrators up to the superintendent are uselessParent Review8mo ago - Chichester Middle School
- 5-8
- Public
- 1006 Students
6/10GreatSchools RatingParent Rating AverageThe community is terrible, the emotional support is nonexistent, there is no lenience with anything. Looking at someone the wrong way: detention. Late to class: detention. Laughing: detention. They are always on you for everything no matter what you do.Student Review10mo ago - Check out schools near 614 Meetinghouse Rd.
Check with the applicable school district prior to making a decision based on these schools. Learn more.
LGBTQ Local Legal Protections
LGBTQ Local Legal Protections

The data relating to real estate for sale on this website appears in part through the BRIGHT Internet Data Exchange program, a voluntary cooperative exchange of property listing data between licensed real estate brokerage firms, and is provided by BRIGHT through a licensing agreement.
Listing information is from various brokers who participate in the Bright MLS IDX program and not all listings may be visible on the site.
The property information being provided on or through the website is for the personal, non-commercial use of consumers and such information may not be used for any purpose other than to identify prospective properties consumers may be interested in purchasing.
Some properties which appear for sale on the website may no longer be available because they are for instance, under contract, sold or are no longer being offered for sale.
Property information displayed is deemed reliable but is not guaranteed.
Copyright 2024 Bright MLS, Inc. Click here for more information
The listing broker’s offer of compensation is made only to participants of the MLS where the listing is filed.
The listing broker’s offer of compensation is made only to participants of the MLS where the listing is filed.
Homes for Rent Near 614 Meetinghouse Rd
Skip to last item
Skip to first item
Off Market Homes Near 614 Meetinghouse Rd
Skip to last item
- Keller Williams Real Estate-Doylestown
- Patterson-Schwartz - Greenville
- See more homes for sale inUpper ChichesterTake a look
Skip to first item
614 Meetinghouse Rd, Upper Chichester, PA 19061 is a 5 bedroom, 3 bathroom, 1,988 sqft single-family home built in 1950. This property is not currently available for sale. 614 Meetinghouse Rd was last sold on Feb 18, 2022 for $264,000 (2% lower than the asking price of $270,000). The current Trulia Estimate for 614 Meetinghouse Rd is $405,300.
