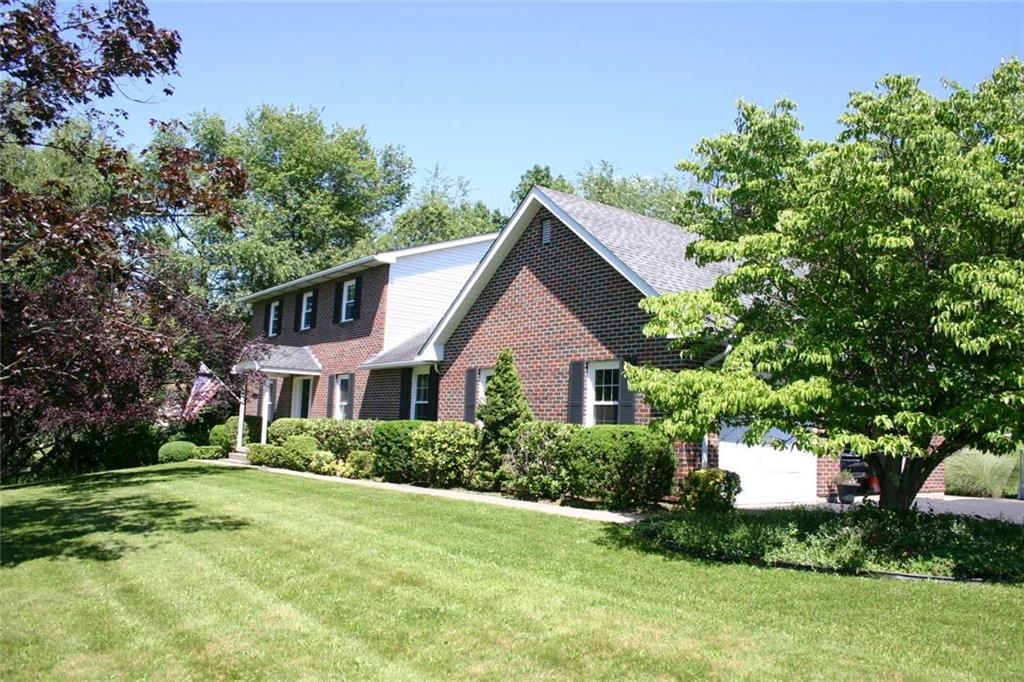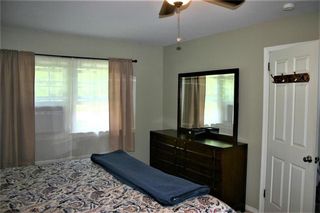


OFF MARKET
5468 Cherry Valley Rd
Saylorsburg, PA 18353
- 4 Beds
- 3 Baths
- 3,957 sqft (on 2.11 acres)
- 4 Beds
- 3 Baths
- 3,957 sqft (on 2.11 acres)
4 Beds
3 Baths
3,957 sqft
(on 2.11 acres)
Homes for Sale Near 5468 Cherry Valley Rd
Skip to last item
- Better Homes and Gardens Real Estate Wilkins & Associates - Stroudsburg
- Davis R. Chant Realtors-Milford
- See more homes for sale inSaylorsburgTake a look
Skip to first item
Local Information
© Google
-- mins to
Commute Destination
Description
This property is no longer available to rent or to buy. This description is from October 01, 2021
Country living at its BEST! Well kept and maintained 4 BR, 2.5 BH Colonial w/2 car attached garage on over 2 acres of land to call your own. Very modern kitchen w/breakfast nook, SS appliances, Family Room w/wood FP insert, 3-4 Season 16x24 enclosed sunroom, Master suite w/BH and a huge WIC that can be converted back to the 4th BR, Expandable attic room on 2nd floor, remodeled main BH, fully finished basement w/a huge family room, 3 zone heating and breath taking valley views Very peaceful and private. Electric dog invisible fencing installed and zoned for horses. Minutes to Route 33,80 and 78 and all the attractions in the Poconos.
Home Highlights
Parking
Attached Garage
Outdoor
Patio
A/C
Heating & Cooling
HOA
None
Price/Sqft
No Info
Listed
180 days ago
Home Details for 5468 Cherry Valley Rd
Interior Features |
|---|
Interior Details Basement: Daylight,Full,Finished,Lower Level,Exterior EntryNumber of Rooms: 17Types of Rooms: Dining Room, Family Room |
Beds & Baths Number of Bedrooms: 4Number of Bathrooms: 3Number of Bathrooms (full): 2Number of Bathrooms (half): 1 |
Dimensions and Layout Living Area: 3957 Square Feet |
Appliances & Utilities Utilities: CableAppliances: Dryer, Washer, Dishwasher, Oven/Range, Washer/Dryer, Humidifier, Microwave, Electric Oven, Self Cleaning Oven, Refrigerator, Oil Water Heater, Summer/Winter Water Heater HookupDishwasherDryerLaundry: Laundry First,Laundry HookupMicrowaveRefrigeratorWasher |
Heating & Cooling Heating: Baseboard,Fireplace Insert,Heat Pump,OilHas CoolingAir Conditioning: Attic Fan,Ductless,Whole House FanHas HeatingHeating Fuel: Baseboard |
Fireplace & Spa Fireplace: Family RoomHas a Fireplace |
Gas & Electric Electric: Circuit Breakers, 200 Amp Service |
Windows, Doors, Floors & Walls Window: Insulated Windows, ScreensDoor: Storm Door(s)Flooring: Hardwood, Tile, Carpet |
Levels, Entrance, & Accessibility Stories: 2Floors: Hardwood, Tile, Carpet |
View Has a ViewView: Hills, Mountain(s), Panoramic |
Security Security: Smoke Detector(s) |
Exterior Features |
|---|
Exterior Home Features Roof: AsphaltPatio / Porch: Enclosed PatioFencing: Underground FenceVegetation: Partially WoodedOther Structures: Shed(s)Exterior: Fire Pit |
Parking & Garage No CarportHas a GarageHas an Attached GarageParking Spaces: 2Parking: Off Street,Attached,Garage Door Opener |
Pool Pool: Above Ground |
Frontage Road Frontage: Public RoadRoad Surface Type: Paved |
Water & Sewer Sewer: Septic Tank |
Farm & Range Allowed to Raise Horses |
Finished Area Finished Area (above surface): 3131 Square FeetFinished Area (below surface): 826 Square Feet |
Property Information |
|---|
Year Built Year Built: 1987 |
Property Type / Style Property Type: ResidentialProperty Subtype: Single Family ResidenceArchitecture: Colonial |
Building Construction Materials: Brick, No-Maintenance Trim, Vinyl SidingNot Attached PropertyIncludes Home Warranty |
Property Information Parcel Number: 07628700091928 |
Price & Status |
|---|
Price List Price: $400,000 |
Status Change & Dates Possession Timing: Negotiable |
Active Status |
|---|
MLS Status: Sold & Settled |
Location |
|---|
Direction & Address City: Hamilton TwpCommunity: Not in Development |
School Information Elementary School District: StroudsburgJr High / Middle School District: StroudsburgHigh School District: Stroudsburg |
Building |
|---|
Building Area Building Area: 3957 Square Feet |
HOA |
|---|
Association for this Listing: Lehigh Valley MLS |
Lot Information |
|---|
Lot Area: 2.11 Acres |
Offer |
|---|
Listing Terms: Cash, Conventional, FHA, VA Loan |
Compensation |
|---|
Buyer Agency Commission: 2.50Buyer Agency Commission Type: %Transaction Broker Commission: 2.50Transaction Broker Commission Type: % |
Notes The listing broker’s offer of compensation is made only to participants of the MLS where the listing is filed |
Business |
|---|
Business Information Ownership: Fee Simple |
Miscellaneous |
|---|
BasementMls Number: 670650Attic: Storage, Expandable |
Last check for updates: about 2 hours ago
Listed by Robert E. Weber, (484) 695-8890
CENTURY 21 Pinnacle
Bought with: Maryann R. Liles, (484) 903-3263, One Valley Realty LLC
Originating MLS: Lehigh Valley MLS
Source: GLVR, MLS#670650

Price History for 5468 Cherry Valley Rd
| Date | Price | Event | Source |
|---|---|---|---|
| 09/30/2021 | $392,500 | Sold | GLVR #670650 |
| 09/26/2014 | $275,000 | Sold | N/A |
| 07/17/2014 | $284,000 | PriceChange | Agent Provided |
| 06/23/2014 | $289,000 | PriceChange | Agent Provided |
| 02/28/2014 | $279,900 | Listed For Sale | N/A |
Property Taxes and Assessment
| Year | 2023 |
|---|---|
| Tax | $9,073 |
| Assessment | $293,230 |
Home facts updated by county records
Comparable Sales for 5468 Cherry Valley Rd
Address | Distance | Property Type | Sold Price | Sold Date | Bed | Bath | Sqft |
|---|---|---|---|---|---|---|---|
0.25 | Single-Family Home | $415,000 | 08/14/23 | 5 | 4 | 3,238 | |
0.31 | Single-Family Home | $385,000 | 12/08/23 | 3 | 4 | 1,726 | |
0.77 | Single-Family Home | $260,000 | 05/11/23 | 4 | 3 | 2,388 | |
0.93 | Single-Family Home | $266,000 | 10/25/23 | 4 | 3 | 3,041 | |
0.99 | Single-Family Home | $405,000 | 06/19/23 | 4 | 3 | 2,366 | |
1.07 | Single-Family Home | $480,000 | 08/29/23 | 4 | 3 | 3,018 | |
1.11 | Single-Family Home | $425,000 | 11/28/23 | 4 | 3 | 2,330 | |
1.19 | Single-Family Home | $341,500 | 04/11/24 | 4 | 2 | 1,604 | |
1.21 | Single-Family Home | $375,000 | 03/12/24 | 2 | 2 | 1,080 | |
0.79 | Single-Family Home | $550,000 | 01/12/24 | 2 | 2 | 1,302 |
Assigned Schools
These are the assigned schools for 5468 Cherry Valley Rd.
- Stroudsburg Junior High School
- 8-9
- Public
- 808 Students
6/10GreatSchools RatingParent Rating AverageI moved to PA from New York City to escape going to a rather poor school. After going here for not even a full school year, I wish I would have stayed in NY. Where to start. The teachers. Out of the eight teachers I have met, 1 has actually fulfilled the school's so-called promise. ONE. He's not incredible, either, just ok. Every other teacher has been cold and indifferent to me, and I'm in Honors with reasonably high grades, so I see no reason they should give me the cold shoulder like they do to lower-level students. (Obvious intelligence persecution here, too.)The staff. They treat students like horrible miscreants, even the students who do nothing wrong. I've been treated the same way for failing to turn in an assignment due to time constraints as another student was treated for fighting.The activities. There is a total of ONE sport that I thought I enjoyed (I quit within 2 weeks- the coaches are just as horrible as other staff), and NO extracurricular activities that I thought were interesting, and I'm usually into that sort of thing. I could go on and on about this school's misdeeds, but to put it shortly- DO NOT GO HERE IF YOUR LIFE DEPENDS ON IT. The only thing I can reasonably thank this school for is the option to transfer to another.Student Review7y ago - Stroudsburg Middle School
- 5-7
- Public
- 1113 Students
7/10GreatSchools RatingParent Rating AverageGreat school. Teachers are engaged and make learning fun whenever possible. My sons grades are much better here than when he was at his previous school.Parent Review1y ago - Stroudsburg High School
- 10-12
- Public
- 1250 Students
7/10GreatSchools RatingParent Rating AverageThis school was good until this year. They have now shown me there true colors. One particular person was so excited about seeing me and pointing his fingers at me to come down from stands like he wanted to address me. The fact he was pointing his fingers at was all it took to raise my blood pressure. Completely the wrong way to talk to someone. I guess that's the kind of faculty we have. Never had a problem before, I have 4 kids in the district. Help us all rid ourselves from foolishness.Parent Review7mo ago - Check out schools near 5468 Cherry Valley Rd.
Check with the applicable school district prior to making a decision based on these schools. Learn more.
LGBTQ Local Legal Protections
LGBTQ Local Legal Protections

IDX information is provided exclusively for personal, non-commercial use, and may not be used for any purpose other than to identify prospective properties consumers may be interested in purchasing.
Information is deemed reliable but not guaranteed.
The listing broker’s offer of compensation is made only to participants of the MLS where the listing is filed.
The listing broker’s offer of compensation is made only to participants of the MLS where the listing is filed.
Homes for Rent Near 5468 Cherry Valley Rd
Skip to last item
Skip to first item
Off Market Homes Near 5468 Cherry Valley Rd
Skip to last item
- E-Realty Services - Pocono Summit
- See more homes for sale inSaylorsburgTake a look
Skip to first item
5468 Cherry Valley Rd, Saylorsburg, PA 18353 is a 4 bedroom, 3 bathroom, 3,957 sqft single-family home built in 1987. This property is not currently available for sale. 5468 Cherry Valley Rd was last sold on Sep 30, 2021 for $392,500 (2% lower than the asking price of $400,000). The current Trulia Estimate for 5468 Cherry Valley Rd is $516,000.
