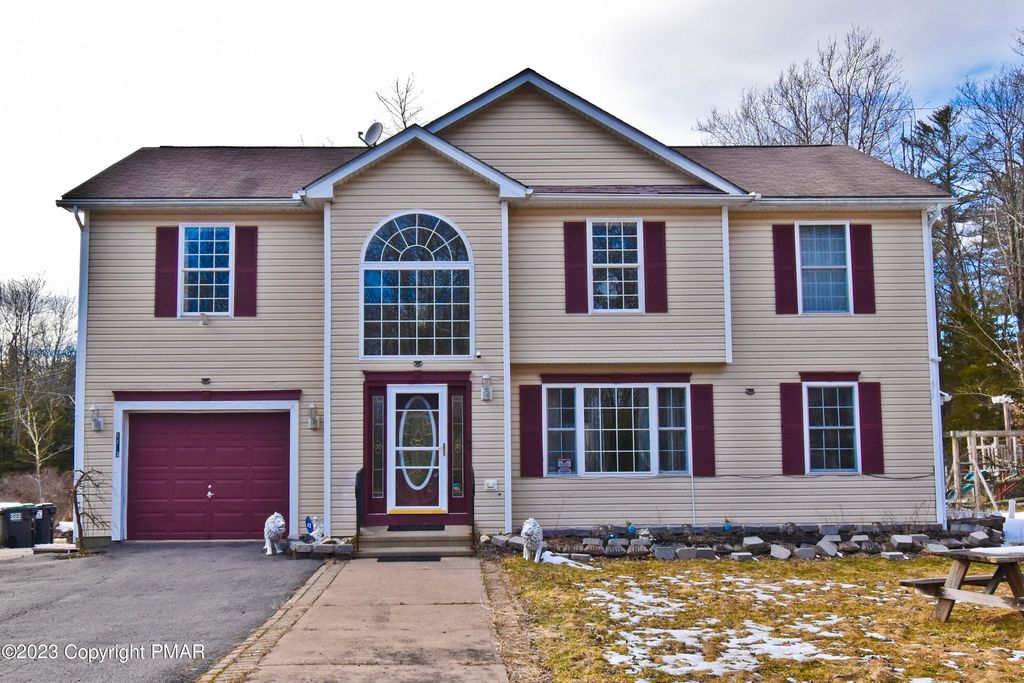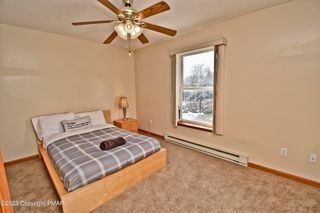


OFF MARKET
1123 Chickadee Dr
Pocono Summit, PA 18346
- 4 Beds
- 3 Baths
- 2,156 sqft (on 0.93 acres)
- 4 Beds
- 3 Baths
- 2,156 sqft (on 0.93 acres)
4 Beds
3 Baths
2,156 sqft
(on 0.93 acres)
Homes for Sale Near 1123 Chickadee Dr
Skip to last item
- RE/MAX of the Poconos
- Keller Williams Real Estate - Stroudsburg
- Keller Williams Real Estate - West End
- Keller Williams Real Estate - Tannersville
- See more homes for sale inPocono SummitTake a look
Skip to first item
Local Information
© Google
-- mins to
Commute Destination
Description
This property is no longer available to rent or to buy. This description is from May 24, 2023
FANTASTIC Colonial home on a DOUBLE LOT w/ 4bds/2.5ba that has been RECENTLY UPDATED in a STR FRIENDLY COMMUNITY. Several shopping malls, well-known attractions like Kalahari, Camelback Ski Resort, Mount Airy Casino, & much more are all nearby this home, making commuting simple. Stone fireplace & hardwood floors in the SPACIOUS, LIGHT-FILLED Living Room seamlessly transition into the Eat-In Kitchen. The modern Kitchen has stainless steel appliances, an eating area w/ slider to the recently finished deck, & a wraparound GRANITE counter. All of the bds, including the Primary Suite, which has a PRIVATE bath & a WALK-IN CLOSET, are on the 2nd floor. This house is in a GREAT LOCATION & has NEW carpets, a HOT TUB for relaxation, a utility shed for outdoor equipment, & a 1-car garage.
Home Highlights
Parking
1 Car Garage
Outdoor
Patio, Deck
A/C
Heating & Cooling
HOA
$130/Monthly
Price/Sqft
No Info
Listed
180+ days ago
Home Details for 1123 Chickadee Dr
Interior Features |
|---|
Interior Details Basement: Crawl SpaceNumber of Rooms: 8Types of Rooms: Master Bedroom, Bedroom 2, Bedroom 3, Bedroom 4, Master Bathroom, Bathroom 2, Bathroom 3, Dining Room, Kitchen, Living Room |
Beds & Baths Number of Bedrooms: 4Number of Bathrooms: 3Number of Bathrooms (full): 2Number of Bathrooms (half): 1 |
Dimensions and Layout Living Area: 2156 Square Feet |
Appliances & Utilities Utilities: Cable ConnectedAppliances: Dishwasher, Stainless Steel Appliance(s), Refrigerator, Microwave, Gas Range, Electric Water HeaterDishwasherLaundry: Wash/Dry Hook UpMicrowaveRefrigerator |
Heating & Cooling Heating: Baseboard,Zoned,PropaneHas CoolingAir Conditioning: Ceiling Fan(s),Window Unit(s)Has HeatingHeating Fuel: Baseboard |
Fireplace & Spa Fireplace: Living Room, Gas, StoneSpa: HeatedHas a FireplaceHas a Spa |
Windows, Doors, Floors & Walls Flooring: Hardwood, Wood, Carpet |
Levels, Entrance, & Accessibility Stories: 2Levels: 2.0Floors: Hardwood, Wood, Carpet |
Exterior Features |
|---|
Exterior Home Features Roof: Asphalt FiberglassPatio / Porch: Patio, DeckOther Structures: Shed(s)Exterior: Outdoor Grill |
Parking & Garage Number of Garage Spaces: 1Number of Covered Spaces: 1No CarportHas a GarageHas an Attached GarageHas Open ParkingParking Spaces: 1Parking: Built In,Garage |
Frontage Road Frontage: Private RoadResponsible for Road Maintenance: Private Maintained Road, Road Maintenance AgreementRoad Surface Type: Paved |
Water & Sewer Sewer: Mound Septic, Septic Tank |
Finished Area Finished Area (above surface): 2156 Square Feet |
Property Information |
|---|
Year Built Year Built: 2003 |
Property Type / Style Property Type: ResidentialProperty Subtype: Single Family ResidenceArchitecture: Colonial,Contemporary |
Building Construction Materials: Vinyl SidingNot Attached Property |
Price & Status |
|---|
Price List Price: $379,000 |
Status Change & Dates Possession Timing: Immediate, Close Of Escrow, Negotiable |
Active Status |
|---|
MLS Status: Closed |
Location |
|---|
Direction & Address City: Pocono SummitCommunity: Stillwater Estates |
School Information Elementary School District: Pocono MountainJr High / Middle School District: Pocono MountainHigh School District: Pocono Mountain |
Building |
|---|
Building Area Building Area: 2156 Square Feet |
Community |
|---|
Community Features: Beach(es), Playground, Gated, Lake Use Restriction, Tennis Court(s), Security, Road Maintenance, Lake |
HOA |
|---|
Has an HOAHOA Fee: $1,560/Annually |
Lot Information |
|---|
Lot Area: 0.93 acres |
Offer |
|---|
Listing Terms: Cash, VA Loan, Federal Housing, USDA Loan, Conventional |
Compensation |
|---|
Buyer Agency Commission: 3.0000Buyer Agency Commission Type: %Sub Agency Commission: 3.0000Sub Agency Commission Type: %Transaction Broker Commission: 0.0000Transaction Broker Commission Type: % |
Notes The listing broker’s offer of compensation is made only to participants of the MLS where the listing is filed |
Miscellaneous |
|---|
Mls Number: PM-104395 |
Additional Information |
|---|
Beach(es)PlaygroundGatedLake Use RestrictionTennis Court(s)SecurityRoad MaintenanceLake |
Last check for updates: about 21 hours ago
Listed by James Galligan, (570) 656-2235
Keller Williams Real Estate - Stroudsburg
Brendan G Galligan, (570) 801-2176
Keller Williams Real Estate - Stroudsburg
Bought with: Gianni A Perdomo, (570) 807-9207, exp Realty, LLC - Philadelphia
Source: PMAR, MLS#PM-104395

Price History for 1123 Chickadee Dr
| Date | Price | Event | Source |
|---|---|---|---|
| 05/19/2023 | $370,000 | Sold | PMAR #PM-104395 |
| 03/09/2023 | $379,000 | Listed For Sale | PMAR #PM-104395 |
| 09/17/2021 | $315,000 | Sold | PMAR #PM-87220 |
Property Taxes and Assessment
| Year | 2023 |
|---|---|
| Tax | $4,240 |
| Assessment | $153,200 |
Home facts updated by county records
Comparable Sales for 1123 Chickadee Dr
Address | Distance | Property Type | Sold Price | Sold Date | Bed | Bath | Sqft |
|---|---|---|---|---|---|---|---|
0.32 | Single-Family Home | $377,000 | 08/14/23 | 5 | 3 | 2,021 | |
0.19 | Single-Family Home | $229,000 | 08/04/23 | 3 | 3 | 1,976 | |
0.22 | Single-Family Home | $320,000 | 10/09/23 | 6 | 3 | 2,050 | |
0.35 | Single-Family Home | $335,000 | 07/06/23 | 4 | 3 | 2,405 | |
0.30 | Single-Family Home | $223,900 | 09/05/23 | 5 | 3 | 2,363 | |
0.46 | Single-Family Home | $390,000 | 09/08/23 | 5 | 3 | 3,000 | |
0.52 | Single-Family Home | $329,500 | 09/08/23 | 3 | 2 | 1,564 | |
0.49 | Single-Family Home | $499,000 | 03/05/24 | 4 | 2 | 1,486 | |
0.33 | Single-Family Home | $185,000 | 05/15/23 | 2 | 2 | 1,856 |
Assigned Schools
These are the assigned schools for 1123 Chickadee Dr.
- Clear Run El Center
- K-2
- Public
- 700 Students
N/AGreatSchools RatingParent Rating AverageFor my daughter this school is great, we came from out of state and my daughter was welcomed and is learning much more than she ever did in the previous schoolParent Review6y ago - Pocono Mountain West High School
- 9-12
- Public
- 1624 Students
6/10GreatSchools RatingParent Rating AverageAbsolutely horrible. Would not even send a bratty teenager here because of how dangerous it is don’t even get me started about the “special kids” in junior high and I’m not talking about the special ed kidsOther Review4y ago - Pocono Mountain West Junior High School
- 7-8
- Public
- 759 Students
6/10GreatSchools RatingParent Rating AverageMy experience at this school when I attended it in 7th grade was absolutely traumatizing. A lot of kids in my grade and above, would bully me relentlessly, One time I was even jumped in the girls locker room while everyone laughed and recorded. I told the teachers and they said they couldn’t do anything about it. A lot of kids that I did nothing to hated my guts and would try anything to make my life hell. Please do not send your kids here they will end up hating everyone.Other Review4mo ago - Check out schools near 1123 Chickadee Dr.
Check with the applicable school district prior to making a decision based on these schools. Learn more.
LGBTQ Local Legal Protections
LGBTQ Local Legal Protections

The data relating to real estate for sale on this web site includes listings held by MLS-IDX Participants of the Internet Data Exchange program of the Multiple Listing Service of the Pocono Mountains Association of Realtors®. Listings marked with the Internet Data Exchange logo are not necessarilty the listings of the owner of this web site. All listing data is the copyrighted property of the aforesaid Associations and its MLS-IDX Participants with all rights reserved. The information contained herein is believed to be accurate, but no warranty as such is expressed or implied.
The listing broker’s offer of compensation is made only to participants of the MLS where the listing is filed.
The listing broker’s offer of compensation is made only to participants of the MLS where the listing is filed.
Homes for Rent Near 1123 Chickadee Dr
Skip to last item
Skip to first item
Off Market Homes Near 1123 Chickadee Dr
Skip to last item
- RE/MAX Property Specialists - Pocono Lake
- WEICHERT Realtors Acclaim - Tannersville
- Keller Williams Real Estate - West End
- WEICHERT Realtors Acclaim - Tannersville
- Keller Williams Real Estate - Stroudsburg
- See more homes for sale inPocono SummitTake a look
Skip to first item
1123 Chickadee Dr, Pocono Summit, PA 18346 is a 4 bedroom, 3 bathroom, 2,156 sqft single-family home built in 2003. This property is not currently available for sale. 1123 Chickadee Dr was last sold on May 19, 2023 for $370,000 (2% lower than the asking price of $379,000). The current Trulia Estimate for 1123 Chickadee Dr is $382,000.
