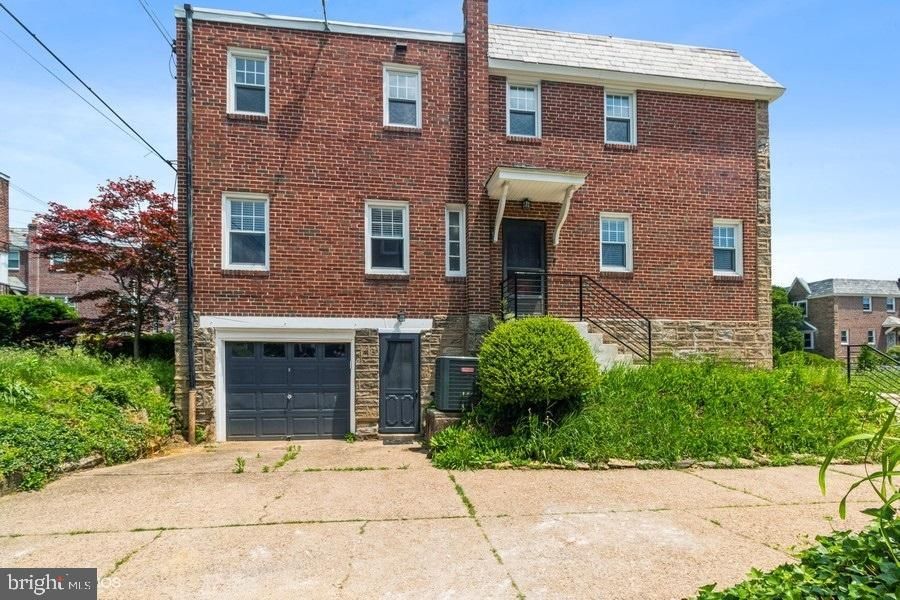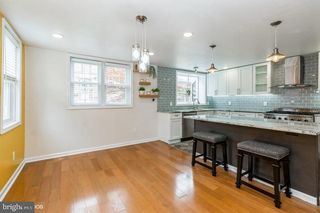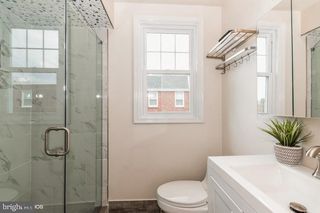


OFF MARKET
813 E Sharpnack St
Philadelphia, PA 19119
Mount Airy East- 3 Beds
- 4 Baths
- 1,600 sqft
- 3 Beds
- 4 Baths
- 1,600 sqft
3 Beds
4 Baths
1,600 sqft
Homes for Sale Near 813 E Sharpnack St
Skip to last item
Skip to first item
Local Information
© Google
-- mins to
Commute Destination
Description
This property is no longer available to rent or to buy. This description is from September 10, 2022
This 3-bedroom 2-full / 2-half bath twin located on a quiet one-way street in East Mount Airy is ready for its new owner. Own this beautiful, updated home in one of the most sought-after neighborhoods in Philadelphia. Completely remodeled featuring all new windows, HVAC, plumbing, electrical, hardwood flooring and custom details throughout. With a bathroom on each level you can maintain your home privacy while also entertaining guests. The ground level features the garage, laundry room, cedar closet, half bath and finished basement. On the main level you will find the thoughtfully designed kitchen and dining area - complete with stainless steel appliances, built in microwave and a fabulous 36-inch industrial range - the perfect space to chef up your favorite meals. The light filled living room and kitchen areas also feature bay windows - a great space to show off your indoor plants. On the second floor, you will find three spacious bedroom and two full baths. The master bedroom features a walk-in closet and walk-in shower. Enjoy the comfort of lounging in the backyard or choose to put your green thumb to the test because this home offers it all. Convenience, Comfort, and, Luxury all in one space. Presenting all offers.
Home Highlights
Parking
1 Car Garage
Outdoor
No Info
A/C
Heating & Cooling
HOA
None
Price/Sqft
No Info
Listed
180+ days ago
Home Details for 813 E Sharpnack St
Interior Features |
|---|
Interior Details Basement: FinishedNumber of Rooms: 1Types of Rooms: Basement |
Beds & Baths Number of Bedrooms: 3Number of Bathrooms: 4Number of Bathrooms (full): 2Number of Bathrooms (half): 2Number of Bathrooms (main level): 1 |
Dimensions and Layout Living Area: 1600 Square Feet |
Appliances & Utilities Utilities: Natural Gas Available, Cable Connected, Electricity Available, Phone Available, Sewer Available, Water AvailableAppliances: Built-In Microwave, Commercial Range, Dishwasher, Disposal, Dryer - Gas, Energy Efficient Appliances, Humidifier, Self Cleaning Oven, Oven/Range - Gas, Six Burner Stove, Stainless Steel Appliance(s), Washer, Gas Water HeaterDishwasherDisposalLaundry: In Basement,Has Laundry,Dryer In Unit,Washer In UnitWasher |
Heating & Cooling Heating: 90% Forced Air,Natural GasHas CoolingAir Conditioning: Central A/C,ElectricHas HeatingHeating Fuel: 90 Forced Air |
Fireplace & Spa No Fireplace |
Windows, Doors, Floors & Walls Window: Double Pane WindowsFlooring: Hardwood, Wood Floors |
Levels, Entrance, & Accessibility Stories: 2Number of Stories: 2Levels: TwoAccessibility: Doors - Swing In, 2+ Access Exits, >84" Garage DoorFloors: Hardwood, Wood Floors |
Exterior Features |
|---|
Exterior Home Features Other Structures: Above Grade, Below GradeExterior: Chimney Cap(s), Lighting, SidewalksNo Private Pool |
Parking & Garage Number of Garage Spaces: 1Number of Covered Spaces: 1No CarportHas a GarageHas an Attached GarageHas Open ParkingParking Spaces: 1Parking: Garage Door Opener,Garage Faces Side,Inside Entrance,Concrete Driveway,Crushed Stone,Attached Garage,Driveway,Off Street,On Street |
Pool Pool: None |
Frontage Not on Waterfront |
Water & Sewer Sewer: Public Sewer |
Farm & Range Not Allowed to Raise Horses |
Finished Area Finished Area (above surface): 1600 Square Feet |
Property Information |
|---|
Year Built Year Built: 1955 |
Property Type / Style Property Type: ResidentialProperty Subtype: Single Family ResidenceStructure Type: Twin/Semi-DetachedArchitecture: AirLite |
Building Construction Materials: Masonry, BrickNot a New ConstructionAttached To Another StructureNo Additional Parcels |
Property Information Condition: Excellent, Very GoodIncluded in Sale: Stove, Fridge, Washer, Dryer, Dishwasher, MicrowaveParcel Number: 221133500 |
Price & Status |
|---|
Price List Price: $368,000 |
Status Change & Dates Off Market Date: Fri Jul 16 2021Possession Timing: Immediate |
Active Status |
|---|
MLS Status: CLOSED |
Location |
|---|
Direction & Address City: PhiladelphiaCommunity: None Available |
School Information Elementary School District: The School District Of PhiladelphiaJr High / Middle School District: The School District Of PhiladelphiaHigh School District: The School District Of Philadelphia |
Community |
|---|
Not Senior Community |
HOA |
|---|
No HOA |
Lot Information |
|---|
Lot Area: 3116 sqft |
Listing Info |
|---|
Special Conditions: Standard |
Offer |
|---|
Contingencies: Appraisal, Financing Approval, Home Inspection, RadonListing Agreement Type: Exclusive AgencyListing Terms: FHA, Conventional, Cash, VA Loan |
Energy |
|---|
Energy Efficiency Features: HVAC, Appliances |
Compensation |
|---|
Buyer Agency Commission: 2.5Buyer Agency Commission Type: %Sub Agency Commission: 0Sub Agency Commission Type: $Transaction Broker Commission: 0Transaction Broker Commission Type: $ |
Notes The listing broker’s offer of compensation is made only to participants of the MLS where the listing is filed |
Business |
|---|
Business Information Ownership: Fee Simple |
Miscellaneous |
|---|
BasementMls Number: PAPH996998Municipality: PHILADELPHIA |
Last check for updates: about 7 hours ago
Listed by Alexis Wright, (484) 794-6235
Elfant Wissahickon-Chestnut Hill
Bought with: Keionna Williams, (215) 908-6330, Coldwell Banker Realty
Source: Bright MLS, MLS#PAPH996998

Price History for 813 E Sharpnack St
| Date | Price | Event | Source |
|---|---|---|---|
| 10/12/2021 | $368,000 | Sold | N/A |
| 07/16/2021 | $368,000 | Sold | Bright MLS #PAPH996998 |
| 06/29/2021 | $368,000 | Pending | Bright MLS #PAPH996998 |
| 06/15/2021 | $368,000 | Contingent | Bright MLS #PAPH996998 |
| 06/10/2021 | $350,000 | Listed For Sale | Bright MLS #PAPH996998 |
| 05/10/2021 | $350,000 | ListingRemoved | Bright MLS #PAPH996998 |
| 03/19/2021 | $393,000 | Listed For Sale | Bright MLS #PAPH996998 |
| 01/24/2019 | $179,000 | Sold | N/A |
| 07/28/2018 | $179,000 | Sold | N/A |
| 07/08/2018 | $179,000 | Listed For Sale | Agent Provided |
Property Taxes and Assessment
| Year | 2023 |
|---|---|
| Tax | $3,831 |
| Assessment | $273,700 |
Home facts updated by county records
Comparable Sales for 813 E Sharpnack St
Address | Distance | Property Type | Sold Price | Sold Date | Bed | Bath | Sqft |
|---|---|---|---|---|---|---|---|
0.12 | Single-Family Home | $350,000 | 04/28/23 | 3 | 3 | 1,335 | |
0.27 | Single-Family Home | $370,000 | 02/12/24 | 3 | 4 | 1,974 | |
0.26 | Single-Family Home | $386,000 | 02/28/24 | 3 | 4 | 1,684 | |
0.26 | Single-Family Home | $370,000 | 02/29/24 | 3 | 3 | 1,584 | |
0.17 | Single-Family Home | $370,000 | 08/31/23 | 3 | 3 | 1,452 | |
0.19 | Single-Family Home | $275,000 | 11/03/23 | 3 | 4 | 1,484 | |
0.23 | Single-Family Home | $222,500 | 03/01/24 | 3 | 4 | 1,474 | |
0.13 | Single-Family Home | $267,500 | 05/19/23 | 3 | 3 | 1,556 | |
0.24 | Single-Family Home | $400,000 | 01/19/24 | 3 | 4 | 1,888 |
Assigned Schools
These are the assigned schools for 813 E Sharpnack St.
- Day Anna B School
- PK-8
- Public
- 410 Students
4/10GreatSchools RatingParent Rating AverageThe school is horrible only a little bit of the teachers are nice and the rest are just not good. The students are rude and mean. Also the school barely it really clean.Student Review11mo ago - King Martin Luther High School
- 9-12
- Public
- 521 Students
2/10GreatSchools RatingParent Rating AverageMartin Luther King High School is a neighborhood public high school located in East Germantown section of Philadelphia, Pennsylvania, United States at the intersection of stenton Avenue and Haines StreetParent Review1y ago - Check out schools near 813 E Sharpnack St.
Check with the applicable school district prior to making a decision based on these schools. Learn more.
Neighborhood Overview
Neighborhood stats provided by third party data sources.
What Locals Say about Mount Airy East
- Natashalumsden27
- Prev. Resident
- 4mo ago
" If you don’t smoke and have a problem with such activity I will suggest you look elsewhere for you and your family. This building has a huge smoking problem and was a health issue for me and my family."
- Trulia User
- Prev. Resident
- 5mo ago
"Safe, clean and friendly environment any time of the day. Multiple nearby libraries, playgrounds and schools in the area."
- Trulia User
- Visitor
- 11mo ago
"They'd love it. The neighborhood is super walkable and the neighbors are very nice. Not too much traffic either. And there's alot of growing businesses popping up in the area that offer many goods and services. "
- Trulia User
- Resident
- 1y ago
"awesome neighborhood great neighbors ..clean..plenty of stores. restaurants...near 2 msjor malls...public transportation "
- Trulia User
- Resident
- 2y ago
"you have the region rail and the 18 bus line, h bus line, xh bus and the 23. transportation is great"
LGBTQ Local Legal Protections
LGBTQ Local Legal Protections

The data relating to real estate for sale on this website appears in part through the BRIGHT Internet Data Exchange program, a voluntary cooperative exchange of property listing data between licensed real estate brokerage firms, and is provided by BRIGHT through a licensing agreement.
Listing information is from various brokers who participate in the Bright MLS IDX program and not all listings may be visible on the site.
The property information being provided on or through the website is for the personal, non-commercial use of consumers and such information may not be used for any purpose other than to identify prospective properties consumers may be interested in purchasing.
Some properties which appear for sale on the website may no longer be available because they are for instance, under contract, sold or are no longer being offered for sale.
Property information displayed is deemed reliable but is not guaranteed.
Copyright 2024 Bright MLS, Inc. Click here for more information
The listing broker’s offer of compensation is made only to participants of the MLS where the listing is filed.
The listing broker’s offer of compensation is made only to participants of the MLS where the listing is filed.
Homes for Rent Near 813 E Sharpnack St
Skip to last item
Skip to first item
Off Market Homes Near 813 E Sharpnack St
Skip to last item
- Keller Williams Realty Devon-Wayne
- Iron Valley Real Estate of Berks
- Elfant Wissahickon-Chestnut Hill
- Del Val Realty & Property Management
- See more homes for sale inPhiladelphiaTake a look
Skip to first item
813 E Sharpnack St, Philadelphia, PA 19119 is a 3 bedroom, 4 bathroom, 1,600 sqft single-family home built in 1955. 813 E Sharpnack St is located in Mount Airy East, Philadelphia. This property is not currently available for sale. 813 E Sharpnack St was last sold on Oct 12, 2021 for $368,000 (0% higher than the asking price of $368,000). The current Trulia Estimate for 813 E Sharpnack St is $416,700.
