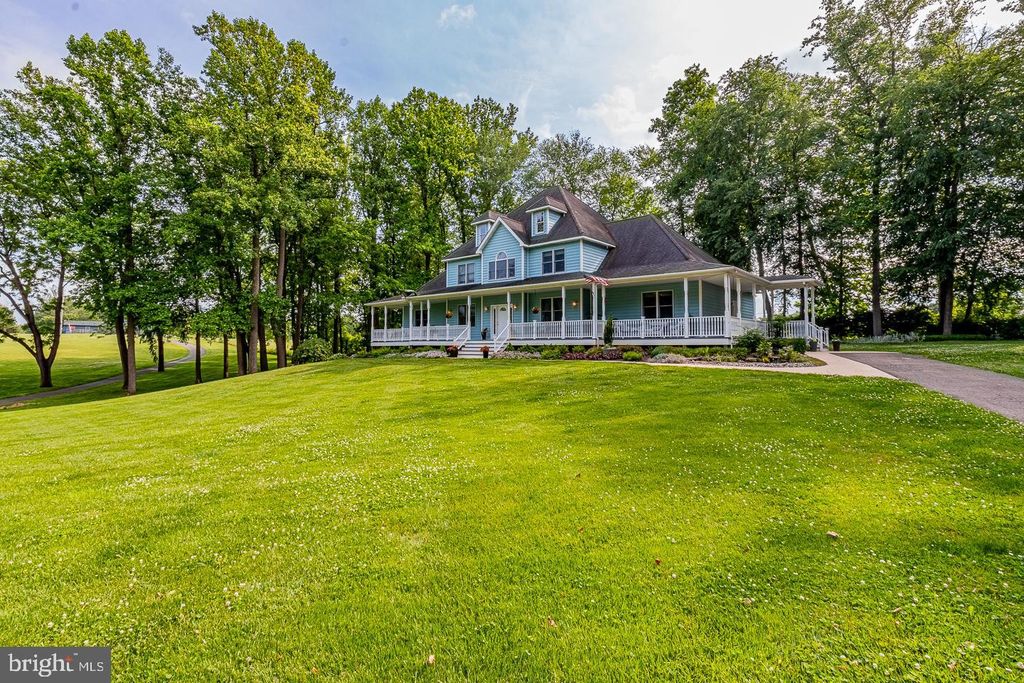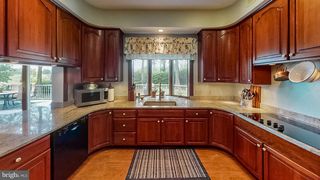


OFF MARKET
730 Saginaw Rd
Oxford, PA 19363
- 4 Beds
- 4 Baths
- 3,708 sqft (on 3.60 acres)
- 4 Beds
- 4 Baths
- 3,708 sqft (on 3.60 acres)
4 Beds
4 Baths
3,708 sqft
(on 3.60 acres)
Homes for Sale Near 730 Saginaw Rd
Local Information
© Google
-- mins to
Commute Destination
Description
This property is not currently for sale or for rent on Trulia. The description and property data below may have been provided by a third party, the homeowner or public records.
Custom built 3.6 acre country estate now available for the discerning buyer ! Do you seek plenty of open space, but nearby to the world ? In a modern home with open floor plan and large kitchen / great room center of your living space, high ceilings, huge walk in closets, plenty of other storage ? Is a first floor master suite desirable? A 4 bay (with lift) 2,000 foot garage? Does low cost geo-thermal heating and cooling (with brand zone controls) sound good? If any of that resonates - have a gander at 730 Saginaw. Set *well* back from the road, backing to farm and parkland, you can't find more tranquility. You'll be pleased by the lovingly planted floral garden and fountain, and charmed by the covered wrap-around porch. Its nice to come home to a relaxing setting that greets you with peace and grace. Set for a moment on the porch and enjoy the quiet views as your agent opens the front door lockbox. You'll enter an impressive 2 story entry foyer. Notice the width of the hall, characteristic of the entire home, comfortable space. An elegant living room and dining room each separated by glass paned French flank the foyer, left and right, each connecting to the living areas across the back of the home. Note also the handsome wood floors and 7" shoe molding you'll find throughout the home. Then WOW! The great room and kitchen - blessed with abundant tree-filtered light, 9foot ceilings and open design create a feeling of immensity and solidity. The kitchen is gigantic, with its own large separate breakfast room spacious pantry. Handmade natural cherry cabinets, level 3 granite counters, and a breakfast bar joining into the great room highlight this space. Brightened by many windows, warmed by a floor to ceiling brick fireplace and opening to the 16x42 trex deck, there's comfortable space here for the biggest of gatherings! This level is completed - some might say perfected - by the first floor master suite. If you want purpose-designed first floor bedroom with a pair of walk in closets here it is. The bathroom is cavernous and while not intended to accommodate the physically challenged - provides ample room to move about in a wheelchair. The laundry and mudroom finish the first floor. If you need an in-law suite, the home offers that possibility naturally due to he second master above. Upstairs to the left you'll find that true second master. With its own bath en-suite, 11x11 walk in closet this room and a finished spaced behind, and door-height walk-in access to floored attack space. Finally - the 2nd floor master suite has pull-down access to a 3rd floor attic, The two other bedrooms on this level are both spacious and share another oversized bathroom, and both have 6x11 walk in closets and door height walk into the attic. The full footprint basement is a sight unto itself, - 2000 square feet and a 10 foot foundation - RALL ! Double doors open to walk out (drive-out) to the side yard. About any use you might imagine for basement for is possible in this gigantic realm! Note what an economical house this is. Well and septic and geothermal heating & cooling really reduce your utility expense here. The Geothermal units have new controls and effectively provide free hot water when operating in summer cooling mode. Happy days ! If you are an auto enthusiast, or have a boat or RV to store we *know* you didn't miss the modern 4 bay garage as you came down the drive! 12 foot ceilings, 2,000 square feet, 6 inch concete floor, a 10 foot door and 3 8's, powered lift and brand new dedicated electric, here is someone's fantasy shop ! Truly an exceptional property. It backs to Camp Saginaw and preserved farmland, so the quiet peace you see and (don't) hear is the peace you'll have, but yet comfortably nearby to routes 1, 896, 41, and 10 to take you wherever you please. For a home that will provide a restful relaxing life, visit 730 Saginaw
Home Highlights
Parking
Garage
Outdoor
No Info
A/C
Heating & Cooling
HOA
None
Price/Sqft
No Info
Listed
No Info
Home Details for 730 Saginaw Rd
Interior Features |
|---|
Heating & Cooling Heating: Forced Air, OtherAir ConditioningCooling System: CentralHeating Fuel: Forced Air |
Levels, Entrance, & Accessibility Stories: 2Floors: Carpet, Hardwood |
Interior Details AtticNumber of Rooms: 8Types of Rooms: Walk In ClosetCeiling Fan |
Appliances & Utilities DishwasherMicrowave |
Fireplace & Spa Fireplace |
Exterior Features |
|---|
Exterior Home Features Roof: OtherExterior: Vinyl |
Parking & Garage GarageParking: Garage Detached |
Property Information |
|---|
Year Built Year Built: 1995 |
Property Type / Style Property Type: Single Family HomeArchitecture: traditional |
Community |
|---|
Units in Building: 1 |
Lot Information |
|---|
Lot Area: 3.60 acres |
Price History for 730 Saginaw Rd
| Date | Price | Event | Source |
|---|---|---|---|
| 10/13/2021 | $720,000 | Sold | N/A |
| 06/10/2021 | $740,000 | Listed For Sale | Long & Foster Broker Feed #PACT538980 |
Property Taxes and Assessment
| Year | 2023 |
|---|---|
| Tax | $12,583 |
| Assessment | $314,570 |
Home facts updated by county records
Comparable Sales for 730 Saginaw Rd
Address | Distance | Property Type | Sold Price | Sold Date | Bed | Bath | Sqft |
|---|---|---|---|---|---|---|---|
0.20 | Single-Family Home | $510,000 | 11/01/23 | 3 | 3 | 2,290 | |
0.81 | Single-Family Home | $545,000 | 08/22/23 | 4 | 4 | 2,962 | |
0.73 | Single-Family Home | $425,000 | 06/30/23 | 4 | 4 | 2,664 | |
0.65 | Single-Family Home | $545,000 | 05/24/23 | 5 | 4 | 3,612 | |
0.59 | Single-Family Home | $550,000 | 10/11/23 | 4 | 3 | 3,186 | |
0.87 | Single-Family Home | $531,500 | 04/26/23 | 4 | 3 | 2,386 | |
1.15 | Single-Family Home | $542,500 | 08/24/23 | 4 | 4 | 2,998 | |
0.76 | Single-Family Home | $410,000 | 11/20/23 | 3 | 3 | 1,886 | |
0.90 | Single-Family Home | $399,999 | 10/02/23 | 3 | 2 | 1,600 | |
0.94 | Single-Family Home | $675,000 | 11/29/23 | 3 | 2 | 1,456 |
Assigned Schools
These are the assigned schools for 730 Saginaw Rd.
- Avon Grove Intermediate School
- 3-6
- Public
- 1422 Students
7/10GreatSchools RatingParent Rating AverageFantastic school district. Teachers are wonderful, the environment is inclusive and my gifted learners have always been challenged. There are several after school enrichment opportunities as well. The security and safety is a top priority for the district as well as safe transportation.Parent Review1mo ago - Avon Grove High School
- 9-12
- Public
- 1721 Students
8/10GreatSchools RatingParent Rating AverageI’m a graduate of Avon Grove (1990), and have three children who have all graduated from the school district. The school does a great job preparing students, and the teachers that I have met care deeply about their students. I was a bit reluctant about the new school; however, I am happy to see the new facility completed. My youngest was in the first class to graduate from the new school and there were some growing pains during construction. That being said, they enjoyed attending the new facility. I just hope they keep up with maintenance while trying to maintain the current tax rate.Parent Review2mo ago - Fred S Engle Middle School
- 7-8
- Public
- 826 Students
7/10GreatSchools RatingParent Rating AverageAvon Grove Middle School has a fantastic new building for students with many amenities found typically on in a high school. In addition, teachers and staff are so kind, caring and accommodating. Every year we find something better within agsd and our first year at this middle school is no exception. To please top to bottom with our middle school program.Parent Review1mo ago - Penn London El School
- K-2
- Public
- 932 Students
N/AGreatSchools RatingParent Rating AverageIf you have a special needs child i would look into sending them else where. The school is not suited for children that needs the extra help an attention they need. They have horrible communication when something happens with your child an make excuses as to why they didn't contact you about it. Constantly having to deal with phone calls everyday an them sending kids home because their "sick" but they come home perfectly fine an not sick at all, (they just don't want to deal or have the child in the school). They rather act as if the child is a problem an blame the parent then see they trigger a child into a meltdown an also allowing special needs children to be openly bullied by students and staff members. I highly recommend sending your child elsewhere unless you want to deal with the constant harassment an false allegations.Parent Review1y ago - Check out schools near 730 Saginaw Rd.
Check with the applicable school district prior to making a decision based on these schools. Learn more.
What Locals Say about Oxford
- Destiny stokes
- Resident
- 3mo ago
"We have 1st Friday every first of the month where ppl gather and walk the street to view different stands on the street. "
- Charles L.
- Resident
- 4y ago
"Dog owners will like the multiple parks within 10 minutes from Oxford. And they will most definitly like that every where has a sidewalk and the lack of traffic mAkes my pit bull be at ease"
- Omar B.
- Resident
- 5y ago
"I have lived here for the past 4 years very nice town to live in. My daughters like it here as well,new stores are coming and even a car garage."
LGBTQ Local Legal Protections
LGBTQ Local Legal Protections
Homes for Rent Near 730 Saginaw Rd
Skip to last item
Skip to first item
Off Market Homes Near 730 Saginaw Rd
Skip to last item
- Beiler-Campbell Realtors-Oxford
- Prime Home Real Estate, LLC
- Beiler-Campbell Realtors-Avondale
- Beiler-Campbell Realtors-Avondale
- See more homes for sale inOxfordTake a look
Skip to first item
730 Saginaw Rd, Oxford, PA 19363 is a 4 bedroom, 4 bathroom, 3,708 sqft single-family home built in 1995. This property is not currently available for sale. 730 Saginaw Rd was last sold on Oct 13, 2021 for $720,000.
