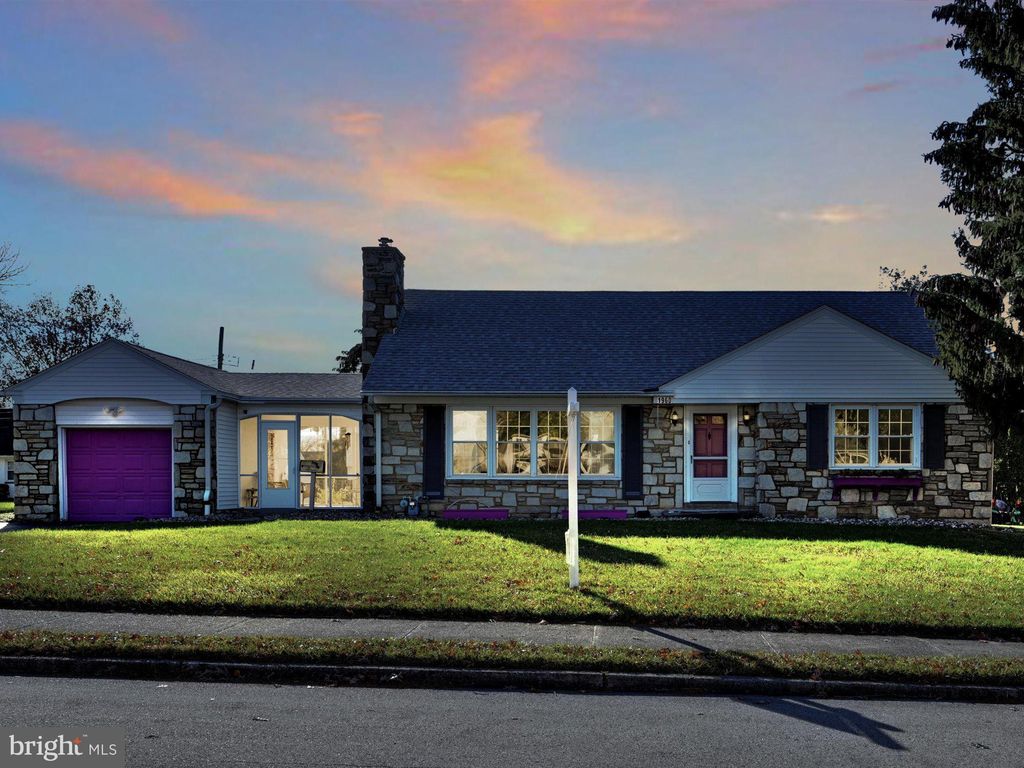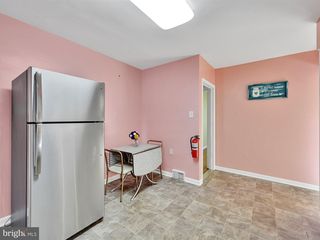


OFF MARKET
1960 Byrd Dr
Eagleville, PA 19403
- 3 Beds
- 2 Baths
- 1,864 sqft (on 0.29 acres)
- 3 Beds
- 2 Baths
- 1,864 sqft (on 0.29 acres)
3 Beds
2 Baths
1,864 sqft
(on 0.29 acres)
Homes for Sale Near 1960 Byrd Dr
Skip to last item
- Realty One Group Exclusive
- Continental Realty Co., Inc.
- Keller Williams Real Estate-Blue Bell
- See more homes for sale inEaglevilleTake a look
Skip to first item
Local Information
© Google
-- mins to
Commute Destination
Description
This property is no longer available to rent or to buy. This description is from September 04, 2022
Welcome To Your New Home Sweet Home *Top 10 Reasons To Love This Home* 1) Love this house and neighborhood! 2) Terrific Neighbors – during snow we are all out shoveling and helping each other finish up before heading back inside. 3) Close to everything – There are grocery stores five minutes from the house, you can hop on 422 in under 10 minutes and you’re only 30 minutes from Philadelphia. 4) Very quiet neighborhood – rarely hear noise from neighbors or cars or dogs after dark. 5) The house is big! There is tons of room to expand if needed. There is a full basement that can be used as a great game room (pool, air hockey, ping pong, basketball, foosball, cornhole). The walk-up attic is wonderful for storage, but could easily be finished for an additional two bedrooms or an amazing carpeted playroom or television room. 6) The master suite is incredible, especially for a 1950s neighborhood. The walk-in closet is the envy of the neighborhood, and having the laundry right off the bedroom makes quickly sorting the clothing for washing each night incredibly simple. 7) People call the street the “Leave It to Beaver neighborhood” and they are right. Quiet, community, lots of trees and green space, the cars on the street are limited to people who live on the block. since it's not a cut through road. 8) Recently refreshed the breezeway. It’s clean, and a wonderful, screened in space to relax in the warm months bug free! 9) The one car garage is generously sized – can easily fit a sedan, trash and recycle cans, two bikes and chest freezer. Very convenient in inclement weather! 10) Large living room with nearby dining room, perfect for hosting parties. I’d often have 40+ people in the house and there was plenty of room for everyone to mingle and enjoy one another’s company. Lots of updated to love including: New Roof (2018 and 2021), Updated Breezeway (2021), Ceiling Fans in Dining Room, Guest Bedroom and Office (2020), Overhead Light and Ceiling Fan in Living Room (2019), New Range and Dishwasher (2018). Come see today and find your favorites!
Home Highlights
Parking
1 Car Garage
Outdoor
Yes
A/C
Heating & Cooling
HOA
None
Price/Sqft
No Info
Listed
180+ days ago
Home Details for 1960 Byrd Dr
Interior Features |
|---|
Interior Details Basement: Full,UnfinishedNumber of Rooms: 6Types of Rooms: Basement |
Beds & Baths Number of Bedrooms: 3Main Level Bedrooms: 3Number of Bathrooms: 2Number of Bathrooms (full): 2Number of Bathrooms (main level): 2 |
Dimensions and Layout Living Area: 1864 Square Feet |
Appliances & Utilities Utilities: Above Ground, Cable Connected, Cable, Satellite Internet ServiceAppliances: Disposal, Water Heater, Built-In Range, Dryer, Exhaust Fan, Stainless Steel Appliance(s), Washer, Gas Water HeaterDisposalDryerLaundry: Main Level,Laundry RoomWasher |
Heating & Cooling Heating: Forced Air,Natural GasHas CoolingAir Conditioning: Central A/C,ElectricHas HeatingHeating Fuel: Forced Air |
Fireplace & Spa Number of Fireplaces: 1Fireplace: Gas/PropaneHas a Fireplace |
Gas & Electric Electric: 200+ Amp Service |
Windows, Doors, Floors & Walls Window: Vinyl Clad, ReplacementDoor: Storm Door(s), French DoorsFlooring: Wood, Fully Carpeted, Vinyl, Wood Floors |
Levels, Entrance, & Accessibility Stories: 1Levels: OneAccessibility: NoneFloors: Wood, Fully Carpeted, Vinyl, Wood Floors |
Security Security: Smoke Detector(s) |
Exterior Features |
|---|
Exterior Home Features Roof: ShinglePatio / Porch: BreezewayVegetation: ClearedOther Structures: Above Grade, Below GradeExterior: Lighting, Street LightsFoundation: BlockNo Private Pool |
Parking & Garage Number of Garage Spaces: 1Number of Covered Spaces: 1No CarportHas a GarageHas an Attached GarageHas Open ParkingParking Spaces: 1Parking: Garage Faces Front,Garage Door Opener,Inside Entrance,Oversized,Asphalt Driveway,Paved Driveway,Attached Garage |
Pool Pool: None |
Frontage Frontage Type: Road FrontageResponsible for Road Maintenance: Boro/TownshipRoad Surface Type: PavedNot on Waterfront |
Water & Sewer Sewer: Public Sewer |
Farm & Range Frontage Length: Road Frontage: 100Not Allowed to Raise Horses |
Finished Area Finished Area (above surface): 1864 Square Feet |
Property Information |
|---|
Year Built Year Built: 1956 |
Property Type / Style Property Type: ResidentialProperty Subtype: Single Family ResidenceStructure Type: DetachedArchitecture: Ranch/Rambler |
Building Construction Materials: Vinyl Siding, StoneNot a New ConstructionNo Additional Parcels |
Property Information Condition: Very GoodIncluded in Sale: Refrigerator, Washer, Dryer, Window Treatments In "as-is" Condition With No Monetary ValueParcel Number: 630000871002 |
Price & Status |
|---|
Price List Price: $365,000 |
Status Change & Dates Off Market Date: Tue Jan 04 2022Possession Timing: Negotiable |
Active Status |
|---|
MLS Status: CLOSED |
Media |
|---|
Location |
|---|
Direction & Address City: EaglevilleCommunity: Westover Woods |
School Information Elementary School: WhitehallElementary School District: Norristown AreaJr High / Middle School: StewartJr High / Middle School District: Norristown AreaHigh School: Norristown AreaHigh School District: Norristown Area |
Community |
|---|
Not Senior Community |
HOA |
|---|
No HOA |
Lot Information |
|---|
Lot Area: 0.29 acres |
Listing Info |
|---|
Special Conditions: Standard |
Offer |
|---|
Contingencies: Home InspectionListing Agreement Type: Exclusive Right To SellListing Terms: Cash, Conventional, FHA, VA Loan |
Compensation |
|---|
Buyer Agency Commission: 3Buyer Agency Commission Type: %Sub Agency Commission: 0Sub Agency Commission Type: $Transaction Broker Commission: 2Transaction Broker Commission Type: % Of Gross |
Notes The listing broker’s offer of compensation is made only to participants of the MLS where the listing is filed |
Business |
|---|
Business Information Ownership: Fee Simple |
Miscellaneous |
|---|
BasementMls Number: PAMC2018490Municipality: WEST NORRITON TWPAttic: Attic |
Last check for updates: about 5 hours ago
Listed by Linda Allebach, (610) 513-0450
Long & Foster Real Estate, Inc.
Bought with: Crista De Grazio, (610) 636-9946, Realty One Group Restore - Collegeville
Co-Buyer's Agent: Beverly Altemose, (484) 571-4122, Realty One Group Restore - Collegeville
Source: Bright MLS, MLS#PAMC2018490

Price History for 1960 Byrd Dr
| Date | Price | Event | Source |
|---|---|---|---|
| 12/30/2021 | $380,000 | Sold | Bright MLS #PAMC2018490 |
| 12/07/2021 | $365,000 | Pending | Bright MLS #PAMC2018490 |
| 12/04/2021 | $365,000 | Listed For Sale | Bright MLS #PAMC2018490 |
| 11/16/2017 | $261,000 | Sold | N/A |
| 09/19/2017 | $250,000 | Pending | Agent Provided |
| 09/15/2017 | $250,000 | Listed For Sale | Agent Provided |
| 10/14/2014 | $210,000 | ListingRemoved | Agent Provided |
| 10/06/2014 | $210,000 | PriceChange | Agent Provided |
| 07/27/2014 | $215,000 | Listed For Sale | Agent Provided |
Property Taxes and Assessment
| Year | 2023 |
|---|---|
| Tax | $6,415 |
| Assessment | $132,800 |
Home facts updated by county records
Comparable Sales for 1960 Byrd Dr
Address | Distance | Property Type | Sold Price | Sold Date | Bed | Bath | Sqft |
|---|---|---|---|---|---|---|---|
0.04 | Single-Family Home | $430,000 | 08/08/23 | 4 | 2 | 2,066 | |
0.20 | Single-Family Home | $345,000 | 12/19/23 | 3 | 2 | 1,440 | |
0.24 | Single-Family Home | $363,000 | 07/13/23 | 3 | 2 | 1,780 | |
0.23 | Single-Family Home | $365,500 | 08/31/23 | 3 | 2 | 1,670 | |
0.26 | Single-Family Home | $385,000 | 09/14/23 | 4 | 2 | 1,896 | |
0.53 | Single-Family Home | $375,000 | 04/26/23 | 3 | 2 | 1,746 | |
0.42 | Single-Family Home | $360,000 | 07/07/23 | 4 | 2 | 1,814 | |
0.14 | Single-Family Home | $507,500 | 07/20/23 | 4 | 3 | 2,670 | |
0.43 | Single-Family Home | $409,000 | 08/16/23 | 3 | 2 | 1,415 |
Assigned Schools
These are the assigned schools for 1960 Byrd Dr.
- Eisenhower Middle School
- 5-8
- Public
- 812 Students
5/10GreatSchools RatingParent Rating Averagethey yell at u for no reason,Student Review5mo ago - Paul V Fly El School
- K-4
- Public
- 507 Students
6/10GreatSchools RatingParent Rating AverageCaring, knowledgeable, and professional teachers who are given the resources to serve their students.Parent Review3y ago - Norristown Area High School
- 9-12
- Public
- 2004 Students
2/10GreatSchools RatingParent Rating AverageThis school is not recommended for people who havent lived in a tuff neighborhood before. From a old teachers perspective i noticed the constant lack of teacher care of fights and effort to help students out with grades or bring forward more effort is disgusting. 1 Star.Other Review1y ago - Check out schools near 1960 Byrd Dr.
Check with the applicable school district prior to making a decision based on these schools. Learn more.
What Locals Say about Eagleville
- Davidisname
- Resident
- 5y ago
"Quit safe neighborhood close to stores, schools, restaurants, playgrounds, hospital, biking/hiking trails and area expressways"
- Julius R.
- Resident
- 5y ago
"Eagleville has a rehabilitation center. This probably contributes to the reasonable rent prices. There are a surprising amount of places to shop and eat within 20 minutes without having to go to King of Prussia."
- Shahezad C.
- 10y ago
"Wonderful area to retire or raise a family. Methacton School district is rated as one of the best in the area. I very well rounded family members who attended the schools. Eagleville Park is beautiful with all the sports fields. The library and police department are located within the park. So you always feel safe. Also its very clean. Great area."
LGBTQ Local Legal Protections
LGBTQ Local Legal Protections

The data relating to real estate for sale on this website appears in part through the BRIGHT Internet Data Exchange program, a voluntary cooperative exchange of property listing data between licensed real estate brokerage firms, and is provided by BRIGHT through a licensing agreement.
Listing information is from various brokers who participate in the Bright MLS IDX program and not all listings may be visible on the site.
The property information being provided on or through the website is for the personal, non-commercial use of consumers and such information may not be used for any purpose other than to identify prospective properties consumers may be interested in purchasing.
Some properties which appear for sale on the website may no longer be available because they are for instance, under contract, sold or are no longer being offered for sale.
Property information displayed is deemed reliable but is not guaranteed.
Copyright 2024 Bright MLS, Inc. Click here for more information
The listing broker’s offer of compensation is made only to participants of the MLS where the listing is filed.
The listing broker’s offer of compensation is made only to participants of the MLS where the listing is filed.
Homes for Rent Near 1960 Byrd Dr
Skip to last item
Skip to first item
Off Market Homes Near 1960 Byrd Dr
Skip to last item
- Keller Williams Real Estate-Blue Bell
- Realty One Group Restore - Collegeville
- Keller Williams Real Estate -Exton
- Realty One Group Restore - Collegeville
- See more homes for sale inEaglevilleTake a look
Skip to first item
1960 Byrd Dr, Eagleville, PA 19403 is a 3 bedroom, 2 bathroom, 1,864 sqft single-family home built in 1956. This property is not currently available for sale. 1960 Byrd Dr was last sold on Dec 30, 2021 for $380,000 (4% higher than the asking price of $365,000). The current Trulia Estimate for 1960 Byrd Dr is $442,000.
