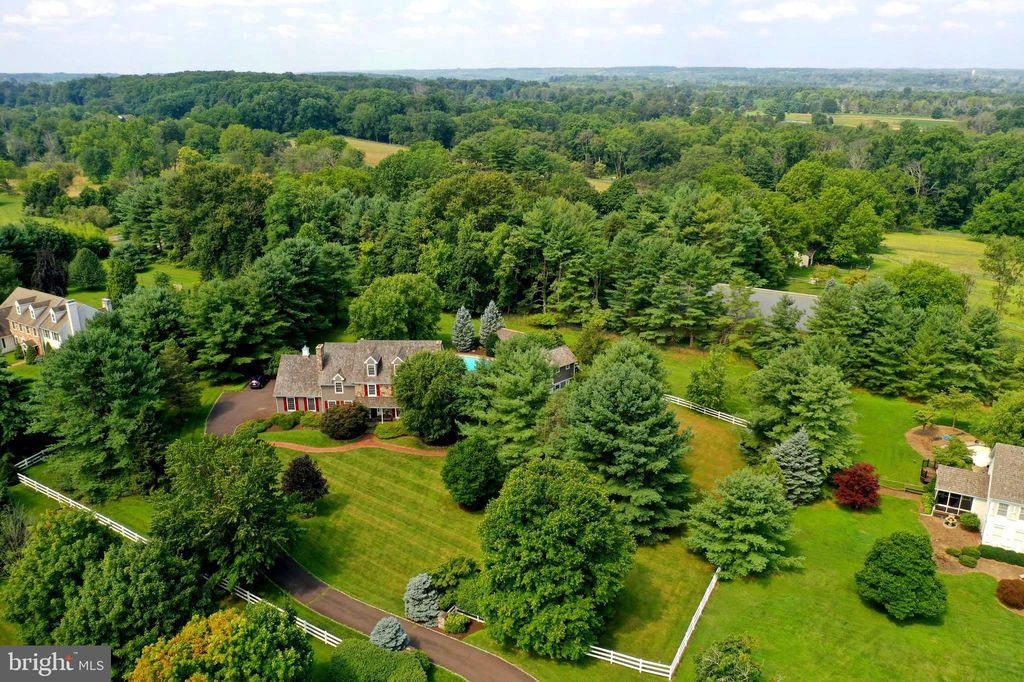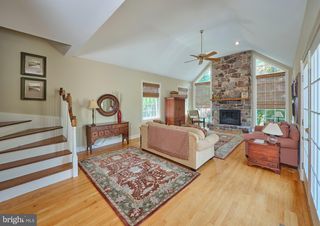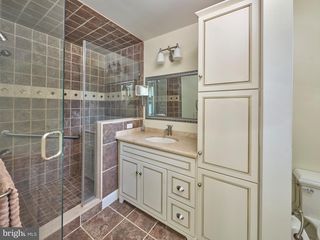


OFF MARKET
12 Crestwood Cir
New Hope, PA 18938
- 6 Beds
- 8 Baths
- 7,055 sqft (on 2.10 acres)
- 6 Beds
- 8 Baths
- 7,055 sqft (on 2.10 acres)
6 Beds
8 Baths
7,055 sqft
(on 2.10 acres)
Homes for Sale Near 12 Crestwood Cir
Skip to last item
- Addison Wolfe Real Estate
- Kurfiss Sotheby's International Realty
- See more homes for sale inNew HopeTake a look
Skip to first item
Local Information
© Google
-- mins to
Commute Destination
Description
This property is no longer available to rent or to buy. This description is from August 27, 2022
Located in one of the most beautiful & desirable communities in Solebury, Laurel Ridge is an enclave of exquisite homes uniquely positioned for ultimate & preferred privacy. Follow tree lined country roads, lush farm fields & mature penns woods forests to this exquisite & delightful home. The meticulously manicured lawn with over 2 acres of perrenial gardens, decidous trees & conifers all work in unison to create a dynamic landscape to showcase this spectacular house. Turn down a winding driveway to a meandering brick walkway which delivers you to a charming covered front porch. Once inside the magic continues with extensive millwork, old world craftsmanship, light filled spaces & an incredibly easy flow from room to room. The kitchen has granite countertops, huge center island, beautiful cabinetry and designated dining space. It is open to the family room with floor to ceiling stone fireplace as a focal point, back staircase & french doors to access the multi-tiered deck and pool area bursting with glorius gardens & step down patio, perfect for entertaining. There is a mudroom off the kitchen with access to the oversized 3 car garage, The mudroom has built-ins & cubbies for storage. A handsome den boasts a fabulous mercer tile fireplace and a wall of built-in shelves & cabinets. The formal dining room & living room complete the main area of the first floor. Extraordinary millwork, deep sill windows and an elegant fireplace are just a few of the rich attributes of these public rooms. Follow a turned staircase to the second floor center hall. This floor offers a master bedroom with fireplace, masterbath with custom wrap around seating area, walk in closet with laundry area. There are 3 more graciously sized bedrooms and two full bathrooms on this level. The third floor has large windows, beadbaord, built in shelves, closets, and alcoves to create a charming and delightful space. There is a built- in office area & full bathroom. Back to the first floor and the stunning addition, A collaboration of local renowned architect Lynn Taylor & premier builder J R Maxwell. There is a seamless & natural flow from the main house into the impressive addition with spacious great room with radiant heat, high ceilings and window wall overlooking the pool area & gardens. Making this room yet another perfect gathering space. The addition has everything necessary for a full guest quarters, aupair or in-law suite. With exquisite millwork, hardwood floors, and lovely open staircase, it blends with the character & charm of the main house. The other rooms include a living room, kitchen, bedroom & 3 beautiful full baths with stall showers. There are exterior entrances in both the front hall of the addition and in the rear with access from the pool to a full bathroom and kitchen. Adding to the expansive designated public rooms, there are rooms for multiple family members to comfortably work from home. Including a large open bonus room with built-in cabinets and shelves & 2 smaller rooms for a possible home gym & game room. These areas would also be perfect for a combination game room, theatre & wine cellar. The possibilities are endless with the room to create your dream entertainment space. Located close to popular orchards, farmers markets, galleries & shops, this is a once in a lifetime opportunity for those looking for a grand & magnificent home all within the award winning New Hope Solebury School District. The farm behind the property is Conserved along with many others on Laurel & Comfort Roads.
Home Highlights
Parking
3 Car Garage
Outdoor
Porch, Patio, Pool
A/C
Heating & Cooling
HOA
None
Price/Sqft
No Info
Listed
180+ days ago
Home Details for 12 Crestwood Cir
Interior Features |
|---|
Interior Details Basement: Full,Improved,Exterior Entry,Workshop,Heated,Front Entrance,Rear Entrance,Connecting Stairway,Walkout Level,OtherNumber of Rooms: 1Types of Rooms: Basement |
Beds & Baths Number of Bedrooms: 6Main Level Bedrooms: 1Number of Bathrooms: 8Number of Bathrooms (full): 7Number of Bathrooms (half): 1Number of Bathrooms (main level): 2 |
Dimensions and Layout Living Area: 7055 Square Feet |
Appliances & Utilities Utilities: Cable Connected, Electricity Available, CableAppliances: Central Vacuum, Cooktop, Dishwasher, Disposal, Dryer - Electric, Exhaust Fan, Extra Refrigerator/Freezer, Microwave, Self Cleaning Oven, Refrigerator, Stove, Washer, Water Heater, Washer/Dryer Stacked, Water Treat System, Electric Water HeaterDishwasherDisposalLaundry: Lower Level,Upper Level,Laundry RoomMicrowaveRefrigeratorWasher |
Heating & Cooling Heating: Zoned,Forced Air,Heat Pump,Radiant,OilHas CoolingAir Conditioning: Central A/C,ElectricHas HeatingHeating Fuel: Zoned |
Fireplace & Spa Number of Fireplaces: 4Fireplace: Brick, Mantel(s), Stone, Wood BurningHas a Fireplace |
Gas & Electric Electric: 200+ Amp Service |
Windows, Doors, Floors & Walls Window: Double HungDoor: French DoorsFlooring: Hardwood, Heated, Laminate, Carpet, Ceramic Tile, Wood Floors |
Levels, Entrance, & Accessibility Stories: 4Levels: FourAccessibility: NoneFloors: Hardwood, Heated, Laminate, Carpet, Ceramic Tile, Wood Floors |
View View: Garden, Trees/Woods |
Security Security: Security System, Smoke Detector(s) |
Exterior Features |
|---|
Exterior Home Features Roof: ShakePatio / Porch: Porch, PatioFencing: Partial, WoodOther Structures: Above Grade, Below Grade, OutbuildingExterior: Extensive Hardscape, Lighting, Rain GuttersFoundation: BlockHas a Private Pool |
Parking & Garage Number of Garage Spaces: 3Number of Covered Spaces: 3Open Parking Spaces: 8No CarportHas a GarageHas an Attached GarageHas Open ParkingParking Spaces: 11Parking: Garage Faces Side,Garage Door Opener,Inside Entrance,Oversized,Asphalt Driveway,Paved Driveway,Paved,Attached Garage,Driveway |
Pool Pool: In Ground, Yes - PersonalPool |
Frontage Road Surface Type: Black TopNot on Waterfront |
Water & Sewer Sewer: On Site Septic |
Farm & Range Not Allowed to Raise Horses |
Finished Area Finished Area (above surface): 5737 Square FeetFinished Area (below surface): 1318 Square Feet |
Property Information |
|---|
Year Built Year Built: 1989Year Renovated: 2007 |
Property Type / Style Property Type: ResidentialProperty Subtype: Single Family ResidenceStructure Type: DetachedArchitecture: Colonial |
Building Construction Materials: Masonry, Stone, Stucco, Wood SidingNot a New Construction |
Property Information Condition: GoodNot Included in Sale: Mounted Tv'sIncluded in Sale: Refrigerator, Washers & Dryers All In As-is Condition.Parcel Number: 41018025012 |
Price & Status |
|---|
Price List Price: $1,495,000 |
Status Change & Dates Off Market Date: Tue Dec 21 2021Possession Timing: 31-60 Days CD |
Active Status |
|---|
MLS Status: CLOSED |
Location |
|---|
Direction & Address City: New HopeCommunity: Laurel Ridge |
School Information Elementary School: New Hope-soleburyElementary School District: New Hope-soleburyJr High / Middle School: New Hope-soleburyJr High / Middle School District: New Hope-soleburyHigh School: New Hope-soleburyHigh School District: New Hope-solebury |
Community |
|---|
Not Senior Community |
HOA |
|---|
No HOA |
Lot Information |
|---|
Lot Area: 2.1 Acres |
Listing Info |
|---|
Special Conditions: Standard |
Offer |
|---|
Contingencies: Financing Approval, Home InspectionListing Agreement Type: Exclusive Right To SellListing Terms: Cash, Conventional |
Compensation |
|---|
Buyer Agency Commission: 2.5Buyer Agency Commission Type: %Sub Agency Commission: 0Sub Agency Commission Type: % Of GrossTransaction Broker Commission: 0Transaction Broker Commission Type: % Of Gross |
Notes The listing broker’s offer of compensation is made only to participants of the MLS where the listing is filed |
Business |
|---|
Business Information Ownership: Fee Simple |
Miscellaneous |
|---|
BasementMls Number: PABU2003206Municipality: SOLEBURY TWP |
Last check for updates: 1 day ago
Listed by Ali Mcmenamin, (215) 622-7126
Addison Wolfe Real Estate
Bought with: Amelie Escher, (609) 937-0479, Kurfiss Sotheby's International Realty
Source: Bright MLS, MLS#PABU2003206

Price History for 12 Crestwood Cir
| Date | Price | Event | Source |
|---|---|---|---|
| 12/21/2021 | $1,400,000 | Sold | Bright MLS #PABU2003206 |
| 12/10/2021 | $1,495,000 | Pending | Bright MLS #PABU2003206 |
| 11/18/2021 | $1,495,000 | Contingent | Bright MLS #PABU2003206 |
| 08/01/2021 | $1,495,000 | Listed For Sale | Bright MLS #PABU2003206 |
| 05/17/1996 | $590,000 | Sold | N/A |
Property Taxes and Assessment
| Year | 2023 |
|---|---|
| Tax | $20,543 |
| Assessment | $1,551,804 |
Home facts updated by county records
Comparable Sales for 12 Crestwood Cir
Address | Distance | Property Type | Sold Price | Sold Date | Bed | Bath | Sqft |
|---|---|---|---|---|---|---|---|
0.42 | Single-Family Home | $975,000 | 10/03/23 | 4 | 3 | 2,300 | |
0.41 | Single-Family Home | $499,000 | 10/12/23 | 4 | 3 | 2,536 | |
0.75 | Single-Family Home | $1,000,000 | 07/07/23 | 4 | 3 | 2,679 | |
1.25 | Single-Family Home | $1,605,000 | 04/20/23 | 6 | 7 | 6,558 | |
0.69 | Single-Family Home | $750,000 | 07/05/23 | 3 | 3 | 2,100 | |
0.85 | Single-Family Home | $708,750 | 02/28/24 | 5 | 4 | 3,272 | |
0.70 | Single-Family Home | $1,550,000 | 03/15/24 | 4 | 4 | 3,777 | |
0.88 | Single-Family Home | $1,555,000 | 12/14/23 | 3 | 3 | 3,476 | |
0.59 | Single-Family Home | $885,000 | 05/31/23 | 2 | 2 | 1,350 | |
0.84 | Single-Family Home | $867,000 | 10/18/23 | 3 | 3 | 1,608 |
Assigned Schools
These are the assigned schools for 12 Crestwood Cir.
- New Hope-Solebury Middle School
- 6-8
- Public
- 331 Students
7/10GreatSchools RatingParent Rating AverageN/AParent Review14y ago - New Hope-Solebury Upper El School
- 3-5
- Public
- 261 Students
6/10GreatSchools RatingParent Rating AverageN/AParent Review14y ago - New Hope-Solebury Lower El School
- K-2
- Public
- 211 Students
N/AGreatSchools RatingParent Rating AverageNo reviews available for this school. - New Hope-Solebury High School
- 9-12
- Public
- 499 Students
8/10GreatSchools RatingParent Rating AverageThe teachers are for the most part nice and here to help. Coursework is always a good push on my mental ability no matter my strengths in the subject. Amazing range of AP / elective courses.Student Review1y ago - Check out schools near 12 Crestwood Cir.
Check with the applicable school district prior to making a decision based on these schools. Learn more.
What Locals Say about New Hope
- CJ S.
- Resident
- 3y ago
"Lots of dogs around, and lots of options for hiking. Also, restaurants have outdoor seating that accommodates dogs. "
- Albert Z.
- Resident
- 4y ago
"The neighborhood is unique because of its natural beauty and his location on the Delaware river. It’s also haven of funky bars restaurants and boutiques."
- Jacob H.
- Resident
- 4y ago
"Easy and enjoyable walk to town from our neighborhood. Grocery store about to open at walking distance "
LGBTQ Local Legal Protections
LGBTQ Local Legal Protections

The data relating to real estate for sale on this website appears in part through the BRIGHT Internet Data Exchange program, a voluntary cooperative exchange of property listing data between licensed real estate brokerage firms, and is provided by BRIGHT through a licensing agreement.
Listing information is from various brokers who participate in the Bright MLS IDX program and not all listings may be visible on the site.
The property information being provided on or through the website is for the personal, non-commercial use of consumers and such information may not be used for any purpose other than to identify prospective properties consumers may be interested in purchasing.
Some properties which appear for sale on the website may no longer be available because they are for instance, under contract, sold or are no longer being offered for sale.
Property information displayed is deemed reliable but is not guaranteed.
Copyright 2024 Bright MLS, Inc. Click here for more information
The listing broker’s offer of compensation is made only to participants of the MLS where the listing is filed.
The listing broker’s offer of compensation is made only to participants of the MLS where the listing is filed.
Homes for Rent Near 12 Crestwood Cir
Skip to last item
Skip to first item
Off Market Homes Near 12 Crestwood Cir
Skip to last item
- Kurfiss Sotheby's International Realty
- Keller Williams Real Estate - Newtown
- Keller Williams Real Estate-Doylestown
- See more homes for sale inNew HopeTake a look
Skip to first item
12 Crestwood Cir, New Hope, PA 18938 is a 6 bedroom, 8 bathroom, 7,055 sqft single-family home built in 1989. This property is not currently available for sale. 12 Crestwood Cir was last sold on Dec 21, 2021 for $1,400,000 (6% lower than the asking price of $1,495,000). The current Trulia Estimate for 12 Crestwood Cir is $2,021,600.
