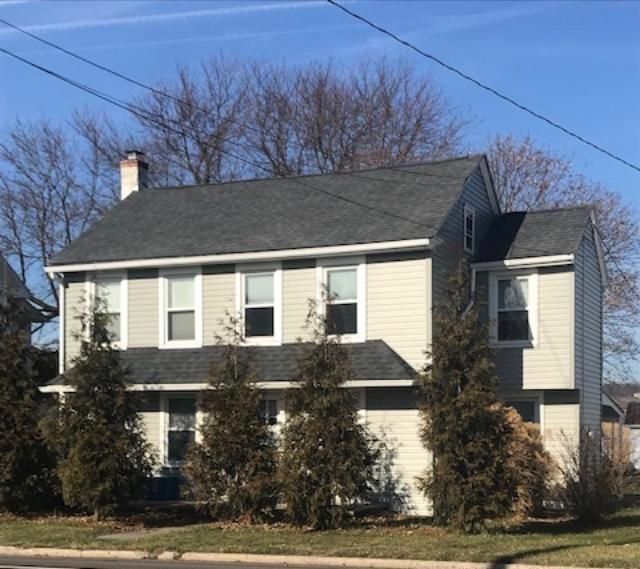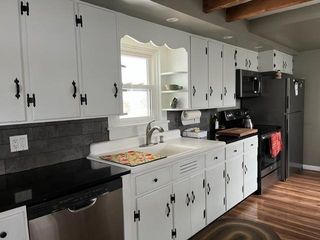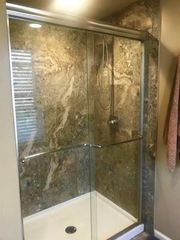


OFF MARKET
15837 Kutztown Rd
Maxatawny, PA 19538
- 2 Beds
- 2 Baths
- 1,232 sqft
- 2 Beds
- 2 Baths
- 1,232 sqft
2 Beds
2 Baths
1,232 sqft
Homes for Sale Near 15837 Kutztown Rd
Skip to last item
Skip to first item
Local Information
© Google
-- mins to
Commute Destination
Description
This property is no longer available to rent or to buy. This description is from March 31, 2022
Crisp, clean, and inviting best describes this charming 2 bedroom, 1.5 bath SINGLE! Sit back and relax because there's nothing for you to do. Sellers replaced roof, windows, siding, and renovated/updated the interior including the electrical. Open concept first floor; Kitchen opens to Dining area and spacious Living Room. Cozy up to the living room fireplace for added warmth! Exposed beams in kitchen. Powder room on first. TONS of natural throughout. Second floor features hardwood floors in the sitting room/office area, and bedroom. Walk-in closet. A second bedroom and roomy, remodeled full bath round-out the second floor. Ample space in attic and basement for storage. PRIVATE backyard with garage, workshop, shed, and firepit, a great place to hang-out with family and friends. Low taxes. Conveniently located between Allentown and Kutztown. Close to the LV Cycling Center (Velodrome), Hamilton Crossings, and so much more!
Home Highlights
Parking
Garage
Outdoor
Yes
A/C
Heating & Cooling
HOA
None
Price/Sqft
No Info
Listed
180+ days ago
Home Details for 15837 Kutztown Rd
Interior Features |
|---|
Interior Details Basement: Full,Lower Level,Exterior EntryNumber of Rooms: 9Types of Rooms: Dining Room, Kitchen |
Beds & Baths Number of Bedrooms: 2Number of Bathrooms: 2Number of Bathrooms (full): 1Number of Bathrooms (half): 1 |
Dimensions and Layout Living Area: 1232 Square Feet |
Appliances & Utilities Appliances: Dishwasher, Washer/Dryer, Electric Oven, Refrigerator, Electric Water Heater, Oil Water HeaterDishwasherLaundry: Lower Level,Laundry HookupRefrigerator |
Heating & Cooling Heating: Hot Water,RadiatorHas CoolingAir Conditioning: Whole House FanHas HeatingHeating Fuel: Hot Water |
Fireplace & Spa Fireplace: Living RoomHas a Fireplace |
Gas & Electric Electric: Circuit Breakers, 100 Amp Service |
Windows, Doors, Floors & Walls Flooring: Hardwood, Laminate, Tile, Carpet |
Levels, Entrance, & Accessibility Stories: 2Floors: Hardwood, Laminate, Tile, Carpet |
View No View |
Exterior Features |
|---|
Exterior Home Features Roof: AsphaltPatio / Porch: CoveredOther Structures: Shed(s), WorkshopExterior: Fire Pit |
Parking & Garage No CarportHas a GarageNo Attached GarageParking Spaces: 1Parking: Off Street,Detached |
Frontage Road Frontage: Public RoadRoad Surface Type: Paved |
Water & Sewer Sewer: Cesspool |
Finished Area Finished Area (above surface): 1232 Square Feet |
Property Information |
|---|
Year Built Year Built: 1910 |
Property Type / Style Property Type: ResidentialProperty Subtype: Single Family ResidenceArchitecture: Colonial |
Building Construction Materials: Vinyl SidingNot Attached Property |
Property Information Parcel Number: 63547409175151 |
Price & Status |
|---|
Price List Price: $139,900 |
Status Change & Dates Possession Timing: Negotiable |
Active Status |
|---|
MLS Status: Sold & Settled |
Location |
|---|
Direction & Address City: Maxatawny TownshipCommunity: Not in Development |
Building |
|---|
Building Area Building Area: 1232 Square Feet |
HOA |
|---|
Association for this Listing: Lehigh Valley MLS |
Lot Information |
|---|
Lot Area: 6969.6 sqft |
Offer |
|---|
Listing Terms: Cash, Conventional |
Compensation |
|---|
Buyer Agency Commission: 3Buyer Agency Commission Type: %Sub Agency Commission: 3Sub Agency Commission Type: % |
Notes The listing broker’s offer of compensation is made only to participants of the MLS where the listing is filed |
Business |
|---|
Business Information Ownership: Fee Simple |
Miscellaneous |
|---|
BasementMls Number: 685270Attic: Storage |
Last check for updates: about 21 hours ago
Listed by Chris Weaver , (610) 295-2024
Home Team Real Estate
Noelle Seaton, (973) 518-0510
Home Team Real Estate
Bought with: Frank J. Mastroianni, (610) 657-5118, Better Homes&Gardens RE Valley
Originating MLS: Lehigh Valley MLS
Source: GLVR, MLS#685270

Price History for 15837 Kutztown Rd
| Date | Price | Event | Source |
|---|---|---|---|
| 03/31/2022 | $165,000 | Sold | GLVR #685270 |
| 01/28/2022 | $139,900 | Pending | GLVR #685270 |
| 01/23/2022 | $139,900 | Listed For Sale | GLVR #685270 |
Comparable Sales for 15837 Kutztown Rd
Address | Distance | Property Type | Sold Price | Sold Date | Bed | Bath | Sqft |
|---|---|---|---|---|---|---|---|
0.29 | Single-Family Home | $250,000 | 04/28/23 | 3 | 2 | 1,480 | |
1.75 | Single-Family Home | $180,000 | 06/29/23 | 3 | 2 | 1,668 | |
0.84 | Single-Family Home | $599,900 | 07/14/23 | 3 | 2 | 3,529 | |
1.41 | Single-Family Home | $355,000 | 11/03/23 | 4 | 3 | 2,634 | |
1.98 | Single-Family Home | $145,000 | 12/04/23 | 2 | 1 | 1,216 | |
1.60 | Single-Family Home | $550,000 | 05/31/23 | 3 | 2 | 1,800 | |
1.58 | Single-Family Home | $400,000 | 08/23/23 | 4 | 3 | 2,137 | |
2.41 | Single-Family Home | $275,000 | 08/30/23 | 3 | 2 | 1,682 |
Assigned Schools
These are the assigned schools for 15837 Kutztown Rd.
- Kutztown Area Senior High School
- 9-12
- Public
- 451 Students
8/10GreatSchools RatingParent Rating AverageThere are so many reasons why KAHS sucks, but no one has time to read or do anything about the issues with the school so I'll just shortly sum it up. The educational system is extremely flawed, which everyone knows is not just at Kutztown. Same thing with bullying. The school is too small, decaying & I'm willing to bet still invested with mold/bugs. There are a few teachers who actually do care about the students however, like the student board, principle(s) & counselors do not listen to the needs of the students instead they are all treated the same except for the "popular" crowd who get special treatment from time to time. On to laptops...I do think that the program was a good idea from the beginning even with the restrictions, but now that technology/"social" media has taken over maybe they're more trouble & I know it's not just the laptops but also cellphones that take the students' attention away.Other Review8y ago - Kutztown Area Middle School
- 6-8
- Public
- 306 Students
5/10GreatSchools RatingParent Rating AverageA good school to enroll your child in.Student Review6y ago - Kutztown El School
- K-5
- Public
- 378 Students
5/10GreatSchools RatingParent Rating AverageTeachers are too entitled!!!! Its ridiculous. I know Kutztown is small town and real professional educators are hard to come by, but come on!!!!Other Review7y ago - Check out schools near 15837 Kutztown Rd.
Check with the applicable school district prior to making a decision based on these schools. Learn more.
LGBTQ Local Legal Protections
LGBTQ Local Legal Protections

IDX information is provided exclusively for personal, non-commercial use, and may not be used for any purpose other than to identify prospective properties consumers may be interested in purchasing.
Information is deemed reliable but not guaranteed.
The listing broker’s offer of compensation is made only to participants of the MLS where the listing is filed.
The listing broker’s offer of compensation is made only to participants of the MLS where the listing is filed.
Homes for Rent Near 15837 Kutztown Rd
Skip to last item
Skip to first item
Off Market Homes Near 15837 Kutztown Rd
Skip to last item
Skip to first item
15837 Kutztown Rd, Maxatawny, PA 19538 is a 2 bedroom, 2 bathroom, 1,232 sqft single-family home built in 1910. This property is not currently available for sale. 15837 Kutztown Rd was last sold on Mar 31, 2022 for $165,000 (18% higher than the asking price of $139,900). The current Trulia Estimate for 15837 Kutztown Rd is $203,900.
