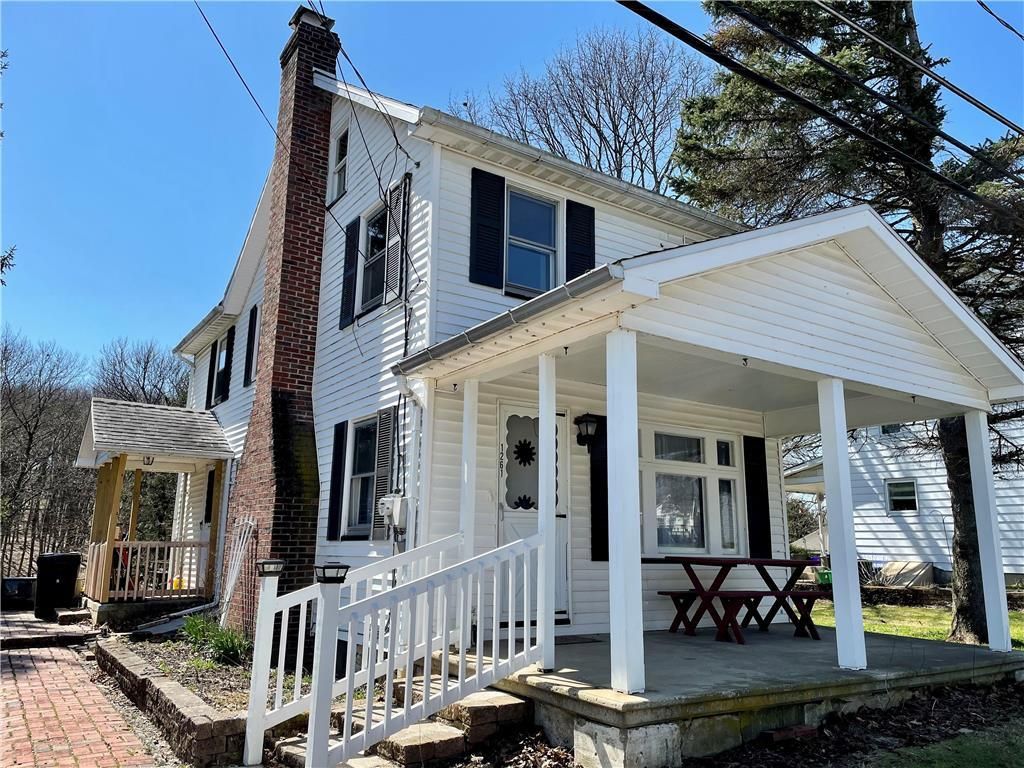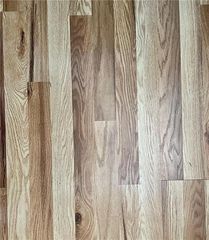


OFF MARKET
1261 Main Rd
Lehighton, PA 18235
Weissport East- 3 Beds
- 1 Bath
- 1,272 sqft (on 0.35 acres)
- 3 Beds
- 1 Bath
- 1,272 sqft (on 0.35 acres)
3 Beds
1 Bath
1,272 sqft
(on 0.35 acres)
Homes for Sale Near 1261 Main Rd
Skip to last item
- Iron Valley Real Estate of Lehigh Valley - Bethlehem
- See more homes for sale inLehightonTake a look
Skip to first item
Local Information
© Google
-- mins to
Commute Destination
Description
This property is no longer available to rent or to buy. This description is from May 12, 2021
This well-built traditional 2 story has been occupied and maintained by the same family for generations. An inviting hand-built fireplace with gas insert is the focal point of the living room. The home features updated flooring throughout. The kitchen has dark finished solid wood cabinets with new hardware and new appliance cabinet . The covered porches, brick patio and large yard make way for plenty of outdoor living. LOW LOW TAXES!! This home is just waiting for new owners with a vision to customize and make it their own. Located in the Franklin Township area of Lehighton, a 2 minute drive from the PA turnpike and NEW St Luke's Hospital and minutes away from the areas best recreational activities.
Home Highlights
Parking
4 Parking Spaces
Outdoor
Porch, Patio
A/C
Heating only
HOA
None
Price/Sqft
No Info
Listed
180+ days ago
Home Details for 1261 Main Rd
Interior Features |
|---|
Interior Details Basement: FullNumber of Rooms: 6Types of Rooms: Kitchen |
Beds & Baths Number of Bedrooms: 3Number of Bathrooms: 1Number of Bathrooms (full): 1 |
Dimensions and Layout Living Area: 1272 Square Feet |
Appliances & Utilities Utilities: CableAppliances: Dishwasher, Washer/Dryer, Microwave, Electric Oven, Refrigerator, Oil Water HeaterDishwasherLaundry: Lower LevelMicrowaveRefrigerator |
Heating & Cooling Heating: Baseboard,Fireplace Insert,Hot Water,Oil,Propane Tank LeasedNo CoolingAir Conditioning: NoneHas HeatingHeating Fuel: Baseboard |
Fireplace & Spa Fireplace: Living RoomHas a Fireplace |
Gas & Electric Electric: Circuit Breakers, 100 Amp Service |
Windows, Doors, Floors & Walls Door: Storm Door(s)Flooring: Laminate, Vinyl, Carpet |
Levels, Entrance, & Accessibility Stories: 2Floors: Laminate, Vinyl, Carpet |
View No View |
Exterior Features |
|---|
Exterior Home Features Roof: AsphaltPatio / Porch: Covered Porch, Patio, PorchOther Structures: Shed(s)Exterior: Sidewalk |
Parking & Garage No CarportNo GarageNo Attached GarageParking Spaces: 4Parking: Off Street,No Garage |
Frontage Waterfront: Stream |
Water & Sewer Sewer: Public Sewer |
Finished Area Finished Area (above surface): 1272 Square Feet |
Property Information |
|---|
Year Built Year Built: 1895 |
Property Type / Style Property Type: ResidentialProperty Subtype: Single Family ResidenceArchitecture: Farm House |
Building Construction Materials: Vinyl SidingNot Attached Property |
Property Information Parcel Number: 70C12134 |
Price & Status |
|---|
Price List Price: $180,000 |
Status Change & Dates Possession Timing: 46-90 Days |
Active Status |
|---|
MLS Status: Sold & Settled |
Media |
|---|
Location |
|---|
Direction & Address City: Franklin TownshipCommunity: No Subdivision |
School Information Elementary School District: LehightonJr High / Middle School District: LehightonHigh School District: Lehighton |
Building |
|---|
Building Area Building Area: 1272 Square Feet |
HOA |
|---|
Association for this Listing: Lehigh Valley MLS |
Lot Information |
|---|
Lot Area: 0.35 acres |
Offer |
|---|
Listing Terms: Cash, Conventional, FHA, USDA Loan, VA Loan |
Compensation |
|---|
Buyer Agency Commission: 2.5Buyer Agency Commission Type: % |
Notes The listing broker’s offer of compensation is made only to participants of the MLS where the listing is filed |
Business |
|---|
Business Information Ownership: Fee Simple |
Miscellaneous |
|---|
BasementMls Number: 664254Attic: Storage |
Last check for updates: about 7 hours ago
Listed by Doreen Galasso, (484) 695-6837
Castle Gate Realty
Bought with: Doreen Galasso, (484) 695-6837, Castle Gate Realty
Originating MLS: Lehigh Valley MLS
Source: GLVR, MLS#664254

Price History for 1261 Main Rd
| Date | Price | Event | Source |
|---|---|---|---|
| 05/10/2021 | $174,000 | Sold | GLVR #664254 |
| 04/22/2021 | $180,000 | Pending | GLVR #664254 |
| 03/31/2021 | $180,000 | Listed For Sale | GLVR #664254 |
Property Taxes and Assessment
| Year | 2023 |
|---|---|
| Tax | $2,181 |
| Assessment | $60,700 |
Home facts updated by county records
Comparable Sales for 1261 Main Rd
Address | Distance | Property Type | Sold Price | Sold Date | Bed | Bath | Sqft |
|---|---|---|---|---|---|---|---|
0.52 | Single-Family Home | $185,000 | 04/28/23 | 3 | 1 | 960 | |
0.51 | Single-Family Home | $107,000 | 12/01/23 | 2 | 2 | 1,008 | |
0.90 | Single-Family Home | $150,000 | 04/01/24 | 3 | 2 | 1,300 | |
0.80 | Single-Family Home | $245,000 | 03/28/24 | 3 | 2 | 1,802 | |
0.68 | Single-Family Home | $300,000 | 11/28/23 | 3 | 3 | 2,380 | |
0.60 | Single-Family Home | $302,000 | 10/18/23 | 4 | 2 | 1,886 | |
0.83 | Single-Family Home | $184,900 | 06/02/23 | 4 | 2 | 2,001 |
Assigned Schools
These are the assigned schools for 1261 Main Rd.
- Lehighton Area Middle School
- 6-8
- Public
- 542 Students
5/10GreatSchools RatingParent Rating AverageNewer buildings but bullying is a problem. Buses are a problem. Staff are miserable. Not yet on the underachieving school list.Parent Review1y ago - Lehighton Area High School
- 9-12
- Public
- 693 Students
5/10GreatSchools RatingParent Rating AverageAll of the "great and caring" teachers and staff have got up and moved on. Do not send your child to this school !Other Review2y ago - Lehighton Area Elementary School
- PK-5
- Public
- 952 Students
4/10GreatSchools RatingParent Rating AverageNo reviews available for this school. - Check out schools near 1261 Main Rd.
Check with the applicable school district prior to making a decision based on these schools. Learn more.
What Locals Say about Weissport East
- Beth D.
- 9y ago
"Lived and worked here for many years...if you are looking for entertainment, there is not much within the town but everything is close- skiing, biking, musuems, casinos, restaurants and state park within 20-40 minutes."
LGBTQ Local Legal Protections
LGBTQ Local Legal Protections

IDX information is provided exclusively for personal, non-commercial use, and may not be used for any purpose other than to identify prospective properties consumers may be interested in purchasing.
Information is deemed reliable but not guaranteed.
The listing broker’s offer of compensation is made only to participants of the MLS where the listing is filed.
The listing broker’s offer of compensation is made only to participants of the MLS where the listing is filed.
Homes for Rent Near 1261 Main Rd
Skip to last item
Skip to first item
Off Market Homes Near 1261 Main Rd
Skip to last item
- Keller Williams Real Estate - Albrightsville
- See more homes for sale inLehightonTake a look
Skip to first item
1261 Main Rd, Lehighton, PA 18235 is a 3 bedroom, 1 bathroom, 1,272 sqft single-family home built in 1895. 1261 Main Rd is located in Weissport East, Lehighton. This property is not currently available for sale. 1261 Main Rd was last sold on May 10, 2021 for $174,000 (3% lower than the asking price of $180,000). The current Trulia Estimate for 1261 Main Rd is $222,100.
