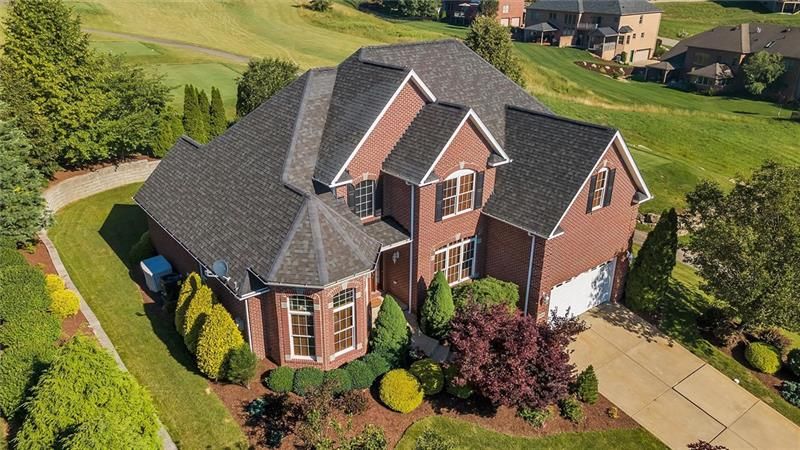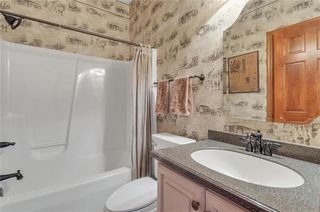


OFF MARKET
1004 Country Club Rd
Jeannette, PA 15644
- 5 Beds
- 4 Baths
- 2,938 sqft (on 0.27 acres)
- 5 Beds
- 4 Baths
- 2,938 sqft (on 0.27 acres)
5 Beds
4 Baths
2,938 sqft
(on 0.27 acres)
Homes for Sale Near 1004 Country Club Rd
Skip to last item
Skip to first item
Local Information
© Google
-- mins to
Commute Destination
Description
This property is no longer available to rent or to buy. This description is from January 27, 2022
Stunning Brick Beauty in Blackthorne Estates w/ great landscaping to make the rear yard a Private Oasis. Custom Built by Jim Burczyk overlooking Hole #2 in Golf Course Community with newer Clubhouse! The 2 Sty entry and vaulted great room will impress as you enter. Gorgeous formal dining room with custom wall covering and lighting to entertain in style. The owners suite is exquisitely designed w/ tray ceiling, sitting area, his and her custom closets, and a luxurious master bath w/ jetted tub, separate water closet, 2 vanities, and separate shower for an optimum layout. The centrally located kitchen w/ quartz counters, light cabinetry, center island, wine frig, & breakfast nook has everything the chef needs. The Den could be another 1st floor bedroom w/ full bath attached. Large laundry room round out the 1st floor. Three spacious bedrooms and full bath on 2nd floor along w/ plenty of storage. Lower level is spacious & finished w/ full bath, two storage areas, possible bedroom..WOW
Home Highlights
Parking
Attached Garage
Outdoor
No Info
A/C
Heating & Cooling
HOA
$10/Monthly
Price/Sqft
No Info
Listed
180+ days ago
Home Details for 1004 Country Club Rd
Interior Features |
|---|
Interior Details Basement: Interior Entry,FinishdNumber of Rooms: 11Types of Rooms: Master Bedroom, Game Room, Laundry, Bedroom 5, Bedroom 2, Den, Bedroom 4, Bedroom 3, Kitchen, Dining Room, Living Room |
Beds & Baths Number of Bedrooms: 5Number of Bathrooms: 4Number of Bathrooms (full): 4 |
Dimensions and Layout Living Area: 2938 Square Feet |
Appliances & Utilities Appliances: Dishwasher, Disposal, Gas Range, Microwave, Refrigerator, Washer/DryerDishwasherDisposalMicrowaveRefrigerator |
Heating & Cooling Heating: Natural Gas,Forced AirHas CoolingAir Conditioning: Central AirHas HeatingHeating Fuel: Natural Gas |
Fireplace & Spa Number of Fireplaces: 1Fireplace: Grt RmSpa: Jet Spray TubHas a FireplaceHas a Spa |
Windows, Doors, Floors & Walls Window: Multi-Pane WindowsFlooring: Ceramic Tile, Hardwood, Wall to Wall, Carpet |
Levels, Entrance, & Accessibility Stories: 2Number of Stories: 2Levels: TwoFloors: Ceramic Tile, Hardwood, Wall To Wall, Carpet |
Security Security: Security System |
Exterior Features |
|---|
Exterior Home Features Roof: AsphaltNo Private Pool |
Parking & Garage Has a GarageHas an Attached GarageParking Spaces: 2Parking: Attached,Garage Door Opener |
Pool Pool: None |
Water & Sewer Sewer: Public Sewer |
Property Information |
|---|
Year Built Year Built: 2005 |
Property Type / Style Property Type: ResidentialProperty Subtype: Single Family Residence, ResidentialArchitecture: Provincial |
Building Construction Materials: Brick, Insulation: YesNot a New ConstructionIncludes Home Warranty |
Price & Status |
|---|
Price List Price: $545,900 |
Status Change & Dates Off Market Date: Tue Dec 07 2021 |
Active Status |
|---|
MLS Status: Sold |
Location |
|---|
Direction & Address City: Penn Twp - WMLCommunity: Blackthorne Estates |
School Information Elementary School District: Penn-TraffordJr High / Middle School District: Penn-TraffordHigh School District: Penn-Trafford |
Building |
|---|
Building Area Building Area: 2938 Square Feet |
HOA |
|---|
Has an HOAHOA Fee: $119/Annually |
Lot Information |
|---|
Lot Area: 0.27 acres |
Documents |
|---|
Disclaimer: Information Deemed Reliable, But Not Guaranteed |
Compensation |
|---|
Buyer Agency Commission: 2.5Buyer Agency Commission Type: %Sub Agency Commission: 0Sub Agency Commission Type: % |
Notes The listing broker’s offer of compensation is made only to participants of the MLS where the listing is filed |
Miscellaneous |
|---|
BasementMls Number: 1523302 |
Last check for updates: about 14 hours ago
Listed by Leslie Chaklos, (724) 775-1000
BERKSHIRE HATHAWAY THE PREFERRED REALTY
Bought with: Brenda Landis, (724) 468-8841, COLDWELL BANKER REALTY
Source: WPMLS, MLS#1523302

Price History for 1004 Country Club Rd
| Date | Price | Event | Source |
|---|---|---|---|
| 01/27/2022 | $540,000 | Sold | WPMLS #1523302 |
| 12/07/2021 | $545,900 | Contingent | WPMLS #1523302 |
| 11/04/2021 | $545,900 | PriceChange | WPMLS #1523302 |
| 10/11/2021 | $549,999 | PriceChange | WPMLS #1523302 |
| 08/23/2021 | $569,900 | PriceChange | WPMLS #1508079 |
| 07/28/2021 | $574,900 | PriceChange | WPMLS #1508079 |
| 06/25/2021 | $600,000 | Listed For Sale | WPMLS #1508079 |
| 06/15/2005 | $463,900 | Sold | WPMLS #562011 |
| 04/08/2004 | $75,270 | Sold | N/A |
Property Taxes and Assessment
| Year | 2023 |
|---|---|
| Tax | $9,170 |
| Assessment | $71,120 |
Home facts updated by county records
Comparable Sales for 1004 Country Club Rd
Address | Distance | Property Type | Sold Price | Sold Date | Bed | Bath | Sqft |
|---|---|---|---|---|---|---|---|
0.11 | Single-Family Home | $690,000 | 11/08/23 | 5 | 4 | 3,168 | |
0.13 | Single-Family Home | $530,000 | 10/20/23 | 4 | 4 | 3,791 | |
0.50 | Single-Family Home | $505,000 | 03/21/24 | 5 | 4 | 2,559 | |
0.16 | Single-Family Home | $865,000 | 07/13/23 | 5 | 5 | 6,000 | |
0.51 | Single-Family Home | $505,000 | 03/08/24 | 4 | 3 | 2,222 | |
0.22 | Single-Family Home | $805,000 | 05/30/23 | 6 | 6 | 6,784 | |
0.13 | Single-Family Home | $633,000 | 09/29/23 | 4 | 4 | 3,915 | |
0.84 | Single-Family Home | $618,000 | 08/14/23 | 5 | 4 | 3,117 | |
0.66 | Single-Family Home | $815,000 | 06/13/23 | 5 | 5 | 3,193 | |
0.97 | Single-Family Home | $550,000 | 12/13/23 | 4 | 4 | 3,424 |
Assigned Schools
These are the assigned schools for 1004 Country Club Rd.
- McCullough Elementary School
- K-5
- Public
- 425 Students
7/10GreatSchools RatingParent Rating AverageAbsolutely have not ONE bad thing to say about our school! Principal is awesome. Teachers are amazing! Fantastic special student support. Parent involvement. Students are kind. Facility is great with a gorgeous, special needs playground. THE BEST!Parent Review9y ago - Penn Middle School
- 6-8
- Public
- 560 Students
7/10GreatSchools RatingParent Rating AverageDeserves a 5 star rating! LOVE Penn Middle. Students are kind. Many opportunities for learning inside and outside the classrooms. Monthly clubs offer very nice variety. The Principal is the best. He really cares about the students while commanding respect. The teachers are top notch. Not one bad thing I can say!Parent Review9y ago - Penn Trafford High School
- 9-12
- Public
- 1310 Students
10/10GreatSchools RatingParent Rating AverageAcademic wise, this school is great. I have learned many valuable things here. The math department is not the greatest, but it works. If you are in band, you will hate the administration. Penn-Trafford does not at all support band. I am in Marching Band, and I get so disgusted with our administrators. We barely have a budget. All of it goes to athletics. Marching Band had just a much physical activity as any sport does. We march around on a field in the middle of summer for over 80 hours, but yet we barely have money to do anything. The athletic secretary doesn’t support us at all. Football had the highest budget in the district. Crowds yell and scream at football games while bands are performing. Away bands have complained about this as well. This has tarnished the reputation of our district for away bands when they come here and are not respected. Great way for othet schools to think about us! Our budget is probably going to be lowered even more soon! If you are in band or the arts, you will not be supported. If you’re an athlete though, you are the best! Most of the teachers do not act this way though, just the athletic and school administrators. There are some teachers though that do act this way, and it makes me ashamed to be at this school. ON A GOOD NOTE: Other than the way that the band and color guard are treated, this is a great school. You learn a lot, and you are very prepared when you leave high school. Penn-Trafford is the best, except for the way that they treat their band and color guard and other activities involving the arts.Student Review6y ago - Check out schools near 1004 Country Club Rd.
Check with the applicable school district prior to making a decision based on these schools. Learn more.
What Locals Say about Jeannette
- Heather M.
- Resident
- 4y ago
"it has its good times and it's bad times just depends on who you ask I've lived in Jeannette my whole life and I witnessed both good and bad"
- Jeannette Jayhawk
- Resident
- 4y ago
"Jeannette is a cool little neighborhood, compared to where I’m from crime rate is low. A lot of kids in the area and dog walkers in the area. Perfect place to start"
- Brenda L. K. R.
- Resident
- 4y ago
"Jeannette is a city in change. New business and New housing.has people moving in new restaurants. A overall great city!"
- Ericamccaff
- Resident
- 5y ago
"There’s so many churches. The most. It’s very small town trying to be redeveloped and has a cute little downtown area. "
- Trashfortreasure2017
- Resident
- 5y ago
"the cops give tickets for parking in the wrong direction on the street.. new living here.. but I've seen other people parked the same and there's no tickets on their cars"
- Franklin G.
- 9y ago
"I have lived here for 5 years quiet little town."
- Itljapp
- 12y ago
"Quite end of town, no crime and good neighbors."
- boatbuddies
- 12y ago
"Beautiful, settled older neighborhood. Mature trees! Friendly neighbors."
LGBTQ Local Legal Protections
LGBTQ Local Legal Protections

IDX information is provided exclusively for personal, non-commercial use, and may not be used for any purpose other than to identify prospective properties consumers may be interested in purchasing.
Information is deemed reliable but not guaranteed.
The listing broker’s offer of compensation is made only to participants of the MLS where the listing is filed.
The listing broker’s offer of compensation is made only to participants of the MLS where the listing is filed.
Homes for Rent Near 1004 Country Club Rd
Skip to last item
Skip to first item
Off Market Homes Near 1004 Country Club Rd
Skip to last item
Skip to first item
1004 Country Club Rd, Jeannette, PA 15644 is a 5 bedroom, 4 bathroom, 2,938 sqft single-family home built in 2005. This property is not currently available for sale. 1004 Country Club Rd was last sold on Jan 27, 2022 for $540,000 (1% lower than the asking price of $545,900). The current Trulia Estimate for 1004 Country Club Rd is $610,000.
