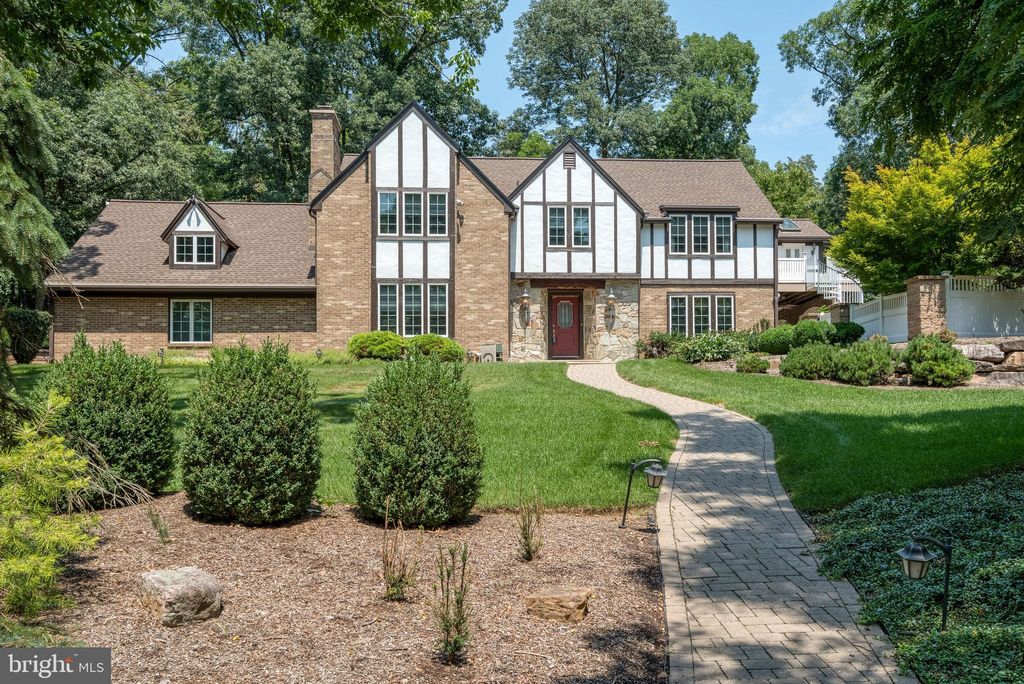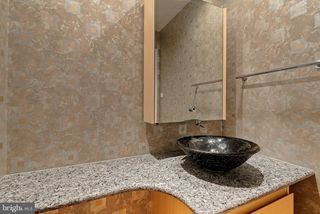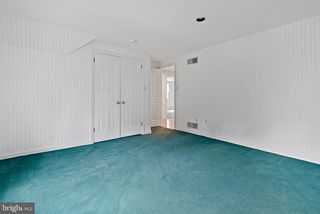


OFF MARKET
1704 Fox Hunt Ln
Harrisburg, PA 17110
- 5 Beds
- 5 Baths
- 4,817 sqft (on 1.31 acres)
- 5 Beds
- 5 Baths
- 4,817 sqft (on 1.31 acres)
5 Beds
5 Baths
4,817 sqft
(on 1.31 acres)
Homes for Sale Near 1704 Fox Hunt Ln
Skip to last item
- Iron Valley Real Estate of Central PA
- Cygnet Real Estate Inc.
- Iron Valley Real Estate of Central PA
- See more homes for sale inHarrisburgTake a look
Skip to first item
Local Information
© Google
-- mins to
Commute Destination
Description
This property is no longer available to rent or to buy. This description is from November 08, 2023
Seller was forced to accept employment in another State and never occupied this remarkable home. This stunning Tudor in Mountaindale has something for everyone. Starting with the large rooms on the main floor, the inviting family room with built-in fireplace, the screened rear porch leading to the yard and fenced-in heated pool, or the amazing basement with game room, wet bar, half bath, and a tremendous amount of storage. Walking around this neighborhood makes you feel like you're in the country, with deer roaming the streets and yards on a continuous basis. The Master Bedroom has Vaulted Ceilings with Ensuite bathroom, complete with whirlpool tub, separate shower, and built-ins adjacent to the walk-in closets. The Main-Floor Laundry Room is adjacent to both the kitchen and garage, and the main floor has two half baths. Family and friends will love your spacious kitchen and it will be the centerpiece of your entertaining for years to come. One of the furnaces and one of the central air condensers were recently replaced. This home is in impeccable, move-in ready condition and waiting for you. Schedule your private tour today.
Home Highlights
Parking
2 Car Garage
Outdoor
Porch, Patio, Pool
A/C
Heating & Cooling
HOA
None
Price/Sqft
No Info
Listed
180+ days ago
Home Details for 1704 Fox Hunt Ln
Interior Features |
|---|
Interior Details Basement: Full,Finished,Interior Entry,Heated,Shelving,Space For Rooms,OtherNumber of Rooms: 1Types of Rooms: Basement |
Beds & Baths Number of Bedrooms: 5Number of Bathrooms: 5Number of Bathrooms (full): 2Number of Bathrooms (half): 3Number of Bathrooms (main level): 2 |
Dimensions and Layout Living Area: 4817 Square Feet |
Appliances & Utilities Utilities: Fiber OpticAppliances: Dishwasher, Dryer - Front Loading, Double Oven, Refrigerator, Washer - Front Loading, Water Conditioner - Owned, Water Heater, Cooktop, Stainless Steel Appliance(s), Microwave, Electric Water HeaterDishwasherLaundry: Main Level,Has Laundry,Washer In Unit,Dryer In Unit,Laundry RoomMicrowaveRefrigerator |
Heating & Cooling Heating: Forced Air,Natural Gas,ElectricHas CoolingAir Conditioning: Central A/C,Programmable Thermostat,Zoned,ElectricHas HeatingHeating Fuel: Forced Air |
Fireplace & Spa Number of Fireplaces: 1Fireplace: Glass Doors, Gas/Propane, OtherHas a Fireplace |
Gas & Electric Electric: 200+ Amp Service |
Windows, Doors, Floors & Walls Flooring: Carpet, Ceramic Tile, Hardwood, Vinyl |
Levels, Entrance, & Accessibility Stories: 2Number of Stories: 2Levels: TwoAccessibility: 2+ Access ExitsFloors: Carpet, Ceramic Tile, Hardwood, Vinyl |
View View: Mountain(s) |
Security Security: Carbon Monoxide Detector(s), Security System, Smoke Detector(s) |
Exterior Features |
|---|
Exterior Home Features Roof: Asphalt Architectural ShinglePatio / Porch: Patio, Porch, ScreenedFencing: VinylOther Structures: Above Grade, Below GradeExterior: Barbecue, Extensive Hardscape, Lighting, Flood Lights, Street Lights, BalconyHas a Private Pool |
Parking & Garage Number of Garage Spaces: 2Number of Covered Spaces: 2Open Parking Spaces: 8No CarportHas a GarageHas an Attached GarageHas Open ParkingParking Spaces: 10Parking: Additional Storage Area,Garage Faces Side,Garage Door Opener,Inside Entrance,Oversized,Attached Garage,Driveway,Off Street |
Pool Pool: Heated, In Ground, Other, Fenced, Yes - PersonalPool |
Frontage Not on Waterfront |
Water & Sewer Sewer: Public Sewer |
Finished Area Finished Area (above surface): 3722 Square FeetFinished Area (below surface): 1095 Square Feet |
Property Information |
|---|
Year Built Year Built: 1970 |
Property Type / Style Property Type: ResidentialProperty Subtype: Single Family ResidenceStructure Type: DetachedArchitecture: Tudor |
Building Construction Materials: Frame, MasonryNot a New Construction |
Property Information Condition: ExcellentIncluded in Sale: All Kitchen Appliances, Washer, Dryer, Pool Table / Equipment, All Swimming Pool Equipment.Parcel Number: 620550120000000 |
Price & Status |
|---|
Price List Price: $590,000 |
Status Change & Dates Off Market Date: Fri Nov 19 2021Possession Timing: Close Of Escrow |
Active Status |
|---|
MLS Status: CLOSED |
Media |
|---|
Location |
|---|
Direction & Address City: HarrisburgCommunity: Mountaindale |
School Information Elementary School: Thomas W Holtzman Elementary SchoolElementary School District: Susquehanna TownshipJr High / Middle School: Susquehanna TownshipJr High / Middle School District: Susquehanna TownshipHigh School: Susquehanna TownshipHigh School District: Susquehanna Township |
Community |
|---|
Not Senior Community |
HOA |
|---|
No HOA |
Lot Information |
|---|
Lot Area: 1.31 Acres |
Listing Info |
|---|
Special Conditions: Standard |
Offer |
|---|
Listing Agreement Type: Exclusive Right To SellListing Terms: Cash, Conventional, VA Loan |
Compensation |
|---|
Buyer Agency Commission: 2.5Buyer Agency Commission Type: %Sub Agency Commission: 0Sub Agency Commission Type: $Transaction Broker Commission: 0Transaction Broker Commission Type: $ |
Notes The listing broker’s offer of compensation is made only to participants of the MLS where the listing is filed |
Business |
|---|
Business Information Ownership: Fee Simple |
Miscellaneous |
|---|
BasementMls Number: PADA2001320Municipality: SUSQUEHANNA TWPAttic: Attic |
Last check for updates: 1 day ago
Listed by John P. Russell, (717) 317-7749
Iron Valley Real Estate of Central PA
Bought with: Barb Conklin, (717) 649-1554, TeamPete Realty Services, Inc.
Source: Bright MLS, MLS#PADA2001320

Price History for 1704 Fox Hunt Ln
| Date | Price | Event | Source |
|---|---|---|---|
| 11/19/2021 | $575,000 | Sold | Bright MLS #PADA2001320 |
| 10/16/2021 | $590,000 | Pending | Bright MLS #PADA2001320 |
| 09/11/2021 | $590,000 | Listed For Sale | Bright MLS #PADA2001320 |
| 07/02/2021 | $575,000 | Sold | Bright MLS #PADA131788 |
Property Taxes and Assessment
| Year | 2023 |
|---|---|
| Tax | $11,333 |
| Assessment | $352,400 |
Home facts updated by county records
Comparable Sales for 1704 Fox Hunt Ln
Address | Distance | Property Type | Sold Price | Sold Date | Bed | Bath | Sqft |
|---|---|---|---|---|---|---|---|
0.22 | Single-Family Home | $575,000 | 05/26/23 | 4 | 5 | 4,625 | |
0.25 | Single-Family Home | $430,000 | 03/22/24 | 4 | 5 | 3,244 | |
0.41 | Single-Family Home | $525,000 | 03/27/24 | 5 | 5 | 3,390 | |
0.33 | Single-Family Home | $330,000 | 04/26/23 | 3 | 3 | 2,430 | |
0.88 | Single-Family Home | $595,000 | 12/15/23 | 5 | 4 | 5,180 | |
0.69 | Single-Family Home | $466,450 | 09/27/23 | 5 | 4 | 3,698 | |
1.02 | Single-Family Home | $600,000 | 06/28/23 | 4 | 5 | 4,108 | |
0.53 | Single-Family Home | $330,517 | 05/30/23 | 3 | 3 | 2,096 | |
0.56 | Single-Family Home | $355,000 | 05/17/23 | 4 | 3 | 2,844 | |
0.51 | Single-Family Home | $345,000 | 01/22/24 | 4 | 4 | 2,900 |
Assigned Schools
These are the assigned schools for 1704 Fox Hunt Ln.
- Thomas W Holtzman Jr El School
- 3-5
- Public
- 696 Students
2/10GreatSchools RatingParent Rating AverageI was shocked to see so many positive reviews of this school. Maybe my family's experience has been a statistical outlier, but my daughter has had nothing but trouble at this school. We have had absolutely no assistance in dealing with bullying and school-related anxiety problems. Most of her anxiety stems from the adoption of Class Dojo and is constantly upset that she "isn't good enough" to attend class parties (which only kids who earn enough points can attend). My daughter has been a straight A student since kindergarten and even her teachers cannot explain why she doesn't have enough points. Either way, my daughter comes home crying many days and her anxiety has increased tenfold since moving to this school.Parent Review6y ago - Susquehanna Twp Middle School
- 6-8
- Public
- 691 Students
3/10GreatSchools RatingParent Rating Averagevery bad school, theres no chance of getting a good education thereOther Review1y ago - Susquehanna Twp High School
- 9-12
- Public
- 715 Students
4/10GreatSchools RatingParent Rating AverageI currently attend this school and it is trash. Yes there are teachers and you barely learn but it is whatever. They give out moldy food , they have mice. There are a lot of fights. There are barely any teachers because they aren’t getting paid. The school is a jokeStudent Review4mo ago - Sara Lindemuth El School
- K-2
- Public
- 706 Students
N/AGreatSchools RatingParent Rating AverageReally Wonderful School and the best teachers.Parent Review5y ago - Check out schools near 1704 Fox Hunt Ln.
Check with the applicable school district prior to making a decision based on these schools. Learn more.
What Locals Say about Harrisburg
- Trulia User
- Resident
- 5mo ago
"Nothing special here. I cant wait to move out. There is a lot of hit and runs as well. People have no respect for other peoples belongings. "
- Trulia User
- Prev. Resident
- 6mo ago
"nothing it's just an area that is well known to me to feel comfortable in the community as well as my kids feeling comfortable with the area to also go to school in "
- Trulia User
- Resident
- 7mo ago
"Broken glass and trash along sidewalks, beautiful river walk, uneven messed up sidewalks, busy intersections depending on time of day "
- Trulia User
- Resident
- 7mo ago
"my commute to work is easy and only about 24 miles round trip! The neighborhood consists of homes about 125 years old on average."
- Trulia User
- Resident
- 8mo ago
"It's a quiet neighborhood, some local businesses, close to parks like Italian lake, Front Street and local schools. "
LGBTQ Local Legal Protections
LGBTQ Local Legal Protections

The data relating to real estate for sale on this website appears in part through the BRIGHT Internet Data Exchange program, a voluntary cooperative exchange of property listing data between licensed real estate brokerage firms, and is provided by BRIGHT through a licensing agreement.
Listing information is from various brokers who participate in the Bright MLS IDX program and not all listings may be visible on the site.
The property information being provided on or through the website is for the personal, non-commercial use of consumers and such information may not be used for any purpose other than to identify prospective properties consumers may be interested in purchasing.
Some properties which appear for sale on the website may no longer be available because they are for instance, under contract, sold or are no longer being offered for sale.
Property information displayed is deemed reliable but is not guaranteed.
Copyright 2024 Bright MLS, Inc. Click here for more information
The listing broker’s offer of compensation is made only to participants of the MLS where the listing is filed.
The listing broker’s offer of compensation is made only to participants of the MLS where the listing is filed.
Homes for Rent Near 1704 Fox Hunt Ln
Skip to last item
Skip to first item
Off Market Homes Near 1704 Fox Hunt Ln
Skip to last item
- Joy Daniels Real Estate Group, Ltd
- Iron Valley Real Estate of Central PA
- See more homes for sale inHarrisburgTake a look
Skip to first item
1704 Fox Hunt Ln, Harrisburg, PA 17110 is a 5 bedroom, 5 bathroom, 4,817 sqft single-family home built in 1970. This property is not currently available for sale. 1704 Fox Hunt Ln was last sold on Nov 19, 2021 for $575,000 (3% lower than the asking price of $590,000). The current Trulia Estimate for 1704 Fox Hunt Ln is $692,000.
