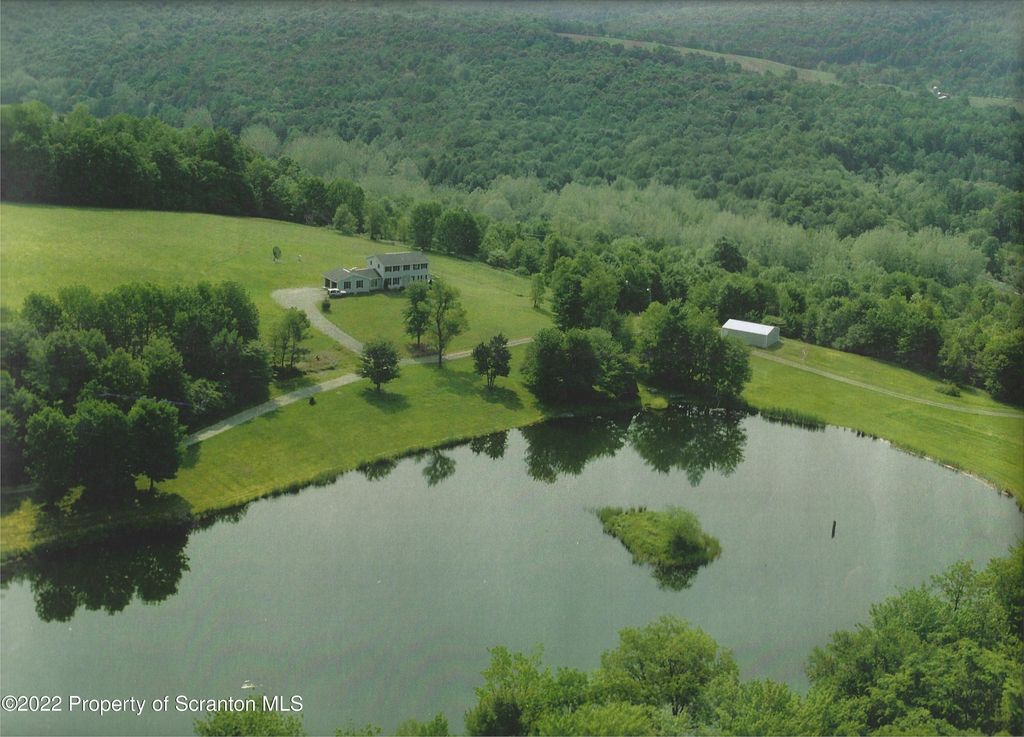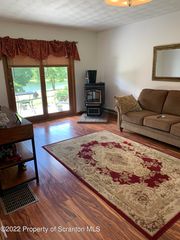


OFF MARKET
184 Saita Ln
Factoryville, PA 18419
- 3 Beds
- 4 Baths
- 3,256 sqft (on 89 acres)
- 3 Beds
- 4 Baths
- 3,256 sqft (on 89 acres)
3 Beds
4 Baths
3,256 sqft
(on 89 acres)
Homes for Sale Near 184 Saita Ln
Skip to last item
- Keller Williams Real Estate-Clarks Summit
- See more homes for sale inFactoryvilleTake a look
Skip to first item
Local Information
© Google
-- mins to
Commute Destination
Description
This property is no longer available to rent or to buy. This description is from December 14, 2023
Imagine!!! Winding down a tree lined lane to this magical 89 Acre Hidden Estate. No traffic, no worries! Spacious well built 1986 3 bedroom 4 bath colonial home, over looking your own pristine sparkling 3 acre spring fed pond with cute little A frame building at waters edge. Attached 2car garage 20x40 Pole barn Refreshing kidney shaped heated inground pool & jacuzzi Land is a manicured blend of open and wooded with trails throughout You cannot see another home from this magical setting!Located in the Beautiful Endless Mountains.21/2 hours from NYC or Philadelphia .One of a kind property!All OIl Ga s& Mineral Rights Included, Baths: 1 Bath Lev L,Full Bath - Master,2+ Bath Lev 2,1 Half Lev 1, Beds: 2+ Bed 2nd, SqFt Fin - Main: 1248.00, SqFt Fin - 3rd: 0.00, Tax Information: Available, Formal Dining Room: Y, SqFt Fin - 2nd: 1008.00, Additional Info: All Mineral rights convey to buyer
Home Highlights
Parking
Garage
Outdoor
Deck, Pool
A/C
Heating & Cooling
HOA
None
Price/Sqft
No Info
Listed
138 days ago
Home Details for 184 Saita Ln
Interior Features |
|---|
Interior Details Basement: Concrete,Interior Entry,Full,FinishedNumber of Rooms: 8Types of Rooms: Family Room, Bedroom 3, Bathroom 2, Dining Room, Master Bedroom, Laundry, Den, Master Bathroom, Bedroom 2, Bathroom 1, Bathroom 3, Kitchen, Living Room |
Beds & Baths Number of Bedrooms: 3Number of Bathrooms: 4Number of Bathrooms (full): 3Number of Bathrooms (half): 1 |
Dimensions and Layout Living Area: 3256 Square Feet |
Appliances & Utilities Appliances: Dryer, Water Softener Owned, Refrigerator, Range, Electric Range, Electric Oven, DishwasherDishwasherDryerRefrigerator |
Heating & Cooling Heating: Coal,Wood Stove,Pellet Stove,ElectricHas CoolingAir Conditioning: Ceiling Fan(s)Has HeatingHeating Fuel: Coal |
Fireplace & Spa Fireplace: Free Standing, Wood BurningHas a FireplaceHas a Spa |
Windows, Doors, Floors & Walls Flooring: Carpet, Tile, Laminate, Concrete |
Levels, Entrance, & Accessibility Stories: 2Levels: Multi/Split, Two, One and One HalfFloors: Carpet, Tile, Laminate, Concrete |
View Has a View |
Exterior Features |
|---|
Exterior Home Features Roof: AsphaltPatio / Porch: DeckOther Structures: Outbuilding, Storage |
Parking & Garage Number of Garage Spaces: 2Number of Covered Spaces: 2No CarportHas a GarageNo Attached GarageHas Open ParkingParking Spaces: 2Parking: Asphalt,Parking Pad,Paved |
Pool Pool: In GroundPool |
Frontage Road Frontage: City Street |
Water & Sewer Sewer: Septic Tank |
Farm & Range Frontage Length: 2030.00Not Allowed to Raise Horses |
Finished Area Finished Area (above surface): 2256 Square FeetFinished Area (below surface): 1000 Square Feet |
Property Information |
|---|
Year Built Year Built: 1986 |
Property Type / Style Property Type: ResidentialProperty Subtype: Residential, Single Family ResidenceArchitecture: Colonial |
Building Construction Materials: Other, Vinyl Siding, See RemarksNot a New ConstructionNot Attached PropertyNo Additional Parcels |
Property Information Not Included in Sale: NoParcel Number: 02056.0076010000 |
Price & Status |
|---|
Price List Price: $669,000 |
Status Change & Dates Possession Timing: Negotiable |
Active Status |
|---|
MLS Status: Closed |
Location |
|---|
Direction & Address City: Factoryville |
School Information High School District: Lackawanna Trail |
Building |
|---|
Building Area Building Area: 3256 Square Feet |
Lot Information |
|---|
Lot Area: 89 Acres |
Offer |
|---|
Listing Terms: Cash, Conventional |
Compensation |
|---|
Buyer Agency Commission: 3Buyer Agency Commission Type: %Sub Agency Commission: 3Sub Agency Commission Type: %Transaction Broker Commission: 0Transaction Broker Commission Type: % |
Notes The listing broker’s offer of compensation is made only to participants of the MLS where the listing is filed |
Miscellaneous |
|---|
BasementMls Number: 222893Attic: Other, See RemarksSub Agency Relationship Offered |
Additional Information |
|---|
Mlg Can ViewMlg Can Use: IDX |
Last check for updates: about 1 hour ago
Listed by Valerie Johnson
Century 21 Jackson Real Estate - Montrose
Bought with: Valerie Johnson, Century 21 Jackson Real Estate - Montrose
Source: GSBR, MLS#222893

Price History for 184 Saita Ln
| Date | Price | Event | Source |
|---|---|---|---|
| 09/23/2022 | $600,000 | Sold | GSBR #222893 |
| 08/03/2022 | $669,000 | Pending | GSBR #22-2893 |
| 07/01/2022 | $669,000 | Listed For Sale | GSBR #22-2893 |
| 10/01/2021 | ListingRemoved | GSBR | |
| 04/23/2021 | $699,900 | PriceChange | GSBR #20-4066 |
| 09/28/2020 | $739,900 | Listed For Sale | Agent Provided |
| 06/19/1985 | $60,000 | Sold | N/A |
Property Taxes and Assessment
| Year | 2023 |
|---|---|
| Tax | $10,008 |
| Assessment | $82,340 |
Home facts updated by county records
Comparable Sales for 184 Saita Ln
Address | Distance | Property Type | Sold Price | Sold Date | Bed | Bath | Sqft |
|---|---|---|---|---|---|---|---|
0.68 | Single-Family Home | $360,000 | 05/22/23 | 5 | 3 | 3,690 | |
0.81 | Single-Family Home | $370,000 | 02/15/24 | 4 | 3 | 3,699 | |
0.32 | Single-Family Home | $79,900 | 02/26/24 | 3 | 2 | 1,088 | |
1.60 | Single-Family Home | $490,000 | 06/06/23 | 3 | 2 | 2,032 | |
1.78 | Single-Family Home | $360,000 | 12/15/23 | 3 | 2 | 1,688 | |
2.14 | Single-Family Home | $500,000 | 07/28/23 | 4 | 4 | 3,600 | |
2.11 | Single-Family Home | $265,000 | 04/12/24 | 3 | 2 | 2,249 | |
2.35 | Single-Family Home | $257,900 | 05/31/23 | 3 | 3 | 1,793 | |
2.45 | Single-Family Home | $360,000 | 07/05/23 | 4 | 2 | 1,632 | |
2.33 | Single-Family Home | $220,000 | 11/30/23 | 3 | 2 | 2,088 |
Assigned Schools
These are the assigned schools for 184 Saita Ln.
- Lackawanna Trail El Center
- K-6
- Public
- 498 Students
6/10GreatSchools RatingParent Rating AverageMy husband and I are both teachers and we are also"transplants" to the NEPA area about 14 years ago. Our child has attended Trail since Kindergarten and we have found that Lackawanna Trail has thus far provided my child with a wonderful education. We love the feeling of closeness of a smaller school as well as the small class size. The academics as well as the teachers commitment to character education can't be beat!Parent Review8y ago - Lackawanna Trail Junior-Senior High School
- 7-12
- Public
- 468 Students
7/10GreatSchools RatingParent Rating AverageI am a previous student. I had an A-B average until ninth grade. I came across an algebra teacher whose teaching techniques did not work well with my learning style. I requested another class. I was denied. I fell behind in my classes and graduated late. I graduated by taking a college algebra course and received an A. Many intelligent students (including a previous (valedictorian) will attest to the fact that if you are not naturally brilliant, you will be "overlooked." There are a few exceptional teachers and many substandard. The leadership is lacking and I can guarantee (I came from a multi-generational "trail family") if your last name is not one of their well-loved, you may find success will not come as easily. Hard work is always essential in a successful school career, However, in Lackawanna Trail, if you struggle and request assistance, it will not be met in a nurturing manner. The "problem" always stems from the student in this facility. Take extreme consideration in choosing to send your child to this substandard learning institution. My children do and will continue to attend blue ribbon schools. The lack of support I endured will not continue.Other Review11y ago - Check out schools near 184 Saita Ln.
Check with the applicable school district prior to making a decision based on these schools. Learn more.
LGBTQ Local Legal Protections
LGBTQ Local Legal Protections

Information provided by the Greater Scranton Board of REALTORS® MLS. Information is for consumer’s personal noncommercial use, and may not be used for any purpose other than identifying properties which consumers may be interested in purchasing. Consult the specific municipality for permitted Zoning uses.
The listing broker’s offer of compensation is made only to participants of the MLS where the listing is filed.
The listing broker’s offer of compensation is made only to participants of the MLS where the listing is filed.
Homes for Rent Near 184 Saita Ln
Skip to last item
Skip to first item
Off Market Homes Near 184 Saita Ln
Skip to last item
- Keller Williams Scranton Wilkes-Barre
- Coldwell Banker Town & Country Properties
- Coldwell Banker Town & Country Properties
- See more homes for sale inFactoryvilleTake a look
Skip to first item
184 Saita Ln, Factoryville, PA 18419 is a 3 bedroom, 4 bathroom, 3,256 sqft single-family home built in 1986. This property is not currently available for sale. 184 Saita Ln was last sold on Sep 23, 2022 for $600,000 (10% lower than the asking price of $669,000). The current Trulia Estimate for 184 Saita Ln is $661,600.
