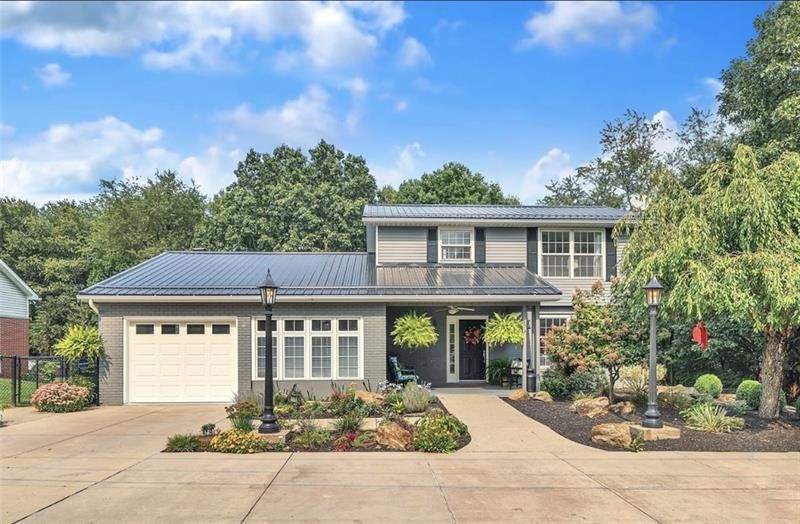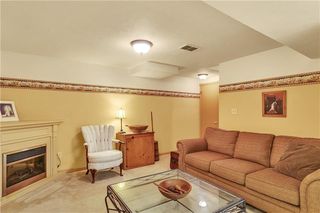


OFF MARKET
133 James Dr
Ellwood City, PA 16117
- 4 Beds
- 4 Baths
- 1,632 sqft (on 0.46 acres)
- 4 Beds
- 4 Baths
- 1,632 sqft (on 0.46 acres)
4 Beds
4 Baths
1,632 sqft
(on 0.46 acres)
Homes for Sale Near 133 James Dr
Skip to last item
Skip to first item
Local Information
© Google
-- mins to
Commute Destination
Description
This property is no longer available to rent or to buy. This description is from November 04, 2021
This stunning home is perfectly tucked on almost a 1/2 acre of tree-lined privacy. Many upgrades peppered throughout: new metal roof, fresh paint, AC, etc. Original beams in the living room sprawl overhead. If in need of a formal dining room - this space can surely suffice, however, the expansive eat-in kitchen provides plenty of dining space. The family chef will love the updated fixtures highlighting the oversized tiered center island. Glass doors lead to the sunroom - surely a popular area to relax! You'll love the look of the white brick gas fireplace & rustic hardwood underscoring the family room. The convenient layout boasts a main floor bedroom/office & 1st floor laundry. Enjoy panoramic views from the sprawling deck or while relaxing in your hot tub. A finished walk-out basement boasts a full bath & kitchen area - ideal for a possible in-law suite or game room. The outside is just as impressive with a fenced-in-yard & 2-story shed that the seller is surely going to miss!
Home Highlights
Parking
Attached Garage
Outdoor
No Info
A/C
Heating & Cooling
HOA
None
Price/Sqft
No Info
Listed
180+ days ago
Home Details for 133 James Dr
Interior Features |
|---|
Interior Details Basement: Walk-Out Access,fullNumber of Rooms: 12Types of Rooms: Dining Room, Bedroom 3, Game Room, Master Bedroom, Kitchen, Living Room, Entry, Laundry, Bedroom 4, Family Room, Additional Room |
Beds & Baths Number of Bedrooms: 4Number of Bathrooms: 4Number of Bathrooms (full): 2Number of Bathrooms (half): 2 |
Dimensions and Layout Living Area: 1632 Square Feet |
Appliances & Utilities Appliances: Dishwasher, Gas Range, Microwave, Refrigerator, Washer/DryerDishwasherMicrowaveRefrigerator |
Heating & Cooling Heating: Natural Gas,Forced AirHas CoolingAir Conditioning: Central AirHas HeatingHeating Fuel: Natural Gas |
Fireplace & Spa Number of Fireplaces: 1Fireplace: GasSpa: HeatedHas a FireplaceHas a Spa |
Windows, Doors, Floors & Walls Window: Screens, Window TreatmentsFlooring: Ceramic Tile, Hardwood, Wall to Wall |
Levels, Entrance, & Accessibility Stories: 2Number of Stories: 2Levels: TwoFloors: Ceramic Tile, Hardwood, Wall To Wall |
Security Security: Security System |
Exterior Features |
|---|
Exterior Home Features Roof: MetalNo Private Pool |
Parking & Garage Has a GarageHas an Attached GarageParking Spaces: 2Parking: Garage,Garage Door Opener |
Pool Pool: None |
Water & Sewer Sewer: Public Sewer |
Property Information |
|---|
Year Built Year Built: 1976 |
Property Type / Style Property Type: ResidentialProperty Subtype: Single Family Residence, ResidentialArchitecture: Other |
Building Construction Materials: FrameNot a New ConstructionDoes Not Include Home Warranty |
Price & Status |
|---|
Price List Price: $335,000 |
Status Change & Dates Off Market Date: Tue Sep 28 2021 |
Active Status |
|---|
MLS Status: Sold |
Location |
|---|
Direction & Address City: North Sewickley Twp |
School Information Elementary School District: RiversideJr High / Middle School District: RiversideHigh School District: Riverside |
Building |
|---|
Building Area Building Area: 1632 Square Feet |
Lot Information |
|---|
Lot Area: 0.46 acres |
Documents |
|---|
Disclaimer: Information Deemed Reliable, But Not Guaranteed |
Compensation |
|---|
Buyer Agency Commission: 3Buyer Agency Commission Type: %Sub Agency Commission: 0Sub Agency Commission Type: % |
Notes The listing broker’s offer of compensation is made only to participants of the MLS where the listing is filed |
Miscellaneous |
|---|
BasementMls Number: 1521613 |
Last check for updates: about 19 hours ago
Listed by Katina Boetger-Hunter, (724) 776-2900
COLDWELL BANKER REALTY
Bought with: Elizabeth Link, (412) 262-4630, BERKSHIRE HATHAWAY THE PREFERRED REALTY
Source: WPMLS, MLS#1521613

Price History for 133 James Dr
| Date | Price | Event | Source |
|---|---|---|---|
| 11/04/2021 | $335,000 | Sold | WPMLS #1521613 |
| 09/30/2021 | $335,000 | Contingent | WPMLS #1521613 |
| 09/23/2021 | $335,000 | Listed For Sale | WPMLS #1521613 |
| 07/30/2015 | $253,000 | Sold | WPMLS #1062841 |
Property Taxes and Assessment
| Year | 2023 |
|---|---|
| Tax | $4,074 |
| Assessment | $75,800 |
Home facts updated by county records
Comparable Sales for 133 James Dr
Address | Distance | Property Type | Sold Price | Sold Date | Bed | Bath | Sqft |
|---|---|---|---|---|---|---|---|
0.44 | Single-Family Home | $272,500 | 06/05/23 | 4 | 4 | 2,403 | |
0.37 | Single-Family Home | $215,000 | 05/10/23 | 3 | 2 | 1,778 | |
0.14 | Single-Family Home | $260,000 | 11/27/23 | 3 | 1 | 1,380 | |
1.04 | Single-Family Home | $345,000 | 01/26/24 | 4 | 3 | 2,856 | |
0.77 | Single-Family Home | $215,000 | 10/16/23 | 3 | 2 | 1,686 | |
0.53 | Single-Family Home | $4,050 | 09/18/23 | 3 | 2 | 1,612 | |
0.15 | Single-Family Home | $450,000 | 05/19/23 | 4 | 3 | - | |
0.82 | Single-Family Home | $450,000 | 10/04/23 | 5 | 3 | 4,704 | |
0.59 | Single-Family Home | $302,002 | 05/11/23 | 4 | 3 | - | |
0.88 | Single-Family Home | $125,000 | 03/21/24 | 3 | 1 | 1,004 |
Assigned Schools
These are the assigned schools for 133 James Dr.
- Riverside High School
- 9-12
- Public
- 427 Students
6/10GreatSchools RatingParent Rating AverageI am a Riverside graduate and fee the school had me well prepared for college. I would highly recommend Riverside.Other Review5y ago - Riverside Ms
- 6-8
- Public
- 313 Students
6/10GreatSchools RatingParent Rating AverageVery high taxes for very in little return. Gifted program is nothing more than organized playtime. If you have a child with a learning disability they will not be able to provide appropriate assistance. Staff is unmotivated and average at best. Athletics and extracurricular activities are underfunded and other than a good baseball team they are generally pathetic. The facilities are in dire need of updates. The newest building lacks basic air conditioning. Shocking to see mediocrity widely celebrated district wide.Parent Review10y ago - Riverside El School
- PK-5
- Public
- 628 Students
5/10GreatSchools RatingParent Rating AverageGreat place! Parents and community are very involved with the school. Teachers are caring and knowledgeable.Parent Review9y ago - Check out schools near 133 James Dr.
Check with the applicable school district prior to making a decision based on these schools. Learn more.
What Locals Say about Ellwood City
- Djb16
- Prev. Resident
- 3y ago
"Born and raised here. Visiting from Florida. Friendly, neighborly. Good food and old friends. Fall is the best time to visit."
- Jamielee1212
- Resident
- 4y ago
"There are no special neighborhood events. The community has a few events a few times a year. Some are better than others. "
- Crzyhrse25
- Visitor
- 5y ago
"I am only staying until I find my own place to live,they have block parties on main street all summer long and have bands that play,they have a festival in May at there Community Park"
- Paula H.
- Resident
- 5y ago
"The school system is okay. Definitely not the best but better than most in the area. I’m just happy mine are out of school "
LGBTQ Local Legal Protections
LGBTQ Local Legal Protections

IDX information is provided exclusively for personal, non-commercial use, and may not be used for any purpose other than to identify prospective properties consumers may be interested in purchasing.
Information is deemed reliable but not guaranteed.
The listing broker’s offer of compensation is made only to participants of the MLS where the listing is filed.
The listing broker’s offer of compensation is made only to participants of the MLS where the listing is filed.
Homes for Rent Near 133 James Dr
Skip to last item
Skip to first item
Off Market Homes Near 133 James Dr
Skip to last item
Skip to first item
133 James Dr, Ellwood City, PA 16117 is a 4 bedroom, 4 bathroom, 1,632 sqft single-family home built in 1976. This property is not currently available for sale. 133 James Dr was last sold on Nov 4, 2021 for $335,000 (0% higher than the asking price of $335,000). The current Trulia Estimate for 133 James Dr is $369,600.
