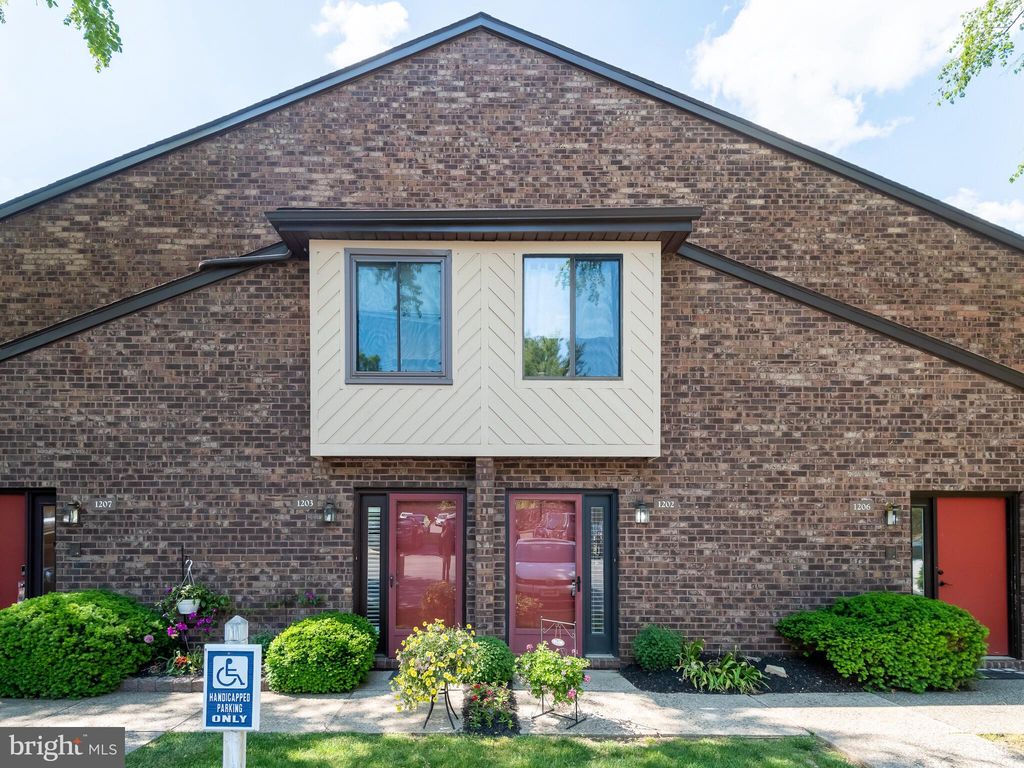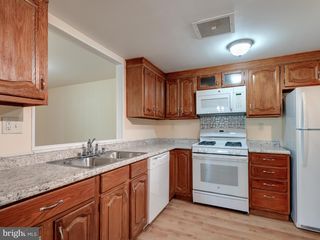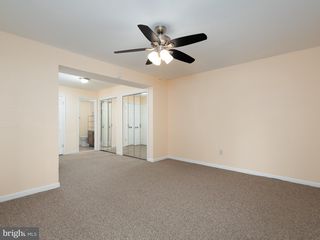


OFF MARKET
1202 Mountainview Dr
Wayne, PA 19087
- 2 Beds
- 2 Baths
- 1,646 sqft
- 2 Beds
- 2 Baths
- 1,646 sqft
2 Beds
2 Baths
1,646 sqft
Homes for Sale Near 1202 Mountainview Dr
Skip to last item
Skip to first item
Local Information
© Google
-- mins to
Commute Destination
Description
This property is no longer available to rent or to buy. This description is from September 11, 2022
Turn key and maintenance free are two of the best words to describe this stunning end-unit located in desirable Mountain View Community. Entering through your private entrance, one is greeted by the wide and welcoming front hall outfitted with light engineered wood like floors, a deep coat closet, and neutral paint colors that continue throughout the property. Off the entrance, you’ll find a hall to your right with an updated full bath, second coat/storage closet and large secondary bedroom with an oversized window, giving views of the lush landscaping outside. This offset hallway creates the ideal, private guest quarters away from the main living space and master. Back to the entrance, visitors are drawn down the main hall to the large, open & airy living room which includes a gas fireplace with slate surround, wooden mantel, and accent lighting. The exterior wall hosts 3 oversized sliding glass doors, letting in an abundance of natural light and allowing owners to partake in the desirable indoor/outdoor living space combination. Through the glass doors is a private, concrete patio with outlets, perfect for those cool summer nights and early morning coffee drinks. Off of the patio is a secured, exterior storage shed. Back in through the sliders, you’ll find the open dining room to your right before stepping into the eat-in kitchen. The kitchen is clean and simple, complete with double sinks, oversized peek through window, custom lighting, efficient appliances, and tons of cabinetry, giving owners the perfect place to make dinner or host parties while still feeling like part of the action. Off of the kitchen is a laundry room with storage to double as a walk in pantry. Moving to the back of the condo, you’ll find the all inclusive master suite, complete with a sitting area, three large closets and an updated ensuite. The two large windows in the master give owners a peaceful, naturistic feel, letting in a ton of natural light and giving views of the mature landscaping, beautiful rhododendrons, and irises located off the patio. This unit provides easy access as the path from the parking lot is flat and contains no steps. This is a rare opportunity to own a maintenance-free dwelling in the heart of Chesterbrook. Walking distance to shops and restaurants, quick access to major roadways, and beautiful, peace filled nature are part of what makes this neighborhood so desirable. Come visit for yourself today!
Home Highlights
Parking
Parking Lot
Outdoor
No Info
A/C
Heating & Cooling
HOA
$195/Monthly
Price/Sqft
No Info
Listed
180+ days ago
Home Details for 1202 Mountainview Dr
Interior Features |
|---|
Interior Details Number of Rooms: 5Types of Rooms: Basement |
Beds & Baths Number of Bedrooms: 2Main Level Bedrooms: 2Number of Bathrooms: 2Number of Bathrooms (full): 2Number of Bathrooms (main level): 2 |
Dimensions and Layout Living Area: 1646 Square Feet |
Appliances & Utilities Appliances: Built-In Microwave, Dishwasher, Disposal, Dryer, Washer, Oven, Gas Water HeaterDishwasherDisposalDryerLaundry: Main Level,Has Laundry,Dryer In Unit,Washer In Unit,Laundry Room,In UnitWasher |
Heating & Cooling Heating: Forced Air,Natural GasHas CoolingAir Conditioning: Central A/C,Natural GasHas HeatingHeating Fuel: Forced Air |
Fireplace & Spa Number of Fireplaces: 1Fireplace: Gas/Propane, Mantel(s)Has a Fireplace |
Windows, Doors, Floors & Walls Door: Sliding GlassFlooring: Tile/Brick, Laminate, Carpet |
Levels, Entrance, & Accessibility Stories: 1Levels: OneAccessibility: Accessible EntranceFloors: Tile Brick, Laminate, Carpet |
Security Security: Carbon Monoxide Detector(s), Main Entrance Lock, Smoke Detector(s) |
Exterior Features |
|---|
Exterior Home Features Other Structures: Above Grade, Below GradeExterior: Secure Storage, Street Lights, SidewalksNo Private Pool |
Parking & Garage No CarportNo GarageNo Attached GarageParking: Parking Lot |
Pool Pool: None |
Frontage Not on Waterfront |
Water & Sewer Sewer: Public Sewer |
Farm & Range Not Allowed to Raise Horses |
Finished Area Finished Area (above surface): 1646 Square Feet |
Property Information |
|---|
Year Built Year Built: 1985 |
Property Type / Style Property Type: ResidentialProperty Subtype: CondominiumStructure Type: Unit/Flat, Unit/Flat/Apartment, Garden 1 - 4 FloorsArchitecture: Unit/Flat,Unit/Flat/Apartment,Garden 1 - 4 Floors |
Building Building Name: 1200 BuildingConstruction Materials: BrickNot a New ConstructionAttached To Another Structure |
Property Information Included in Sale: Fridge, Washer, Dryer, Drapes, Curtains. As Is Condition On Appliances.Parcel Number: 4305 3021 |
Price & Status |
|---|
Price List Price: $319,900 |
Status Change & Dates Off Market Date: Fri Jun 18 2021Possession Timing: Immediate, 0-30 Days CD, Negotiable |
Active Status |
|---|
MLS Status: CLOSED |
Location |
|---|
Direction & Address City: ChesterbrookCommunity: Chesterbrook |
School Information Elementary School District: Tredyffrin-easttownJr High / Middle School District: Tredyffrin-easttownHigh School District: Tredyffrin-easttown |
Community |
|---|
Not Senior Community |
HOA |
|---|
HOA Fee Includes: All Ground Fee, Common Area Maintenance, Maintenance Grounds, Snow Removal, TrashHOA Name: Mountainview Condominium AssociationHas an HOAHOA Fee: $195/Monthly |
Listing Info |
|---|
Special Conditions: Standard |
Offer |
|---|
Listing Agreement Type: Exclusive Right To SellListing Terms: Cash, Conventional, Negotiable |
Compensation |
|---|
Buyer Agency Commission: 2.25Buyer Agency Commission Type: %Sub Agency Commission: 0Sub Agency Commission Type: % Of GrossTransaction Broker Commission: 0Transaction Broker Commission Type: % Of Gross |
Notes The listing broker’s offer of compensation is made only to participants of the MLS where the listing is filed |
Business |
|---|
Business Information Ownership: Condominium |
Miscellaneous |
|---|
Mls Number: PACT536678Municipality: TREDYFFRIN TWP |
Additional Information |
|---|
HOA Amenities: None |
Last check for updates: about 24 hours ago
Listed by Mia Lehmann, (484) 624-9339
RE/MAX Main Line-Paoli
Co-Listing Agent: Maureen A Petrucci, (267) 231-7069
RE/MAX Main Line-Paoli
Bought with: Nan Turanski, (484) 802-4722, BHHS Fox & Roach Wayne-Devon
Source: Bright MLS, MLS#PACT536678

Price History for 1202 Mountainview Dr
| Date | Price | Event | Source |
|---|---|---|---|
| 06/18/2021 | $325,000 | Sold | Bright MLS #PACT536678 |
| 05/26/2021 | $319,900 | Pending | Bright MLS #PACT536678 |
| 05/20/2021 | $319,900 | Listed For Sale | Bright MLS #PACT536678 |
| 03/29/2004 | $176,500 | Sold | N/A |
| 01/20/1999 | $112,000 | Sold | N/A |
Property Taxes and Assessment
| Year | 2023 |
|---|---|
| Tax | $3,463 |
| Assessment | $101,880 |
Home facts updated by county records
Comparable Sales for 1202 Mountainview Dr
Address | Distance | Property Type | Sold Price | Sold Date | Bed | Bath | Sqft |
|---|---|---|---|---|---|---|---|
0.02 | Condo | $368,000 | 11/29/23 | 2 | 2 | 1,646 | |
0.02 | Condo | $389,000 | 06/12/23 | 2 | 2 | 1,722 | |
0.01 | Condo | $350,000 | 09/18/23 | 2 | 2 | 1,230 | |
0.02 | Condo | $353,000 | 02/29/24 | 2 | 2 | 1,230 | |
0.34 | Condo | $350,000 | 03/26/24 | 2 | 2 | 1,433 | |
0.47 | Condo | $320,000 | 03/05/24 | 2 | 2 | 1,050 | |
0.55 | Condo | $340,000 | 07/11/23 | 2 | 2 | 1,260 |
Assigned Schools
These are the assigned schools for 1202 Mountainview Dr.
- Conestoga Senior High School
- 9-12
- Public
- 2318 Students
8/10GreatSchools RatingParent Rating AverageExcellent environment for students. My both girls were in TE for last 9 years and they are in High school and enjoying their school days.Parent Review6mo ago - Valley Forge El School
- K-4
- Public
- 576 Students
5/10GreatSchools RatingParent Rating AverageThis school is great! Nice teachers, friendly environment, principal is involved in all school process. Very diverse school, most of kids are bilingual. School provides esl, above math program, gifted programs. We recommend!Parent Review1y ago - Valley Forge Middle School
- 5-8
- Public
- 1156 Students
8/10GreatSchools RatingParent Rating AverageWho has anything good to say about middle school? VFMS gets it right - great balance of academics, activities, team-building. I moved to this district 5 years ago so my kids could experience this level of excellence. They live up to their reputation.Parent Review4y ago - Check out schools near 1202 Mountainview Dr.
Check with the applicable school district prior to making a decision based on these schools. Learn more.
What Locals Say about Wayne
- Stephanie S.
- Resident
- 3y ago
"More remote and private road . Traffic isn’t crazy at all , and the houses are not on top of one another. No close neighbors. "
- Terry B.
- Resident
- 4y ago
"We have friendly Neighbors, quiet streets and most everybody takes good care of their homes. The mountain views are beautiful."
- Luelre
- Resident
- 4y ago
"It’s about 50/50 for older adults and younger families. There is a very old fashioned way of thinking in those neighborhood. It’s a small town and everybody knows everybody."
LGBTQ Local Legal Protections
LGBTQ Local Legal Protections

The data relating to real estate for sale on this website appears in part through the BRIGHT Internet Data Exchange program, a voluntary cooperative exchange of property listing data between licensed real estate brokerage firms, and is provided by BRIGHT through a licensing agreement.
Listing information is from various brokers who participate in the Bright MLS IDX program and not all listings may be visible on the site.
The property information being provided on or through the website is for the personal, non-commercial use of consumers and such information may not be used for any purpose other than to identify prospective properties consumers may be interested in purchasing.
Some properties which appear for sale on the website may no longer be available because they are for instance, under contract, sold or are no longer being offered for sale.
Property information displayed is deemed reliable but is not guaranteed.
Copyright 2024 Bright MLS, Inc. Click here for more information
The listing broker’s offer of compensation is made only to participants of the MLS where the listing is filed.
The listing broker’s offer of compensation is made only to participants of the MLS where the listing is filed.
Homes for Rent Near 1202 Mountainview Dr
Skip to last item
Skip to first item
Off Market Homes Near 1202 Mountainview Dr
Skip to last item
- Keller Williams Real Estate-Montgomeryville
- Long & Foster Real Estate, Inc.
- See more homes for sale inWayneTake a look
Skip to first item
1202 Mountainview Dr, Wayne, PA 19087 is a 2 bedroom, 2 bathroom, 1,646 sqft condo built in 1985. This property is not currently available for sale. 1202 Mountainview Dr was last sold on Jun 18, 2021 for $325,000 (2% higher than the asking price of $319,900). The current Trulia Estimate for 1202 Mountainview Dr is $403,900.
