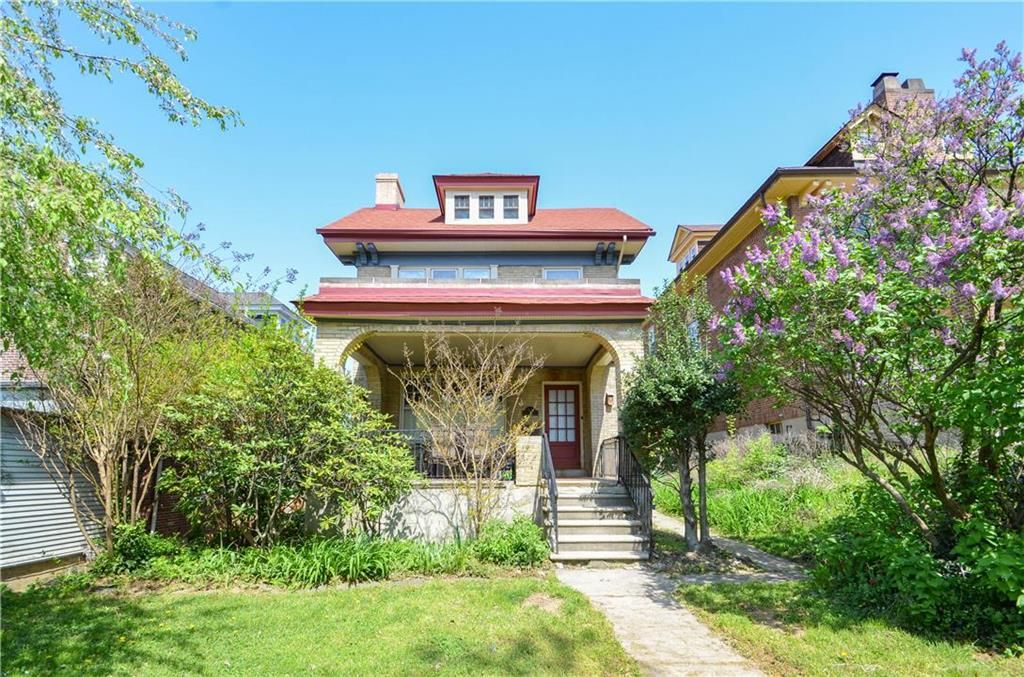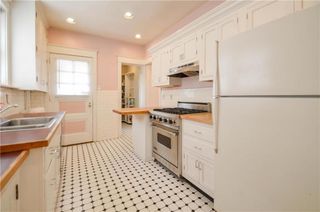


SOLDOCT 27, 2023
1831 W Hamilton St
Allentown, PA 18104
West Park Historic District- 5 Beds
- 3 Baths
- 2,852 sqft
- 5 Beds
- 3 Baths
- 2,852 sqft
$310,000
Last Sold: Oct 27, 2023
1% below list $315K
$109/sqft
Est. Refi. Payment $2,113/mo*
$310,000
Last Sold: Oct 27, 2023
1% below list $315K
$109/sqft
Est. Refi. Payment $2,113/mo*
5 Beds
3 Baths
2,852 sqft
Homes for Sale Near 1831 W Hamilton St
Skip to last item
- Keller Williams Real Estate - Allentown
- See more homes for sale inAllentownTake a look
Skip to first item
Local Information
© Google
-- mins to
Commute Destination
Description
This property is no longer available to rent or to buy. This description is from October 31, 2023
***Currently set up as single family rental with tenants. 48 hour notice required prior to showings. Rent is $2694.7 per month, leases expire February 2024. ***Make this stately West End home your next multi-unit! All brick construction, 5BRs & 2.5 baths. Be greeted by large covered front porch leading into a spacious, open & sun-filled main level featuring a living room accented w/gleaming HW floors & built-in bookshelves on either side of the brick gas fireplace & dining room adjoined by sunroom. Kitchen offers Viking Gas stove, built-in cabinet & walk-in pantry. Upstairs, find a spacious master BR, 2 generous BRs w/ HW floors & great closet space. The full bath split with tub & sink on one side, toilet & sink on other, followed by cedar closet & laundry chute in hallway. 3rd floor has another 2 BRs w/ dormers, a full bathroom & a laundry chute. The basement is a large rec room w/wet bar, wine cellar, half bath, laundry & ample storage. Off-street parking in the rear of the home.
Home Highlights
Parking
Open Parking
Outdoor
Porch, Deck
A/C
Heating only
HOA
None
Price/Sqft
$109/sqft
Listed
174 days ago
Home Details for 1831 W Hamilton St
Interior Features |
|---|
Interior Details Basement: Full,Partially FinishedNumber of Rooms: 15Types of Rooms: Dining Room, Family Room |
Beds & Baths Number of Bedrooms: 5Number of Bathrooms: 3Number of Bathrooms (full): 2Number of Bathrooms (half): 1 |
Dimensions and Layout Living Area: 2852 Square Feet |
Appliances & Utilities Appliances: Gas Oven, Electric Water HeaterLaundry: Lower Level,Laundry Hookup |
Heating & Cooling Heating: Natural Gas,RadiatorNo CoolingAir Conditioning: NoneHas HeatingHeating Fuel: Natural Gas |
Fireplace & Spa Fireplace: Living RoomHas a Fireplace |
Windows, Doors, Floors & Walls Flooring: Hardwood, Tile, Carpet |
Levels, Entrance, & Accessibility Stories: 2.5Floors: Hardwood, Tile, Carpet |
View Has a ViewView: City Lights |
Exterior Features |
|---|
Exterior Home Features Roof: AsphaltPatio / Porch: Covered Porch, DeckExterior: Curbs, Sidewalk |
Parking & Garage No CarportNo GarageNo Attached GarageHas Open ParkingParking: Off & On Street,No Garage |
Frontage Road Frontage: Public RoadRoad Surface Type: Paved |
Water & Sewer Sewer: Public Sewer |
Finished Area Finished Area (above surface): 2378 Square FeetFinished Area (below surface): 474 Square Feet |
Property Information |
|---|
Year Built Year Built: 1924 |
Property Type / Style Property Type: ResidentialProperty Subtype: Single Family ResidenceArchitecture: Dutch Colonial |
Building Construction Materials: BrickNot Attached Property |
Property Information Parcel Number: 549647494228001 |
Price & Status |
|---|
Price List Price: $314,500Price Per Sqft: $109/sqft |
Status Change & Dates Possession Timing: Negotiable |
Active Status |
|---|
MLS Status: Sold & Settled |
Location |
|---|
Direction & Address City: Allentown CityCommunity: Not in Development |
School Information Elementary School District: AllentownJr High / Middle School District: AllentownHigh School District: Allentown |
Building |
|---|
Building Area Building Area: 2852 Square Feet |
HOA |
|---|
Association for this Listing: Lehigh Valley MLS |
Lot Information |
|---|
Lot Area: 4486.68 sqft |
Offer |
|---|
Listing Terms: Cash, Conventional |
Compensation |
|---|
Buyer Agency Commission: 2.5Buyer Agency Commission Type: % |
Notes The listing broker’s offer of compensation is made only to participants of the MLS where the listing is filed |
Business |
|---|
Business Information Ownership: Fee Simple |
Miscellaneous |
|---|
BasementMls Number: 720084Attic: Storage |
Last check for updates: about 4 hours ago
Listed by Jon Campbell , (610) 569-9710
EXP Realty LLC
Kelsey O. Werner Elliott, (610) 360-6138
EXP Realty LLC
Bought with: Angela M. Diaz Adames, (610) 866-4423, Century 21 Ramos Realty
Originating MLS: Lehigh Valley MLS
Source: GLVR, MLS#720084

Price History for 1831 W Hamilton St
| Date | Price | Event | Source |
|---|---|---|---|
| 10/27/2023 | $310,000 | Sold | GLVR #720084 |
| 10/01/2023 | $314,500 | Pending | GLVR #720084 |
| 09/26/2023 | $314,500 | PriceChange | GLVR #723536 |
| 09/05/2023 | $315,000 | PendingToActive | GLVR #720084 |
| 08/04/2023 | $315,000 | Pending | GLVR #720084 |
| 07/06/2023 | $315,000 | Listed For Sale | GLVR #720084 |
| 07/05/2023 | $315,000 | ListingRemoved | GLVR #715122 |
| 05/05/2023 | $315,000 | Listed For Sale | GLVR #715122 |
| 01/28/2022 | $180,000 | Sold | GLVR #681470 |
| 12/28/2021 | $264,900 | Pending | GLVR #681470 |
| 12/10/2021 | $264,900 | PriceChange | GLVR #681470 |
| 11/18/2021 | $274,900 | PriceChange | GLVR #681470 |
| 11/05/2021 | $284,900 | PriceChange | GLVR #681470 |
| 10/22/2021 | $289,900 | PriceChange | GLVR #681470 |
| 10/11/2021 | $299,900 | Listed For Sale | GLVR #681470 |
| 10/08/2021 | $314,900 | ListingRemoved | GLVR #678024 |
| 09/15/2021 | $314,900 | PriceChange | GLVR #678024 |
| 08/30/2021 | $324,900 | Listed For Sale | GLVR #678024 |
| 07/18/2010 | $217,480 | ListingRemoved | Agent Provided |
| 05/27/2010 | $217,480 | Listed For Sale | Agent Provided |
Comparable Sales for 1831 W Hamilton St
Address | Distance | Property Type | Sold Price | Sold Date | Bed | Bath | Sqft |
|---|---|---|---|---|---|---|---|
0.03 | Single-Family Home | $252,501 | 05/09/23 | 5 | 3 | 2,551 | |
0.01 | Single-Family Home | $190,000 | 12/11/23 | 5 | 3 | 2,378 | |
0.11 | Single-Family Home | $300,000 | 03/22/24 | 5 | 2 | 2,306 | |
0.42 | Single-Family Home | $315,000 | 02/27/24 | 4 | 3 | 2,992 | |
0.23 | Single-Family Home | $177,400 | 04/18/24 | 5 | 3 | 2,700 | |
0.23 | Single-Family Home | $300,000 | 12/15/23 | 6 | 3 | 3,777 | |
0.21 | Single-Family Home | $319,000 | 02/20/24 | 4 | 4 | 2,910 | |
0.28 | Single-Family Home | $291,250 | 11/16/23 | 6 | 2 | 1,954 |
Assigned Schools
These are the assigned schools for 1831 W Hamilton St.
- Union Terrace El School
- K-5
- Public
- 649 Students
4/10GreatSchools RatingParent Rating AverageStaff is rude. Still enforcing mask mandates while not supporting medical exemptions.Parent Review2y ago - Francis D Raub Middle School
- 6-8
- Public
- 970 Students
1/10GreatSchools RatingParent Rating AverageI went to this school in 1974-1975 school year and this school was awesome I loved the teachers & counselors great school thenOther Review10y ago - William Allen High School
- 9-12
- Public
- 2650 Students
2/10GreatSchools RatingParent Rating AverageAllen High School is probably the worst school in Pennsylvania. It is extremely dirty, white powder covers every inch of it. The teachers are terrible, either very incompetent or completely unreasonable. The school itself is just a maze of buildings built ontop of each other after a century and a half.Student Review6y ago - Check out schools near 1831 W Hamilton St.
Check with the applicable school district prior to making a decision based on these schools. Learn more.
Neighborhood Overview
Neighborhood stats provided by third party data sources.
What Locals Say about West Park Historic District
- Trulia User
- Prev. Resident
- 7mo ago
"Beautiful classy comfortable clean area. I have always loved this area since i moved in when my kids were toddlers and now im in the process of purchasing my first home there."
- Trulia User
- Resident
- 10mo ago
"Schools are nearby. Hospitals are close too. The music can be loud here and there but mostly it’s calm and quiet except for thru traffic… we’ve been on Fulton for 1 1/2 years now. It could be better but you get what you pay for really. It’s a decent neighborhood and sub par schools but if you’re active with your kids it will be fine it’s like any city I don’t know how else to explain it. "
- Trulia User
- Resident
- 1y ago
"I don’t think that dog owners like how small their backyards are. There aren’t dog parks near by. But mostly everyone you run into is a dog person."
- Trulia User
- Visitor
- 1y ago
"Commute is moderate. Busy on the main streets but not on the side streets. Roads are very easy to navigate. Easy to get to popular destinations. Very close to highways. "
- Chernandez1019
- Resident
- 4y ago
"I am not a big fan if Allentown. I am looking for a place further into Whitehall . I hope that I am able to find a place. north of allentown is not a good spot"
LGBTQ Local Legal Protections
LGBTQ Local Legal Protections

IDX information is provided exclusively for personal, non-commercial use, and may not be used for any purpose other than to identify prospective properties consumers may be interested in purchasing.
Information is deemed reliable but not guaranteed.
The listing broker’s offer of compensation is made only to participants of the MLS where the listing is filed.
The listing broker’s offer of compensation is made only to participants of the MLS where the listing is filed.
Homes for Rent Near 1831 W Hamilton St
Skip to last item
Skip to first item
Off Market Homes Near 1831 W Hamilton St
Skip to last item
Skip to first item
1831 W Hamilton St, Allentown, PA 18104 is a 5 bedroom, 3 bathroom, 2,852 sqft single-family home built in 1924. 1831 W Hamilton St is located in West Park Historic District, Allentown. This property is not currently available for sale. 1831 W Hamilton St was last sold on Oct 27, 2023 for $310,000 (1% lower than the asking price of $314,500). The current Trulia Estimate for 1831 W Hamilton St is $326,600.
