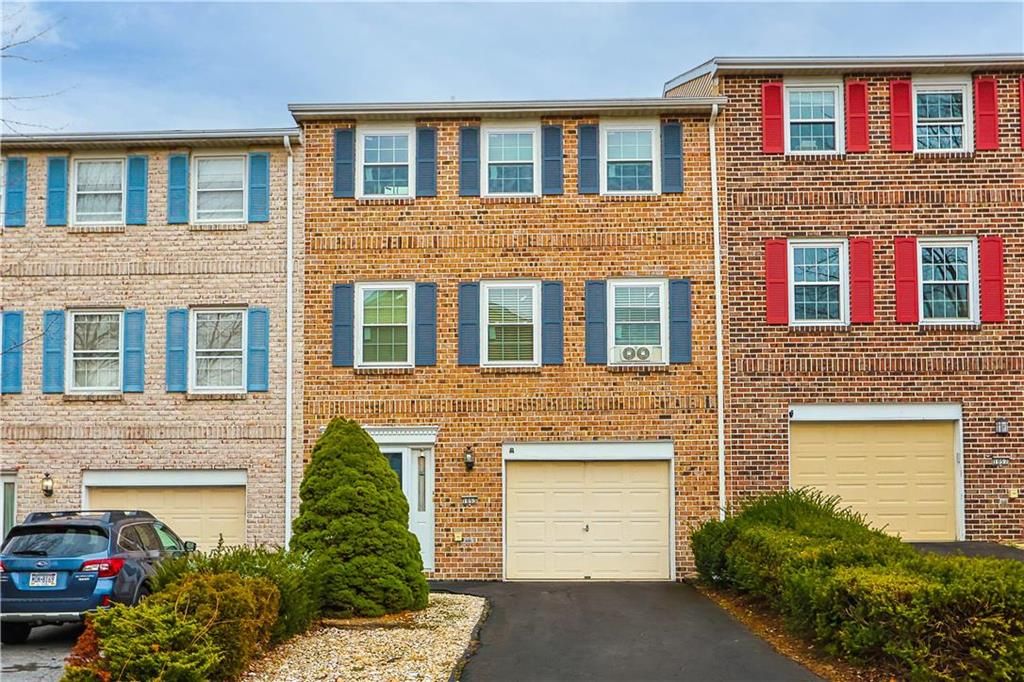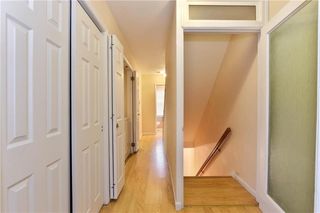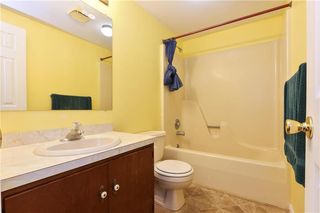


SOLDMAR 8, 2024
1053 Barnside Rd
Allentown, PA 18103
- 3 Beds
- 4 Baths
- 1,932 sqft
- 3 Beds
- 4 Baths
- 1,932 sqft
$295,000
Last Sold: Mar 8, 2024
2% below list $300K
$153/sqft
Est. Refi. Payment $2,032/mo*
$295,000
Last Sold: Mar 8, 2024
2% below list $300K
$153/sqft
Est. Refi. Payment $2,032/mo*
3 Beds
4 Baths
1,932 sqft
Homes for Sale Near 1053 Barnside Rd
Skip to last item
Skip to first item
Local Information
© Google
-- mins to
Commute Destination
Description
This property is no longer available to rent or to buy. This description is from March 29, 2024
Discover the exceptional charm of this townhouse, perfectly situated in a prime location complete with NEW WINDOWS! Conveniently close to Routes 78, 476, 222, 309, and a plethora of essential stores, including Whole Foods, Starbucks, Costco, Target, and more. Nestled in the sought-after Clearview Manor community, this residence boasts expansive rooms, abundant natural light, a fenced yard, a garage, and a host of other desirable features. The first floor unveils a spacious family room, cleverly transformed into an in-law suite, complete with a full bathroom, kitchenette, and a relaxing jacuzzi. Ascend to the next level to find a convenient half bathroom, a generously sized kitchen, deck/yard access, and laundry facilities. The journey continues to the top floor, where three bedrooms and two additional full baths await. Designed for multi-level living, this home is thoughtfully configured for versatile arrangements. The current family room conversion caters to multi-generational living, providing flexibility and comfort. Don't miss the opportunity to explore this captivating home ONE YEAR HOME WARRANTY INCLUDED--schedule your viewing today!
Home Highlights
Parking
Attached Garage
Outdoor
Deck
A/C
Heating & Cooling
HOA
$47/Monthly
Price/Sqft
$153/sqft
Listed
135 days ago
Home Details for 1053 Barnside Rd
Interior Features |
|---|
Interior Details Basement: Full,Finished,Exterior Entry,Walk-Out AccessNumber of Rooms: 11Types of Rooms: Dining Room, Family Room |
Beds & Baths Number of Bedrooms: 3Number of Bathrooms: 4Number of Bathrooms (full): 3Number of Bathrooms (half): 1 |
Dimensions and Layout Living Area: 1932 Square Feet |
Appliances & Utilities Utilities: CableAppliances: Washer, Dishwasher, Microwave, Electric Oven, Electric Water HeaterDishwasherLaundry: Laundry HookupMicrowaveWasher |
Heating & Cooling Heating: Electric,Forced AirHas CoolingAir Conditioning: Central AirHas HeatingHeating Fuel: Electric |
Fireplace & Spa Fireplace: Family RoomHas a Fireplace |
Gas & Electric Electric: Circuit Breakers, 200 Amp Service |
Windows, Doors, Floors & Walls Window: ScreensFlooring: Laminate, Linoleum, Tile, Vinyl, Carpet |
Levels, Entrance, & Accessibility Stories: 3Floors: Laminate, Linoleum, Tile, Vinyl, Carpet |
View No View |
Exterior Features |
|---|
Exterior Home Features Roof: AsphaltPatio / Porch: DeckExterior: Curbs, Sidewalk |
Parking & Garage No CarportHas a GarageHas an Attached GarageParking Spaces: 2Parking: Attached,Built In,Garage Door Opener |
Frontage Road Frontage: Public RoadRoad Surface Type: Paved |
Water & Sewer Sewer: Public Sewer |
Finished Area Finished Area (above surface): 1932 Square Feet |
Property Information |
|---|
Year Built Year Built: 1985 |
Property Type / Style Property Type: ResidentialProperty Subtype: Single Family Residence, TownhouseArchitecture: Colonial |
Building Construction Materials: Aluminum Siding, BrickIncludes Home Warranty |
Property Information Parcel Number: 548506632336001 |
Price & Status |
|---|
Price List Price: $299,900Price Per Sqft: $153/sqft |
Status Change & Dates Possession Timing: 30-45 Days, Negotiable |
Active Status |
|---|
MLS Status: Sold & Settled |
Location |
|---|
Direction & Address City: Lower Macungie TwpCommunity: Clearview Manor |
School Information Elementary School District: East PennJr High / Middle School District: East PennHigh School District: East Penn |
Building |
|---|
Building Area Building Area: 1932 Square Feet |
HOA |
|---|
Association for this Listing: Lehigh Valley MLSHas an HOAHOA Fee: $560/Annually |
Lot Information |
|---|
Lot Area: 2787.84 sqft |
Offer |
|---|
Listing Terms: Cash, Conventional, FHA, VA Loan |
Compensation |
|---|
Buyer Agency Commission: 2.5Buyer Agency Commission Type: % |
Notes The listing broker’s offer of compensation is made only to participants of the MLS where the listing is filed |
Business |
|---|
Business Information Ownership: Fee with HOA |
Miscellaneous |
|---|
BasementMls Number: 728053 |
Last check for updates: about 16 hours ago
Listed by George P. Neely III, (610) 217-3992
Keller Williams Real Estate
Bought with: Donna J. Gasper , (484) 241-1011, IronValley RE of Lehigh Valley
Co-Buyer's Agent: Shannon M. Lefevre, (610) 390-1527, IronValley RE of Lehigh Valley
Originating MLS: Lehigh Valley MLS
Source: GLVR, MLS#728053

Price History for 1053 Barnside Rd
| Date | Price | Event | Source |
|---|---|---|---|
| 03/08/2024 | $295,000 | Sold | GLVR #728053 |
| 01/31/2024 | $299,900 | Pending | GLVR #728053 |
| 12/06/2023 | $299,900 | Listed For Sale | GLVR #728053 |
| 08/10/2022 | ListingRemoved | GLVR #687725 | |
| 02/11/2022 | $259,900 | ListingRemoved | GLVR #687725 |
| 02/10/2022 | $259,900 | Listed For Sale | GLVR #687725 |
| 04/01/1999 | $112,500 | Sold | N/A |
Property Taxes and Assessment
| Year | 2023 |
|---|---|
| Tax | $3,994 |
| Assessment | $165,000 |
Home facts updated by county records
Comparable Sales for 1053 Barnside Rd
Address | Distance | Property Type | Sold Price | Sold Date | Bed | Bath | Sqft |
|---|---|---|---|---|---|---|---|
0.09 | Townhouse | $268,600 | 07/31/23 | 3 | 3 | 1,633 | |
0.93 | Townhouse | $335,000 | 05/22/23 | 3 | 3 | 1,707 | |
1.03 | Townhouse | $360,000 | 04/18/24 | 3 | 3 | 1,788 | |
0.13 | Townhouse | $207,000 | 09/29/23 | 2 | 2 | 1,250 | |
1.05 | Townhouse | $337,000 | 10/17/23 | 3 | 3 | 2,901 | |
1.09 | Townhouse | $325,000 | 11/03/23 | 3 | 4 | 2,545 | |
0.19 | Townhouse | $220,500 | 10/18/23 | 2 | 2 | 1,250 | |
1.08 | Townhouse | $246,000 | 01/30/24 | 3 | 3 | 1,320 |
Assigned Schools
These are the assigned schools for 1053 Barnside Rd.
- Lower Macungie Middle School
- 6-8
- Public
- 1120 Students
4/10GreatSchools RatingParent Rating AverageI wish they could fill all the schools with the adults if they have it to the school the school is a shining beacon of success to all the disappointments in the other schools they should take a look and recognize greatnessParent Review3y ago - Emmaus High School
- 9-12
- Public
- 2871 Students
7/10GreatSchools RatingParent Rating AverageThe school is awful and is very overhyped. The school board itself doesn’t care about the students and majority of teachers don’t care about the students and are only there for the money.Student Review1y ago - Wescosville El School
- K-5
- Public
- 529 Students
5/10GreatSchools RatingParent Rating AverageWonderful school, goals for academics are clear and support is readily provided. Two of my children attended this school, the educational requirements at times appeared heavy but with a slight adjustment during off time we noticed leaps and bounds of achievement in conjunction with consistent comunication and heeding requested recommendations froms the school. Child and parent involvement is strongly encouraged as it should be, a school can always use additional participation but overall appears steady. Parents, you have a mix of working class parents in blue and white collar jobs and also a steady click of stay at home moms.Parent Review14y ago - Check out schools near 1053 Barnside Rd.
Check with the applicable school district prior to making a decision based on these schools. Learn more.
What Locals Say about Allentown
- Trulia User
- Resident
- 1mo ago
"very nice community of people. the farmers market is a great attraction all year round. in the summer there is the fair"
- Trulia User
- Resident
- 6mo ago
"Great area. Everyone is friendly and it A beautiful environment, very clean and well maitained. West Allentown is of the best place to live in the lehigh Valley"
- Trulia User
- Prev. Resident
- 7mo ago
"Beautiful classy comfortable clean area. I have always loved this area since i moved in when my kids were toddlers and now im in the process of purchasing my first home there."
- Trulia User
- Resident
- 9mo ago
"no, no see people walking all time end dog no see any time. the neighborhood is very clean very quiet and beautifull "
- Trulia User
- Resident
- 1y ago
"Puerto Rican Day Parade. it's a beautiful and fun event to celebrate and take your children. I enjoy Trexler Park also it is a beautiful park. Cedar Beach is also nice. "
LGBTQ Local Legal Protections
LGBTQ Local Legal Protections

IDX information is provided exclusively for personal, non-commercial use, and may not be used for any purpose other than to identify prospective properties consumers may be interested in purchasing.
Information is deemed reliable but not guaranteed.
The listing broker’s offer of compensation is made only to participants of the MLS where the listing is filed.
The listing broker’s offer of compensation is made only to participants of the MLS where the listing is filed.
Homes for Rent Near 1053 Barnside Rd
Skip to last item
Skip to first item
Off Market Homes Near 1053 Barnside Rd
Skip to last item
- Better Homes&Gardens RE Valley
- See more homes for sale inAllentownTake a look
Skip to first item
1053 Barnside Rd, Allentown, PA 18103 is a 3 bedroom, 4 bathroom, 1,932 sqft townhouse built in 1985. This property is not currently available for sale. 1053 Barnside Rd was last sold on Mar 8, 2024 for $295,000 (2% lower than the asking price of $299,900). The current Trulia Estimate for 1053 Barnside Rd is $299,600.
