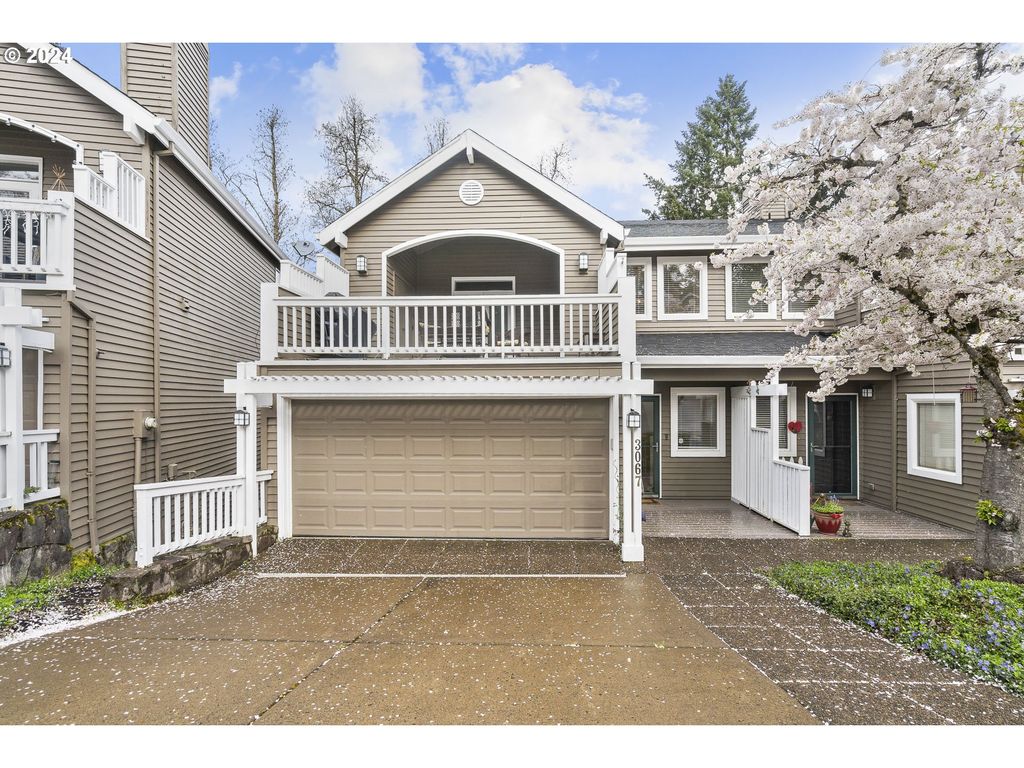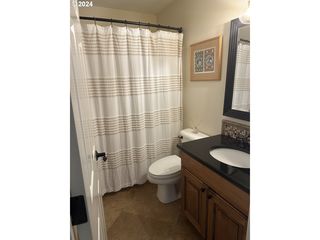


PENDING
3067 Club House Ct
West Linn, OR 97068
- 2 Beds
- 3 Baths
- 1,742 sqft
- 2 Beds
- 3 Baths
- 1,742 sqft
2 Beds
3 Baths
1,742 sqft
Local Information
© Google
-- mins to
Commute Destination
Description
Simplify your life in this beautiful two bedroom, two and a half bath townhome. This home features many new updates, newer Lennox HVAC, garage floor coating, and utility sink. Please see the update list for additional improvements. Main floor primary bedroom features walk-in closet, large granite vanity, tiled shower. Second bedroom on main floor and additional flex space office/reading area with built-in desk on main floor. Laundry on main. Upper level features a large great room/living room with lots of light, vaulted ceiling, gas fireplace & built-ins. Formal dining area for gatherings. Kitchen with stainless appliances, island with gas cooktop, newer LG refrigerator, granite counter tops w/tile backsplash, pantry and cozy eating nook. French doors off the kitchen lead to a spacious deck, wonderful for outdoor entertaining or just relaxing. Backs to a natural treed space, located on a cul-de-sac and steps to Palomino Park. Enjoy this quaint setting with West Linn's shopping and eateries nearby. Optional tennis and pool at an additional fee. Dont miss this wonderful opportunity to own in this sought after community!
Home Highlights
Parking
2 Car Garage
Outdoor
No Info
A/C
Heating & Cooling
HOA
$181/Monthly
Price/Sqft
$316
Listed
14 days ago
Last check for updates: about 3 hours ago
Listing courtesy of Jane Galluzzo
Knipe Realty ERA Powered
Mollie Cleveland, (503) 550-8657
Knipe Realty ERA Powered
Source: RMLS (OR), MLS#24297844

Home Details for 3067 Club House Ct
Active Status |
|---|
MLS Status: Pending |
Interior Features |
|---|
Interior Details Basement: Crawl SpaceNumber of Rooms: 6Types of Rooms: Master Bedroom, Bedroom 2, Dining Room, Kitchen, Living Room, Office |
Beds & Baths Number of Bedrooms: 2Number of Bathrooms: 3Number of Bathrooms (full): 3Number of Bathrooms (main level): 2 |
Dimensions and Layout Living Area: 1742 Square Feet |
Appliances & Utilities Appliances: Dishwasher, Disposal, Gas Appliances, Stainless Steel Appliance(s), Gas Water HeaterDishwasherDisposalLaundry: Laundry Room |
Heating & Cooling Heating: Forced Air,Fireplace(s)Has CoolingAir Conditioning: Central AirHas HeatingHeating Fuel: Forced Air |
Fireplace & Spa Number of Fireplaces: 1Fireplace: GasHas a Fireplace |
Gas & Electric Gas: Gas |
Windows, Doors, Floors & Walls Window: Double Pane Windows, Vinyl FramesFlooring: Wall to Wall Carpet, Wood |
Levels, Entrance, & Accessibility Stories: 2Accessibility: Garageon Main, Main Floor Bedroom Bath, AccessibilityFloors: Wall To Wall Carpet, Wood |
View Has a ViewView: Trees/Woods |
Exterior Features |
|---|
Exterior Home Features Roof: CompositionFoundation: Concrete Perimeter |
Parking & Garage Number of Garage Spaces: 2Number of Covered Spaces: 2No CarportHas a GarageHas an Attached GarageHas Open ParkingParking Spaces: 2Parking: Driveway,On Street,Garage Door Opener,Attached |
Frontage WaterfrontWaterfront: CreekRoad Surface Type: PavedOn Waterfront |
Water & Sewer Sewer: Public SewerWater Body: Hidden Springs Creek |
Days on Market |
|---|
Days on Market: 14 |
Property Information |
|---|
Year Built Year Built: 1995 |
Property Type / Style Property Type: ResidentialProperty Subtype: Residential, TownhouseStructure Type: TownhouseArchitecture: Traditional |
Building Construction Materials: CedarNot a New ConstructionAttached To Another Structure |
Property Information Condition: ResaleParcel Number: 01648792 |
Price & Status |
|---|
Price List Price: $550,000Price Per Sqft: $316 |
Status Change & Dates Off Market Date: Fri Apr 05 2024 |
Media |
|---|
Location |
|---|
Direction & Address City: West LinnCommunity: Hidden Spring Ridge |
School Information Elementary School: Trillium CreekJr High / Middle School: Rosemont RidgeHigh School: West Linn |
Agent Information |
|---|
Listing Agent Listing ID: 24297844 |
Building |
|---|
Building Area Building Area: 1742 Square Feet |
Community |
|---|
Not Senior Community |
HOA |
|---|
Has an HOAHOA Fee: $1,085/Semi-Annually |
Offer |
|---|
Listing Terms: Cash, Conventional |
Compensation |
|---|
Buyer Agency Commission: 2.25Buyer Agency Commission Type: % |
Notes The listing broker’s offer of compensation is made only to participants of the MLS where the listing is filed |
Miscellaneous |
|---|
Mls Number: 24297844Attribution Contact: info@kniperealty.com |
Additional Information |
|---|
HOA Amenities: Exterior Maintenance, Maintenance Grounds, Management |
Price History for 3067 Club House Ct
| Date | Price | Event | Source |
|---|---|---|---|
| 04/06/2024 | $550,000 | Pending | RMLS (OR) #24297844 |
| 04/03/2024 | $550,000 | Listed For Sale | RMLS (OR) #24297844 |
| 09/21/2021 | $464,500 | Sold | RMLS (OR) #21098440 |
| 09/06/2021 | $480,000 | Pending | RMLS (OR) #21098440 |
| 08/20/2021 | $480,000 | PriceChange | RMLS (OR) #21098440 |
| 07/30/2021 | $500,000 | PriceChange | RMLS (OR) #21098440 |
| 07/08/2021 | $510,000 | PriceChange | RMLS (OR) #21098440 |
| 06/14/2021 | $516,000 | Listed For Sale | RMLS (OR) #21098440 |
| 05/18/2021 | $467,700 | Sold | RMLS (OR) #21697303 |
| 05/03/2021 | $469,900 | Pending | RMLS (OR) #21697303 |
| 04/15/2021 | $469,900 | Listed For Sale | RMLS (OR) #21697303 |
| 04/19/2005 | $255,000 | Sold | N/A |
| 06/26/1996 | $196,764 | Sold | N/A |
Similar Homes You May Like
Skip to last item
- eXp Realty, LLC, Active
- Cascade Hasson Sotheby's International Realty, Active
- See more homes for sale inWest LinnTake a look
Skip to first item
New Listings near 3067 Club House Ct
Skip to last item
- eXp Realty, LLC, Active
- Works Real Estate, Active
- Keller Williams Sunset Corridor, Active
- See more homes for sale inWest LinnTake a look
Skip to first item
Property Taxes and Assessment
| Year | 2023 |
|---|---|
| Tax | $6,142 |
| Assessment | $536,147 |
Home facts updated by county records
Comparable Sales for 3067 Club House Ct
Address | Distance | Property Type | Sold Price | Sold Date | Bed | Bath | Sqft |
|---|---|---|---|---|---|---|---|
0.06 | Townhouse | $559,115 | 04/05/24 | 3 | 3 | 2,005 | |
0.17 | Townhouse | $629,000 | 04/05/24 | 3 | 3 | 1,833 | |
0.44 | Townhouse | $420,000 | 10/20/23 | 2 | 3 | 1,368 | |
0.69 | Townhouse | $505,000 | 11/29/23 | 3 | 3 | 2,147 | |
0.75 | Townhouse | $426,501 | 06/22/23 | 3 | 3 | 1,500 | |
0.76 | Townhouse | $498,000 | 04/16/24 | 3 | 3 | 2,110 | |
0.83 | Townhouse | $409,000 | 01/18/24 | 3 | 3 | 1,546 | |
1.07 | Townhouse | $540,000 | 10/12/23 | 2 | 3 | 1,673 | |
0.75 | Townhouse | $510,000 | 11/30/23 | 4 | 4 | 2,325 | |
1.07 | Townhouse | $499,900 | 06/21/23 | 2 | 3 | 1,368 |
What Locals Say about West Linn
- Trulia User
- Resident
- 7mo ago
"Walk to school, restaurants. Easy access to 205 and I-5 to get to big box type stores Etc etc etc etc"
- Trulia User
- Resident
- 1y ago
"Lived here for the past 2 years. Very safe area with good people all around. Lots of cool parks within a 10-15 min drive. Great stores & quality restaurants near by. "
- Trulia User
- Resident
- 1y ago
"Everyone wants to get to know each other. Neighbors wave at each other and if you need help most anyone will offer a hand. There is great local parks and walking trails near most everyone too. And one of the best dog parks in the area is in town."
- Trulia User
- Resident
- 2y ago
"It’s the best area in Portland area No real homeless problems no one is camping in years. It’s fantastic worth the money!"
- Trulia User
- Resident
- 2y ago
"Upon moving here in Spring 2021, we asked the local police captain about safety. He said that in his 20 years here he has never seen an instance of a stranger assaulting / harming another stranger. Amazing for being this close to Portland! We now understand why everyone wants to live in West Linn."
LGBTQ Local Legal Protections
LGBTQ Local Legal Protections
Jane Galluzzo, Knipe Realty ERA Powered

The content relating to real estate for sale on this web site comes in part from the IDX program of the RMLS™ of Portland, Oregon. Real estate listings held by brokerage firms other than Zillow, Inc. are marked with the RMLS™ logo, and detailed information about these properties includes the names of the listing brokers. Listing content is copyright © 2024 RMLS™, Portland, Oregon.
This content last updated on 2024-04-02 07:40:16 PDT. Some properties which appear for sale on this web site may subsequently have sold or may no longer be available.
All information provided is deemed reliable but is not guaranteed and should be independently verified.
The listing broker’s offer of compensation is made only to participants of the MLS where the listing is filed.
The listing broker’s offer of compensation is made only to participants of the MLS where the listing is filed.
3067 Club House Ct, West Linn, OR 97068 is a 2 bedroom, 3 bathroom, 1,742 sqft townhouse built in 1995. This property is currently available for sale and was listed by RMLS (OR) on Apr 3, 2024. The MLS # for this home is MLS# 24297844.
