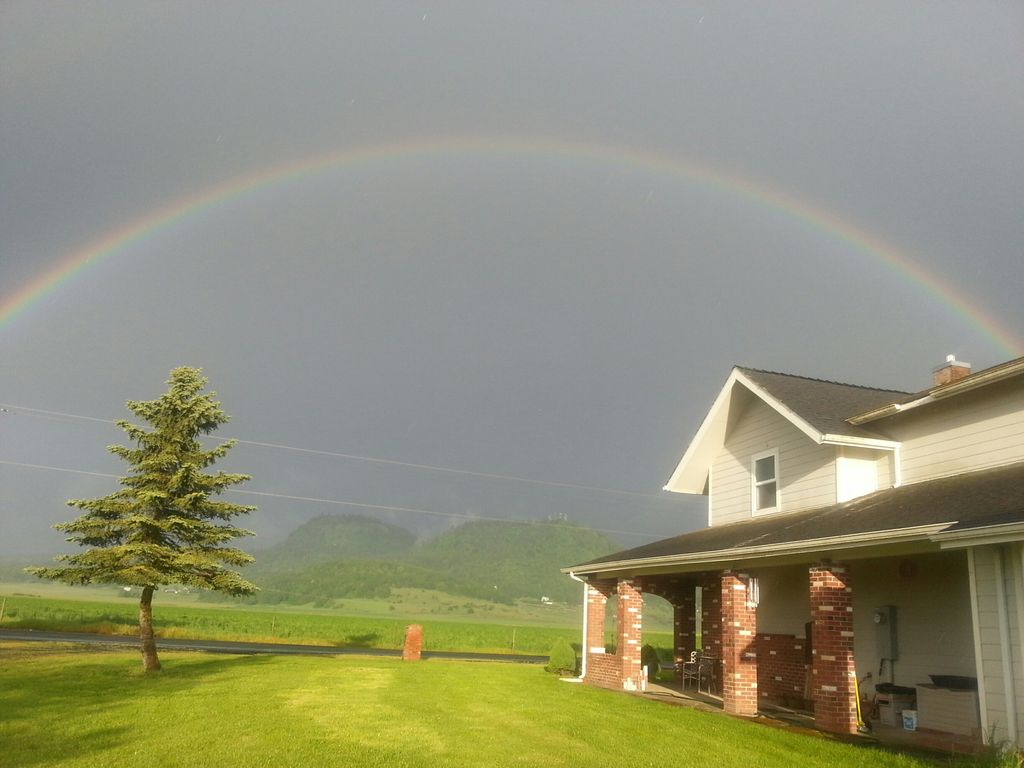


OFF MARKET
34065 Harrison Rd
Brownsville, OR 97327
- 4 Beds
- 3 Baths
- 4,200 sqft (on 5 acres)
- 4 Beds
- 3 Baths
- 4,200 sqft (on 5 acres)
4 Beds
3 Baths
4,200 sqft
(on 5 acres)
Homes for Sale Near 34065 Harrison Rd
Skip to last item
- Keller Williams Realty Mid-Willamette - Gillott Team
- Homesmart Realty Group
- Triple Oaks Realty
- See more homes for sale inBrownsvilleTake a look
Skip to first item
Local Information
© Google
-- mins to
Commute Destination
Description
This property is not currently for sale or for rent on Trulia. The description and property data below may have been provided by a third party, the homeowner or public records.
Country folks will love this one-of-a-kind family home on over 5 acres of farmland just waiting for cultivation and TLC. The two-story home lends itself to a fantastic 360 degree view of fields and the Brownsville Mountains. Sprawling space awaits you in this 4200 square feet home, including 3 over-sized bedrooms and 3 full baths. A fourth room can be used for a main level master suite, mother-in-law space or an extra family room/den. The home features an open concept that flows between formal and casual areas - a large country kitchen that is the heart of the home, double ovens and a propane cook-top located on an island, a large breakfast area with a bay window and adjoining family room. There is an elegant front room with a fireplace and a formal dining area. You won’t believe the lavish master suite with a walk-in closet, tiled bathroom and don’t forget the balcony! Large combination mud and laundry room. 2 heat pumps and water heaters. Private well. New 36’ X 48’ pole barn on level ground. The character and warmth of this vintage home has not lost been lost with the extensive remodeling and updates.
Home Highlights
Parking
No Info
Outdoor
Porch, Patio, Deck
A/C
Heating & Cooling
HOA
None
Price/Sqft
No Info
Listed
No Info
Home Details for 34065 Harrison Rd
Interior Features |
|---|
Heating & Cooling Heating: Heat Pump, Electric, Propane ButaneAir ConditioningCooling System: CentralHeating Fuel: Heat Pump |
Levels, Entrance, & Accessibility Stories: 2Floors: Tile, Carpet, Hardwood, Linoleum Vinyl |
Interior Details Additional StorageNumber of Rooms: 12Types of Rooms: Walk In Closet, Breakfast Nook, Dining Room, Family Room, Laundry Room, Master Bath, Office, WorkshopStorageCeiling Fan |
Appliances & Utilities DishwasherDisposalMicrowaveRefrigerator |
Fireplace & Spa FireplaceJetted Bath Tub |
Exterior Features |
|---|
Exterior Home Features Roof: AsphaltDeckExterior: Vinyl, BrickLawnPatioPorch |
Parking & Garage Parking: Off Street |
Property Information |
|---|
Year Built Year Built: 1889Year Updated: 2000 |
Property Type / Style Property Type: Single Family HomeArchitecture: Other |
Lot Information |
|---|
Lot Area: 5.00 acres |
Mobile R/V |
|---|
RV Parking Rv Parking |
Price History for 34065 Harrison Rd
| Date | Price | Event | Source |
|---|---|---|---|
| 12/18/2010 | $299,910 | ListingRemoved | Agent Provided |
| 01/08/2010 | $299,910 | Listed For Sale | Agent Provided |
Comparable Sales for 34065 Harrison Rd
Address | Distance | Property Type | Sold Price | Sold Date | Bed | Bath | Sqft |
|---|---|---|---|---|---|---|---|
1.68 | Single-Family Home | $815,000 | 06/05/23 | 4 | 2 | 2,046 | |
2.07 | Single-Family Home | $135,000 | 07/14/23 | 3 | 2 | 2,978 | |
1.90 | Single-Family Home | $740,000 | 05/25/23 | 3 | 1 | 1,510 | |
2.43 | Single-Family Home | $234,737 | 01/25/24 | 3 | 2 | 2,064 | |
2.15 | Single-Family Home | $777,125 | 12/28/23 | 3 | 2 | 1,404 | |
3.36 | Single-Family Home | $550,000 | 09/22/23 | 4 | 1 | 1,848 | |
3.39 | Single-Family Home | $550,000 | 09/22/23 | 3 | 1 | 1,516 | |
3.77 | Single-Family Home | $699,900 | 08/08/23 | 3 | 2 | 2,000 | |
3.54 | Single-Family Home | $445,000 | 03/07/24 | 4 | 3 | 2,442 | |
3.47 | Single-Family Home | $374,000 | 02/27/24 | 4 | 2 | 1,449 |
Assigned Schools
These are the assigned schools for 34065 Harrison Rd.
- Central Linn Elementary School
- K-6
- Public
- 192 Students
6/10GreatSchools RatingParent Rating AverageMy children got transferred to another school district. They need new leadership.Parent Review5y ago - Central Linn High School
- 7-12
- Public
- 311 Students
3/10GreatSchools RatingParent Rating AverageThis school began wonderfully and very educational and with a loss of one man the entire distric fell apart. Now students are getting little to no education, I know that from first hand. There is one teacher that is good though, the upper math teacher. Most kids don't go to college after going here. Fact. May, 2011Other Review12y ago - Check out schools near 34065 Harrison Rd.
Check with the applicable school district prior to making a decision based on these schools. Learn more.
LGBTQ Local Legal Protections
LGBTQ Local Legal Protections
Homes for Rent Near 34065 Harrison Rd
Skip to last item
Skip to first item
Off Market Homes Near 34065 Harrison Rd
Skip to last item
- KELLER WILLIAMS REALTY MID-WILLAMETTE - GILLOTT TEAM
- See more homes for sale inBrownsvilleTake a look
Skip to first item
34065 Harrison Rd, Brownsville, OR 97327 is a 4 bedroom, 3 bathroom, 4,200 sqft single-family home built in 1889. This property is not currently available for sale.
