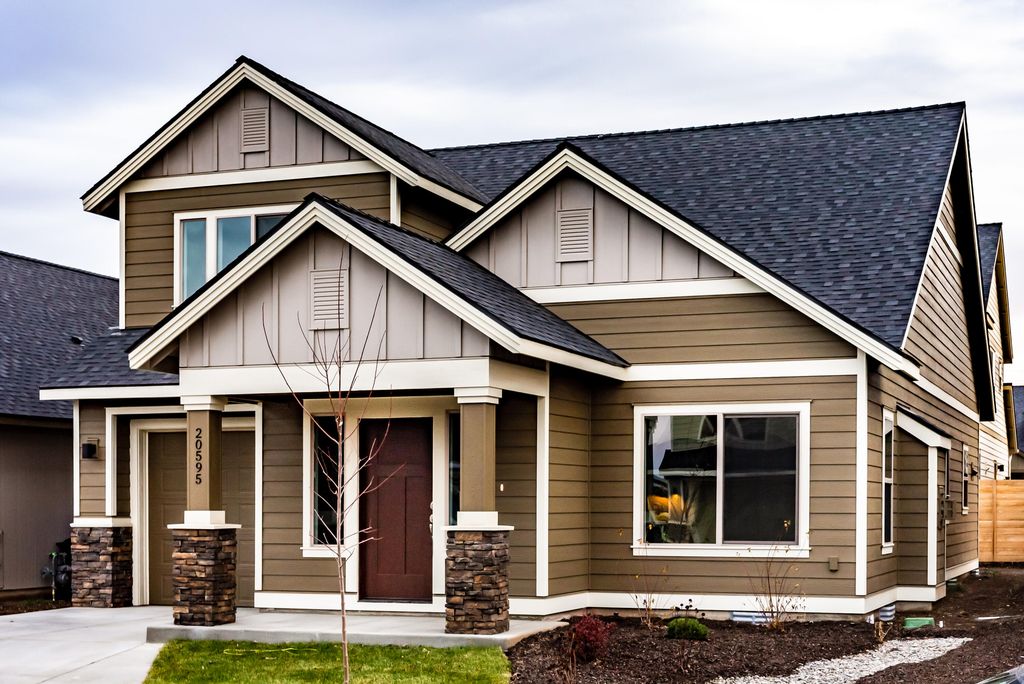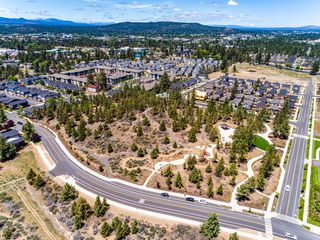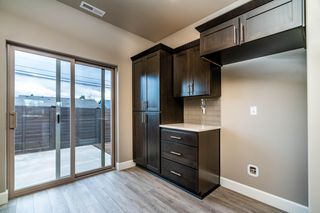


OFF MARKET
20595 SE Rolen Ave #166
Bend, OR 97702
Old Farm District- 3 Beds
- 3 Baths
- 1,991 sqft
- 3 Beds
- 3 Baths
- 1,991 sqft
3 Beds
3 Baths
1,991 sqft
Homes for Sale Near 20595 SE Rolen Ave #166
Skip to last item
Skip to first item
Local Information
© Google
-- mins to
Commute Destination
Description
This property is no longer available to rent or to buy. This description is from February 28, 2022
The Adams- Offering 2 Master suites. Master on Main and Master Suite on 2nd level, this 3 bedroom, and 3 bath functional floor plan is perfect for mutigenerational living or ideal separation from guests. Open living room with gas fireplace with wood mantel and large windows allowing natural light to pour in. Kitchen boosts full tile back splash, quartz countertops and stainless-steel appliances which opens up to large dining area and slider to back yard. The downstairs Master Suite offers sliding glass door to back patio, walk in closet with private master bathroom, and 10-foot tray tiered ceiling. Upper Level living is dedicated all the 2nd Master Suite for complete privacy. Massive walk in closet and stately master bathroom. Feel like getting outside? Enjoy over 6 acres of forested park with walking trails connected to a community pool. Future commercial development to come offering walkability to retail, shops and restaurants on the corner of Whitetail and Brentwood.
Home Highlights
Parking
1 Car Garage
Outdoor
Patio
A/C
Heating only
HOA
$83/Monthly
Price/Sqft
No Info
Listed
180+ days ago
Home Details for 20595 SE Rolen Ave #166
Active Status |
|---|
MLS Status: Closed |
Interior Features |
|---|
Interior Details Basement: None |
Beds & Baths Number of Bedrooms: 3Number of Bathrooms: 3Number of Bathrooms (full): 3 |
Dimensions and Layout Living Area: 1991 Square Feet |
Appliances & Utilities Utilities: Natural Gas AvailableAppliances: Dishwasher, Disposal, Microwave, Range, Water HeaterDishwasherDisposalLaundry: Laundry RoomMicrowave |
Heating & Cooling Heating: Forced Air,Natural GasNo CoolingAir Conditioning: NoneHas HeatingHeating Fuel: Forced Air |
Fireplace & Spa Fireplace: Gas, Insert, Living RoomHas a Fireplace |
Windows, Doors, Floors & Walls Window: Double Pane Windows, ENERGY STAR Qualified Windows, Vinyl FramesFlooring: Carpet, Tile, VinylCommon Walls: No Common Walls |
Levels, Entrance, & Accessibility Stories: 2Levels: TwoFloors: Carpet, Tile, Vinyl |
View Has a ViewView: Neighborhood |
Security Security: Carbon Monoxide Detector(s), Smoke Detector(s) |
Exterior Features |
|---|
Exterior Home Features Roof: CompositionPatio / Porch: PatioFoundation: Stemwall |
Parking & Garage Number of Garage Spaces: 1Has a GarageHas an Attached GarageHas Open ParkingParking Spaces: 1Parking: Attached,Concrete,Driveway,Garage Door Opener,On Street |
Frontage Road Surface Type: PavedNot on Waterfront |
Water & Sewer Sewer: Public Sewer |
Farm & Range Not Allowed to Raise HorsesDoes Not Include Irrigation Water Rights |
Surface & Elevation Topography: Level |
Finished Area Finished Area (above surface): 1991 Square Feet |
Property Information |
|---|
Year Built Year Built: 2021 |
Property Type / Style Property Type: ResidentialProperty Subtype: Single Family ResidenceArchitecture: Northwest,Traditional |
Building Construction Materials: FrameIs a New ConstructionNo Additional Parcels |
Property Information Condition: Under ConstructionIncluded in Sale: Stainless Dishwasher, Range, MicrowaveParcel Number: 181209BD00219 |
Price & Status |
|---|
Price List Price: $609,990 |
Location |
|---|
Direction & Address City: BendCommunity: Stone Creek |
School Information Elementary School: Silver Rail ElemJr High / Middle School: High Desert MiddleHigh School: Check with District |
Building |
|---|
Building Details Builder Name: Franklin Brothers Llc |
Building Area Building Area: 1991 Square Feet |
Community |
|---|
Community Features: Park, Playground, Trail(s)Not Senior Community |
HOA |
|---|
Has an HOAHOA Fee: $250/Quarterly |
Lot Information |
|---|
Lot Area: 3485 sqft |
Listing Info |
|---|
Special Conditions: Standard |
Offer |
|---|
Listing Agreement Type: Exclusive Right To SellListing Terms: Cash, Conventional, FHA, VA Loan |
Compensation |
|---|
Buyer Agency Commission: 2.25Buyer Agency Commission Type: % |
Notes The listing broker’s offer of compensation is made only to participants of the MLS where the listing is filed |
Miscellaneous |
|---|
Mls Number: 220127130Listing Url: cascadehassonsir.com |
Additional Information |
|---|
HOA Amenities: Landscaping,Pool,Trail(s) |
Last check for updates: about 16 hours ago
Listed by Cascade Hasson SIR, (541) 383-7600
Bought with: Cascade Hasson SIR, (541) 383-7600
Source: Oregon Datashare, MLS#220127130

Price History for 20595 SE Rolen Ave #166
| Date | Price | Event | Source |
|---|---|---|---|
| 02/28/2022 | $613,715 | Sold | Oregon Datashare #220127130 |
| 01/14/2022 | $609,990 | Pending | Oregon Datashare #220127130 |
| 01/06/2022 | $609,990 | PriceChange | Oregon Datashare #220127130 |
| 07/13/2021 | $599,990 | Listed For Sale | Oregon Datashare #220127130 |
Comparable Sales for 20595 SE Rolen Ave #166
Address | Distance | Property Type | Sold Price | Sold Date | Bed | Bath | Sqft |
|---|---|---|---|---|---|---|---|
0.06 | Single-Family Home | $621,890 | 06/07/23 | 3 | 3 | 2,093 | |
0.07 | Single-Family Home | $626,162 | 05/31/23 | 3 | 3 | 2,160 | |
0.07 | Single-Family Home | $638,700 | 09/01/23 | 3 | 3 | 2,160 | |
0.07 | Single-Family Home | $648,790 | 09/08/23 | 3 | 3 | 2,160 | |
0.09 | Single-Family Home | $637,790 | 11/29/23 | 3 | 3 | 2,085 | |
0.04 | Single-Family Home | $679,982 | 01/25/24 | 3 | 3 | 2,160 | |
0.05 | Single-Family Home | $673,255 | 03/06/24 | 3 | 3 | 2,160 | |
0.12 | Single-Family Home | $627,790 | 07/31/23 | 3 | 3 | 2,093 | |
0.11 | Single-Family Home | $638,790 | 06/23/23 | 3 | 3 | 2,160 | |
0.14 | Single-Family Home | $643,290 | 04/03/24 | 3 | 3 | 2,093 |
Assigned Schools
These are the assigned schools for 20595 SE Rolen Ave #166.
- High Desert Middle School
- 6-8
- Public
- 763 Students
6/10GreatSchools RatingParent Rating AverageMiddle school is hard. Bend LaPine School District have focused a lot of attention to resolve the issues the school has had in its past. I really believe the new team will shake things up. This is from a recent news article about the principal who was appointed July 22,2022. Bend-La Pine Schools Superintendent Steven Cook announced Monday that Summit High School Assistant Principal Mary Thomas has been selected to serve as interim principal at High Desert Middle School. “Mary Thomas is an excellent communicator, who is very student-oriented. She is known as a great listener who cares deeply about developing relationships and supporting students,” said Cook. “High Desert families and staff will be well-served by Mary, an inclusive, strong leader who is ready and excited to step into this role.”Thomas is currently serving as an Assistant Principal at Summit High School, where she has worked as an administrator for the past four years. Prior to that, she served as a classroom teacher for middle and high school students for 17 years in Bend, Sisters, Indonesia and the Portland area. Thomas also has 10 years of experience as an educator for outdoor schools in the Portland area. “My philosophy is to lead with grace and kindness and to make sure everyone feels heard and supported. I am excited to join an incredible team of educators, who are known for putting students first,” said Thomas. “I look forward to collaborating with staff, families and students to support a safe, welcoming and inviting environment for learning.” Thomas says she’s looking forward to serving middle school students, as she has many years of experience with this age group, starting from when she served as an educator at outdoor school. I have asked GS to remove references to the prior administration to give the school a clean start. They declined.Parent Review1y ago - Bend Senior High School
- 9-12
- Public
- 1668 Students
7/10GreatSchools RatingParent Rating AverageGreat school they have been doing so much for my sun who suffers from schizophrenia.Parent Review1y ago - Silver Rail Elementary School
- K-5
- Public
- 415 Students
8/10GreatSchools RatingParent Rating AverageHi My son is a student and requires Special Education Services. I was pleasantly surprised and pleased at the teachers, staff and support from HDESD.I think you have to come in and really work with people as everyone these days is stressed. Teachers have a tough job, and there is a lot of negative postings if things don't go exactly as you want. In our case, we felt they have gone above and beyond for us and we are truly grateful to be at this school.Parent Review1y ago - Check out schools near 20595 SE Rolen Ave #166.
Check with the applicable school district prior to making a decision based on these schools. Learn more.
Neighborhood Overview
Neighborhood stats provided by third party data sources.
What Locals Say about Old Farm District
- Trulia User
- Resident
- 1y ago
"I’ve lived here about 18 months. It’s a nice, convenient neighborhood. The Larkspur and Alpenglow parks add so much to the quality of life. "
- Trulia User
- Resident
- 1y ago
"There are sidewalks in most neighborhoods, but not a great deal of shade. The new park, Aspenglow, has nice fenced areas for off-leash dogs. "
- Trulia User
- Resident
- 1y ago
"There is access to public transportation and within walking distance to shopping or the Old Mill District."
- Trulia User
- Visitor
- 2y ago
"Good neighborhood for families and for getting to know bend and all its greatness. Very easy access to downtown and old mill district."
- Maxorsini
- Resident
- 3y ago
"Good place and safe place for kids. The park it’s really nice and the neighborhood it’s clean and safe."
LGBTQ Local Legal Protections
LGBTQ Local Legal Protections

© 2024 Oregon Datashare (KCAR | MLSCO | SOMLS). All rights reserved. The data relating to real estate for sale on this web site comes in part from the Internet Data Exchange Program of the Oregon Datashare. Real estate listings held by IDX Brokerage firms other than Zillow Inc. are marked with the Internet Data Exchange logo or the Internet Data Exchange thumbnail logo and detailed information about them includes the name of the listing Brokers. Information provided is for consumers' personal, non-commercial use and may not be used for any purpose other than to identify prospective properties the viewer may be interested in purchasing. The consumer will not copy, retransmit nor redistribute any of the content from this website. Information provided is deemed reliable, but not guaranteed. This content has last been updated on 2024-02-12 14:23:30 PST
The listing broker’s offer of compensation is made only to participants of the MLS where the listing is filed.
The listing broker’s offer of compensation is made only to participants of the MLS where the listing is filed.
Homes for Rent Near 20595 SE Rolen Ave #166
Skip to last item
Skip to first item
Off Market Homes Near 20595 SE Rolen Ave #166
Skip to last item
Skip to first item
20595 SE Rolen Ave #166, Bend, OR 97702 is a 3 bedroom, 3 bathroom, 1,991 sqft single-family home built in 2021. 20595 SE Rolen Ave #166 is located in Old Farm District, Bend. This property is not currently available for sale. 20595 SE Rolen Ave #166 was last sold on Feb 28, 2022 for $613,715 (1% higher than the asking price of $609,990). The current Trulia Estimate for 20595 SE Rolen Ave #166 is $666,700.
