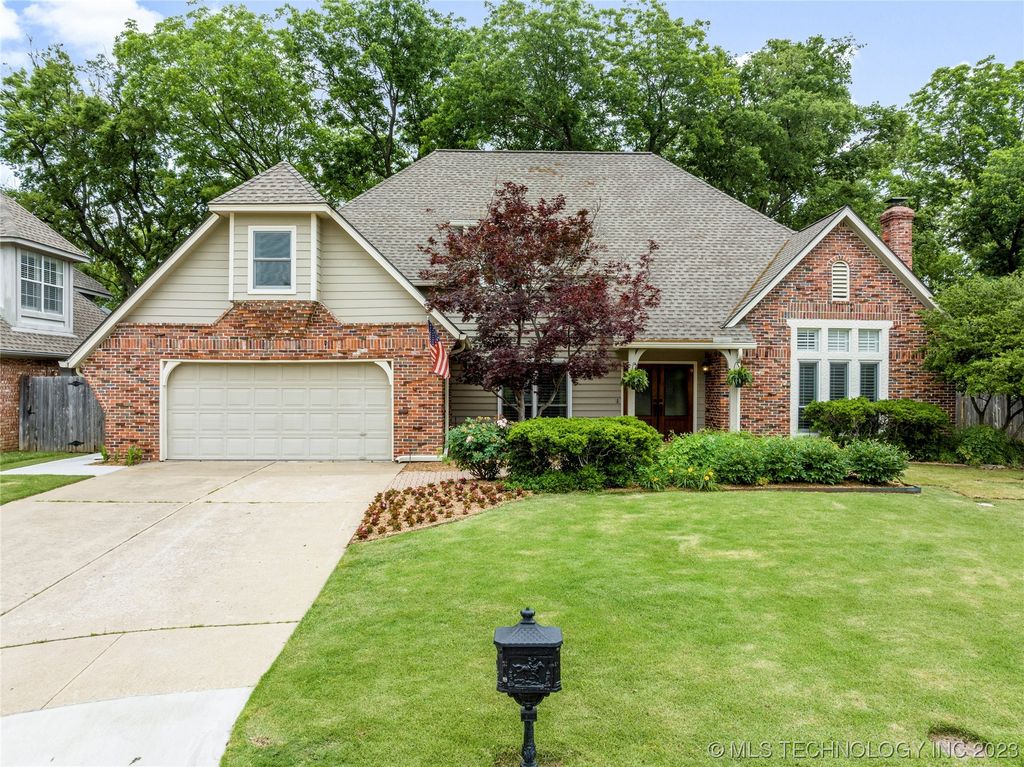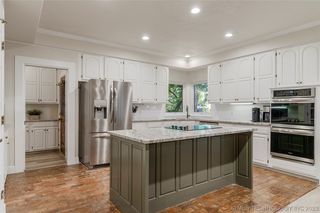


SOLDJUN 19, 2023
8527 S 68th Ave E
Tulsa, OK 74133
Crescent- 4 Beds
- 3 Baths
- 3,411 sqft
- 4 Beds
- 3 Baths
- 3,411 sqft
$427,500
Last Sold: Jun 19, 2023
6% over list $405K
$125/sqft
Est. Refi. Payment $2,646/mo*
$427,500
Last Sold: Jun 19, 2023
6% over list $405K
$125/sqft
Est. Refi. Payment $2,646/mo*
4 Beds
3 Baths
3,411 sqft
Homes for Sale Near 8527 S 68th Ave E
Skip to last item
- Habib Tata, Coldwell Banker Select
- See more homes for sale inTulsaTake a look
Skip to first item
Local Information
© Google
-- mins to
Commute Destination
Description
This property is no longer available to rent or to buy. This description is from June 21, 2023
Exceptional opportunity in highly sought-after Darnaby elementary and a beautiful established neighborhood! This home features 2 living areas with fireplaces, an oversized formal dining room and a spacious kitchen with brick floors, walk-in pantry, and ample counter space. The master bedroom has a private deck entry, a whirlpool tub, separate shower, and a walk-in closet. With 3 beds upstairs, a pullman bath, and a bonus room, this home offers plenty of space. Multiple updates include fresh interior paint, new flooring downstairs, new granite counters, newer double-oven and microwave, new roof - 2018, new AC up - 2019 and new AC down - 2021. Enjoy the expansive deck and serene surroundings with towering trees!
Home Highlights
Parking
2 Car Garage
Outdoor
Patio, Deck
A/C
Heating & Cooling
HOA
$16/Monthly
Price/Sqft
$125/sqft
Listed
180+ days ago
Home Details for 8527 S 68th Ave E
Interior Features |
|---|
Interior Details Basement: NoneNumber of Rooms: 12Types of Rooms: Bedroom, Kitchen, Living Room, Master Bedroom, Bathroom, Master Bathroom, Dining Room, Recreation, Utility Room, Den |
Beds & Baths Number of Bedrooms: 4Number of Bathrooms: 3Number of Bathrooms (full): 2Number of Bathrooms (half): 1 |
Dimensions and Layout Living Area: 3411 Square Feet |
Appliances & Utilities Utilities: Electricity Available, Natural Gas Available, Water AvailableAppliances: Built-In Oven, Double Oven, Dishwasher, Disposal, Microwave, Other, Oven, Range, Electric Oven, Electric Range, Electric Water Heater, Gas Water HeaterDishwasherDisposalLaundry: Washer Hookup,Electric Dryer HookupMicrowave |
Heating & Cooling Heating: Central,Gas,Multiple Heating UnitsHas CoolingAir Conditioning: Central Air,2 UnitsHas HeatingHeating Fuel: Central |
Fireplace & Spa Number of Fireplaces: 2Fireplace: Gas Log, Gas Starter, Wood BurningHas a Fireplace |
Windows, Doors, Floors & Walls Window: Vinyl, Insulated WindowsFlooring: Carpet, Other, Tile, Vinyl |
Levels, Entrance, & Accessibility Stories: 2Levels: TwoFloors: Carpet, Other, Tile, Vinyl |
Security Security: No Safety Shelter |
Exterior Features |
|---|
Exterior Home Features Roof: Asphalt FiberglassPatio / Porch: Covered, Deck, PatioFencing: Full, PrivacyOther Structures: NoneExterior: Concrete Driveway, Landscaping, Rain GuttersFoundation: Slab |
Parking & Garage Number of Garage Spaces: 2Number of Covered Spaces: 2Has a GarageHas an Attached GarageParking: Attached,Garage,Storage |
Pool Pool: None |
Water & Sewer Sewer: Public Sewer |
Property Information |
|---|
Year Built Year Built: 1986 |
Property Type / Style Property Type: ResidentialProperty Subtype: Single Family ResidenceStructure Type: HouseArchitecture: Other |
Building Construction Materials: Brick, Other, Wood FrameNo Additional Parcels |
Property Information Parcel Number: 76015831401170 |
Price & Status |
|---|
Price List Price: $405,000Price Per Sqft: $125/sqft |
Status Change & Dates Off Market Date: Mon Jun 19 2023Possession Timing: Close Of Escrow |
Active Status |
|---|
MLS Status: Closed |
Media |
|---|
Location |
|---|
Direction & Address City: TulsaCommunity: Huntington Place |
School Information Elementary School: DarnabyElementary School District: Union - Sch Dist (9)Jr High / Middle School District: Union - Sch Dist (9)High School: UnionHigh School District: Union - Sch Dist (9) |
Building |
|---|
Building Area Building Area: 3411 Square Feet |
Community |
|---|
Community Features: Gutter(s)Not Senior Community |
HOA |
|---|
Association for this Listing: MLS TechnologyHas an HOAHOA Fee: $192/Annually |
Lot Information |
|---|
Lot Area: 8799.12 sqft |
Offer |
|---|
Contingencies: 0Listing Terms: Conventional, FHA, VA Loan |
Energy |
|---|
Energy Efficiency Features: Windows |
Miscellaneous |
|---|
Mls Number: 2318397Living Area Range Units: Square Feet |
Additional Information |
|---|
HOA Amenities: None |
Last check for updates: about 14 hours ago
Listed by Donald Burns II, (918) 607-2434
McGraw, REALTORS
Bought with: Daryn Fox, (918) 352-1301, Oak & Sage Realty
Originating MLS: MLS Technology
Source: MLS Technology, Inc., MLS#2318397

Price History for 8527 S 68th Ave E
| Date | Price | Event | Source |
|---|---|---|---|
| 06/19/2023 | $427,500 | Sold | MLS Technology, Inc. #2318397 |
| 05/30/2023 | $405,000 | Pending | MLS Technology, Inc. #2318397 |
| 05/26/2023 | $405,000 | Listed For Sale | MLS Technology, Inc. #2318397 |
| 07/20/2021 | $290,000 | Sold | MLS Technology, Inc. #2117826 |
| 06/23/2021 | $290,000 | Pending | MLS Technology, Inc. #2117826 |
| 06/21/2021 | $290,000 | PendingToActive | MLS Technology, Inc. #2117826 |
| 06/14/2021 | $290,000 | Pending | MLS Technology, Inc. #2117826 |
| 06/11/2021 | $290,000 | Listed For Sale | MLS Technology, Inc. #2117826 |
Comparable Sales for 8527 S 68th Ave E
Address | Distance | Property Type | Sold Price | Sold Date | Bed | Bath | Sqft |
|---|---|---|---|---|---|---|---|
0.02 | Single-Family Home | $382,000 | 09/19/23 | 4 | 3 | 3,604 | |
0.13 | Single-Family Home | $431,500 | 05/19/23 | 4 | 4 | 3,677 | |
0.15 | Single-Family Home | $523,500 | 03/27/24 | 4 | 3 | 3,613 | |
0.21 | Single-Family Home | $430,000 | 10/30/23 | 4 | 4 | 3,858 | |
0.15 | Single-Family Home | $337,000 | 08/04/23 | 4 | 4 | 3,413 | |
0.22 | Single-Family Home | $465,000 | 07/27/23 | 4 | 3 | 3,496 | |
0.31 | Single-Family Home | $395,000 | 06/12/23 | 4 | 3 | 3,420 | |
0.19 | Single-Family Home | $405,000 | 10/06/23 | 4 | 4 | 2,999 |
Assigned Schools
These are the assigned schools for 8527 S 68th Ave E.
- Union 6th-7th Grade Center
- 6-7
- Public
- 2332 Students
3/10GreatSchools RatingParent Rating AverageI loved this school my went there so i wanna go for .edu love it that's all.just go there to make amazing friends.Parent Review1y ago - Union 8th Grade Center
- 8
- Public
- 1168 Students
7/10GreatSchools RatingParent Rating AveragePersonally, I would rate my experience at this school a whopping 4/5. Just because of some encounters with some specific teachers, I had to take off some points - but that doesn't mean all the teachers are the same way. All teachers are different. While as I might like a specific teacher, you might absolutely hate them. The amount of electives that Union offers is absolutely ridiculous, of course in a good way. As students advance in years, they are offered more and more classes to take. Most of the teachers I've encountered, 100% want all of their students to succeed. Also, has anyone talked about how much Union cares about college readiness? While I was in eighth grade, some people came into my class and talked about a program that would be able to pay some part of your college, as long as you met the requirements, you live in oklahoma, and you attend a oklahoma college. They also encouraged everyone to go apply for this program, which I believe is called Oklahoma Promise. (I think.) I have been going to Union since Pre-K. I would have to say Union is by far of the best schools you can enroll in. There are countless opportunities given to students, and as a student myself I think that is great. The only thing that I find really unusual about this school district, is how little funding music electives get, and how teachers have to to supply their own classroom with supplies. Many of these teachers don't get paid much, so it's kind of a letdown to see teachers spending their own hard earned pocket money on simple supplies like pencils, sharpeners, and paper.Student Review6y ago - Union High School Freshman Academy
- 9
- Public
- 1196 Students
N/AGreatSchools RatingParent Rating AverageThis school expelled a student for "casting a spell" on a teacher to make said teacher sick. This is not good leadership from school officials. This is an example of undereducated and superstitious people believeing magic is real and using it as grounds to discipline students? Think about that for minute, guys.Other Review10y ago - Union High School
- 10-12
- Public
- 3304 Students
7/10GreatSchools RatingParent Rating AverageI graduated from Union High School in 1998. I had a great experience. I was in F.B.L.A (Future Business Leaders of America), track and cross-country & more… All of my teachers were respectful and supportive. I couldn’t imagine how my life would have turned out if I had gone to another school. I’m very aware that it’s not a perfect school, but what school is? If your child doesn’t like it, transfer them to a Tulsa Public School. I promise you that they’ll either want to drop out or they’ll want to transfer back to Union. But that’s just my opinion. I do hope that you & your child have a wonderful experience no matter what school that they end up attending.Other Review1mo ago - Darnaby Elementary School
- PK-5
- Public
- 531 Students
9/10GreatSchools RatingParent Rating AverageThis is a top notch school! I have had five children attend Darnaby, and we have loved the school, the teachers, and principle.Parent Review1y ago - Check out schools near 8527 S 68th Ave E.
Check with the applicable school district prior to making a decision based on these schools. Learn more.
Neighborhood Overview
Neighborhood stats provided by third party data sources.
What Locals Say about Crescent
- Max W.
- Resident
- 3y ago
"Dogs would love the trail and different sidewak routes! The hugeee pond full of geese, so please leash your dogs lol. "
- Yolanda C.
- Resident
- 5y ago
"Friendly neighbors, very well kept properties. Family orientated and a very diverse neighbor hood. To my knowledge not a lot of theft."
LGBTQ Local Legal Protections
LGBTQ Local Legal Protections

IDX information is provided exclusively for personal, non-commercial use, and may not be used for any purpose other than to identify prospective properties consumers may be interested in purchasing.
Information is deemed reliable but not guaranteed.
The listing broker’s offer of compensation is made only to participants of the MLS where the listing is filed.
The listing broker’s offer of compensation is made only to participants of the MLS where the listing is filed.
Homes for Rent Near 8527 S 68th Ave E
Skip to last item
Skip to first item
Off Market Homes Near 8527 S 68th Ave E
Skip to last item
- Daniel Ashinhurst, eXp Realty, LLC (BO)
- Alex Trinidad, Executive Homes Realty, LLC
- Barbara Winder, Walter & Associates, Inc.
- Renee Kaplan, Coldwell Banker Select
- Kasia Olek, Keller Williams Advantage
- Natalie Richardson, Chinowth & Cohen
- Cheyanne Tsaras, Sheffield Realty
- See more homes for sale inTulsaTake a look
Skip to first item
8527 S 68th Ave E, Tulsa, OK 74133 is a 4 bedroom, 3 bathroom, 3,411 sqft single-family home built in 1986. 8527 S 68th Ave E is located in Crescent, Tulsa. This property is not currently available for sale. 8527 S 68th Ave E was last sold on Jun 19, 2023 for $427,500 (6% higher than the asking price of $405,000). The current Trulia Estimate for 8527 S 68th Ave E is $453,500.
