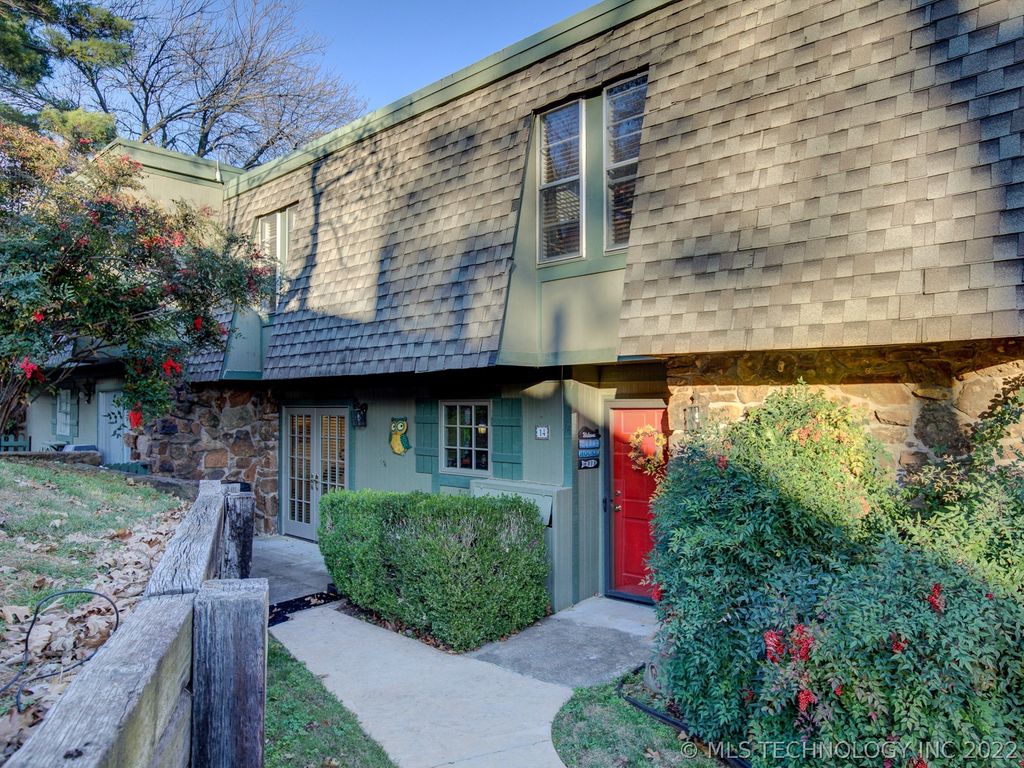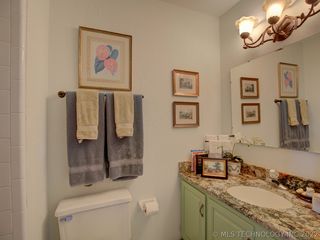


OFF MARKET
450779 E 341st Rd #14
Afton, OK 74331
- 3 Beds
- 3 Baths
- 1,731 sqft
- 3 Beds
- 3 Baths
- 1,731 sqft
3 Beds
3 Baths
1,731 sqft
Homes for Sale Near 450779 E 341st Rd #14
Skip to last item
Skip to first item
Local Information
© Google
-- mins to
Commute Destination
Description
This property is no longer available to rent or to buy. This description is from May 25, 2021
This condo has one of the best views of Duck Creek. Watch the fireworks and Christmas Boat Parade from your own home. Wake up in this master with a wonderful view of the lake. There is an extra room on 3rd floor that could be another bedroom. Monthly fees include internet, cable, pest contrail, clubhouse w/laundry, exercise facilities, exterior maintenance, water, sewer, tennis courts and basketball. This is the place to be !!!
Home Highlights
Parking
No Info
Outdoor
Deck
A/C
Heating & Cooling
HOA
$395/Monthly
Price/Sqft
No Info
Listed
180+ days ago
Home Details for 450779 E 341st Rd #14
Interior Features |
|---|
Interior Details Basement: Finished,Walk-Out AccessNumber of Rooms: 10Types of Rooms: Master Bathroom, Kitchen, Living Room, Master Bedroom, Bedroom, Dining Room, Office, Bathroom, Bonus RoomWet Bar |
Beds & Baths Number of Bedrooms: 3Number of Bathrooms: 3Number of Bathrooms (full): 3 |
Dimensions and Layout Living Area: 1731 Square Feet |
Appliances & Utilities Utilities: Electricity AvailableAppliances: Dryer, Dishwasher, Disposal, Microwave, Oven, Range, Refrigerator, Stove, Trash Compactor, Wine Refrigerator, Washer, Electric Oven, Electric Range, Electric Water HeaterDishwasherDisposalDryerLaundry: Washer Hookup,Electric Dryer HookupMicrowaveRefrigeratorWasher |
Heating & Cooling Heating: Electric,Multiple Heating UnitsHas CoolingAir Conditioning: 2 UnitsHas HeatingHeating Fuel: Electric |
Fireplace & Spa Number of Fireplaces: 1Fireplace: Wood BurningHas a Fireplace |
Windows, Doors, Floors & Walls Window: Aluminum Frames, Casement Window(s), Insulated Windows, Storm Window(s)Door: Insulated Doors, Storm Door(s)Flooring: Carpet, Tile, Wood, Wood Veneer |
Levels, Entrance, & Accessibility Stories: 3Levels: Three Or MoreFloors: Carpet, Tile, Wood, Wood Veneer |
Security Security: No Safety Shelter, Smoke Detector(s) |
Exterior Features |
|---|
Exterior Home Features Roof: Tar GravelPatio / Porch: DeckFencing: NoneOther Structures: NoneExterior: Concrete Driveway, Sprinkler/Irrigation, Landscaping, Lighting, Landscape Lights, Tennis Court(s), Satellite DishFoundation: Slab |
Parking & Garage No Garage |
Pool Pool: None |
Water & Sewer Sewer: Other |
Surface & Elevation Topography: Terraced |
Property Information |
|---|
Year Built Year Built: 1971 |
Property Type / Style Property Type: ResidentialProperty Subtype: CondominiumArchitecture: Other |
Building Construction Materials: Wood Siding, Wood FrameNo Additional Parcels |
Price & Status |
|---|
Price List Price: $299,500 |
Status Change & Dates Off Market Date: Fri Feb 26 2021Possession Timing: Close Of Escrow |
Active Status |
|---|
MLS Status: Closed |
Media |
|---|
Location |
|---|
Direction & Address City: AftonCommunity: Spinnaker Point I |
School Information Elementary School: KetchumElementary School District: Ketchum - Sch Dist (G1)Jr High / Middle School: KetchumJr High / Middle School District: Ketchum - Sch Dist (G1)High School: KetchumHigh School District: Ketchum - Sch Dist (G1) |
Building |
|---|
Building Area Building Area: 1731 Square Feet |
Community |
|---|
Community Features: SidewalksNot Senior Community |
HOA |
|---|
HOA Fee Includes: Maintenance Structure, Other, Sewer, Trash, WaterAssociation for this Listing: MLS TechnologyHas an HOAHOA Fee: $395/Monthly |
Lot Information |
|---|
Lot Area: 914.76 sqft |
Offer |
|---|
Contingencies: 0Listing Terms: Conventional, VA Loan |
Energy |
|---|
Energy Efficiency Features: Doors, Windows |
Compensation |
|---|
Buyer Agency Commission: 3% |
Notes The listing broker’s offer of compensation is made only to participants of the MLS where the listing is filed |
Miscellaneous |
|---|
BasementMls Number: 2042572Living Area Range Units: Square Feet |
Additional Information |
|---|
HOA Amenities: Business Center,Fitness Center,Pool,Pets Allowed,Tennis Court(s) |
Last check for updates: about 10 hours ago
Listed by Mary Lou Doudican, (918) 645-8999
McGraw, REALTORS
Bought with: Rob Steinkirchner, (918) 782-2169, Joseph McCormick
Originating MLS: MLS Technology
Source: MLS Technology, Inc., MLS#2042572

Price History for 450779 E 341st Rd #14
| Date | Price | Event | Source |
|---|---|---|---|
| 02/26/2021 | $270,000 | Sold | MLS Technology, Inc. #2042572 |
| 02/08/2021 | $299,500 | Pending | MLS Technology, Inc. #2042572 |
| 01/20/2021 | ListingRemoved | MLS Technology, Inc. | |
| 01/12/2021 | $299,500 | Pending | Agent Provided |
| 12/08/2020 | $299,500 | PriceChange | Agent Provided |
| 12/01/2020 | $315,000 | Listed For Sale | Agent Provided |
| 02/13/2013 | $245,000 | Sold | N/A |
Property Taxes and Assessment
| Year | 2022 |
|---|---|
| Tax | $2,289 |
| Assessment | $270,000 |
Home facts updated by county records
Comparable Sales for 450779 E 341st Rd #14
Address | Distance | Property Type | Sold Price | Sold Date | Bed | Bath | Sqft |
|---|---|---|---|---|---|---|---|
0.03 | Condo | $495,000 | 06/30/23 | 3 | 4 | 2,004 | |
0.84 | Condo | $375,000 | 09/14/23 | 2 | 2 | 1,924 | |
1.94 | Condo | $335,000 | 07/20/23 | 3 | 3 | 1,872 | |
2.04 | Condo | $180,000 | 09/01/23 | 1 | 1 | 740 | |
3.16 | Condo | $365,000 | 06/23/23 | 3 | 3 | 2,145 | |
3.16 | Condo | $365,000 | 02/16/24 | 3 | 2 | 2,125 | |
3.16 | Condo | $350,000 | 02/21/24 | 4 | 2 | 2,060 | |
5.20 | Condo | $862,500 | 12/30/23 | 5 | 5 | 3,394 | |
7.96 | Condo | $344,900 | 09/15/23 | 2 | 2 | 1,986 |
Assigned Schools
These are the assigned schools for 450779 E 341st Rd #14.
- Ketchum Elementary School
- PK-5
- Public
- 266 Students
9/10GreatSchools RatingParent Rating AverageVery Poor disciplines students for something they did at home.Parent Review6y ago - Ketchum High School
- 9-12
- Public
- 178 Students
4/10GreatSchools RatingParent Rating AverageN/AOther Review15y ago - Ketchum Middle School
- 6-8
- Public
- 116 Students
4/10GreatSchools RatingParent Rating AverageN/AStudent Review15y ago - Check out schools near 450779 E 341st Rd #14.
Check with the applicable school district prior to making a decision based on these schools. Learn more.
What Locals Say about Afton
- Kortnei C.
- Resident
- 4y ago
"it's quite a drive to go anywhere as we are at the very end of Monkey Island. there is no fast food or delivery. takes me about 25 minutes to get my kids to school or to go anywhere. "
LGBTQ Local Legal Protections
LGBTQ Local Legal Protections

IDX information is provided exclusively for personal, non-commercial use, and may not be used for any purpose other than to identify prospective properties consumers may be interested in purchasing.
Information is deemed reliable but not guaranteed.
The listing broker’s offer of compensation is made only to participants of the MLS where the listing is filed.
The listing broker’s offer of compensation is made only to participants of the MLS where the listing is filed.
Homes for Rent Near 450779 E 341st Rd #14
Skip to last item
Skip to first item
Off Market Homes Near 450779 E 341st Rd #14
Skip to last item
- Shelley Koster, Keller Williams Realty
- Jennifer Sanders, Keller Williams Advantage
- John T Pellow Jr, Coldwell Banker Select
- Holly Berry, Keller Williams Advantage
- Debi Holcomb, Butler Real Estate
- See more homes for sale inAftonTake a look
Skip to first item
450779 E 341st Rd #14, Afton, OK 74331 is a 3 bedroom, 3 bathroom, 1,731 sqft condo built in 1971. This property is not currently available for sale. 450779 E 341st Rd #14 was last sold on Feb 26, 2021 for $270,000 (10% lower than the asking price of $299,500). The current Trulia Estimate for 450779 E 341st Rd #14 is $381,800.
