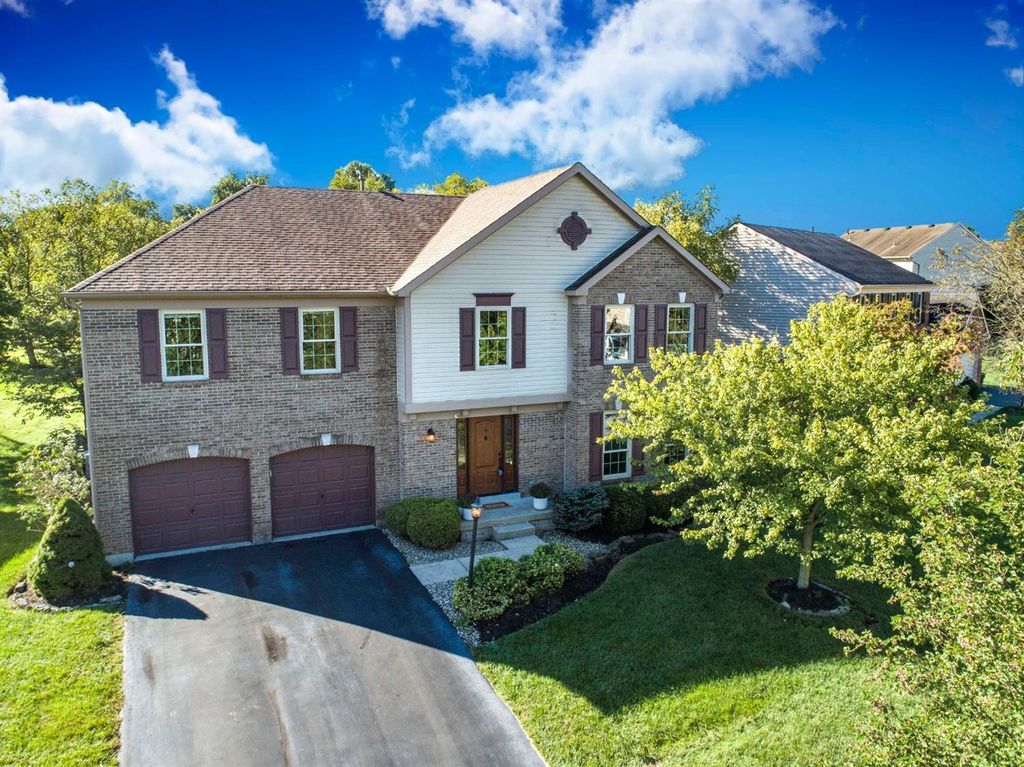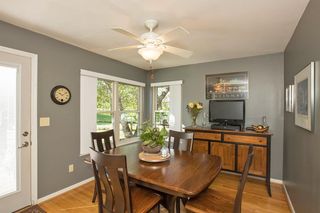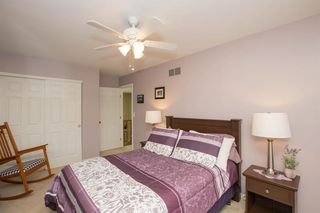


OFF MARKET
6511 Glenarbor Dr
West Chester, OH 45069
- 4 Beds
- 4 Baths
- 3,950 sqft (on 0.27 acres)
- 4 Beds
- 4 Baths
- 3,950 sqft (on 0.27 acres)
4 Beds
4 Baths
3,950 sqft
(on 0.27 acres)
Homes for Sale Near 6511 Glenarbor Dr
Skip to last item
- OwnerLand Realty, Inc.
- See more homes for sale inWest ChesterTake a look
Skip to first item
Local Information
© Google
-- mins to
Commute Destination
Description
This property is no longer available to rent or to buy. This description is from October 28, 2021
This Dream Home has it all! Brick 2Stry in Lakota Springs Pool Comm offers 2Stry Open Foyer, Frml Living Rm, Frml Dining Rm, White Kitchen with island/cntrbr, separate brkfst area w/WO to deck, 2Story Great Rm, Dual Staircases, Large Mstr Bdrm w/sitting area, adj Mstr Bth, spacious addl bdrms & Fin LL w/Half Bth. Home sits on a beautiful lot. Intricate details incl Bay Windows, Crwn Molding, chairrail, etc. Offers Open until 3PM Sun, 9/26. Seller resrvs right to accept at any time.
Home Highlights
Parking
2 Car Garage
Outdoor
Deck
A/C
Heating & Cooling
HOA
$38/Monthly
Price/Sqft
No Info
Listed
129 days ago
Home Details for 6511 Glenarbor Dr
Interior Features |
|---|
Interior Details Basement: Full,Finished,WW Carpet,OtherNumber of Rooms: 10Types of Rooms: Master Bedroom, Bedroom 2, Bedroom 3, Bedroom 4, Bedroom 5, Master Bathroom, Bathroom 1, Bathroom 2, Bathroom 3, Bathroom 4, Dining Room, Family Room, Kitchen, Living Room, Office |
Beds & Baths Number of Bedrooms: 4Number of Bathrooms: 4Number of Bathrooms (full): 2Number of Bathrooms (half): 2 |
Dimensions and Layout Living Area: 3950 Square Feet |
Appliances & Utilities Utilities: Cable ConnectedAppliances: Dishwasher, Microwave, Oven/Range, Refrigerator, Gas Water HeaterDishwasherMicrowaveRefrigerator |
Heating & Cooling Heating: Forced Air,Natural GasHas CoolingAir Conditioning: Ceiling Fan(s),Central AirHas HeatingHeating Fuel: Forced Air |
Fireplace & Spa Number of Fireplaces: 1Fireplace: Gas, Marble, Family RoomHas a Fireplace |
Gas & Electric Electric: 220 VoltsGas: Natural |
Windows, Doors, Floors & Walls Window: Insulated Windows, VinylDoor: Multi Panel Doors |
Levels, Entrance, & Accessibility Stories: 2Levels: Two |
View No View |
Security Security: Smoke Alarm |
Exterior Features |
|---|
Exterior Home Features Roof: ShinglePatio / Porch: DeckFencing: WoodFoundation: Concrete PerimeterNo Private Pool |
Parking & Garage Number of Garage Spaces: 2Number of Covered Spaces: 2No CarportHas a GarageHas an Attached GarageHas Open ParkingParking Spaces: 2Parking: Driveway,On Street,Garage Door Opener |
Frontage Road Frontage: City Street |
Water & Sewer Sewer: Public Sewer |
Property Information |
|---|
Year Built Year Built: 1992 |
Property Type / Style Property Type: ResidentialProperty Subtype: Single Family ResidenceArchitecture: Transitional |
Building Construction Materials: Brick, Vinyl SidingNot a New Construction |
Property Information Parcel Number: M5620151000048 |
Price & Status |
|---|
Price List Price: $389,900Price Range: $0 - $389,900 |
Status Change & Dates Possession Timing: Close Of Escrow |
Active Status |
|---|
MLS Status: Sold |
Media |
|---|
Location |
|---|
Direction & Address City: West ChesterCommunity: Lakota Springs |
School Information High School District: Lakota Local SD |
Building |
|---|
Building Area Building Area: 3950 Square Feet |
HOA |
|---|
HOA Fee Includes: Clubhouse, PoolAssociation for this Listing: Cincinnati Area Multiple Listing ServiceNo HOAHOA Fee: $450/Annually |
Lot Information |
|---|
Lot Area: 0.27 acres |
Documents |
|---|
Disclaimer: Information has not been verified, is not guaranteed and subject to change. |
Offer |
|---|
Listing Terms: No Special Financing, Conventional |
Compensation |
|---|
Buyer Agency Commission: 3Buyer Agency Commission Type: % |
Notes The listing broker’s offer of compensation is made only to participants of the MLS where the listing is filed |
Miscellaneous |
|---|
Last check for updates: about 12 hours ago
Listed by Kathy J Kramer, (513) 265-8650
Star One Real Estate, LLC, (513) 779-9500
Bought with: Kara L Whitesell, (513) 888-8225, ERA Real Solutions Realty, LLC, (513) 874-7325
Originating MLS: Cincinnati Area Multiple Listing Service
Source: Cincy MLS, MLS#1716507
The data relating to real estate for sale on this website comes in part from the Broker Reciprocity programs of the MLS of Greater Cincinnati, Inc.. Those listings held by brokerage firms other than Zillow, Inc. are marked with the Broker Reciprocity logo and house icon. The properties displayed may not be all of the properties available through Broker Reciprocity.
IDX information is provided exclusively for personal, non-commercial use, and may not be used for any purpose other than to identify prospective properties consumers may be interested in purchasing.
Information is deemed reliable but not guaranteed.
Zillow, Inc. does not display the entire Cincinnati MLS Broker Reciprocity™ database on this web site. The listings of some real estate brokerage firms have been excluded.
Copyright 2024, MLS of Greater Cincinnati, Inc. All rights reserved
The listing broker’s offer of compensation is made only to participants of the MLS where the listing is filed.
The listing broker’s offer of compensation is made only to participants of the MLS where the listing is filed.
Price History for 6511 Glenarbor Dr
| Date | Price | Event | Source |
|---|---|---|---|
| 10/28/2021 | $402,000 | Sold | Cincy MLS #1716507 |
| 09/27/2021 | $389,900 | Pending | Cincy MLS #1716507 |
| 09/24/2021 | $389,900 | Listed For Sale | Cincy MLS #1716507 |
| 05/16/2007 | $249,900 | Sold | Cincy MLS #1041310 |
| 09/30/1998 | $205,000 | Sold | Cincy MLS #640786 |
Property Taxes and Assessment
| Year | 2022 |
|---|---|
| Tax | $6,252 |
| Assessment | $314,270 |
Home facts updated by county records
Comparable Sales for 6511 Glenarbor Dr
Address | Distance | Property Type | Sold Price | Sold Date | Bed | Bath | Sqft |
|---|---|---|---|---|---|---|---|
0.02 | Single-Family Home | $471,000 | 02/13/24 | 4 | 3 | 3,288 | |
0.17 | Single-Family Home | $405,000 | 09/05/23 | 5 | 4 | 3,592 | |
0.29 | Single-Family Home | $510,000 | 06/02/23 | 4 | 4 | 4,276 | |
0.23 | Single-Family Home | $433,000 | 05/16/23 | 4 | 4 | 2,226 | |
0.32 | Single-Family Home | $470,000 | 06/26/23 | 4 | 4 | 3,508 | |
0.25 | Single-Family Home | $400,000 | 08/14/23 | 4 | 3 | 2,416 | |
0.15 | Single-Family Home | $373,000 | 02/26/24 | 3 | 4 | 1,918 | |
0.28 | Single-Family Home | $390,000 | 08/25/23 | 4 | 4 | 2,436 | |
0.37 | Single-Family Home | $415,000 | 12/15/23 | 4 | 3 | 2,589 | |
0.45 | Single-Family Home | $375,000 | 06/20/23 | 4 | 4 | 2,317 |
Assigned Schools
These are the assigned schools for 6511 Glenarbor Dr.
- Lakota East High School
- 9-12
- Public
- 2426 Students
6/10GreatSchools RatingParent Rating AverageLakota East High School grants all the opportunities to all of its students. It is up to the students on how willing they are to accomplish the goals they set for themself.Student Review7y ago - Hopewell Elementary School
- K-2
- Public
- 733 Students
N/AGreatSchools RatingParent Rating AverageMy son was enrolled into Hopewell for Kindergarten & part of his 1st grade year before we just had to move, & the hardest part of moving was taking my son out of this school. My son is diagnosed with SPD & this school has been more than accommodating & kept in touch with me about everything. My son was excelling here & I can only hope this new school can hold even a candle to Hopewell.Parent Review1y ago - Hopewell Junior School
- 7-8
- Public
- 479 Students
5/10GreatSchools RatingParent Rating AverageHopewell Jr was the best school experience for my son! He is now a Senior at Lakota East. Our whole family thinks back fondly to our time at Hopewell Junior. Principal Jeff Rouff is amazing with the kids. His energy and genuine love of the school and the kids comes through in every interaction. The teachers and support staff were engaged and caring. The quality of education was excellent. My son was well prepared for high school. Hopewell Jr is a special place and I'm so glad this is where we had our Jr High experience.Parent Review1y ago - Union Elementary School
- 3-6
- Public
- 579 Students
5/10GreatSchools RatingParent Rating AverageEveryone bullies me and people are weird. and people do wierd stuff and talk bad words and bad stuff.Parent Review1y ago - Check out schools near 6511 Glenarbor Dr.
Check with the applicable school district prior to making a decision based on these schools. Learn more.
What Locals Say about West Chester
- Cozeerentals
- Resident
- 2mo ago
"Depends where you are going. In general easy unless it’s busy times of the day. Highways are easy to access"
- Trulia User
- Resident
- 2y ago
"there's a pool. there are pot luck events and different seasonal celebrations. a grill is available and a clubhouse for homeowners and their guests "
- Lindsey R. W.
- Prev. Resident
- 3y ago
"West Chester is huge , I prefer to be near Sharonville or Mason vs near Beckett or Fairfield. Lakota schools good and our church is in West Chester."
- Brenda L.
- Resident
- 3y ago
"This neighborhood is very green and shady with low traffic, nice roads and homes. Many people walk their dogs there."
- Trulia User
- Resident
- 3y ago
"It quiet, clean and friendly neighborhood. Good selection of close stores and restaurants. Great school systems"
LGBTQ Local Legal Protections
LGBTQ Local Legal Protections
Homes for Rent Near 6511 Glenarbor Dr
Skip to last item
Skip to first item
Off Market Homes Near 6511 Glenarbor Dr
Skip to last item
- Keller Williams Distinctive RE
- Coldwell Banker Realty
- See more homes for sale inWest ChesterTake a look
Skip to first item
6511 Glenarbor Dr, West Chester, OH 45069 is a 4 bedroom, 4 bathroom, 3,950 sqft single-family home built in 1992. This property is not currently available for sale. 6511 Glenarbor Dr was last sold on Oct 28, 2021 for $402,000 (3% higher than the asking price of $389,900). The current Trulia Estimate for 6511 Glenarbor Dr is $500,300.
