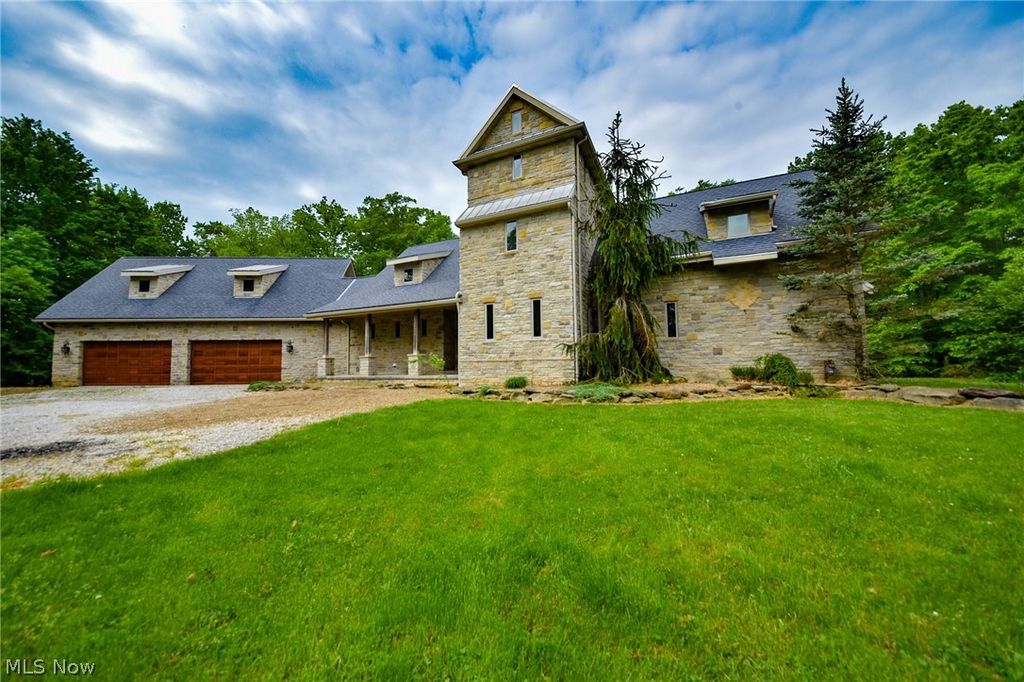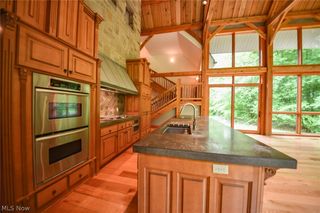


OFF MARKET
7184 Neff Rd
Valley City, OH 44280
- 5 Beds
- 4 Baths
- 4,096 sqft (on 10 acres)
- 5 Beds
- 4 Baths
- 4,096 sqft (on 10 acres)
5 Beds
4 Baths
4,096 sqft
(on 10 acres)
Homes for Sale Near 7184 Neff Rd
Skip to last item
- Engel & Völkers Distinct, MLS Now
- See more homes for sale inValley CityTake a look
Skip to first item
Local Information
© Google
-- mins to
Commute Destination
Description
This property is no longer available to rent or to buy. This description is from April 11, 2022
This Amazing Southwest style home on 10 acres is absolutely stunning, it features 5 Bedrooms, 3 full and 1 half bath. Geothermal 2 furnace system Water Furnace (9 years old) w lake loop still under warranty,Woodburner located in garage, 38 foot ceiling in the all glass great room and kitchen and 38 foot stone walls in kitchen and great room and foyer. Newly refinished hard wood floors throughout entire home. Ceramic flooring in all baths, Heated ceramic floor master bath, Integrity windows by Marvin casement, 13 course basement, Concrete counters and sinks throughout home, Timber frame construction in great room and kitchen, Main staircase timber frame built, One acre lake 14 feet deep and fully stocked. 4 car garage with finished wood doors, Standing seam roof accents, 50 year shingles, Private guest suite with full bath and walk in closet, High open ceilings all bedrooms upstairs, Under cabinet lighting in kitchen along with Built in grill and wok in kitchen with full hood and a Wet bar. Full walk in pantry floor to ceiling shelves. 12 foot custom cabinetry in gourmet kitchen, 3 full whirlpool baths in all full baths, Slate floors through first floor laundry an so much more! Must be preapproved to view home, this home is a must see-call today!
Home Highlights
Parking
Garage
Outdoor
Porch
A/C
Heating & Cooling
HOA
None
Price/Sqft
No Info
Listed
180+ days ago
Home Details for 7184 Neff Rd
Interior Features |
|---|
Interior Details Basement: Full,Unfinished,Sump PumpNumber of Rooms: 8Types of Rooms: Additl Living Suite, Laundry, Great Room, Kitchen, Master Bedroom, Bedroom |
Beds & Baths Number of Bedrooms: 5Main Level Bedrooms: 2Number of Bathrooms: 4Number of Bathrooms (full): 3Number of Bathrooms (half): 1Number of Bathrooms (main level): 3 |
Dimensions and Layout Living Area: 4096 Square Feet |
Appliances & Utilities Appliances: Built-In Oven, Cooktop, Dishwasher, Microwave, RefrigeratorDishwasherMicrowaveRefrigerator |
Heating & Cooling Heating: Fireplace(s),Gas,Geothermal,WoodHas CoolingAir Conditioning: Central AirHas HeatingHeating Fuel: Fireplace S |
Fireplace & Spa Number of Fireplaces: 2Fireplace: Wood BurningHas a Fireplace |
Levels, Entrance, & Accessibility Stories: 3Number of Stories: 3 |
View Has a ViewView: Trees/Woods |
Security Security: Smoke Detector(s) |
Exterior Features |
|---|
Exterior Home Features Roof: Asphalt Fiberglass FlatPatio / Porch: PorchExterior: Porch, Unpaved Driveway |
Parking & Garage Number of Garage Spaces: 4Number of Covered Spaces: 4Has a GarageParking: Garage Door Opener |
Water & Sewer Sewer: Septic Tank |
Finished Area Finished Area (above surface): 4096 Square Feet |
Property Information |
|---|
Year Built Year Built: 2006 |
Property Type / Style Property Type: ResidentialProperty Subtype: Single Family ResidenceArchitecture: Contemporary/Modern,Other |
Building Construction Materials: StoneDoes Not Include Home Warranty |
Property Information Parcel Number: 02501C39025Additional Parcels Description: , , , |
Price & Status |
|---|
Price List Price: $874,900 |
Status Change & Dates Off Market Date: Tue Jun 08 2021Possession Timing: Delivery Of Deed |
Active Status |
|---|
MLS Status: Closed |
Media |
|---|
Location |
|---|
Direction & Address City: Valley City |
School Information Elementary School District: Buckeye LSDJr High / Middle School District: Buckeye LSDHigh School District: Buckeye LSD |
Building |
|---|
Building Area Building Area: 4096 Square Feet |
HOA |
|---|
No HOA |
Lot Information |
|---|
Lot Area: 10 Acres |
Offer |
|---|
Listing Agreement Type: Exclusive Right To SellListing Terms: Cash, Conventional |
Compensation |
|---|
Buyer Agency Commission: 3/2/1% |
Notes The listing broker’s offer of compensation is made only to participants of the MLS where the listing is filed |
Business |
|---|
Business Information Ownership: Resident |
Miscellaneous |
|---|
BasementMls Number: 4282183Living Area Range Units: Square Feet |
Last check for updates: about 6 hours ago
Listed by Amy L Hoes, (330) 416-1597
Howard Hanna
Bought with: Stephen N Gates, (330) 406-6666, Keller Williams Elevate
Source: MLS Now, MLS#4282183
Price History for 7184 Neff Rd
| Date | Price | Event | Source |
|---|---|---|---|
| 07/15/2021 | $860,000 | Sold | N/A |
Property Taxes and Assessment
| Year | 2022 |
|---|---|
| Tax | $10,925 |
| Assessment | $825,990 |
Home facts updated by county records
Comparable Sales for 7184 Neff Rd
Address | Distance | Property Type | Sold Price | Sold Date | Bed | Bath | Sqft |
|---|---|---|---|---|---|---|---|
0.45 | Single-Family Home | $540,000 | 12/04/23 | 3 | 4 | 3,148 | |
1.06 | Single-Family Home | $650,000 | 12/14/23 | 4 | 4 | 4,530 | |
1.18 | Single-Family Home | $885,000 | 09/29/23 | 4 | 4 | 6,195 | |
0.43 | Single-Family Home | $650,000 | 04/05/24 | 5 | 3 | - | |
0.85 | Single-Family Home | $512,000 | 06/06/23 | 4 | 3 | 2,794 | |
0.73 | Single-Family Home | $535,000 | 01/22/24 | 3 | 3 | 2,352 | |
1.04 | Single-Family Home | $285,000 | 05/09/23 | 3 | 2 | 3,590 | |
1.11 | Single-Family Home | $405,000 | 08/07/23 | 4 | 3 | 3,550 | |
0.87 | Single-Family Home | $550,000 | 12/07/23 | 3 | 3 | 2,181 | |
1.09 | Single-Family Home | $497,000 | 07/06/23 | 4 | 3 | 2,600 |
Assigned Schools
These are the assigned schools for 7184 Neff Rd.
- Buckeye High School
- 9-12
- Public
- 708 Students
7/10GreatSchools RatingParent Rating AverageThis school is full of teachers and staff who genuinely care about your kids. Alot of the bad issues other schools have are very low in number here or non existent. The school counselors are great with helping students decide on classes that mirror their future plans.Parent Review2y ago - Buckeye Junior High School
- 7-8
- Public
- 369 Students
7/10GreatSchools RatingParent Rating AverageN/AOther Review15y ago - Buckeye Intermediate School
- PK-6
- Public
- 526 Students
6/10GreatSchools RatingParent Rating AverageNo reviews available for this school. - Buckeye Primary School
- K-3
- Public
- 586 Students
7/10GreatSchools RatingParent Rating Averagemy kids go here and it is a great place for them to learn!~Parent Review14y ago - Check out schools near 7184 Neff Rd.
Check with the applicable school district prior to making a decision based on these schools. Learn more.
What Locals Say about Valley City
- Gjohn85946
- Resident
- 4y ago
"Street fair and frog jumping contest make this a great community. Trick or treating parade for kids, events at fire station. "
LGBTQ Local Legal Protections
LGBTQ Local Legal Protections
Homes for Rent Near 7184 Neff Rd
Skip to last item
Skip to first item
Off Market Homes Near 7184 Neff Rd
Skip to last item
- Engel & Völkers Distinct, MLS Now
- Engel & Völkers Distinct, MLS Now
- Keller Williams Elevate, MLS Now
- See more homes for sale inValley CityTake a look
Skip to first item
7184 Neff Rd, Valley City, OH 44280 is a 5 bedroom, 4 bathroom, 4,096 sqft single-family home built in 2006. This property is not currently available for sale. 7184 Neff Rd was last sold on Jul 15, 2021 for $860,000 (2% lower than the asking price of $874,900). The current Trulia Estimate for 7184 Neff Rd is $979,200.
