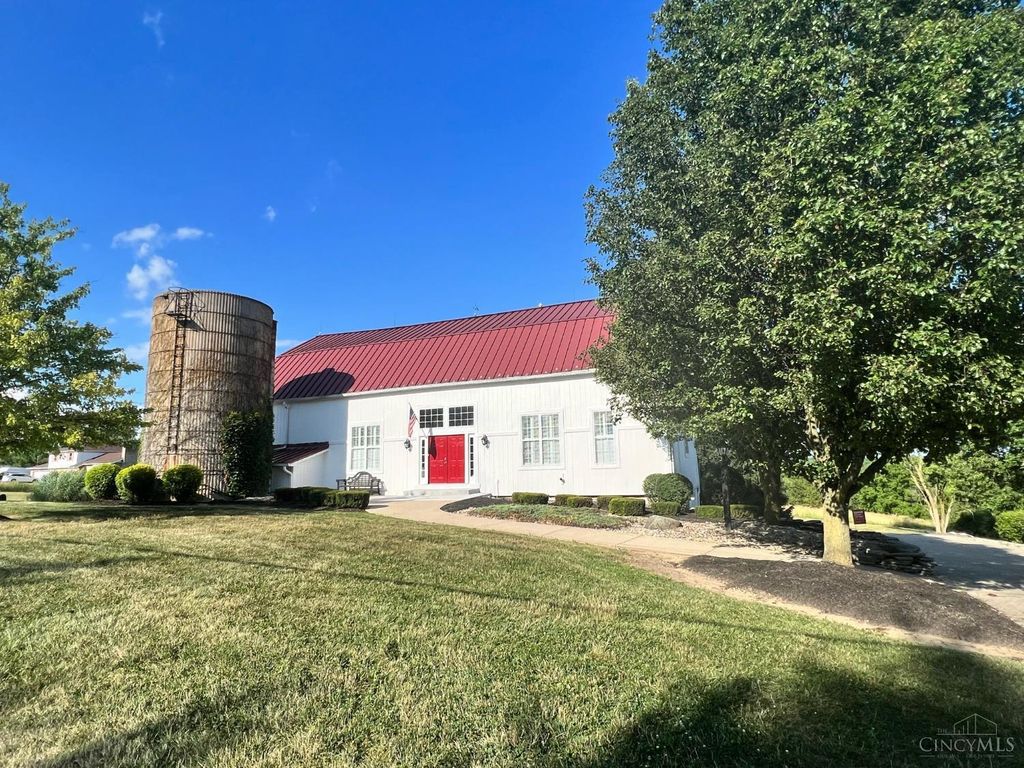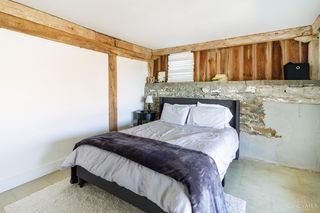


OFF MARKET
6092 Waynes Trace Rd
Somerville, OH 45064
- 5 Beds
- 4 Baths
- 5,140 sqft (on 8.67 acres)
- 5 Beds
- 4 Baths
- 5,140 sqft (on 8.67 acres)
5 Beds
4 Baths
5,140 sqft
(on 8.67 acres)
Homes for Sale Near 6092 Waynes Trace Rd
Skip to last item
- ERA Real Solutions Realty, LLC
- See more homes for sale inSomervilleTake a look
Skip to first item
Local Information
© Google
-- mins to
Commute Destination
Description
This property is no longer available to rent or to buy. This description is from November 27, 2023
Remarkable One of a Kind Property-1st Floor Features Open Floor Plan w/impressive Stone Fireplace/Beam Ceiling & updated Kitchen w New Appliances and Quartz counters, hardwood floors. Deck overlooks beautiful Views on 8.6 Acres. 15 min to Oxford .Amazing attention to Detail/impeccably Maintained. Inground Pool w/Outside Bar. 5 Beds/4 BA. Updated showers on 2nd floor. Lower Level another home inside the home-with walkout. 2 HVAC units. Must See to Appreciate.
Home Highlights
Parking
Garage
Outdoor
Patio, Deck, Pool
A/C
Heating & Cooling
HOA
None
Price/Sqft
No Info
Listed
180+ days ago
Home Details for 6092 Waynes Trace Rd
Interior Features |
|---|
Interior Details Basement: Full,Concrete,Finished,Walk-Out AccessNumber of Rooms: 12Types of Rooms: Master Bedroom, Bedroom 2, Bedroom 3, Bedroom 4, Bedroom 5, Master Bathroom, Bathroom 1, Bathroom 2, Bathroom 3, Bathroom 4, Dining Room, Family Room, Kitchen, Living Room, Office |
Beds & Baths Number of Bedrooms: 5Number of Bathrooms: 4Number of Bathrooms (full): 4 |
Dimensions and Layout Living Area: 5140 Square Feet |
Appliances & Utilities Utilities: Cable ConnectedAppliances: Dishwasher, Microwave, Oven/Range, Refrigerator, Electric Water HeaterDishwasherMicrowaveRefrigerator |
Heating & Cooling Heating: Forced Air,Heat PumpHas CoolingAir Conditioning: Central AirHas HeatingHeating Fuel: Forced Air |
Fireplace & Spa Number of Fireplaces: 2Fireplace: Gas, Wood Burning, Basement, Living RoomHas a Fireplace |
Gas & Electric Electric: 220 VoltsGas: Propane |
Windows, Doors, Floors & Walls Window: Insulated Windows, Vinyl |
Levels, Entrance, & Accessibility Stories: 2Levels: Two |
View Has a ViewView: Trees/Woods |
Exterior Features |
|---|
Exterior Home Features Roof: MetalPatio / Porch: Deck, PatioOther Structures: GazeboExterior: OtherFoundation: StoneHas a Private Pool |
Parking & Garage Number of Garage Spaces: 2Number of Covered Spaces: 2No CarportHas a GarageNo Attached GarageHas Open ParkingParking Spaces: 2Parking: Driveway,Other |
Pool Pool: In GroundPool |
Water & Sewer Sewer: Aerobic Septic |
Property Information |
|---|
Year Built Year Built: 1992 |
Property Type / Style Property Type: ResidentialProperty Subtype: Single Family ResidenceStructure Type: HistoricalArchitecture: Historical |
Building Construction Materials: Stone, Wood SidingNot a New Construction |
Property Information Parcel Number: N6110007000017 |
Price & Status |
|---|
Price List Price: $675,000Price Range: $0 - $675,000 |
Status Change & Dates Possession Timing: Negotiable |
Active Status |
|---|
MLS Status: Sold |
Media |
|---|
Location |
|---|
Direction & Address City: Wayne Twp |
School Information High School District: Edgewood City SD |
Building |
|---|
Building Area Building Area: 5140 Square Feet |
HOA |
|---|
Association for this Listing: Cincinnati Area Multiple Listing Service |
Lot Information |
|---|
Lot Area: 8.67 Acres |
Documents |
|---|
Disclaimer: Information has not been verified, is not guaranteed and subject to change. |
Offer |
|---|
Listing Terms: No Special Financing, Conventional |
Compensation |
|---|
Buyer Agency Commission: 3Buyer Agency Commission Type: % |
Notes The listing broker’s offer of compensation is made only to participants of the MLS where the listing is filed |
Miscellaneous |
|---|
Last check for updates: about 6 hours ago
Listed by Michelle R Sloan, (513) 600-5277
Re/Max Time, (513) 492-9472
Madison Sloan, (513) 310-8407
Re/Max Time, (513) 492-9472
Bought with: Dennis A King, (513) 378-5464, Comey & Shepherd, (513) 489-2100
Originating MLS: Cincinnati Area Multiple Listing Service
Source: Cincy MLS, MLS#1743627
The data relating to real estate for sale on this website comes in part from the Broker Reciprocity programs of the MLS of Greater Cincinnati, Inc.. Those listings held by brokerage firms other than Zillow, Inc. are marked with the Broker Reciprocity logo and house icon. The properties displayed may not be all of the properties available through Broker Reciprocity.
IDX information is provided exclusively for personal, non-commercial use, and may not be used for any purpose other than to identify prospective properties consumers may be interested in purchasing.
Information is deemed reliable but not guaranteed.
Zillow, Inc. does not display the entire Cincinnati MLS Broker Reciprocity™ database on this web site. The listings of some real estate brokerage firms have been excluded.
Copyright 2024, MLS of Greater Cincinnati, Inc. All rights reserved
The listing broker’s offer of compensation is made only to participants of the MLS where the listing is filed.
The listing broker’s offer of compensation is made only to participants of the MLS where the listing is filed.
Price History for 6092 Waynes Trace Rd
| Date | Price | Event | Source |
|---|---|---|---|
| 09/28/2022 | $640,000 | Sold | Cincy MLS #1743627 |
| 08/31/2022 | $675,000 | Pending | Cincy MLS #1743627 |
| 07/05/2022 | $675,000 | Listed For Sale | Cincy MLS #1743627 |
| 12/01/2021 | ListingRemoved | RE/MAX International | |
| 09/15/2021 | $650,000 | PriceChange | Cincy MLS #1695281 |
| 04/08/2021 | $680,000 | PriceChange | Cincy MLS #1695281 |
| 12/10/2020 | $695,000 | PriceChange | Agent Provided |
| 10/14/2020 | $725,000 | Listed For Sale | Agent Provided |
| 02/01/2019 | $749,900 | ListingRemoved | Agent Provided |
| 11/02/2018 | $749,900 | Listed For Sale | Agent Provided |
Property Taxes and Assessment
| Year | 2022 |
|---|---|
| Tax | $5,838 |
| Assessment | $383,130 |
Home facts updated by county records
Comparable Sales for 6092 Waynes Trace Rd
Address | Distance | Property Type | Sold Price | Sold Date | Bed | Bath | Sqft |
|---|---|---|---|---|---|---|---|
0.86 | Single-Family Home | $430,000 | 03/01/24 | 4 | 3 | 2,250 | |
1.79 | Single-Family Home | $610,000 | 05/26/23 | 4 | 2 | 3,036 | |
1.63 | Single-Family Home | $650,000 | 11/27/23 | 3 | 2 | 3,000 | |
0.62 | Single-Family Home | $183,000 | 12/15/23 | 2 | 1 | 936 | |
1.71 | Single-Family Home | $267,000 | 08/04/23 | 3 | 2 | 975 | |
2.20 | Single-Family Home | $357,500 | 02/07/24 | 3 | 3 | 2,549 | |
2.31 | Single-Family Home | $357,500 | 03/09/24 | 3 | 3 | 2,549 | |
2.22 | Single-Family Home | $350,000 | 07/13/23 | 4 | 2 | 1,900 | |
2.86 | Single-Family Home | $575,000 | 04/10/24 | 3 | 4 | 3,068 |
Assigned Schools
These are the assigned schools for 6092 Waynes Trace Rd.
- Edgewood Middle School
- 6-8
- Public
- 896 Students
5/10GreatSchools RatingParent Rating AverageJejejehsjdudusjdidisjsi sjeiejejejjs dkjdjdjdjdjd ndjshdhdjd hehehehebd hehehshsjdj sidkdjsjParent Review2y ago - Seven Mile Elementary School
- K-5
- Public
- 328 Students
N/AGreatSchools RatingParent Rating AverageI would recommend Seven Mile Elementary to anyone because of the excellent teachers, the way they teach these children, the attentiveness they show to each child, the person level they give to every child, and the dedication they show to each parent and child.Parent Review5y ago - Babeck Elementary School
- PK-1
- Public
- 471 Students
N/AGreatSchools RatingParent Rating AverageThis school sets each child to achieve the best of their potential. I am impressed with the individual attention each child receives. I would highly recommend checking out this school.Parent Review5y ago - Edgewood High School
- 8-12
- Public
- 1168 Students
4/10GreatSchools RatingParent Rating AverageMy kids have dealt with non stop bullying and racism here. If your kid needs more help with learning, don't expect anything from the school. Very small minded and non progressive. They are more concerned with football than anything else.Parent Review5mo ago - Check out schools near 6092 Waynes Trace Rd.
Check with the applicable school district prior to making a decision based on these schools. Learn more.
LGBTQ Local Legal Protections
LGBTQ Local Legal Protections
Homes for Rent Near 6092 Waynes Trace Rd
Skip to last item
Skip to first item
Off Market Homes Near 6092 Waynes Trace Rd
Skip to last item
- Century 21 Thacker & Assoc.
- Century 21 Thacker & Assoc.
- See more homes for sale inSomervilleTake a look
Skip to first item
6092 Waynes Trace Rd, Somerville, OH 45064 is a 5 bedroom, 4 bathroom, 5,140 sqft single-family home built in 1992. This property is not currently available for sale. 6092 Waynes Trace Rd was last sold on Sep 28, 2022 for $640,000 (5% lower than the asking price of $675,000). The current Trulia Estimate for 6092 Waynes Trace Rd is $736,100.
