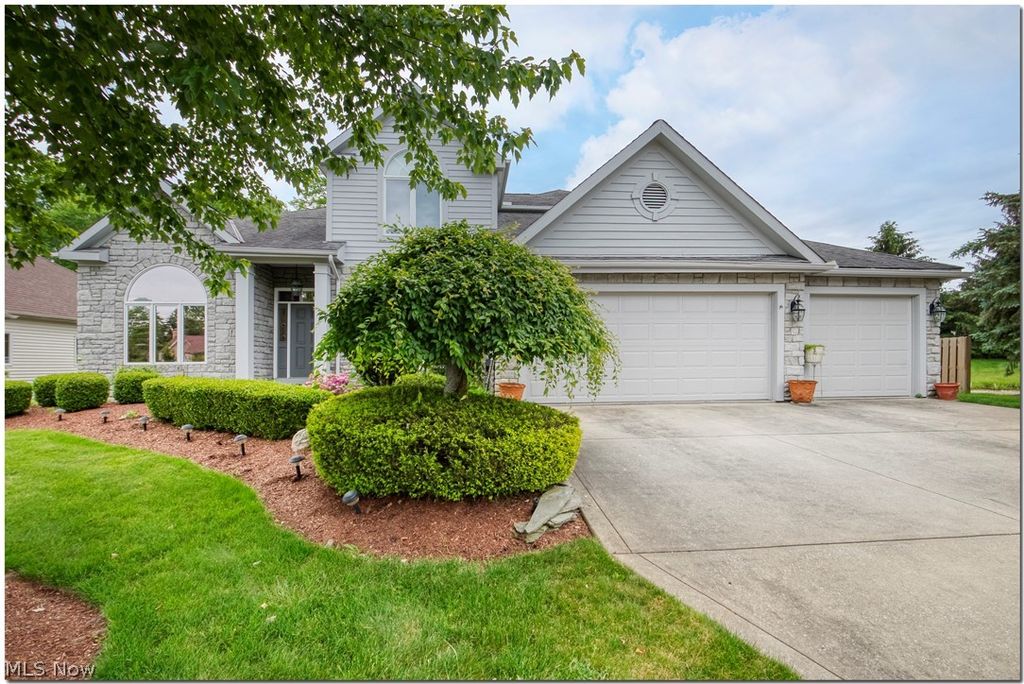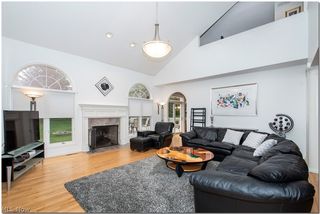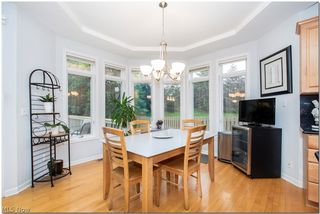


OFF MARKET
36550 Aberdeen Ln
Solon, OH 44139
- 3 Beds
- 3 Baths
- 2,990 sqft (on 0.28 acres)
- 3 Beds
- 3 Baths
- 2,990 sqft (on 0.28 acres)
3 Beds
3 Baths
2,990 sqft
(on 0.28 acres)
Homes for Sale Near 36550 Aberdeen Ln
Skip to last item
- Keller Williams Greater Metropolitan, MLS Now
- Keller Williams Chervenic Rlty, MLS Now
- RealHome Services and Solutions, Inc., MLS Now
- See more homes for sale inSolonTake a look
Skip to first item
Local Information
© Google
-- mins to
Commute Destination
Description
This property is no longer available to rent or to buy. This description is from April 11, 2022
Beautiful easy contemporary living in the Chagrin Highlands in Solon has a first floor master suite, and three car garage! Two story open foyer entrance with bright sunlight, hard wood maple floors, and open elegant living. Study has french doors with maple built-ins and molding. First floor master suite has architectural ceiling, double closets, and master bath with double vanity and jetted tub. Formal elegant dining room has designed recessed ceiling and chair rail for formal entertaining. Relax and enjoy the spacious open great room with vaulted ceiling, half circle windows, cozy fireplace, and scenic view of the wooded back yard. Cooking in this kitchen with granite tops, large island with built in wine rack, stainless appliances and open to the large deck for easy outdoor living and entertaining! Stairwell with wrought iron and maple banister leads to the upstairs with two more bedrooms with large closets, full bath, and large loft for additional relaxing living. Neutral light and bright paint throughout, calming views of the pond and fountain, privacy fence(owned by association) and updated landscaping. Sprinkler system, security system, and R/O systems included. Garage is heated. Architectural ceilings and quality ceiling fans throughout. Make this your new home by scheduling a visit today!
Home Highlights
Parking
3 Car Garage
Outdoor
Deck
A/C
Heating & Cooling
HOA
$250/Monthly
Price/Sqft
No Info
Listed
180+ days ago
Home Details for 36550 Aberdeen Ln
Interior Features |
|---|
Interior Details Basement: FullNumber of Rooms: 11Types of Rooms: Great Room, Eat In Kitchen, Bedroom, Master Bathroom, Foyer, Loft, Bathroom, Dining Room, Master Bedroom |
Beds & Baths Number of Bedrooms: 3Main Level Bedrooms: 1Number of Bathrooms: 3Number of Bathrooms (full): 2Number of Bathrooms (half): 1Number of Bathrooms (main level): 2 |
Dimensions and Layout Living Area: 2990 Square Feet |
Appliances & Utilities Appliances: Built-In Oven, Cooktop, Dryer, Dishwasher, Microwave, WasherDishwasherDryerMicrowaveWasher |
Heating & Cooling Heating: Forced Air,GasHas CoolingAir Conditioning: Central AirHas HeatingHeating Fuel: Forced Air |
Fireplace & Spa Number of Fireplaces: 1Has a Fireplace |
Levels, Entrance, & Accessibility Stories: 2Number of Stories: 2Accessibility: None |
Security Security: Security System, Carbon Monoxide Detector(s), Smoke Detector(s) |
Exterior Features |
|---|
Exterior Home Features Roof: Asphalt FiberglassPatio / Porch: DeckFencing: Partial, Privacy, WoodExterior: Deck, Sprinkler/Irrigation, Paved Driveway |
Parking & Garage Number of Garage Spaces: 3Number of Covered Spaces: 3Has a GarageHas an Attached GarageParking: Attached,Drain,Garage,Garage Door Opener,Heated Garage,Water Available |
Water & Sewer Sewer: Public Sewer |
Finished Area Finished Area (above surface): 1992 Square FeetFinished Area (below surface): 998 Square Feet |
Property Information |
|---|
Year Built Year Built: 1998 |
Property Type / Style Property Type: ResidentialProperty Subtype: Single Family ResidenceArchitecture: Colonial |
Building Construction Materials: StoneNot Attached PropertyDoes Not Include Home Warranty |
Property Information Parcel Number: 95511064Additional Parcels Description: , , , |
Price & Status |
|---|
Price List Price: $449,900 |
Status Change & Dates Off Market Date: Sat Jul 03 2021Possession Timing: Delivery Of Deed |
Active Status |
|---|
MLS Status: Closed |
Media |
|---|
Location |
|---|
Direction & Address City: SolonCommunity: Chagrin Highlands |
School Information Elementary School District: Solon CSDJr High / Middle School District: Solon CSDHigh School District: Solon CSD |
Building |
|---|
Building Area Building Area: 2990 Square Feet |
HOA |
|---|
HOA Fee Includes: Association Management, Insurance, Maintenance Grounds, Reserve Fund, Snow RemovalHOA Name: Highland Loch Homeowners Association IiHas an HOAHOA Fee: $250/Monthly |
Lot Information |
|---|
Lot Area: 0.28 acres |
Offer |
|---|
Contingencies: InspectionsListing Agreement Type: Exclusive Right To SellListing Terms: Cash, Conventional |
Compensation |
|---|
Buyer Agency Commission: 3/2 |
Notes The listing broker’s offer of compensation is made only to participants of the MLS where the listing is filed |
Business |
|---|
Business Information Ownership: Resident |
Miscellaneous |
|---|
BasementMls Number: 4285782Living Area Range Units: Square Feet |
Last check for updates: about 21 hours ago
Listed by Christine A Kreckal, (216) 316-2374
Howard Hanna
Bought with: Brian K Sacks, (216) 633-2237, Cedar Tree Realty LLC
Source: MLS Now, MLS#4285782
Price History for 36550 Aberdeen Ln
| Date | Price | Event | Source |
|---|---|---|---|
| 08/30/2021 | $439,000 | Sold | N/A |
| 06/17/2013 | $347,500 | Sold | MLS Now #3407071 |
| 05/13/2013 | $345,000 | Pending | Agent Provided |
| 05/10/2013 | $345,000 | Listed For Sale | Agent Provided |
Property Taxes and Assessment
| Year | 2022 |
|---|---|
| Tax | $9,036 |
| Assessment | $378,700 |
Home facts updated by county records
Comparable Sales for 36550 Aberdeen Ln
Address | Distance | Property Type | Sold Price | Sold Date | Bed | Bath | Sqft |
|---|---|---|---|---|---|---|---|
0.26 | Single-Family Home | $415,000 | 02/21/24 | 4 | 3 | 3,317 | |
0.34 | Single-Family Home | $315,000 | 01/04/24 | 3 | 3 | 1,934 | |
0.41 | Single-Family Home | $330,000 | 10/02/23 | 4 | 3 | 3,368 | |
0.20 | Single-Family Home | $304,500 | 11/30/23 | 4 | 2 | 1,713 | |
0.61 | Single-Family Home | $385,000 | 06/14/23 | 3 | 3 | 2,016 | |
0.33 | Single-Family Home | $354,000 | 01/17/24 | 5 | 3 | 2,513 | |
0.64 | Single-Family Home | $380,000 | 06/27/23 | 4 | 3 | 3,422 | |
0.38 | Single-Family Home | $332,000 | 11/06/23 | 3 | 3 | 2,672 | |
0.47 | Single-Family Home | $490,000 | 06/07/23 | 5 | 3 | 2,356 | |
0.44 | Single-Family Home | $510,000 | 08/17/23 | 5 | 3 | 2,834 |
Assigned Schools
These are the assigned schools for 36550 Aberdeen Ln.
- Solon Middle School
- 6-8
- Public
- 680 Students
9/10GreatSchools RatingParent Rating AverageI have to echo the comments of the other reviewer on 3.25.22 below. However I am a parent not a student. My son had the same experience they didn't say the N word instead they called his name and made money sounds. The principal Campbell explained it away as a "game" ..which my son wasn't playing btw.. no action. Then to add insult to injury when my son's TOURETTES a documented ada protected disability flares and coprolalia showed up by way of expletives and vulgarity suddenly there are suspensions flying all over the place. They seem to have policy for sick kids but not for HATE CRIMES! SUPERINTENDENT is passive pretends to care shows minimal movement and school board silent everyone sits on their hands. Not one person even followed up to see if my son was ok! My son's teaching staff is awesome I hate he will lose their support change is another ignitor of anxiety/tourettes but his mental health is my main priority!Parent Review1y ago - Parkside Elementary School
- K-4
- Public
- 485 Students
6/10GreatSchools RatingParent Rating AverageMy experience of this school was standard. The schools from my point of perspective handled bullying very well and my teachers always cared very much for my progress of learning our government. Another great thing about this school was the relations and meeting new people while also keeping up with homework and tests. Overall I think this school was a Great beginning to my life even though it had changed throughout the years.I respect this school and will never forget about all the friends and hardwork I have made.If you people disagree with me It has been some time since I went to this school so you may object to my claims as you please.Other Review3y ago - Arthur Road Elementary School
- PK-12
- Public
- 43 Students
N/AGreatSchools RatingParent Rating AverageTeachers and students at this school are serious and committed to excellent education. I would highly recommend this district to anyone in search for their children.Other Review10y ago - Orchard Middle School
- 5-6
- Public
- 702 Students
9/10GreatSchools RatingParent Rating AverageI agree with one of the previous posters about the math program not being tweaked for gifted students. My son was in an excel program in Cuyahoga Falls and when we told the school that they kind of brushed us off, but I assumed because Solon held their schools to a higher standard and most schools excel programs was the norm for Solon. But now that he is a 7th grader at Solon Middle school they saw his test scores and NOW they are advancing him to 8th grade algebra. But with that being said...Solon schools have so much more to offer and the communication between the school, the staff and the parents is awesome! We get emails about upcoming events and if there was a disruption at the school (ie...electricity went out one time and they sent an email stating the problem and another when it was back up). I LOVE SOLON!!!Parent Review10y ago - Solon High School
- 8-12
- Public
- 1586 Students
10/10GreatSchools RatingParent Rating AverageThis school is one of the best schools in ohio, and it lives up to that name.Student Review3mo ago - Check out schools near 36550 Aberdeen Ln.
Check with the applicable school district prior to making a decision based on these schools. Learn more.
What Locals Say about Solon
- Cathy Lippert
- Resident
- 1mo ago
"Can pretty easily drive to anywhere within northeast Ohio from Solon. Commuted for years to Cleveland, not much tragic except for snowy days which were slow. If you happened to take a job in Akron, Mentor or the west side, you could likely reach it within 45 minutes as well."
- D G.
- Resident
- 3y ago
"The schools are very nice, they have movie or sports games in the park during the summer, and the community center is very clean and updated."
- Mnfields1205
- Resident
- 3y ago
"Solon is home to Blue Ribbon public schools with a diverse community of professionals and their families, along with quick access to all amenities and retail within a 5 to 15 minute drive to most locations!"
- C. S.
- Resident
- 4y ago
"It’s a safe community. Great place to raise kids. Great schools, best in the state. Wonderful parks and trails as well as convenient shopping"
- Ngbalance1
- Resident
- 4y ago
"Dog owners and dogs are very friendly . People clean up after their pets. The neighborhood is nice for walking dogs."
LGBTQ Local Legal Protections
LGBTQ Local Legal Protections
Homes for Rent Near 36550 Aberdeen Ln
Skip to last item
Skip to first item
Off Market Homes Near 36550 Aberdeen Ln
Skip to last item
- Chestnut Hill Realty, Inc., MLS Now
- Keller Williams Chervenic Rlty, MLS Now
- Keller Williams Greater Metropolitan, MLS Now
- Keller Williams Greater Metropolitan, MLS Now
- See more homes for sale inSolonTake a look
Skip to first item
36550 Aberdeen Ln, Solon, OH 44139 is a 3 bedroom, 3 bathroom, 2,990 sqft single-family home built in 1998. This property is not currently available for sale. 36550 Aberdeen Ln was last sold on Aug 30, 2021 for $439,000 (2% lower than the asking price of $449,900). The current Trulia Estimate for 36550 Aberdeen Ln is $537,700.
