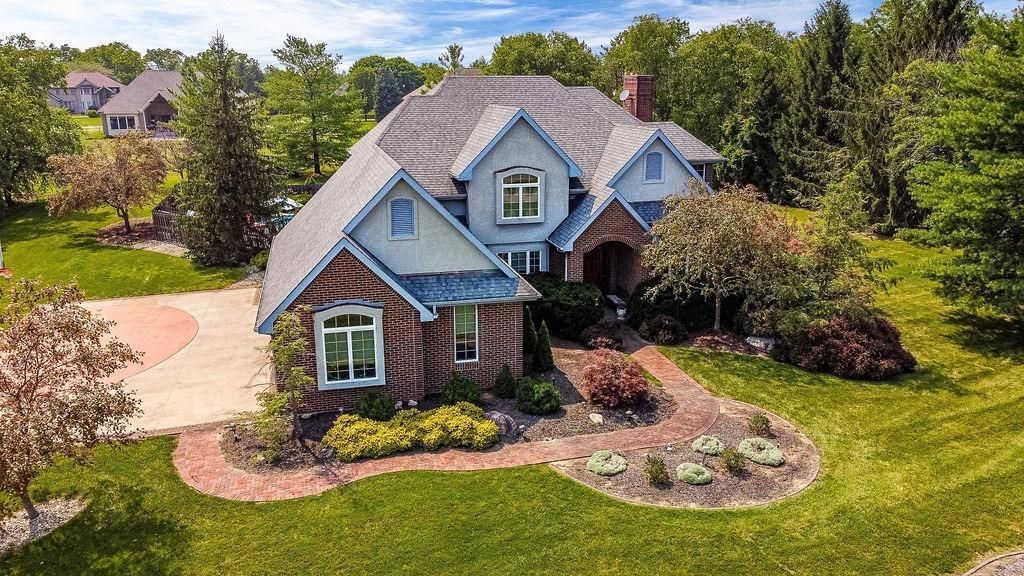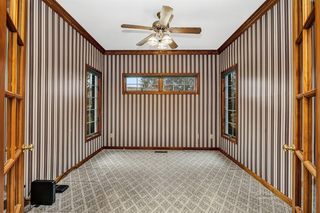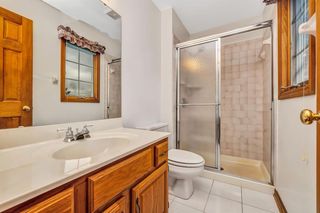


OFF MARKET
107 Stone Creek Dr
Oxford, OH 45056
- 4 Beds
- 5 Baths
- 3,900 sqft (on 1.20 acres)
- 4 Beds
- 5 Baths
- 3,900 sqft (on 1.20 acres)
4 Beds
5 Baths
3,900 sqft
(on 1.20 acres)
Homes for Sale Near 107 Stone Creek Dr
Skip to last item
Skip to first item
Local Information
© Google
-- mins to
Commute Destination
Description
This property is no longer available to rent or to buy. This description is from April 08, 2022
Luxury Custom home on large lot w/4 bedrms & 4 1/2 baths.2 story foyer w/split staircase & opens to living room & formal tray ceiling dining rm. Ceilings are 9' to 12'. 1st floor laundry, study w/French doors, family room w/fireplace & kitchen w/granite,newer SS appliances, wet bar, island & pantry.Large owner suite w/private deck leading to backyard oasis-large deck, 20x40 pool,hot tub, gazebo, screened porch. Finished Lower Level w/1,8 00sq ft w/wet bar,rec room,2 add'l flex rooms & full bath
Home Highlights
Parking
4 Car Garage
Outdoor
Porch, Patio, Deck, Pool
A/C
Heating & Cooling
HOA
None
Price/Sqft
No Info
Listed
172 days ago
Home Details for 107 Stone Creek Dr
Interior Features |
|---|
Interior Details Basement: Full,Finished,Walk-Out Access,WW Carpet,OtherNumber of Rooms: 13Types of Rooms: Master Bedroom, Bedroom 2, Bedroom 3, Bedroom 4, Bedroom 5, Master Bathroom, Bathroom 1, Bathroom 2, Bathroom 3, Bathroom 4, Dining Room, Family Room, Kitchen, Living Room, Office |
Beds & Baths Number of Bedrooms: 4Number of Bathrooms: 5Number of Bathrooms (full): 4Number of Bathrooms (half): 1 |
Dimensions and Layout Living Area: 3900 Square Feet |
Appliances & Utilities Utilities: Cable ConnectedAppliances: Dishwasher, Dryer, Disposal, Microwave, Oven/Range, Refrigerator, Washer, Water Softener, Gas Water HeaterDishwasherDisposalDryerMicrowaveRefrigeratorWasher |
Heating & Cooling Heating: Forced Air,Natural GasHas CoolingAir Conditioning: Ceiling Fan(s),Central AirHas HeatingHeating Fuel: Forced Air |
Fireplace & Spa Number of Fireplaces: 2Fireplace: Brick, Wood Burning, Basement, Family RoomSpa: Hot TubHas a FireplaceHas a Spa |
Gas & Electric Electric: 220 VoltsGas: Natural |
Windows, Doors, Floors & Walls Window: Casement, Double Pane Windows, Wood FramesDoor: French Doors, Multi Panel Doors |
Levels, Entrance, & Accessibility Stories: 2Levels: Two |
View No View |
Exterior Features |
|---|
Exterior Home Features Roof: ShinglePatio / Porch: Deck, Enclosed Porch, Patio, Porch, Tiered DeckFencing: Privacy, WoodOther Structures: GazeboExterior: Balcony, Fire Pit, OtherFoundation: Concrete PerimeterHas a Private Pool |
Parking & Garage Number of Garage Spaces: 4Number of Covered Spaces: 4No CarportHas a GarageHas an Attached GarageHas Open ParkingParking Spaces: 4Parking: Driveway,On Street,Garage Door Opener |
Pool Pool: Diving Board, In Ground, TilePool |
Frontage Road Frontage: City Street |
Water & Sewer Sewer: Public Sewer |
Surface & Elevation Topography: Level |
Property Information |
|---|
Year Built Year Built: 1993 |
Property Type / Style Property Type: ResidentialProperty Subtype: Single Family ResidenceArchitecture: Traditional |
Building Construction Materials: Brick, Wood SidingNot a New Construction |
Property Information Parcel Number: H4100036000011 |
Price & Status |
|---|
Price List Price: $659,900Price Range: $0 - $659,900 |
Status Change & Dates Possession Timing: Negotiable |
Active Status |
|---|
MLS Status: Sold |
Location |
|---|
Direction & Address City: Oxford |
School Information High School District: Talawanda City SD |
Building |
|---|
Building Area Building Area: 3900 Square Feet |
HOA |
|---|
Association for this Listing: Cincinnati Area Multiple Listing Service |
Lot Information |
|---|
Lot Area: 1.1963 Acres |
Documents |
|---|
Disclaimer: Information has not been verified, is not guaranteed and subject to change. |
Offer |
|---|
Listing Terms: No Special Financing, Cash |
Compensation |
|---|
Buyer Agency Commission: 3Buyer Agency Commission Type: % |
Notes The listing broker’s offer of compensation is made only to participants of the MLS where the listing is filed |
Miscellaneous |
|---|
Last check for updates: about 18 hours ago
Listed by Tammy Thome, (513) 200-2599
Century 21 Thacker & Assoc., (513) 524-2221
Bought with: Terry m Dudley, (513) 255-2604, Century 21 Thacker & Assoc., (513) 524-2221
Originating MLS: Cincinnati Area Multiple Listing Service
Source: Cincy MLS, MLS#1726610
The data relating to real estate for sale on this website comes in part from the Broker Reciprocity programs of the MLS of Greater Cincinnati, Inc.. Those listings held by brokerage firms other than Zillow, Inc. are marked with the Broker Reciprocity logo and house icon. The properties displayed may not be all of the properties available through Broker Reciprocity.
IDX information is provided exclusively for personal, non-commercial use, and may not be used for any purpose other than to identify prospective properties consumers may be interested in purchasing.
Information is deemed reliable but not guaranteed.
Zillow, Inc. does not display the entire Cincinnati MLS Broker Reciprocity™ database on this web site. The listings of some real estate brokerage firms have been excluded.
Copyright 2024, MLS of Greater Cincinnati, Inc. All rights reserved
The listing broker’s offer of compensation is made only to participants of the MLS where the listing is filed.
The listing broker’s offer of compensation is made only to participants of the MLS where the listing is filed.
Price History for 107 Stone Creek Dr
| Date | Price | Event | Source |
|---|---|---|---|
| 04/08/2022 | $600,000 | Sold | Cincy MLS #1726610 |
| 03/01/2022 | $659,900 | Pending | Cincy MLS #1726610 |
| 01/13/2022 | $659,900 | Listed For Sale | Cincy MLS #1726610 |
| 12/08/2021 | ListingRemoved | Cincy MLS #1710291 | |
| 08/03/2021 | $699,900 | Listed For Sale | Cincy MLS #1710291 |
Property Taxes and Assessment
| Year | 2022 |
|---|---|
| Tax | $6,456 |
| Assessment | $474,820 |
Home facts updated by county records
Comparable Sales for 107 Stone Creek Dr
Address | Distance | Property Type | Sold Price | Sold Date | Bed | Bath | Sqft |
|---|---|---|---|---|---|---|---|
0.06 | Single-Family Home | $625,000 | 03/21/24 | 4 | 5 | 3,976 | |
0.11 | Single-Family Home | $647,000 | 11/01/23 | 3 | 3 | 3,345 | |
0.19 | Single-Family Home | $825,000 | 02/13/24 | 5 | 4 | 4,848 | |
0.23 | Single-Family Home | $365,000 | 07/14/23 | 4 | 4 | 3,084 | |
0.40 | Single-Family Home | $427,500 | 05/30/23 | 4 | 4 | 2,782 | |
0.47 | Single-Family Home | $560,000 | 06/28/23 | 4 | 3 | 2,698 | |
0.58 | Single-Family Home | $530,000 | 07/12/23 | 4 | 4 | 3,342 | |
0.38 | Single-Family Home | $635,000 | 10/10/23 | 4 | 5 | 1 | |
0.37 | Single-Family Home | $408,000 | 05/23/23 | 4 | 3 | 1,920 | |
0.66 | Single-Family Home | $620,000 | 05/15/23 | 3 | 4 | 4,330 |
Assigned Schools
These are the assigned schools for 107 Stone Creek Dr.
- Kramer Elementary School
- PK-5
- Public
- 506 Students
5/10GreatSchools RatingParent Rating AverageThis is a very good school. It is the most diverse one in the area. The teachers are uniformly good, and the approach to learning is solid. I have 2 children and I have never felt I had to worry about the quality of the instruction they were receiving. I've liked every single teacher I've come across. Even the art, music and gym teachers were were liked by my children and respected by me. The PTA puts on a lot of fun activities and has good fundraisers. Overall great experience.Parent Review12y ago - Talawanda High School
- 9-12
- Public
- 927 Students
5/10GreatSchools RatingParent Rating Averagei like this school it is goodStudent Review7mo ago - Talawanda Middle School
- 6-8
- Public
- 719 Students
5/10GreatSchools RatingParent Rating AverageTMS seems like a very nice community, with friendly staff and faculty. My daughter enjoys attending TMS, and has had a great experience there. There are many clubs she was involved in, and athletics were a strong point, too. The only negative is that while there are good academics overall, she says she is not being as challenged in all of her classes, as much as she would like to be. We have communicated this to her teachers, and they have stepped up, and have met her needs.Parent Review9y ago - Check out schools near 107 Stone Creek Dr.
Check with the applicable school district prior to making a decision based on these schools. Learn more.
What Locals Say about Oxford
- Jonschemmel
- Resident
- 3y ago
"Safe & family centered neighborhoods with lots of younger families and dog owners. Everything is close to stores etc as well"
- Brandon D.
- Resident
- 3y ago
"we have town festivals and cookouts and concerts and picnics in the town square. "
- Elizabeth C.
- Resident
- 3y ago
"It’s mostly a college town and it’s very catered to college students but it’s still very safe and welcoming "
- Burtonamy0723
- Resident
- 4y ago
"Friendly nice neighborhood. Sometimes the riff raff from the trailer park across the street makes it to this side of the neighborhood. "
- Jane S.
- Resident
- 5y ago
"It’s an easy drive or a walk that takes longer than I like. Parking on campus is the worst problem. "
LGBTQ Local Legal Protections
LGBTQ Local Legal Protections
Homes for Rent Near 107 Stone Creek Dr
Skip to last item
Skip to first item
Off Market Homes Near 107 Stone Creek Dr
Skip to last item
Skip to first item
107 Stone Creek Dr, Oxford, OH 45056 is a 4 bedroom, 5 bathroom, 3,900 sqft single-family home built in 1993. This property is not currently available for sale. 107 Stone Creek Dr was last sold on Apr 8, 2022 for $600,000 (9% lower than the asking price of $659,900). The current Trulia Estimate for 107 Stone Creek Dr is $703,000.
