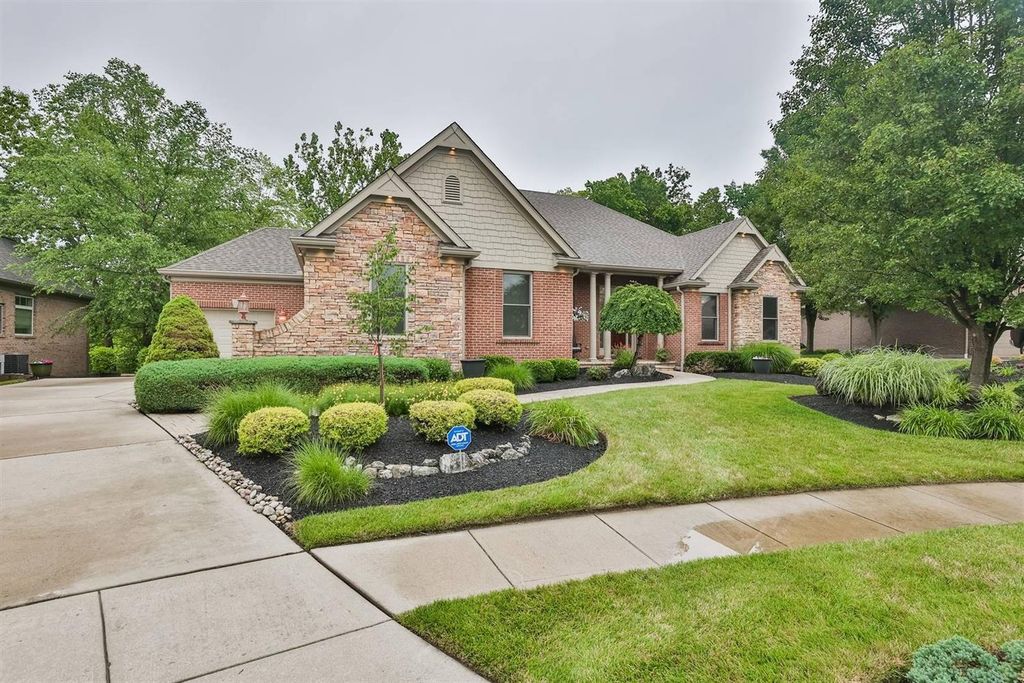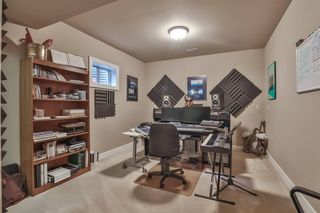


OFF MARKET
6602 Red Hawk Ct
Maineville, OH 45039
- 3 Beds
- 4 Baths
- 3,619 sqft (on 0.39 acres)
- 3 Beds
- 4 Baths
- 3,619 sqft (on 0.39 acres)
3 Beds
4 Baths
3,619 sqft
(on 0.39 acres)
Homes for Sale Near 6602 Red Hawk Ct
Skip to last item
Skip to first item
Local Information
© Google
-- mins to
Commute Destination
Description
This property is no longer available to rent or to buy. This description is from September 30, 2021
Former HOMEARAMA quality-built ranch by Robert Lucke on a gorgeous,wooded lot! Stunning marble entry!11' ceilings! Spacious study w/built-ins! Gorgeous/unique pub off great rm w/see-thru FP! Extensive crown & ceiling details! MSTR Suite walks out to screened porch! Gourmet kitchen w/gas cooktop & high-end cabinetry! LL has rec rm w/wine bar, workshop, media rm, 2 bdrms, full bath & walkout!Over 4100sq.ft! Community offers pool,tennis/pickleball,fitness & connects to the bike trail! Many updates!
Home Highlights
Parking
Garage
Outdoor
Patio, Deck
A/C
Heating & Cooling
HOA
$42/Monthly
Price/Sqft
No Info
Listed
149 days ago
Home Details for 6602 Red Hawk Ct
Interior Features |
|---|
Interior Details Basement: Full,Finished,Walk-Out Access,WW Carpet,OtherNumber of Rooms: 12Types of Rooms: Master Bedroom, Bedroom 2, Bedroom 3, Bedroom 4, Bedroom 5, Master Bathroom, Bathroom 1, Bathroom 2, Bathroom 3, Bathroom 4, Dining Room, Family Room, Kitchen, Living Room, Office |
Beds & Baths Number of Bedrooms: 3Number of Bathrooms: 4Number of Bathrooms (full): 3Number of Bathrooms (half): 1 |
Dimensions and Layout Living Area: 3619 Square Feet |
Appliances & Utilities Utilities: Cable ConnectedAppliances: Dishwasher, Disposal, Gas Cooktop, Microwave, Oven/Range, Refrigerator, Wine Cooler, Humidifier, Water Softener, Gas Water Heater, Water Heater (High Efficiency Tank)DishwasherDisposalMicrowaveRefrigerator |
Heating & Cooling Heating: Natural Gas,Program ThermostatHas CoolingAir Conditioning: Central AirHas HeatingHeating Fuel: Natural Gas |
Fireplace & Spa Number of Fireplaces: 1Fireplace: Gas, Great Room, Living RoomHas a Fireplace |
Gas & Electric Electric: 220 VoltsGas: Natural |
Windows, Doors, Floors & Walls Window: Double Hung, Insulated Windows, Low Emissivity Windows, Wood Frames, Skylight(s)Door: French Doors, Multi Panel Doors |
Levels, Entrance, & Accessibility Stories: 1Levels: One |
View No View |
Security Security: Security System, Smoke Alarm |
Exterior Features |
|---|
Exterior Home Features Roof: ShinglePatio / Porch: Covered Deck/Patio, DeckExterior: Yard LightsFoundation: Concrete PerimeterNo Private Pool |
Parking & Garage Number of Garage Spaces: 3Number of Covered Spaces: 3No CarportHas a GarageNo Attached GarageHas Open ParkingParking Spaces: 3Parking: Driveway,On Street,Garage Door Opener |
Water & Sewer Sewer: Public Sewer |
Property Information |
|---|
Year Built Year Built: 2003 |
Property Type / Style Property Type: ResidentialProperty Subtype: Single Family ResidenceArchitecture: Ranch |
Building Construction Materials: Brick, StoneNot a New Construction |
Property Information Parcel Number: 16114180110 |
Price & Status |
|---|
Price List Price: $679,900Price Range: $0 - $679,900 |
Status Change & Dates Possession Timing: Close Of Escrow |
Active Status |
|---|
MLS Status: Sold |
Media |
|---|
Location |
|---|
Direction & Address City: Hamilton TwpCommunity: Miami Bluffs |
School Information High School District: Little Miami Local S |
Building |
|---|
Building Area Building Area: 3619 Square Feet |
Community rooms Fitness Center |
Community |
|---|
Community Features: Fitness Center, Tennis Court(s), Walk/Run Paths, Other |
HOA |
|---|
HOA Fee Includes: Clubhouse, Other, Pool, TennisAssociation for this Listing: Cincinnati Area Multiple Listing ServiceNo HOAHOA Fee: $125/Quarterly |
Lot Information |
|---|
Lot Area: 0.39 acres |
Documents |
|---|
Disclaimer: Information has not been verified, is not guaranteed and subject to change. |
Offer |
|---|
Listing Terms: No Special Financing, Conventional |
Compensation |
|---|
Buyer Agency Commission: 3Buyer Agency Commission Type: % |
Notes The listing broker’s offer of compensation is made only to participants of the MLS where the listing is filed |
Miscellaneous |
|---|
Additional Information |
|---|
Tennis Court(s)Walk/Run PathsOther |
Last check for updates: about 12 hours ago
Listed by Andrea DeStefano, (513) 309-3184
Sibcy Cline, Inc., (513) 793-2700
Linda T Destefano, (513) 265-7747
Sibcy Cline, Inc., (513) 793-2700
Bought with: Jeffrey G Kenney, (615) 715-5670, Coldwell Banker Realty, Anders, (513) 474-5000
Originating MLS: Cincinnati Area Multiple Listing Service
Source: Cincy MLS, MLS#1708246
The data relating to real estate for sale on this website comes in part from the Broker Reciprocity programs of the MLS of Greater Cincinnati, Inc.. Those listings held by brokerage firms other than Zillow, Inc. are marked with the Broker Reciprocity logo and house icon. The properties displayed may not be all of the properties available through Broker Reciprocity.
IDX information is provided exclusively for personal, non-commercial use, and may not be used for any purpose other than to identify prospective properties consumers may be interested in purchasing.
Information is deemed reliable but not guaranteed.
Zillow, Inc. does not display the entire Cincinnati MLS Broker Reciprocity™ database on this web site. The listings of some real estate brokerage firms have been excluded.
Copyright 2024, MLS of Greater Cincinnati, Inc. All rights reserved
The listing broker’s offer of compensation is made only to participants of the MLS where the listing is filed.
The listing broker’s offer of compensation is made only to participants of the MLS where the listing is filed.
Price History for 6602 Red Hawk Ct
| Date | Price | Event | Source |
|---|---|---|---|
| 09/30/2021 | $664,500 | Sold | Cincy MLS #1708246 |
| 08/03/2021 | $679,900 | Pending | Sibcy Cline Realtors #1708246 |
| 07/16/2021 | $679,900 | Listed For Sale | Sibcy Cline Realtors #1708246 |
| 06/27/2007 | $500,000 | Sold | Cincy MLS #1042974 |
| 05/26/2005 | $606,597 | Sold | Cincy MLS #880908 |
| 04/17/2003 | $100,266 | Sold | N/A |
Property Taxes and Assessment
| Year | 2022 |
|---|---|
| Tax | $8,973 |
| Assessment | $523,590 |
Home facts updated by county records
Comparable Sales for 6602 Red Hawk Ct
Address | Distance | Property Type | Sold Price | Sold Date | Bed | Bath | Sqft |
|---|---|---|---|---|---|---|---|
0.24 | Single-Family Home | $719,500 | 06/19/23 | 5 | 4 | 4,030 | |
0.28 | Single-Family Home | $575,000 | 10/26/23 | 3 | 3 | 3,393 | |
0.13 | Single-Family Home | $900,000 | 08/18/23 | 5 | 5 | 3,624 | |
0.21 | Single-Family Home | $560,000 | 09/01/23 | 3 | 2 | 2,493 | |
0.38 | Single-Family Home | $580,000 | 06/20/23 | 4 | 4 | 2,888 | |
0.50 | Single-Family Home | $720,000 | 07/28/23 | 3 | 3 | 3,483 | |
0.41 | Single-Family Home | $518,000 | 08/28/23 | 3 | 3 | 3,344 | |
0.34 | Single-Family Home | $480,000 | 11/03/23 | 3 | 3 | 2,448 |
Assigned Schools
These are the assigned schools for 6602 Red Hawk Ct.
- Little Miami Intermediate Middle School
- PK-6
- Public
- 844 Students
4/10GreatSchools RatingParent Rating AverageWe could not be happier with Little Miami school district. We moved from Indiana this past summer and were really worried about our child starting over, but it has a been a positive experience for us. It's disappointing the bond didn't pass this time as the area has been growing like crazy and the district is bursting at the seams. I am hopeful it will pass next time. Even with the burden of being near capacity, they put the kids learning experiences first and have a very inclusive environment.Parent Review6y ago - Hamilton-Maineville Elementary School
- 1-2
- Public
- 454 Students
N/AGreatSchools RatingParent Rating AverageAll three of my children loved this school and their teachers. It is a smaller setting and non-intimidating for the young studentsParent Review4y ago - Little Miami High School
- 9-12
- Public
- 1344 Students
7/10GreatSchools RatingParent Rating AverageSchool do nothing when kids are sexually or physically assaulted because it "wasn't caught on camera". Same cameras that go down all the time and are "too blurry" to tell who's who. Zero tolerance policy is an absolute joke! Laptops don't block anything. Kids sit on social media and YouTube all day. Kids can go all semester without doing work and turn everything in the last week and pass with papers that look like an elementary schooler wrote them. They cancel book fairs because of a book option, but allow kids to identify as cats. Offer mental health options, but there's constant turnover so kids never see the same therapist, if they see one at all. Parents are pulling their kids out of the school constantly and going to ither districts or online options, yet they still don't see a problem. Turn off commenting on social media to hide it all. We moved here for the schools. Sad it's come to this.Parent Review5mo ago - Little Miami Junior High School
- 7-8
- Public
- 830 Students
6/10GreatSchools RatingParent Rating AverageWe are a military family so we have experienced the good, bad, and ugly of what schools can offer. My son is in 6th grade now and since pre-K has attended 8 schools in total. One of which was home schooling. My son had two teachers at this school in the fifth grade, and both are wonderful. They were quick to respond to my concerns, and always had a sympathetic ear. They were wonderful with my son, and he loved them both. My son had a few learning concerns, some topics needed reinforcement and some topics he needed more of a challenge. In this year’s program they reinforced responsibility by having each child responsible for their assignments and turning work in with the use of a large binder. The school has grades reported online usually within 24 hrs and the teachers have their own webpage for updates on class. The online grade's allowed me peace of mind that he was actually taking this responsibility seriously and submitting all work on time. Even on an occasion where my son forgot to turn in his work, his teacher was very kind and let him submit it late. He did subtract points for lateness which was not only expected but reinforced my son's understanding of the need for submitting work on time. They both took the time to work with my son as an individual to improve his education and not as just another number in a class.Parent Review8y ago - Salemtownship Elementary School
- K-4
- Public
- 1119 Students
5/10GreatSchools RatingParent Rating AverageThis school isn’t even open anymore. After the principal left with two weeks left in the school year, this school was replaced with LM Elementary, which has 4th & 5th grade.Parent Review2y ago - Harlan-Butlerville Elementary School
- 1-2
- Public
- 277 Students
N/AGreatSchools RatingParent Rating AverageNo reviews available for this school. - Check out schools near 6602 Red Hawk Ct.
Check with the applicable school district prior to making a decision based on these schools. Learn more.
What Locals Say about Maineville
- Kingofspain357
- Resident
- 4y ago
"My commute is rough, since I work downtown. But there are five different rough ways to go, so there's that. "
LGBTQ Local Legal Protections
LGBTQ Local Legal Protections
Homes for Rent Near 6602 Red Hawk Ct
Skip to last item
Skip to first item
Off Market Homes Near 6602 Red Hawk Ct
Skip to last item
- Keller Williams Community Part
- See more homes for sale inMainevilleTake a look
Skip to first item
6602 Red Hawk Ct, Maineville, OH 45039 is a 3 bedroom, 4 bathroom, 3,619 sqft single-family home built in 2003. This property is not currently available for sale. 6602 Red Hawk Ct was last sold on Sep 30, 2021 for $664,500 (2% lower than the asking price of $679,900). The current Trulia Estimate for 6602 Red Hawk Ct is $760,700.
