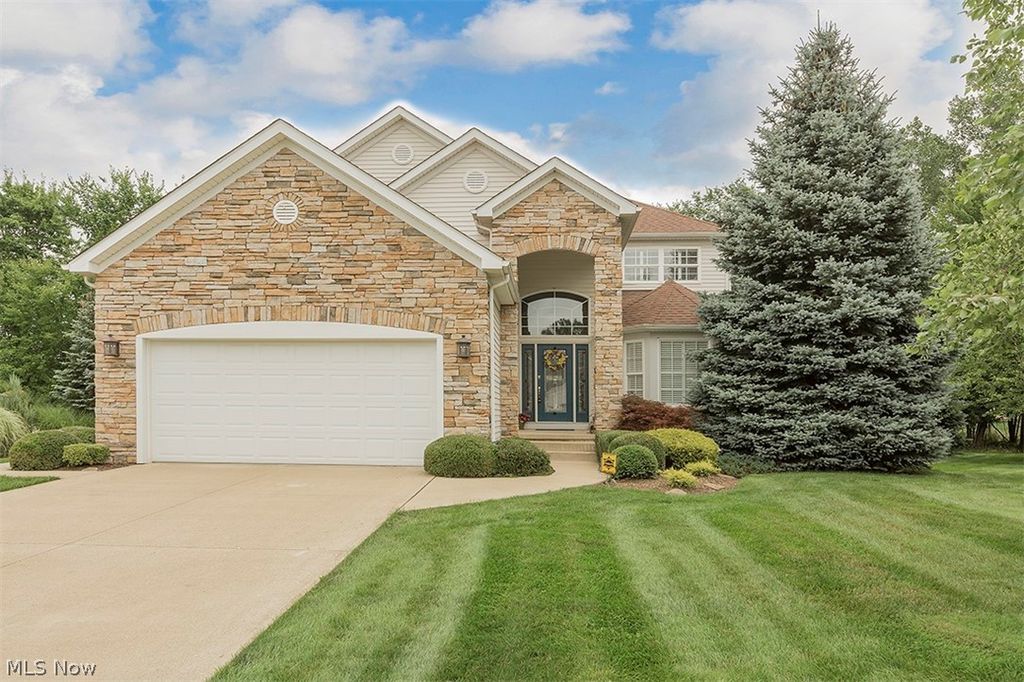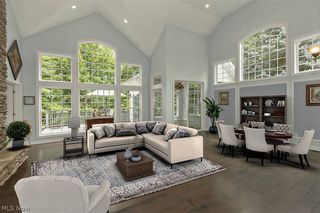


OFF MARKET
301 Burwick Rd
Highland Heights, OH 44143
- 3 Beds
- 4 Baths
- 3,716 sqft (on 0.30 acres)
- 3 Beds
- 4 Baths
- 3,716 sqft (on 0.30 acres)
3 Beds
4 Baths
3,716 sqft
(on 0.30 acres)
Homes for Sale Near 301 Burwick Rd
Skip to last item
- Keller Williams Living, MLS Now
- Keller Williams Citywide, MLS Now
- Elite Sotheby's International Realty, MLS Now
- Elite Sotheby's International Realty, MLS Now
- Keller Williams Greater Metropolitan, MLS Now
- See more homes for sale inHighland HeightsTake a look
Skip to first item
Local Information
© Google
-- mins to
Commute Destination
Description
This property is no longer available to rent or to buy. This description is from April 11, 2022
This is truly a remarkable home. There are so many updates which include beautiful hardwood flooring (kitchen and laundry have ceramic tile) in all main rooms, installed in 9/15 for over $50,000. When this home was built, there was approximately $78,000 in upgrades. Most unusual is the four season sunroom addition (only one allowed on this side of the street due to lot easement), off of which is the Trex deck overlooking the 14th green of Stonewater Gulf Club (there is also a natural gas line for grill). There are granite countertops in all bathrooms and entire kitchen. There are walls of glass and a two way fireplace between the great room and the sitting room/office (complete with built-ins and desk) which is off of the master bedroom. There are his/hers walk-in closets in the master bedroom. In 8/20 Ohio Garage Interiors did new floor coating and paint ($3200). There is crown molding in all main rooms and bedrooms. There is a huge 2nd floor loft. There is a Kinetico water softening system and filtered drinking water. There is a 13 course basement with drop ceiling and carpet. There are plantation shutters on most windows. The list goes on, the home is turn-key and stunning.
Home Highlights
Parking
2 Car Garage
Outdoor
Porch, Patio, Deck
A/C
Heating & Cooling
HOA
$273/Monthly
Price/Sqft
No Info
Listed
180+ days ago
Home Details for 301 Burwick Rd
Interior Features |
|---|
Interior Details Basement: Full,FinishedNumber of Rooms: 11Types of Rooms: Recreation, Family Room, Office, Master Bedroom, Dining Room, Kitchen, Loft, Laundry, Bedroom |
Beds & Baths Number of Bedrooms: 3Main Level Bedrooms: 1Number of Bathrooms: 4Number of Bathrooms (full): 3Number of Bathrooms (half): 1Number of Bathrooms (main level): 2 |
Dimensions and Layout Living Area: 3716 Square Feet |
Appliances & Utilities Appliances: Dryer, Dishwasher, Microwave, Range, Refrigerator, WasherDishwasherDryerLaundry: In UnitMicrowaveRefrigeratorWasher |
Heating & Cooling Heating: Forced Air,GasHas CoolingAir Conditioning: Central AirHas HeatingHeating Fuel: Forced Air |
Fireplace & Spa Number of Fireplaces: 2Has a Fireplace |
Levels, Entrance, & Accessibility Stories: 2Number of Stories: 2Accessibility: None |
Exterior Features |
|---|
Exterior Home Features Roof: Asphalt FiberglassPatio / Porch: Deck, Enclosed, Patio, PorchExterior: Deck, Paved Driveway |
Parking & Garage Number of Garage Spaces: 2Number of Covered Spaces: 2Has a GarageHas an Attached GarageParking: Attached,Garage,Garage Door Opener |
Pool Pool: Community |
Frontage Frontage Type: Golf Course |
Water & Sewer Sewer: Public Sewer |
Finished Area Finished Area (above surface): 3716 Square Feet |
Property Information |
|---|
Year Built Year Built: 2004 |
Property Type / Style Property Type: ResidentialProperty Subtype: Single Family ResidenceArchitecture: Colonial |
Building Construction Materials: Aluminum Siding, Stone, Vinyl SidingNot Attached PropertyDoes Not Include Home Warranty |
Property Information Parcel Number: 82110019Additional Parcels Description: , , , |
Price & Status |
|---|
Price List Price: $569,000 |
Status Change & Dates Off Market Date: Mon Jul 26 2021Possession Timing: Delivery Of Deed |
Active Status |
|---|
MLS Status: Closed |
Media |
|---|
Location |
|---|
Direction & Address City: Highland Heights |
School Information Elementary School District: Mayfield CSDJr High / Middle School District: Mayfield CSDHigh School District: Mayfield CSD |
Building |
|---|
Building Area Building Area: 3716 Square Feet |
Community |
|---|
Community Features: Common Grounds/Area, Pool |
HOA |
|---|
HOA Fee Includes: Maintenance Grounds, Other, Snow RemovalHOA Name: AberdeenAssociation for this Listing: Akron Cleveland Association of REALTORSHas an HOAHOA Fee: $273/Monthly |
Lot Information |
|---|
Lot Area: 0.30 acres |
Offer |
|---|
Contingencies: InspectionsListing Terms: Cash, Conventional |
Compensation |
|---|
Buyer Agency Commission: 3/2/1.5 |
Notes The listing broker’s offer of compensation is made only to participants of the MLS where the listing is filed |
Miscellaneous |
|---|
BasementMls Number: 4300660Living Area Range Units: Square Feet |
Additional Information |
|---|
Common Grounds/AreaPool |
Last check for updates: about 6 hours ago
Listed by Debbie Garson, (216) 509-4275
Keller Williams Greater Metropolitan
Bought with: Marilyn G Kahn, (216) 554-3930, Howard Hanna
Originating MLS: Akron Cleveland Association of REALTORS
Source: MLS Now, MLS#4300660

Price History for 301 Burwick Rd
| Date | Price | Event | Source |
|---|---|---|---|
| 08/31/2021 | $569,000 | Sold | MLS Now #4300660 |
| 08/04/2021 | $569,000 | Pending | MLS Now #4300660 |
| 07/26/2021 | $569,000 | Contingent | MLS Now #4300660 |
| 07/22/2021 | $569,000 | Listed For Sale | MLS Now #4300660 |
| 06/22/2012 | $425,000 | Sold | MLS Now #3315277 |
| 05/04/2012 | $425,000 | Listed For Sale | Agent Provided |
| 09/30/2004 | $429,000 | Sold | N/A |
Property Taxes and Assessment
| Year | 2022 |
|---|---|
| Tax | $10,116 |
| Assessment | $441,900 |
Home facts updated by county records
Comparable Sales for 301 Burwick Rd
Address | Distance | Property Type | Sold Price | Sold Date | Bed | Bath | Sqft |
|---|---|---|---|---|---|---|---|
0.28 | Single-Family Home | $540,000 | 12/22/23 | 3 | 4 | 3,792 | |
0.11 | Single-Family Home | $619,999 | 06/22/23 | 4 | 4 | 4,856 | |
0.20 | Single-Family Home | $820,000 | 06/07/23 | 3 | 4 | 4,311 | |
0.29 | Single-Family Home | $675,000 | 06/29/23 | 3 | 4 | 2,819 | |
0.31 | Single-Family Home | $787,500 | 08/29/23 | 3 | 4 | 4,932 | |
0.33 | Single-Family Home | $600,000 | 07/21/23 | 4 | 3 | 3,228 | |
0.28 | Single-Family Home | $849,200 | 03/29/24 | 3 | 4 | 4,123 | |
0.36 | Single-Family Home | $600,000 | 09/22/23 | 3 | 4 | 7,573 | |
0.21 | Single-Family Home | $745,000 | 06/02/23 | 5 | 5 | 5,004 |
Assigned Schools
These are the assigned schools for 301 Burwick Rd.
- Mayfield High School
- 9-12
- Public
- 1736 Students
7/10GreatSchools RatingParent Rating AverageWonderful school. I am very happy with my kids' experiences there. Teachers and counselors are easily approachable by kids and parents. Excellent opportunity with Excel Tecc programs and clubs. Wish the front office would put some afford to return the lost and fond items to the kids. Take time to check their safety box before they say no.Parent Review3y ago - Millridge Elementary School
- K-6
- Public
- 583 Students
6/10GreatSchools RatingParent Rating AverageMillridge is an outstanding school. Every teacher we've experienced has been outstanding -- as a matter of fact, I hear positive things about teachers my children have NOT had -- I don't think you can go wrong, regardless of the assigned teacher. Very supportive staff -- the office, nurse's station, teachers, principal -- highly recommend and so glad my children go there.Parent Review8y ago - Mayfield Middle School
- 6-10
- Public
- 898 Students
7/10GreatSchools RatingParent Rating AverageThis school it great and perfect for yotere chilrh.!Parent Review1y ago - Check out schools near 301 Burwick Rd.
Check with the applicable school district prior to making a decision based on these schools. Learn more.
What Locals Say about Highland Heights
- Lisa L.
- Resident
- 3y ago
"Highland Heights is a friendly and safe neighborhood that offers great amenities. The schools are good and it is located with quick access to major highways. "
- Jasmine R.
- Resident
- 3y ago
"It’s very nice and friendly. Very spacious and pretty, close to hospitals, fast food, police stations, and very good schools. "
- Kteis79
- Resident
- 4y ago
"The school district is one of the best and great place to raise children. I work and live in the Area. The only drawback is the police are a little rude. "
- Midyhidy2015
- Resident
- 4y ago
"Good school system. Safe for kid. Minimal to no crime. Quiet. Lots of shopping and things for kids to do. "
- Karendilillo
- Resident
- 5y ago
"Love the cleanliness & the quality of homes and community services offered. We have a garden club that takes care of the entrance to the park with flowers "
LGBTQ Local Legal Protections
LGBTQ Local Legal Protections

The data relating to real estate for sale on this website comes in part from the Internet Data Exchange program of MLS NOW. Real estate listings held by brokerage firms other than Zillow, Inc. are marked with the Internet Data Exchange logo and detailed information about them includes the name of the listing broker(s). Zillow, Inc. does not display the entire MLS NOW IDX database on this website. The listings of some real estate brokerage firms have been excluded. Information is deemed reliable but not guaranteed. Copyright 2024 - Multiple Listing Service, Inc. – All Rights Reserved.
The listing broker’s offer of compensation is made only to participants of the MLS where the listing is filed.
The listing broker’s offer of compensation is made only to participants of the MLS where the listing is filed.
Homes for Rent Near 301 Burwick Rd
Skip to last item
Skip to first item
Off Market Homes Near 301 Burwick Rd
Skip to last item
- Keller Williams Citywide, MLS Now
- Platinum Real Estate, MLS Now
- Berkshire Hathaway HomeServices Professional Realty, MLS Now
- HomeSmart Real Estate Momentum LLC, MLS Now
- McDowell Homes Real Estate Services, MLS Now
- Keller Williams Greater Metropolitan, MLS Now
- Platinum Real Estate, MLS Now
- See more homes for sale inHighland HeightsTake a look
Skip to first item
301 Burwick Rd, Highland Heights, OH 44143 is a 3 bedroom, 4 bathroom, 3,716 sqft single-family home built in 2004. This property is not currently available for sale. 301 Burwick Rd was last sold on Aug 31, 2021 for $569,000 (0% higher than the asking price of $569,000). The current Trulia Estimate for 301 Burwick Rd is $625,700.
