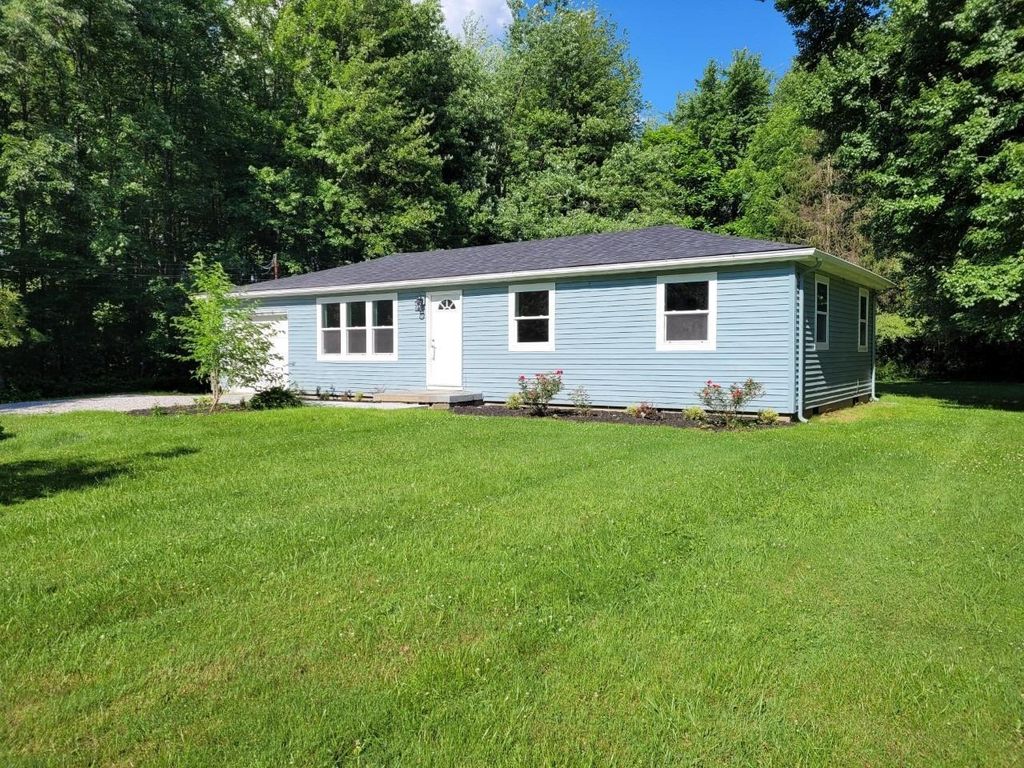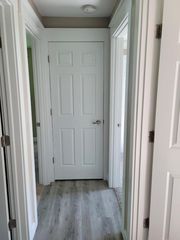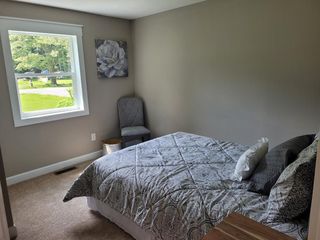


OFF MARKET
6020 Goshen Rd
Goshen, OH 45122
- 3 Beds
- 1 Bath
- 3 Beds
- 1 Bath
3 Beds
1 Bath
(on 0.51 acres)
Homes for Sale Near 6020 Goshen Rd
Skip to last item
Skip to first item
Local Information
© Google
-- mins to
Commute Destination
Description
This property is no longer available to rent or to buy. This description is from October 24, 2021
Completely update 3 bedroom, 1 full bath ranch. Open floor plan with New roof, new windows, new HVAC, New doors, new kitchen cabinets with granite tops. All new flooring throughout. 1 car garage on quite street, wooded private setting plus much much more. Broker member of ownership LLC. Lease purchase available.
Home Highlights
Parking
1 Car Garage
Outdoor
Patio
A/C
Heating & Cooling
HOA
None
Price/Sqft
No Info
Listed
180+ days ago
Home Details for 6020 Goshen Rd
Interior Features |
|---|
Interior Details Basement: Crawl SpaceNumber of Rooms: 6Types of Rooms: Master Bedroom, Bedroom 2, Bedroom 3, Bedroom 4, Bedroom 5, Master Bathroom, Dining Room, Family Room, Kitchen, Living Room, Office |
Beds & Baths Number of Bedrooms: 3Number of Bathrooms: 1Number of Bathrooms (full): 1 |
Appliances & Utilities Appliances: Microwave, Oven/Range, Electric Water HeaterMicrowave |
Heating & Cooling Heating: Electric,Forced Air,Heat PumpHas CoolingAir Conditioning: Ceiling Fan(s),Central Air,SEER Rated 13-15Has HeatingHeating Fuel: Electric |
Gas & Electric Gas: None |
Windows, Doors, Floors & Walls Window: Double Pane Windows, Insulated Windows, Low Emissivity Windows, VinylDoor: Multi Panel Doors |
Levels, Entrance, & Accessibility Stories: 1Levels: OneAccessibility: No Accessibility Features |
View No View |
Security Security: Smoke Alarm |
Exterior Features |
|---|
Exterior Home Features Roof: ShinglePatio / Porch: PatioOther Structures: Shed(s)Foundation: BlockNo Private Pool |
Parking & Garage Number of Garage Spaces: 1Number of Covered Spaces: 1No CarportHas a GarageHas an Attached GarageHas Open ParkingParking Spaces: 1Parking: Driveway |
Frontage Road Frontage: County Road |
Water & Sewer Sewer: Septic Tank |
Surface & Elevation Topography: Level |
Property Information |
|---|
Year Built Year Built: 1960 |
Property Type / Style Property Type: ResidentialProperty Subtype: Single Family ResidenceArchitecture: Ranch |
Building Construction Materials: Vinyl SidingNot a New Construction |
Property Information Parcel Number: 304546.001 |
Price & Status |
|---|
Price List Price: $194,900Price Range: $0 - $194,900 |
Status Change & Dates Possession Timing: Close Of Escrow |
Active Status |
|---|
MLS Status: Sold |
Location |
|---|
Direction & Address City: Stonelick Twp |
School Information High School District: Clermont Northeaster |
HOA |
|---|
Association for this Listing: Cincinnati Area Multiple Listing Service |
Lot Information |
|---|
Lot Area: 0.51 acres |
Documents |
|---|
Disclaimer: Information has not been verified, is not guaranteed and subject to change. |
Offer |
|---|
Listing Terms: Special Financing, FHA |
Compensation |
|---|
Buyer Agency Commission: 3Buyer Agency Commission Type: % |
Notes The listing broker’s offer of compensation is made only to participants of the MLS where the listing is filed |
Miscellaneous |
|---|
Last check for updates: about 14 hours ago
Listed by Thomas J VanSteenkiste, (513) 652-6636
Real Estate Professionals, LLC, (513) 860-1414
Bought with: Thomas J VanSteenkiste, (513) 652-6636, Real Estate Professionals, LLC, (513) 860-1414
Originating MLS: Cincinnati Area Multiple Listing Service
Source: Cincy MLS, MLS#1704281
The data relating to real estate for sale on this website comes in part from the Broker Reciprocity programs of the MLS of Greater Cincinnati, Inc.. Those listings held by brokerage firms other than Zillow, Inc. are marked with the Broker Reciprocity logo and house icon. The properties displayed may not be all of the properties available through Broker Reciprocity.
IDX information is provided exclusively for personal, non-commercial use, and may not be used for any purpose other than to identify prospective properties consumers may be interested in purchasing.
Information is deemed reliable but not guaranteed.
Zillow, Inc. does not display the entire Cincinnati MLS Broker Reciprocity™ database on this web site. The listings of some real estate brokerage firms have been excluded.
Copyright 2024, MLS of Greater Cincinnati, Inc. All rights reserved
The listing broker’s offer of compensation is made only to participants of the MLS where the listing is filed.
The listing broker’s offer of compensation is made only to participants of the MLS where the listing is filed.
Price History for 6020 Goshen Rd
| Date | Price | Event | Source |
|---|---|---|---|
| 10/22/2021 | $194,900 | Sold | Cincy MLS #1704281 |
| 02/11/2021 | $40,000 | Sold | N/A |
Property Taxes and Assessment
| Year | 2022 |
|---|---|
| Tax | $1,154 |
| Assessment | $77,700 |
Home facts updated by county records
Comparable Sales for 6020 Goshen Rd
Address | Distance | Property Type | Sold Price | Sold Date | Bed | Bath | Sqft |
|---|---|---|---|---|---|---|---|
0.12 | Single-Family Home | $230,000 | 02/23/24 | 3 | 1 | 1,050 | |
0.31 | Single-Family Home | $212,000 | 08/24/23 | 3 | 1 | 1,050 | |
0.26 | Single-Family Home | $155,000 | 04/09/24 | 3 | 1 | 1,248 | |
0.36 | Single-Family Home | $195,000 | 07/21/23 | 4 | 1 | 1,200 | |
0.60 | Single-Family Home | $220,000 | 01/25/24 | 3 | 2 | 1,200 | |
0.61 | Single-Family Home | $245,000 | 10/02/23 | 3 | 2 | - |
Assigned Schools
These are the assigned schools for 6020 Goshen Rd.
- Clermont Northeastern High School
- 9-12
- Public
- 394 Students
4/10GreatSchools RatingParent Rating AverageThere is a lot of racism, homophobia, transphobia and sexism on this school. That's expected but I don't think it's being handled well personally as a student at this school. I'm scared to make a simple joke about being gay to my FRIENDS because I'm scared of being judged or bullied. Slurs are said during classes like the r slur & f slur, and most people are barely told off about it. Sexual comments and sexual hand gestures happen a lot and most of them are towards people who don't want that or teachers. There's a lot of disrespect towards students as well. TLDR: there's racism, homophobia, transphobia, sexism, slurs said & weird sexual comments towards people who don't want that.Student Review7mo ago - Clermont Northeastern Middle School
- 6-8
- Public
- 332 Students
6/10GreatSchools RatingParent Rating AverageHorrible school that treats students horribly,rascist and bad support systems. -453679/10 never will recommend.Student Review1y ago - Clermont Northeastern Elementary School
- K-5
- Public
- 601 Students
6/10GreatSchools RatingParent Rating AverageMy school is Clermont Northestern elementary. This is the first year my daughter has been at this school and I really love it. The teachers are great and it is nice to be able to follow up on your child through the journal that they bring home everyday.Parent Review10y ago - Check out schools near 6020 Goshen Rd.
Check with the applicable school district prior to making a decision based on these schools. Learn more.
What Locals Say about Goshen
- Militarymom324
- Resident
- 4y ago
"Very friendly and caring community. I also work and live in this community, raised my children here also. "
- Militarymom324
- Resident
- 4y ago
"I've lived in this neighborhood for 26 years. People help each other here. An old time feeling here."
LGBTQ Local Legal Protections
LGBTQ Local Legal Protections
Homes for Rent Near 6020 Goshen Rd
Skip to last item
Skip to first item
Off Market Homes Near 6020 Goshen Rd
Skip to last item
Skip to first item
6020 Goshen Rd, Goshen, OH 45122 is a 3 bedroom, 1 bathroom single-family home built in 1960. This property is not currently available for sale. 6020 Goshen Rd was last sold on Oct 22, 2021 for $194,900 (0% higher than the asking price of $194,900). The current Trulia Estimate for 6020 Goshen Rd is $223,900.
