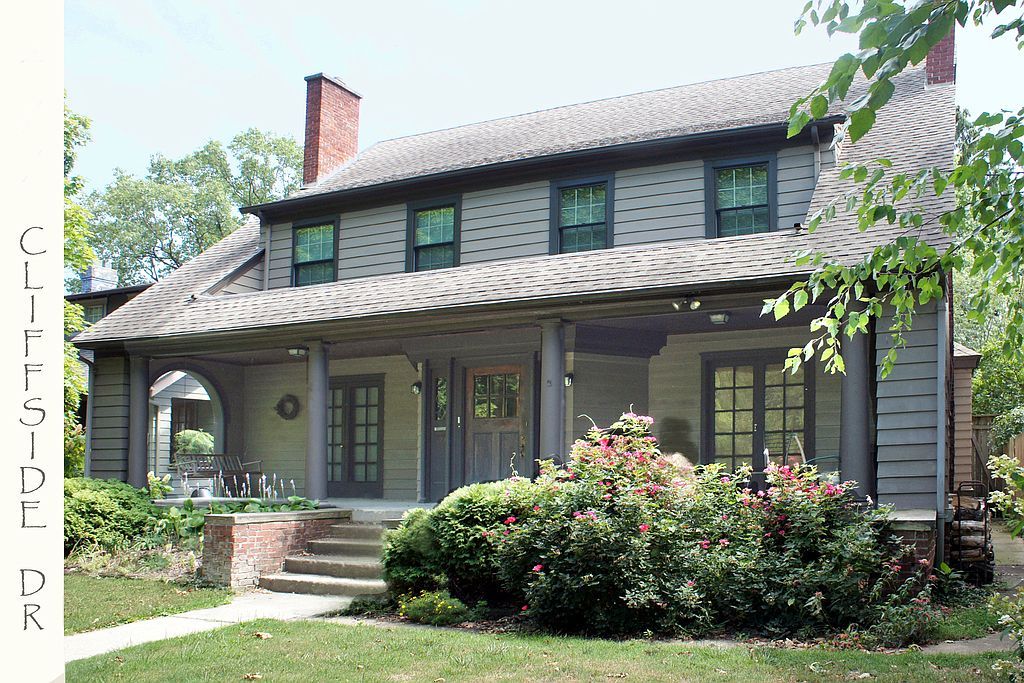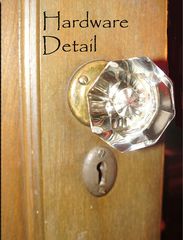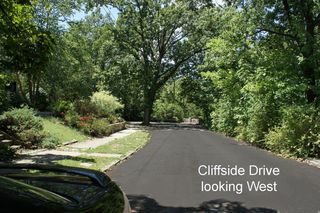


OFF MARKET
475 Cliffside Dr
Columbus, OH 43202
Glen Echo- 3 Beds
- 2 Baths
- 1,783 sqft
- 3 Beds
- 2 Baths
- 1,783 sqft
3 Beds
2 Baths
1,783 sqft
Homes for Sale Near 475 Cliffside Dr
Skip to last item
Skip to first item
Local Information
© Google
-- mins to
Commute Destination
Description
This property is not currently for sale or for rent on Trulia. The description and property data below may have been provided by a third party, the homeowner or public records.
One of the many things special to this property that make it such a pleasure to come home to is the view of acres of trees.
Available November 1. (possibly sooner) It is a one-of-a-kind custom built double - about 50% more spacious than the typical 3 bedroom double common to Columbus.
The only known rental on the street, this off the beaten path location offers quiet residential living with wood burning fireplace, updated kitchen, many built-ins, laundry hook up, garage with garage door opener, deck, covered front porch, central air and gas heat. Built by a wealthy man in the 1920's, he and his architect were way ahead of their time with innovative design including large closets and spacious bathroom. No expense was spared for materials and architectural features. The floor plan is well thought out as was the choice of this serene location. We have retained the charm and architectural integrity while renovating to include modern day conveniences - Energy efficient replacement windows allow abundant natural light and scenic views of the wooded ravine.
note: Some photos have furniture pasted in to better show how big the rooms are.
Contact info: phone 614-570-9481 for quickest reply or
email: clintonville4me@gmail.com (use copy/paste method for accurate delivery)
In light of current news story about fake landlord scams, we understand your concerns and
proof of ownership will be given prior to accepting rent and security deposit.
1 year lease, thereafter to be montlhly
$1425 per month
$950 security deposit
No pets
Available November 1, 2013
Detailed description There is an optional 3rd floor of 240sq ft available as well.
? FORMAL ENTRY with closet, tile floor. allows you to close off outside temperatures before opening the door to the living room.
? LIVING ROOM with wood burning fireplace, 2 built in bookcases, ceiling fan and french doors to the covered front porch overlooking the ravine, fireplace screen and tools. Tall ceilings (9'10"), crown molding, and a second set of french doors to dining room.
? DINING ROOM with another set of french doors to breakfast plus a pass thru to kitchen over the built-in buffet.
? BREAKFAST ROOM is octagonal in shape with 3 windows and features a built in corner cupboard with leaded glass doors.
? KITCHEN has hard wood floors, dishwasher, double oven range and refrigerator.
? MUD ROOM with pantry shelves
? FULL BASEMENT is private with washer and electric dryer hookup, a 16' workbench with shelving, laundry counter top and an extra toilet
? forced air gas furnace, CENTRAL AIR
? 2nd floor full BATH with a south facing window 13 feet up, placed over the extra deep cast iron/porcelain tub/shower, ceramic tile floors and walls.
? 2nd floor sunroom/office/sitting room with walls of windows facing south and west and a ceiling fan.. Can be used as 3rd BEDROOM
? Front BEDROOM, king size with sitting area, decorative fireplace, built in chest of drawers, sizable closet and ceiling fan. The 20 ft length offers multiple views of ravine.
? 2nd BEDROOM queen to king size with window seat/storage, ceiling fan and sizable closet. Connects to sun/sitting room.
? hallway has BUILT-IN linen cabinet
? HARDWOOD FLOORS throughout
? DECK in fenced backyard
? GARAGE with automatic opener.
Easy access to I-71 and 2 miles from Rt 315, Clintonville is between OSU and Worthington, 11 minutes from downtown and 7 miles to Easton Town Center. Take a drive along High Street to see the unique and varied shopping and dining experiences Clintonville has to offer.
The wooded ravine is across the street features a bike path and picnic tables along the winding creek (no houses across the street). Phone 614-570-9481
Available November 1. (possibly sooner) It is a one-of-a-kind custom built double - about 50% more spacious than the typical 3 bedroom double common to Columbus.
The only known rental on the street, this off the beaten path location offers quiet residential living with wood burning fireplace, updated kitchen, many built-ins, laundry hook up, garage with garage door opener, deck, covered front porch, central air and gas heat. Built by a wealthy man in the 1920's, he and his architect were way ahead of their time with innovative design including large closets and spacious bathroom. No expense was spared for materials and architectural features. The floor plan is well thought out as was the choice of this serene location. We have retained the charm and architectural integrity while renovating to include modern day conveniences - Energy efficient replacement windows allow abundant natural light and scenic views of the wooded ravine.
note: Some photos have furniture pasted in to better show how big the rooms are.
Contact info: phone 614-570-9481 for quickest reply or
email: clintonville4me@gmail.com (use copy/paste method for accurate delivery)
In light of current news story about fake landlord scams, we understand your concerns and
proof of ownership will be given prior to accepting rent and security deposit.
1 year lease, thereafter to be montlhly
$1425 per month
$950 security deposit
No pets
Available November 1, 2013
Detailed description There is an optional 3rd floor of 240sq ft available as well.
? FORMAL ENTRY with closet, tile floor. allows you to close off outside temperatures before opening the door to the living room.
? LIVING ROOM with wood burning fireplace, 2 built in bookcases, ceiling fan and french doors to the covered front porch overlooking the ravine, fireplace screen and tools. Tall ceilings (9'10"), crown molding, and a second set of french doors to dining room.
? DINING ROOM with another set of french doors to breakfast plus a pass thru to kitchen over the built-in buffet.
? BREAKFAST ROOM is octagonal in shape with 3 windows and features a built in corner cupboard with leaded glass doors.
? KITCHEN has hard wood floors, dishwasher, double oven range and refrigerator.
? MUD ROOM with pantry shelves
? FULL BASEMENT is private with washer and electric dryer hookup, a 16' workbench with shelving, laundry counter top and an extra toilet
? forced air gas furnace, CENTRAL AIR
? 2nd floor full BATH with a south facing window 13 feet up, placed over the extra deep cast iron/porcelain tub/shower, ceramic tile floors and walls.
? 2nd floor sunroom/office/sitting room with walls of windows facing south and west and a ceiling fan.. Can be used as 3rd BEDROOM
? Front BEDROOM, king size with sitting area, decorative fireplace, built in chest of drawers, sizable closet and ceiling fan. The 20 ft length offers multiple views of ravine.
? 2nd BEDROOM queen to king size with window seat/storage, ceiling fan and sizable closet. Connects to sun/sitting room.
? hallway has BUILT-IN linen cabinet
? HARDWOOD FLOORS throughout
? DECK in fenced backyard
? GARAGE with automatic opener.
Easy access to I-71 and 2 miles from Rt 315, Clintonville is between OSU and Worthington, 11 minutes from downtown and 7 miles to Easton Town Center. Take a drive along High Street to see the unique and varied shopping and dining experiences Clintonville has to offer.
The wooded ravine is across the street features a bike path and picnic tables along the winding creek (no houses across the street). Phone 614-570-9481
Home Highlights
Parking
Garage
Outdoor
Porch, Patio, Deck
A/C
Heating & Cooling
HOA
None
Price/Sqft
No Info
Listed
No Info
Home Details for 475 Cliffside Dr
Interior Features |
|---|
Interior Details BasementAdditional StorageAtticNumber of Rooms: 9Types of Rooms: Breakfast Nook, Dining Room, Mud Room, Office, Workshop, Sun RoomStorageCeiling Fan |
Heating & Cooling Heating: Forced Air, GasAir ConditioningCooling System: OtherHeating Fuel: Forced Air |
Levels, Entrance, & Accessibility Stories: 2Floors: Tile, Hardwood |
Appliances & Utilities Cable ReadyDishwasherDisposalRefrigerator |
Fireplace & Spa Fireplace |
Windows, Doors, Floors & Walls Double Paned Windows |
Exterior Features |
|---|
Exterior Home Features Roof: CompositionDeckExterior: WoodGardenLawnPatioPorch |
Parking & Garage GarageParking: Garage Detached, On Street |
Property Information |
|---|
Year Built Year Built: 1923Year Updated: 2012 |
Property Type / Style Property Type: TownhouseArchitecture: Conventional |
Community |
|---|
Units in Building: 2 |
Lot Information |
|---|
Lot Area: 6229 sqft |
Price History for 475 Cliffside Dr
| Date | Price | Event | Source |
|---|---|---|---|
| 03/01/1978 | $48,000 | Sold | N/A |
Property Taxes and Assessment
| Year | 2022 |
|---|---|
| Tax | $6,720 |
| Assessment | $361,300 |
Home facts updated by county records
Comparable Sales for 475 Cliffside Dr
Address | Distance | Property Type | Sold Price | Sold Date | Bed | Bath | Sqft |
|---|---|---|---|---|---|---|---|
0.84 | Townhouse | $515,000 | 06/14/23 | 2 | 1 | 900 | |
2.41 | Townhouse | $570,000 | 01/08/24 | 3 | 1 | 2,643 | |
2.07 | Townhouse | $179,500 | 11/01/23 | 2 | 1.5 | 960 | |
2.49 | Townhouse | $605,000 | 02/02/24 | 5 | 2 | 2,600 | |
2.25 | Townhouse | $1,423,300 | 10/16/23 | 2 | 1.5 | 1,000 | |
2.99 | Townhouse | $589,900 | 12/06/23 | 2 | 3 | 1,500 | |
3.44 | Townhouse | $173,500 | 02/12/24 | 4 | 3 | 1,700 | |
4.14 | Townhouse | $140,000 | 10/16/23 | 2 | 1.5 | 512 | |
4.89 | Townhouse | $181,000 | 06/07/23 | 1 | 1 | 750 | |
5.47 | Townhouse | $290,000 | 07/07/23 | 3 | 1 | 1,144 |
Home facts updated by county records
Assigned Schools
These are the assigned schools for 475 Cliffside Dr.
- Clinton Elementary School
- K-5
- Public
- 471 Students
8/10GreatSchools RatingParent Rating AverageI can't say enough about Clinton's special education team. My son has had some amazing educators who are very supportive. This has been amazing experience for my child and us has parents as well. Our son is graduating this year and we will miss all the staff. Thank you Clinton Staff for being so amazing.Parent Review2mo ago - Dominion Middle School
- 6-8
- Public
- 719 Students
5/10GreatSchools RatingParent Rating AverageNo problems with any teachers except for Math. Seemed this teachers focus was more on coaching sports vs. teaching in the classroom. Tried to get extra help for my student numerous times. Asked for lesson plans ahead of time so we could get extra practice in when needed but was put off saying my student was doing fine and didn't need it. (C's and D's are not my definition of fine)Tried escalating to Principals but my complaints fell on deaf ears aparently.My student often came home talking about kids using bad language all the time and fights breaking out.One student reportedly threw their chromebook at another who moved out of the way but the chromebook smashed against a wall resulting in the fire department needing to be dispatched for the resulting fire. (Lithium Ion batteries do not take well to damage)As other reviewers have mentioned the Principals seem to talk a lot about students needing to be courteous and respectful to each other but it seems to be just talk and no action.Parent Review1y ago - Whetstone High School
- 9-12
- Public
- 934 Students
4/10GreatSchools RatingParent Rating AverageThis school has involved parents and families and a great mix of kids from all different backgrounds. There are plenty of opportunities for kids interested in performing arts and sports, plus AP and college credited courses. The building is in a safe neighborhood next to Whetstone Park.Parent Review3y ago - Check out schools near 475 Cliffside Dr.
Check with the applicable school district prior to making a decision based on these schools. Learn more.
Neighborhood Overview
Neighborhood stats provided by third party data sources.
What Locals Say about Glen Echo
- James H.
- Resident
- 3y ago
"Friendly neighborhood, plenty of space to walk your dog's. Very quiet and friendly neighborhood. Everyone picks up their doggie doo!"
- Timsample64
- Resident
- 5y ago
"Close to campus plus a lot of restaurants, bars and grocery stores. The neighborhood is still pretty quiet."
- Phillip R.
- 10y ago
"I;m familiar with this area since I was a small child. It has been great in the 50's & 60's then declined. Close to OSU, major frreeways & the early 20th century build makes this a prime area for re-hab. Park islands on our street & walking distance to Glen Echo ravine & North high street...."
LGBTQ Local Legal Protections
LGBTQ Local Legal Protections
Homes for Rent Near 475 Cliffside Dr
Skip to last item
Skip to first item
Off Market Homes Near 475 Cliffside Dr
Skip to last item
- Jared Myers, Berkshire Hathaway HS Pro Rlty
- Julia Fox, RE/MAX Premier Choice
- Kaiya L La Londe, Coldwell Banker Realty
- Jerri R Davis, Best Homes Real Estate Ltd.
- Susanne Casey, Keller Williams Capital Ptnrs
- Jeff A Mahler, Keller Williams Capital Ptnrs
- Michael S McLaughlin, RE/MAX Capital Centre
- See more homes for sale inColumbusTake a look
Skip to first item
475 Cliffside Dr, Columbus, OH 43202 is a 3 bedroom, 2 bathroom, 1,783 sqft townhouse built in 1923. 475 Cliffside Dr is located in Glen Echo, Columbus. This property is not currently available for sale. 475 Cliffside Dr was last sold on Mar 1, 1978 for $48,000. The current Trulia Estimate for 475 Cliffside Dr is $484,800.
