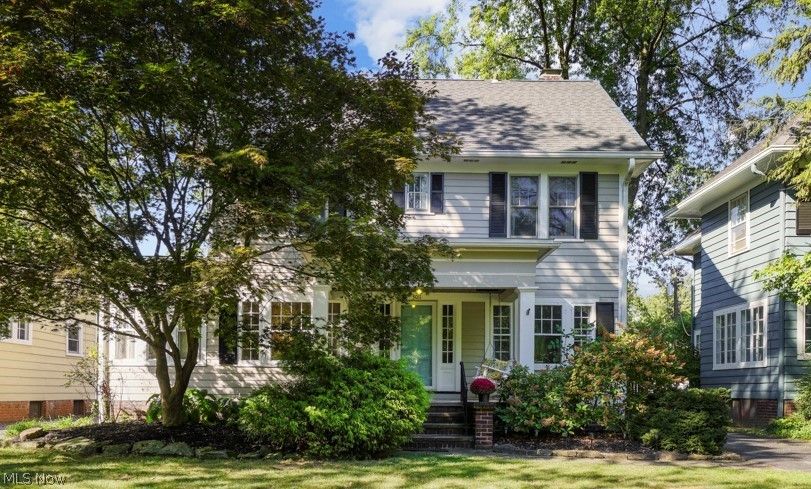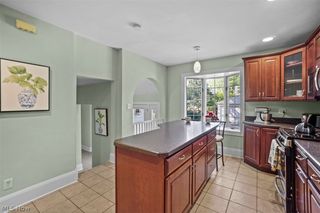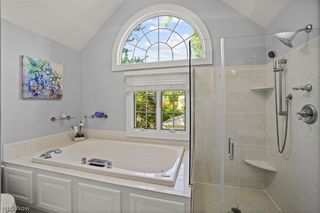


OFF MARKET
3011 Scarborough Rd
Cleveland Heights, OH 44118
- 5 Beds
- 3 Baths
- 2,752 sqft
- 5 Beds
- 3 Baths
- 2,752 sqft
5 Beds
3 Baths
2,752 sqft
Homes for Sale Near 3011 Scarborough Rd
Skip to last item
- Keller Williams Citywide, MLS Now
- See more homes for sale inCleveland HeightsTake a look
Skip to first item
Local Information
© Google
-- mins to
Commute Destination
Description
This property is no longer available to rent or to buy. This description is from April 11, 2022
Absolutely stunning & RARE 1920s-built Heights front porch Colonial with 2-story addition of family room + owner's suite, in demand location. Scarborough Rd is one of the prettiest streets in Cleve Hts, known for its community, walk-ability, & proximity to shopping, restaurants, library, theaters, parks, playgrounds& University Circle amenities. Large front porch with swing. Classic center hall layout with bright, elegant decor. Clean and updated. Spacious living room with built in bookshelves, mantle and wood burning fireplace. Den/Sun Room. Formal dining room. Hardwood floors throughout. Remodeled eat-in kitchen + family room addition w vaulted ceilings, Palladian window, mudroom & full bath! Kitchen w cherry cabinets,stainless appliances, range+oven & breakfast bar--Unlike 99% of homes nearby! Could offer 1st floor living or guest situation with full bath. Lower level rec room for play & work outs, plus laundry. Second floor: Private owner's suite with fabulous spa-style bath with dual vanities, Palladian window, vaulted ceilings, wall of closets, jetted soaking tub+glass shower. Bedrooms 2 & 3 nearby plus updated full bath. Third floor flex space with 1-2 beds or use as office, guest area, or teen suite. Rear fenced yard with paver patio, concrete driveway, 2-car detached garage. HSA Warranty offered. Move in and enjoy the best of Cleveland Heights lifestyle!
Home Highlights
Parking
Garage
Outdoor
Porch, Patio
A/C
Heating & Cooling
HOA
None
Price/Sqft
No Info
Listed
180+ days ago
Home Details for 3011 Scarborough Rd
Interior Features |
|---|
Interior Details Basement: Full,Partially FinishedNumber of Rooms: 14Types of Rooms: Family Room, Eat In Kitchen, Dining Room, Bedroom, Bathroom, Master Bathroom, Loft, Recreation, Living Room, Master Bedroom, Library |
Beds & Baths Number of Bedrooms: 5Main Level Bedrooms: 1Number of Bathrooms: 3Number of Bathrooms (full): 3Number of Bathrooms (main level): 1 |
Dimensions and Layout Living Area: 2752 Square Feet |
Appliances & Utilities Appliances: Dryer, Dishwasher, Disposal, Microwave, Range, Refrigerator, WasherDishwasherDisposalDryerMicrowaveRefrigeratorWasher |
Heating & Cooling Heating: Forced Air,Gas,Hot Water,Radiator(s),SteamHas CoolingAir Conditioning: Central Air,Window Unit(s)Has HeatingHeating Fuel: Forced Air |
Fireplace & Spa Number of Fireplaces: 1Has a Fireplace |
Levels, Entrance, & Accessibility Stories: 3Number of Stories: 3 |
Security Security: Smoke Detector(s) |
Exterior Features |
|---|
Exterior Home Features Roof: Asphalt FiberglassPatio / Porch: Patio, PorchFencing: WoodExterior: Paved Driveway, Porch, Patio |
Parking & Garage Number of Garage Spaces: 2Number of Covered Spaces: 2Has a GarageNo Attached GarageParking: Detached,Garage,Garage Door Opener |
Water & Sewer Sewer: Public Sewer |
Finished Area Finished Area (above surface): 2302 Square FeetFinished Area (below surface): 450 Square Feet |
Property Information |
|---|
Year Built Year Built: 1920 |
Property Type / Style Property Type: ResidentialProperty Subtype: Single Family ResidenceArchitecture: Colonial |
Building Construction Materials: Wood SidingNot Attached PropertyIncludes Home Warranty |
Property Information Parcel Number: 68625024Additional Parcels Description: , , , |
Price & Status |
|---|
Price List Price: $365,000 |
Status Change & Dates Off Market Date: Sun Sep 26 2021Possession Timing: Delivery Of Deed |
Active Status |
|---|
MLS Status: Closed |
Media |
|---|
Location |
|---|
Direction & Address City: ClevelandCommunity: Coventry 02 |
School Information Elementary School District: Cleveland Hts-UniverJr High / Middle School District: Cleveland Hts-UniverHigh School District: Cleveland Hts-Univer |
Building |
|---|
Building Area Building Area: 2752 Square Feet |
Community |
|---|
Community Features: Public Transportation |
HOA |
|---|
Association for this Listing: Akron Cleveland Association of REALTORSNo HOA |
Lot Information |
|---|
Lot Area: 8799.12 sqft |
Offer |
|---|
Contingencies: InspectionsListing Agreement Type: Exclusive Right To SellListing Terms: Cash, Conventional, VA Loan |
Compensation |
|---|
Buyer Agency Commission: 3/2 |
Notes The listing broker’s offer of compensation is made only to participants of the MLS where the listing is filed |
Miscellaneous |
|---|
BasementMls Number: 4318285Living Area Range Units: Square Feet |
Additional Information |
|---|
Public Transportation |
Last check for updates: about 16 hours ago
Listed by Eileen Clegg McKeon, (216) 233-6726
Howard Hanna
Michael G McKeon, (216) 233-7340
Howard Hanna
Bought with: Gregory Erlanger, (216) 916-7778, Keller Williams Citywide
Originating MLS: Akron Cleveland Association of REALTORS
Source: MLS Now, MLS#4318285
Price History for 3011 Scarborough Rd
| Date | Price | Event | Source |
|---|---|---|---|
| 10/21/2021 | $371,000 | Sold | MLS Now #4318285 |
| 10/21/2021 | $365,000 | Pending | MLS Now #4318285 |
| 09/27/2021 | $365,000 | Contingent | MLS Now #4318285 |
| 09/20/2021 | $365,000 | Listed For Sale | MLS Now #4318285 |
| 05/22/2017 | $307,000 | Sold | N/A |
| 04/23/2017 | $310,000 | Pending | Agent Provided |
| 02/24/2017 | $310,000 | Listed For Sale | Agent Provided |
| 04/05/2012 | $258,000 | Sold | N/A |
| 10/12/2011 | $269,000 | Listed For Sale | Agent Provided |
| 06/02/2011 | $292,000 | ListingRemoved | Agent Provided |
| 04/23/2011 | $292,000 | PriceChange | Agent Provided |
| 02/12/2011 | $300,000 | Listed For Sale | Agent Provided |
| 03/17/2004 | $305,000 | Sold | N/A |
Property Taxes and Assessment
| Year | 2022 |
|---|---|
| Tax | $12,780 |
| Assessment | $343,800 |
Home facts updated by county records
Comparable Sales for 3011 Scarborough Rd
Address | Distance | Property Type | Sold Price | Sold Date | Bed | Bath | Sqft |
|---|---|---|---|---|---|---|---|
0.05 | Single-Family Home | $410,000 | 07/31/23 | 4 | 3 | 2,232 | |
0.04 | Single-Family Home | $375,000 | 11/02/23 | 4 | 3 | 1,893 | |
0.26 | Single-Family Home | $425,000 | 05/15/23 | 5 | 3 | 2,420 | |
0.19 | Single-Family Home | $400,000 | 06/30/23 | 4 | 3 | 3,338 | |
0.26 | Single-Family Home | $320,000 | 06/14/23 | 5 | 3 | 1,976 | |
0.30 | Single-Family Home | $323,000 | 06/23/23 | 5 | 3 | 1,855 | |
0.22 | Single-Family Home | $415,000 | 07/07/23 | 4 | 4 | 2,016 | |
0.38 | Single-Family Home | $362,500 | 07/18/23 | 4 | 3 | 2,262 |
Assigned Schools
These are the assigned schools for 3011 Scarborough Rd.
- Fairfax Elementary School
- K-5
- Public
- 316 Students
4/10GreatSchools RatingParent Rating AverageMy child has been at Fairfax since K, and he is receiving an excellent education, even testing as gifted in several subjects. He also is receiving wonderful instruction in art and music. He can actually read a little music, just from his music class, where he has also learned to play a recorder. What amazes me is how skilled his teachers are. They are able to meet the needs of such a variety of skill levels. My son is in a class with children whose needs are more remedial than his, but he is not bored; he receives instruction that challenges him and keeps him growing and learning. I am also grateful that the school is so diverse, racially and economically.Parent Review9y ago - Cleveland Heights High School
- 9-12
- Public
- 1700 Students
4/10GreatSchools RatingParent Rating AverageBoth of my daughters attended school in the CHUH school district. These are excellent schools. Not good. Excellent. My children were given the opportunity to excel academically, and did so: both went on to attended universities with strong national reputations. They took many AP credits with them. In addition to the excellence in the usual academic subjects, the CHUH schools excel in the arts. There is a vocal music program that puts on an annual show that you actually want to go see, not merely suffer through because your kid is in it. The instrumental music department inspired my first daughter to become a music teacher herself. Again, the concert performances are genuinely good, not something to be suffered through. First time parents always express surprise that the concerts were pleasant to listen to. My younger daughter excelled in the visual arts department, with many of her pieces placed in public exhibits where they won a variety of awards. Many of these successes are directly attributable to the high quality of education my children received. I can only wish that I had attended such high quality schools myself as a child. More generally, now speaking as a college professor rather than as a parent, graduates of CHUH are well prepared for college. They do as well or better as students from many private schools. Locally, CHUH is equal or superior to most private schools (e.g., Hathaway Brown). Only Laurel is clearly superior. If you cannot afford that, you would be wasting money to send your children to any other private school in the area. The numerical rating on this website is generated from statistical information that is known to be inherently racist. It basically measures the socio-economic status of the community. CHUH is a mixed community, with both rich and poor residents. Many of the richer residents fear the misleading numerical score and send their children to private school, thus making it a self-fulfilling prophecy. If they all sent their children to the public schools, the score would jump from 2 to 8. This is entirely predictable based on socio-economics. To reiterate: the numerical score measures the socio-economic status of the students it serves. It does not reflect the quality of what the schools do in any meaningful way. (Lies, damned lies, and statistics.) The schools themselves offer an excellent education.Parent Review7y ago - Roxboro Middle School
- 6-8
- Public
- 597 Students
4/10GreatSchools RatingParent Rating AverageHello, this school is bad. My son John has had a terrible experience, we will be taking him out of this school next year.Parent Review1y ago - Check out schools near 3011 Scarborough Rd.
Check with the applicable school district prior to making a decision based on these schools. Learn more.
What Locals Say about Cleveland Heights
- Deanna Chisolm
- Resident
- 2mo ago
"I love Cleveland hts. The neighborhood has been a lovely place to live but lately crime is starting to seep in "
- Trulia User
- Resident
- 2y ago
"Close to public transportation, short drive to doentown, hospitals & several universities. Great walking neighborhoods, diverse community!"
- Kalaisa J.
- Resident
- 3y ago
"It’s a great places to raise kids. Clean and quiet. Lots of restaurants and activity. Community very involved and good schools. "
- Harry L.
- Resident
- 3y ago
"This is a great community for dog owners, lots of sidewalks for walking your dogs, it's well lit and maintained. There are also a few dog parks in Cleveland Heights area. Pet stores are within 5-10 mins driving both local pet stores and big chains like Petsmart and Pet People."
- Thallj
- Resident
- 3y ago
"There are plenty events around the Coventry area and Cain park . Something for everyone. Great restaurants and shops. Festivals"
LGBTQ Local Legal Protections
LGBTQ Local Legal Protections
Homes for Rent Near 3011 Scarborough Rd
Skip to last item
Skip to first item
Off Market Homes Near 3011 Scarborough Rd
Skip to last item
- EXP Realty, LLC., MLS Now
- Century 21 Homestar, MLS Now
- Keller Williams Greater Metropolitan, MLS Now
- Keller Williams Chervenic Rlty, MLS Now
- RE/MAX Traditions, MLS Now
- See more homes for sale inCleveland HeightsTake a look
Skip to first item
3011 Scarborough Rd, Cleveland Heights, OH 44118 is a 5 bedroom, 3 bathroom, 2,752 sqft single-family home built in 1920. This property is not currently available for sale. 3011 Scarborough Rd was last sold on Oct 21, 2021 for $371,000 (2% higher than the asking price of $365,000). The current Trulia Estimate for 3011 Scarborough Rd is $459,200.
