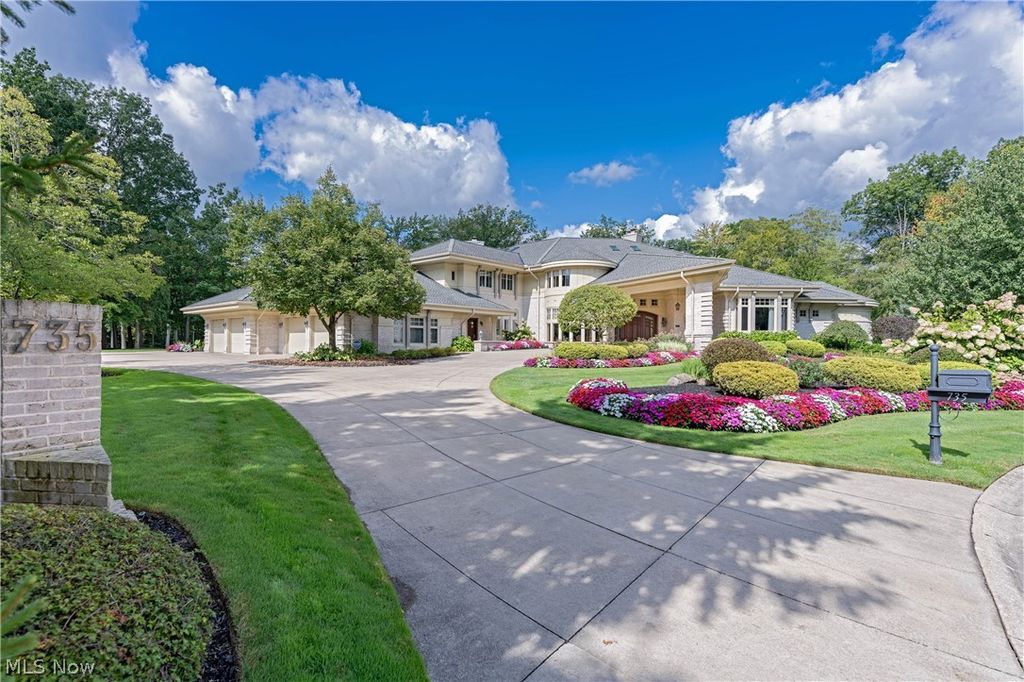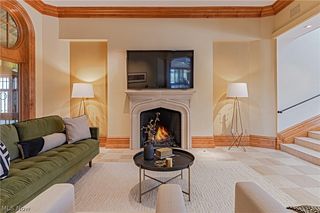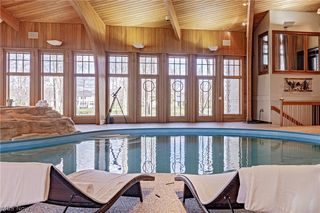


FOR SALEOPEN TUE, 4-6PM2.6 ACRES
735 Hardwick Dr
Aurora, OH 44202
- 4 Beds
- 9 Baths
- 14,953 sqft (on 2.60 acres)
- 4 Beds
- 9 Baths
- 14,953 sqft (on 2.60 acres)
4 Beds
9 Baths
14,953 sqft
(on 2.60 acres)
Local Information
© Google
-- mins to
Commute Destination
Description
Nestled on 2.6 acres between the 13th and 14th fairways of Barrington, sits one of the most spectacular properties ever offered within this gated community. From the multiple sandstone patios to the soaring ceiling heights, to the resort-style indoor spa and pool, to the magnificent finishes throughout; it is without equal anywhere on the market. Elegant entry doors open to the grand foyer that flows into the formal dining and living rooms. The stunning great room boasting soaring 25 foot ceilings, a wet bar, and towering walls of windows flanking an enormous fireplace. The great room is open to a secondary dining room and chef’s kitchen complete with top-of-the-line appliances. The primary suite includes a stunning office, walk-in closet, luxurious ensuite bath, and a spacious bedroom with separate sitting room, fireplace and private access to the spa. The spectacular indoor pool and spa is an amenity unto itself, with access to the Florida room, patio, sun deck, changing rooms with full baths, saltwater pool with waterfall feature, whirlpool spa, steam room, sauna and more. Upstairs, there are 3 large bedrooms, all with ensuite full baths including one bedroom with its own kitchenette and private entry. The expansive lower entertaining level features a wine cellar, large bar, home theater, tasting room, and family room with a beautiful ornate double fireplace open to the theater. This property is one-of-a-kind and offers an incredible lifestyle unmatched in Northeast Ohio.
Open House
Tuesday, April 23
4:00 PM to 6:00 PM
Home Highlights
Parking
4 Car Garage
Outdoor
Porch, Patio
A/C
Heating & Cooling
HOA
$217/Monthly
Price/Sqft
$196
Listed
20 days ago
Home Details for 735 Hardwick Dr
Interior Features |
|---|
Interior Details Basement: Full,Partially Finished,Walk-Out Access,Sump PumpNumber of Rooms: 18Types of Rooms: Office, Entry Foyer, Bedroom, Great Room, Eat In Kitchen, Bonus Room, Living Room, Recreation, Dining Room, Media Room, Primary Bedroom, Laundry, Other, Family Room, Kitchen |
Beds & Baths Number of Bedrooms: 4Main Level Bedrooms: 1Number of Bathrooms: 9Number of Bathrooms (full): 5Number of Bathrooms (half): 4Number of Bathrooms (main level): 1 |
Dimensions and Layout Living Area: 14953 Square Feet |
Appliances & Utilities Appliances: Built-In Oven, Cooktop, Dryer, Dishwasher, Humidifier, Microwave, Range, Refrigerator, WasherDishwasherDryerMicrowaveRefrigeratorWasher |
Heating & Cooling Heating: Forced Air,GasHas CoolingAir Conditioning: Central AirHas HeatingHeating Fuel: Forced Air |
Fireplace & Spa Number of Fireplaces: 4Spa: Hot TubHas a FireplaceHas a Spa |
Levels, Entrance, & Accessibility Stories: 2Levels: Two |
View Has a ViewView: Golf Course, Trees/Woods |
Security Security: Security System |
Exterior Features |
|---|
Exterior Home Features Roof: Asphalt FiberglassPatio / Porch: Enclosed, Patio, Porch |
Parking & Garage Number of Garage Spaces: 4Number of Covered Spaces: 4No CarportHas a GarageHas an Attached GarageParking Spaces: 4Parking: Attached,Drain,Electricity,Garage,Garage Door Opener,Paved,Water Available |
Water & Sewer Sewer: Public Sewer |
Finished Area Finished Area (above surface): 10085 Square FeetFinished Area (below surface): 4868 Square Feet |
Days on Market |
|---|
Days on Market: 20 |
Property Information |
|---|
Year Built Year Built: 1997 |
Property Type / Style Property Type: ResidentialProperty Subtype: Single Family ResidenceArchitecture: Contemporary |
Building Construction Materials: Brick, Other, StuccoDoes Not Include Home Warranty |
Property Information Parcel Number: 030160000239001 |
Price & Status |
|---|
Price List Price: $2,925,000Price Per Sqft: $196 |
Status Change & Dates Possession Timing: Negotiable |
Active Status |
|---|
MLS Status: Active |
Location |
|---|
Direction & Address City: AuroraCommunity: Barrington |
School Information Elementary School District: Aurora CSD - 6701Jr High / Middle School District: Aurora CSD - 6701High School District: Aurora CSD - 6701 |
Agent Information |
|---|
Listing Agent Listing ID: 4498753 |
Community |
|---|
Community Features: Golf |
HOA |
|---|
HOA Fee Includes: SecurityHOA Name: Barrington AssociationAssociation for this Listing: Akron Cleveland Association of REALTORSHas an HOAHOA Fee: $650/Quarterly |
Lot Information |
|---|
Lot Area: 2.605 Acres |
Compensation |
|---|
Buyer Agency Commission: 3/2/1.5/1Buyer Agency Commission Type: See Remarks: |
Notes The listing broker’s offer of compensation is made only to participants of the MLS where the listing is filed |
Miscellaneous |
|---|
BasementMls Number: 4498753Living Area Range Units: Square FeetAttribution Contact: 216-415-7080 cleveland@theagencyre.com |
Additional Information |
|---|
Golf |
Last check for updates: about 8 hours ago
Listing Provided by: David B Ayers, (216) 415-7080
The Agency Cleveland Northcoast
Nick Zawitz, (440) 567-7068
The Agency Cleveland Northcoast
Originating MLS: Akron Cleveland Association of REALTORS
Source: MLS Now, MLS#4498753

Price History for 735 Hardwick Dr
| Date | Price | Event | Source |
|---|---|---|---|
| 03/29/2024 | $2,925,000 | PriceChange | MLS Now #4498753 |
| 01/19/2024 | $2,999,000 | Pending | MLS Now #4498753 |
| 06/22/2023 | $2,999,000 | PriceChange | MLS Now #4440138 |
| 03/10/2023 | $3,195,000 | PriceChange | MLS Now #4440138 |
| 08/31/2022 | $3,299,000 | PriceChange | MLS Now #4364587 |
| 08/26/2020 | $3,500,000 | Listed For Sale | Agent Provided |
| 11/20/2019 | $3,500,000 | ListingRemoved | Agent Provided |
| 08/12/2019 | $3,500,000 | Listed For Sale | Agent Provided |
| 09/18/2015 | $2,350,000 | Sold | MLS Now #3663126 |
| 05/28/2015 | $2,999,000 | PriceChange | Agent Provided |
| 10/26/2014 | $3,499,000 | Listed For Sale | Agent Provided |
| 09/12/2006 | $3,880,000 | Sold | N/A |
| 08/01/1997 | $335,000 | Sold | MLS Now #712951 |
| 08/09/1996 | $335,000 | Sold | N/A |
Similar Homes You May Like
Skip to last item
- The Agency Cleveland Northcoast, MLS Now
- See more homes for sale inAuroraTake a look
Skip to first item
New Listings near 735 Hardwick Dr
Skip to last item
- The Agency Cleveland Northcoast, MLS Now
- See more homes for sale inAuroraTake a look
Skip to first item
Property Taxes and Assessment
| Year | 2022 |
|---|---|
| Tax | $40,869 |
| Assessment | $2,345,000 |
Home facts updated by county records
Comparable Sales for 735 Hardwick Dr
Address | Distance | Property Type | Sold Price | Sold Date | Bed | Bath | Sqft |
|---|---|---|---|---|---|---|---|
0.27 | Single-Family Home | $1,935,000 | 03/05/24 | 5 | 6 | 10,057 | |
0.13 | Single-Family Home | $1,325,000 | 01/12/24 | 4 | 5 | 5,928 | |
0.46 | Single-Family Home | $1,750,000 | 06/20/23 | 4 | 6 | 5,703 | |
0.57 | Single-Family Home | $1,042,500 | 04/24/23 | 4 | 7 | 7,627 | |
0.27 | Single-Family Home | $742,500 | 06/21/23 | 4 | 6 | 5,056 | |
0.19 | Single-Family Home | $1,050,000 | 12/04/23 | 4 | 4 | 3,800 | |
0.30 | Single-Family Home | $885,000 | 05/11/23 | 5 | 5 | 6,191 | |
0.19 | Single-Family Home | $1,049,000 | 11/29/23 | 5 | 4 | 4,100 | |
0.55 | Single-Family Home | $862,500 | 11/02/23 | 4 | 5 | 5,934 |
What Locals Say about Aurora
- Karaseals9402
- Resident
- 3y ago
"Aurora is a small town with taxes that are too high for what you get in the community and for infrastructure."
- Lori S.
- Resident
- 4y ago
"Aurora has Good schools and is very kid friendly. Good place to raise a family. Would highly recommend to families."
- Nalepath
- Resident
- 5y ago
"It is about a 5-10 minute walk from the heart of Aurora. 2 minutes if driving. Aurora is not directly accessible by highway."
LGBTQ Local Legal Protections
LGBTQ Local Legal Protections
David B Ayers, The Agency Cleveland Northcoast

The data relating to real estate for sale on this website comes in part from the Internet Data Exchange program of MLS NOW. Real estate listings held by brokerage firms other than Zillow, Inc. are marked with the Internet Data Exchange logo and detailed information about them includes the name of the listing broker(s). Zillow, Inc. does not display the entire MLS NOW IDX database on this website. The listings of some real estate brokerage firms have been excluded. Information is deemed reliable but not guaranteed. Copyright 2024 - Multiple Listing Service, Inc. – All Rights Reserved.
The listing broker’s offer of compensation is made only to participants of the MLS where the listing is filed.
The listing broker’s offer of compensation is made only to participants of the MLS where the listing is filed.
735 Hardwick Dr, Aurora, OH 44202 is a 4 bedroom, 9 bathroom, 14,953 sqft single-family home built in 1997. This property is currently available for sale and was listed by MLS Now on Mar 29, 2024. The MLS # for this home is MLS# 4498753.
