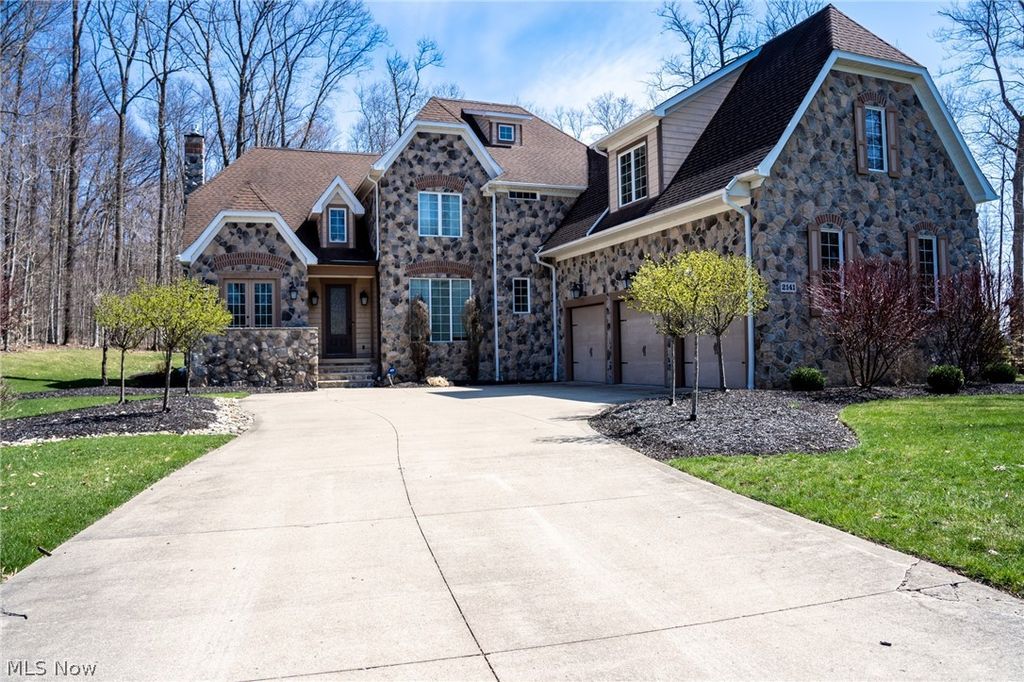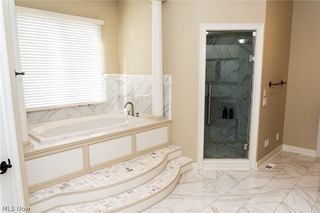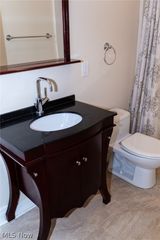


OFF MARKET
2141 Chuckery Ln
Akron, OH 44333
- 5 Beds
- 6 Baths
- 6,317 sqft (on 0.97 acres)
- 5 Beds
- 6 Baths
- 6,317 sqft (on 0.97 acres)
5 Beds
6 Baths
6,317 sqft
(on 0.97 acres)
Homes for Sale Near 2141 Chuckery Ln
Skip to last item
- Berkshire Hathaway HomeServices Stouffer Realty, MLS Now
- Keller Williams Chervenic Rlty, MLS Now
- High Point Real Estate Group, MLS Now
- See more homes for sale inAkronTake a look
Skip to first item
Local Information
© Google
-- mins to
Commute Destination
Description
This property is no longer available to rent or to buy. This description is from April 11, 2022
Inside and out, this five-bedroom property is simply incredible, with amenities that rival its fantastic views and located in the prestigious, highly desirable Firestone Trace neighborhood. A masterpiece of marble, Italian stone, and hardwood. Over 6300 soft of luxury. The principal living spaces are located on the main level and features a chef's kitchen with granite counters, beamed ceiling, luxurious master bath, private office with doors to the front patio and more quality appointments. The interior has dramatic spaces, vaulted ceilings, and details as well as the highest quality finishes. The home is masterfully equipped with such amenities as a central vacuum system, security system, zoned heating and cooling. The fully finished lower level is great for entertainment. Enjoy all the amenities from Firestone Trace including the clubhouse, indoor pool, tennis courts, extensive walking/running trails.
Home Highlights
Parking
3 Car Garage
Outdoor
Patio
A/C
Heating & Cooling
HOA
$100/Monthly
Price/Sqft
No Info
Listed
180+ days ago
Home Details for 2141 Chuckery Ln
Interior Features |
|---|
Interior Details Basement: Full,FinishedNumber of Rooms: 14Types of Rooms: Master Bathroom, Office, Sunroom, Recreation, Bedroom, Great Room, Master Bedroom, Laundry, Additl Living Suite, Bonus Room, Kitchen, Dining Room |
Beds & Baths Number of Bedrooms: 5Main Level Bedrooms: 1Number of Bathrooms: 6Number of Bathrooms (full): 5Number of Bathrooms (half): 1Number of Bathrooms (main level): 2 |
Dimensions and Layout Living Area: 6317 Square Feet |
Appliances & Utilities Appliances: Built-In Oven, Cooktop, Dryer, Dishwasher, Microwave, Range, Refrigerator, WasherDishwasherDryerMicrowaveRefrigeratorWasher |
Heating & Cooling Heating: Forced Air,GasHas CoolingAir Conditioning: Central AirHas HeatingHeating Fuel: Forced Air |
Fireplace & Spa Number of Fireplaces: 2Has a Fireplace |
Levels, Entrance, & Accessibility Stories: 2Number of Stories: 2 |
View Has a ViewView: Trees/Woods |
Security Security: Security System, Carbon Monoxide Detector(s) |
Exterior Features |
|---|
Exterior Home Features Roof: Asphalt FiberglassPatio / Porch: PatioExterior: Paved Driveway, Patio |
Parking & Garage Number of Garage Spaces: 3Number of Covered Spaces: 3Has a GarageHas an Attached GarageParking Spaces: 3Parking: Attached,Garage |
Pool Pool: Community |
Water & Sewer Sewer: Private Sewer |
Finished Area Finished Area (above surface): 4839 Square FeetFinished Area (below surface): 1478 Square Feet |
Property Information |
|---|
Year Built Year Built: 2005 |
Property Type / Style Property Type: ResidentialProperty Subtype: Single Family ResidenceArchitecture: Colonial |
Building Construction Materials: StoneIncludes Home Warranty |
Property Information Parcel Number: 0407122Additional Parcels Description: , , , |
Price & Status |
|---|
Price List Price: $799,000 |
Status Change & Dates Off Market Date: Tue Jun 22 2021Possession Timing: Delivery Of Deed |
Active Status |
|---|
MLS Status: Closed |
Media |
|---|
Location |
|---|
Direction & Address City: Bath |
School Information Elementary School District: Revere LSDJr High / Middle School District: Revere LSDHigh School District: Revere LSD |
Building |
|---|
Building Area Building Area: 6317 Square Feet |
Community |
|---|
Community Features: Park, Pool, Tennis Court(s) |
HOA |
|---|
HOA Fee Includes: Association Management, Insurance, Recreation Facilities, Reserve FundHOA Name: Firestone TraceAssociation for this Listing: Akron Cleveland Association of REALTORSHas an HOAHOA Fee: $1,200/Annually |
Lot Information |
|---|
Lot Area: 0.97 acres |
Offer |
|---|
Contingencies: InspectionsListing Terms: Cash, Conventional |
Compensation |
|---|
Buyer Agency Commission: 2.5/1.5 |
Notes The listing broker’s offer of compensation is made only to participants of the MLS where the listing is filed |
Business |
|---|
Business Information Ownership: Resident |
Miscellaneous |
|---|
BasementMls Number: 4268455Living Area Range Units: Square Feet |
Additional Information |
|---|
ParkPoolTennis Court(s) |
Last check for updates: about 24 hours ago
Listed by Tanya Kachmar, (440) 212-2390
Century 21 HomeStar
Bought with: Shoshana Socher, (216) 255-7377, Keller Williams Greater Metropolitan
Co-Buyer's Agent: Michael J Tronko Jr, (440) 773-2195, Keller Williams Greater Metropolitan
Originating MLS: Akron Cleveland Association of REALTORS
Source: MLS Now, MLS#4268455

Price History for 2141 Chuckery Ln
| Date | Price | Event | Source |
|---|---|---|---|
| 08/01/2021 | $768,500 | Sold | MLS Now #4268455 |
| 01/22/2021 | $650,000 | Sold | MLS Now #4234065 |
| 12/29/2020 | $675,000 | Pending | Agent Provided |
| 11/16/2020 | $675,000 | PriceChange | Agent Provided |
| 10/22/2020 | $699,000 | PriceChange | Agent Provided |
| 09/20/2020 | $734,000 | PriceChange | Agent Provided |
| 08/06/2020 | $739,000 | PriceChange | Agent Provided |
| 05/22/2020 | $769,000 | Listed For Sale | Agent Provided |
| 06/19/2015 | $700,000 | Sold | N/A |
| 04/10/2015 | $739,000 | PriceChange | Agent Provided |
| 03/04/2015 | $794,000 | Listed For Sale | Agent Provided |
| 06/05/2014 | $798,600 | ListingRemoved | Agent Provided |
| 05/15/2014 | $798,600 | Listed For Sale | Agent Provided |
| 03/01/2013 | $684,000 | Sold | N/A |
| 08/03/2012 | $310,000 | Sold | N/A |
| 06/01/2004 | $147,750 | Sold | N/A |
Property Taxes and Assessment
| Year | 2022 |
|---|---|
| Tax | $16,488 |
| Assessment | $772,570 |
Home facts updated by county records
Comparable Sales for 2141 Chuckery Ln
Address | Distance | Property Type | Sold Price | Sold Date | Bed | Bath | Sqft |
|---|---|---|---|---|---|---|---|
0.05 | Single-Family Home | $920,000 | 08/11/23 | 4 | 5 | 3,975 | |
0.32 | Single-Family Home | $1,150,000 | 09/29/23 | 4 | 4 | 5,155 | |
0.54 | Single-Family Home | $1,295,000 | 08/09/23 | 6 | 6 | 9,299 | |
0.45 | Single-Family Home | $1,495,000 | 05/26/23 | 5 | 6 | 7,842 | |
0.76 | Single-Family Home | $761,001 | 07/21/23 | 3 | 4 | 3,085 | |
0.52 | Single-Family Home | $350,000 | 09/14/23 | 4 | 3 | 3,016 | |
1.12 | Single-Family Home | $1,251,000 | 04/10/24 | 4 | 6 | 6,464 | |
1.03 | Single-Family Home | $395,000 | 02/06/24 | 4 | 4 | 3,172 | |
1.34 | Single-Family Home | $715,000 | 02/15/24 | 4 | 5 | 4,914 | |
0.94 | Single-Family Home | $2,800,000 | 06/21/23 | 5 | 9 | 13,088 |
Assigned Schools
These are the assigned schools for 2141 Chuckery Ln.
- Bath Elementary School
- 3-5
- Public
- 633 Students
7/10GreatSchools RatingParent Rating AverageWe had three kids go through there and each of them received the attention needed. One of our kids is special needs and the school was so accommodating of her needs. The principal at the time, now gone, was THE BEST principal I have ever met.Parent Review1y ago - Revere Middle School
- 6-8
- Public
- 701 Students
7/10GreatSchools RatingParent Rating AverageWe have had a good experience at this school. This is by far the toughest age group in a school district, and the teachers are fantastic in regards to understanding the kids, the changes they are going through, and how to help through any tough time that they may be having. The teachers are obviously engaged.Parent Review3y ago - Hillcrest Elementary School
- PK-2
- Public
- 584 Students
N/AGreatSchools RatingParent Rating AverageAmazing school and school system. I don’t think I’d be the man I am today without going through K-12 here. Thank you all. Hillcrest Alumni ‘84Richfield Elementary Alumni ‘88Eastview Middle Alumni ‘90Revere High Alumni ‘94Minutemen ProudOther Review11mo ago - Revere High School
- 9-12
- Public
- 858 Students
8/10GreatSchools RatingParent Rating AverageRevere does not work well with kids needing IEPs, 504 Plans or WEPs. They are great with kids that test well and benefit their ratings; otherwise you're either on your own or they run you and your child out of the district. They've got money in their district, do it's often easier to pay for a child with special needs to attend another school than it is to help meet their needs. Personally, I was drawn to their stats and reputation but learned as time went on that I was duped by numbers and charts. I thought I did right by my children moving into this district but it is my biggest regret in life.Parent Review2y ago - Check out schools near 2141 Chuckery Ln.
Check with the applicable school district prior to making a decision based on these schools. Learn more.
What Locals Say about Akron
- Dezzyd98
- Resident
- 2mo ago
"I love it here I’ve been here awhile now and never had no issues friendly people good vibes and entertainment"
- Bellasestito
- Resident
- 2mo ago
"This is a safe place to live, I never feel nervous when my kids want to play outside. I also like to walk the neighborhood and find that neighbors are friendly and say hello. The neighborhood is clean and yards are well kept. Despite bad reputation, both of my kids are APS student and I love all of their teachers. "
- Tiffany Filipski
- Resident
- 2mo ago
"Just keep to yourself and you’ll be alright! Mind your business and keep your head down! It’s not a bad place, just some rude people!"
- Trulia User
- Resident
- 3mo ago
"Certain areas are nicer than others but the crime is everywhere. Definitely worse the closer you live to kenmore. "
- Trulia User
- Prev. Resident
- 5mo ago
"Great neighborhood to live in close to shopping good schools bus line if needed how is never nice and homely "
LGBTQ Local Legal Protections
LGBTQ Local Legal Protections

The data relating to real estate for sale on this website comes in part from the Internet Data Exchange program of MLS NOW. Real estate listings held by brokerage firms other than Zillow, Inc. are marked with the Internet Data Exchange logo and detailed information about them includes the name of the listing broker(s). Zillow, Inc. does not display the entire MLS NOW IDX database on this website. The listings of some real estate brokerage firms have been excluded. Information is deemed reliable but not guaranteed. Copyright 2024 - Multiple Listing Service, Inc. – All Rights Reserved.
The listing broker’s offer of compensation is made only to participants of the MLS where the listing is filed.
The listing broker’s offer of compensation is made only to participants of the MLS where the listing is filed.
Homes for Rent Near 2141 Chuckery Ln
Skip to last item
Skip to first item
Off Market Homes Near 2141 Chuckery Ln
Skip to last item
- Berkshire Hathaway HomeServices Stouffer Realty, MLS Now
- RE/MAX Crossroads Properties, MLS Now
- Berkshire Hathaway HomeServices Stouffer Realty, MLS Now
- Keller Williams Chervenic Rlty, MLS Now
- Berkshire Hathaway HomeServices Stouffer Realty, MLS Now
- Lokal Real Estate, LLC., MLS Now
- See more homes for sale inAkronTake a look
Skip to first item
2141 Chuckery Ln, Akron, OH 44333 is a 5 bedroom, 6 bathroom, 6,317 sqft single-family home built in 2005. This property is not currently available for sale. 2141 Chuckery Ln was last sold on Aug 1, 2021 for $768,500 (4% lower than the asking price of $799,000). The current Trulia Estimate for 2141 Chuckery Ln is $985,600.
