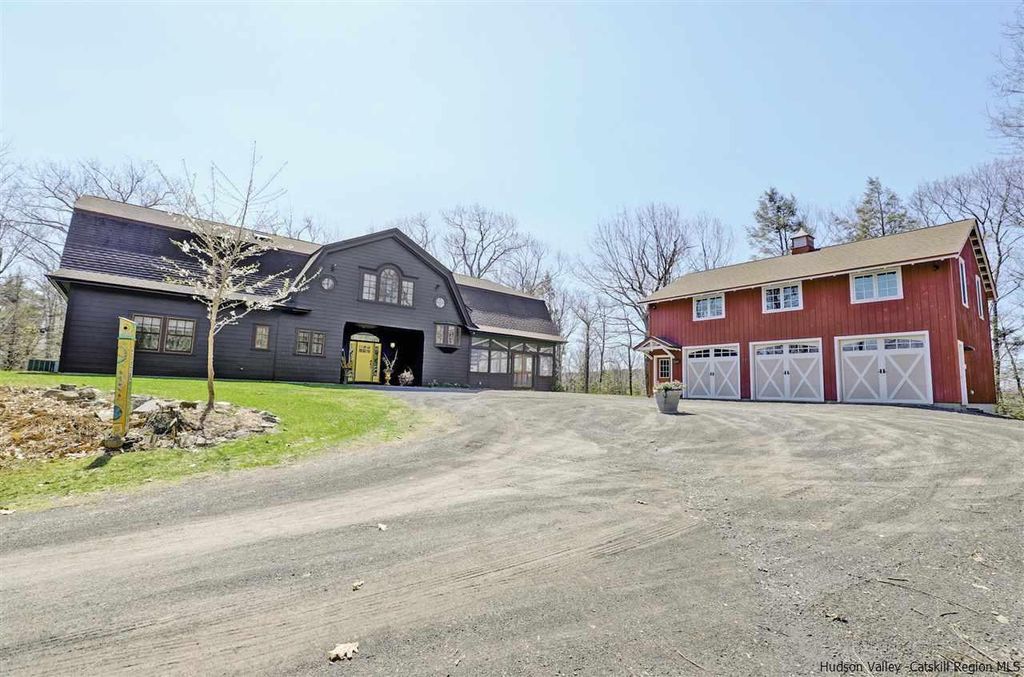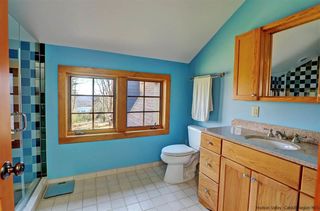


OFF MARKET
95 Harmati Lane
Bearsville, NY 12409
- 3 Beds
- 4 Baths
- 4,407 sqft (on 44.07 acres)
- 3 Beds
- 4 Baths
- 4,407 sqft (on 44.07 acres)
3 Beds
4 Baths
4,407 sqft
(on 44.07 acres)
Homes for Sale Near 95 Harmati Lane
Skip to last item
- Listing by: Exit Realty Connections
- Listing by: Keller Williams Valley Realty
- Listing by: Halter Associates Realty
- Listing by: HomeSmart Homes & Estates
- Listing by: Coldwell Banker Village Green
- Listing by: Halter Associates Realty
- See more homes for sale inBearsvilleTake a look
Skip to first item
Local Information
© Google
-- mins to
Commute Destination
Description
This property is no longer available to rent or to buy. This description is from April 12, 2024
Bordering protected land, this 44 acre Woodstock estate is a rare refuge, yet only 7 minutes to the Village Green. Wend up your private drive to a modern barn-style home with views of Cooper Lake, Mt. Tobias, Mt. Carl (just to name a few) that surround the house and can be seen from the LR, kitchen, DR, and from the hot tub which is situated in a huge bi-level screened-in porch. Absolute privacy, peace ,and pristine beauty. A convenient first floor main BR suite lives down it's own secluded hallway and includes a walk-in dressing room/closet. Think "exceptional great room" as you pass through the foyer—to a fantastic mixed-use space that features cathedral ceilings, with crafted & exposed barn beams, and a blue stone fireplace. The kitchen and dining room complete an open flow. And a wall of windows in the living room features dramatic views of Cooper Lake and the surrounding mountains. Light, light, and more light! French doors leading to a stone patio right off the great room make outside entertaining a reality. This first level has radiant floors and a massive kitchen with: 2 sinks, 2 dishwashers, stainless appliances, granite counters, tons of cabinet storage, a breakfast bar, a huge island, and a walk-in pantry. An extra large, 2-story, screened porch has a hot tub, mountain views and a spiral staircase to the second floor. There's an ample laundry/utility room with full sink and a state-of-the-art mechanical room. On the second floor there’s an open loft area with beamed ceiling and additional views. Adjacent to this open loge is a room, with a "Juliette" window, that can be used as an office, den, or media room. Down the hall are 2 more large bedrooms and 2 full baths. Access the screened porch and hot tub via the spiral staircase from upstairs or just off the downstairs foyer. Just steps away from the main house, a separate 3 car garage has a full, finished second floor with a bath, and space for a kitchenette. This space has myriad possibilities—guest quarters, art studio, yoga studio, or a private office. How about bunk beds for a dozen friends! The 3 bays downstairs have plenty of room for cars, bikes, motorcycles, and off road vehicles... and there’s a heated space for a workshop. There are trails throughout the 44 wooded acres. Wildlife abounds in your private forest that is adjacent the protected watershed. With a little forest management you could get even more fabulous views. Add a pool and you’ll have an even more remarkable oasis! A 1,000 gallon propane tank and whole house generator will keep the home safe and warm in any weather. Programmable Nest thermostats and hi-speed cable internet allows you complete control of the interior from anywhere. All this—and you’re just minutes to the skiing, shopping, fishing, hiking, and everything the Catskills has to offer. A pleasure to see and show. Enjoy!
Home Highlights
Parking
Garage
Outdoor
Patio
A/C
Heating & Cooling
HOA
None
Price/Sqft
No Info
Listed
180+ days ago
Home Details for 95 Harmati Lane
Interior Features |
|---|
Interior Details Number of Rooms: 14Types of Rooms: Living Room, Utility Room, Loft, Family Room, Kitchen, Other Room, Basement, Dining Room, Attic, Office, Den |
Beds & Baths Number of Bedrooms: 3Number of Bathrooms: 4Number of Bathrooms (full): 3Number of Bathrooms (half): 1 |
Dimensions and Layout Living Area: 4407 Square Feet |
Appliances & Utilities Appliances: Other, Water Heater, Washer, Tankless Water Heater, Refrigerator, Range Hood, Range, Microwave, Dryer, DishwasherDishwasherDryerMicrowaveRefrigeratorWasher |
Heating & Cooling Heating: Baseboard,Propane,Radiant,ZonedHas CoolingAir Conditioning: Central AirHas HeatingHeating Fuel: Baseboard |
Fireplace & Spa Fireplace: Living Room, StoneHas a FireplaceHas a Spa |
Gas & Electric Electric: 200+ Amp Service |
Windows, Doors, Floors & Walls Window: Insulated Windows, Skylight(s)Door: French DoorsFlooring: Carpet, Ceramic Tile, Hardwood |
Levels, Entrance, & Accessibility Stories: 2Floors: Carpet, Ceramic Tile, Hardwood |
View Has a ViewView: Lake, Mountain(s), Other |
Security Security: Security System |
Exterior Features |
|---|
Exterior Home Features Roof: Asphalt ShinglePatio / Porch: Patio, ScreenedOther Structures: Second ResidenceFoundation: Slab |
Parking & Garage Number of Garage Spaces: 3Number of Covered Spaces: 3Has a GarageNo Attached GarageParking Spaces: 3Parking: Garage |
Frontage Road Surface Type: Gravel |
Water & Sewer Sewer: Septic Tank |
Property Information |
|---|
Year Built Year Built: 2004 |
Property Type / Style Property Type: ResidentialProperty Subtype: Single Family ResidenceStructure Type: BarndominiumArchitecture: Barndominium |
Building Construction Materials: Cedar, Frame, HardiPlank Type |
Price & Status |
|---|
Price List Price: $1,674,000 |
Status Change & Dates Off Market Date: Thu May 26 2022 |
Active Status |
|---|
MLS Status: Closed |
Media |
|---|
Location |
|---|
Direction & Address City: Woodstock |
School Information High School District: Onteora Central |
Building |
|---|
Building Area Building Area: 4407 Square Feet |
Lot Information |
|---|
Lot Area: 44.07 Acres |
Compensation |
|---|
Buyer Agency Commission: 2.50Buyer Agency Commission Type: %Sub Agency Commission: 0.00Sub Agency Commission Type: %Transaction Broker Commission: 0.00Transaction Broker Commission Type: % |
Notes The listing broker’s offer of compensation is made only to participants of the MLS where the listing is filed |
Miscellaneous |
|---|
Mls Number: 20221191Water ViewWater View: Lake |
Last check for updates: about 12 hours ago
Listed by Sharon Breslau, (845) 901-6978
BHHS HUDSON VALLEY PROP-WDST
Bought with: Sharon Breslau, (845) 901-6978, BHHS HUDSON VALLEY PROP-WDST
Source: UCBR, MLS#20221191

Price History for 95 Harmati Lane
| Date | Price | Event | Source |
|---|---|---|---|
| 07/01/2022 | $1,674,000 | Sold | UCBR #20221191 |
| 05/27/2022 | $1,674,000 | Pending | BHHS broker feed #20221191 |
| 05/26/2022 | $1,674,000 | Contingent | UCBR #20221191 |
| 05/10/2022 | $1,674,000 | Pending | UCBR #20221191 |
| 05/04/2022 | $1,674,000 | Listed For Sale | UCBR #20221191 |
| 01/03/2022 | $1,475,000 | Sold | OneKey® MLS #H6105107 |
| 11/27/2021 | $1,595,000 | Pending | OneKey® MLS #H6105107 |
| 11/27/2021 | $1,595,000 | Contingent | UCBR #20204734 |
| 11/05/2021 | $1,595,000 | Pending | UCBR #20204734 |
| 08/22/2021 | $1,595,000 | Listed For Sale | UCBR #20204734 |
Comparable Sales for 95 Harmati Lane
Address | Distance | Property Type | Sold Price | Sold Date | Bed | Bath | Sqft |
|---|---|---|---|---|---|---|---|
0.42 | Single-Family Home | $475,000 | 08/08/23 | 4 | 2 | 2,231 | |
0.96 | Single-Family Home | $610,000 | 12/27/23 | 2 | 2 | 1,586 | |
0.83 | Single-Family Home | $440,000 | 01/31/24 | 2 | 1 | 1,416 | |
1.56 | Single-Family Home | $625,000 | 02/28/24 | 3 | 2 | 1,332 |
Assigned Schools
These are the assigned schools for 95 Harmati Lane.
- Onteora High School
- 9-12
- Public
- 410 Students
6/10GreatSchools RatingParent Rating AverageAn extremely inappropriate cross of boundaries between teachers and students. Numerous teachers have slept with students. Students feel unsafe and watched as if the teachers are predators. When brought to administration, little was done to make the student feel safe. Administration cares more about protecting their reputation than protecting the students.Other Review9mo ago - Woodstock Elementary School
- K-3
- Public
- 152 Students
3/10GreatSchools RatingParent Rating AverageOur experience at Woodstock Elementary has been fantastic. We have one child currently attending, and support from the teachers and staff has helped tremendously. We’ve heard nothing but good things from other parents as well. Having experienced both public and private schools I can honestly say Woodstock is a good school.Parent Review3mo ago - Onteora Middle School
- 7-8
- Public
- 225 Students
6/10GreatSchools RatingParent Rating AverageWonderful school with dedicated teachers and a stable administration.Getting kids from private schools and NYC and they are thriving. My son was here 8th.-12th. grade , took lots of AP classes, was given given a major scholarship at college and will be graduating in 3 years. Ignore those reviews from a few angry parents over a decade ago...Your child will be in good hands at Onteora K-12.Parent Review2y ago - Check out schools near 95 Harmati Lane.
Check with the applicable school district prior to making a decision based on these schools. Learn more.
LGBTQ Local Legal Protections
LGBTQ Local Legal Protections

IDX information © 2024 by the Multiple Listing Service of Ulster County, Inc. All Rights Reserved.
The data relating to real estate on this website comes in part from the IDX of the Multiple Listing Service of Ulster County, Inc.
Information is deemed reliable but is not guaranteed accurate by the MLS. IDX information is provided exclusively for consumers' personal, non-commercial use and may not be used for any purpose other than to identify prospective properties consumers may be interested in purchasing.
The listing broker’s offer of compensation is made only to participants of the MLS where the listing is filed.
Information is deemed reliable but is not guaranteed accurate by the MLS. IDX information is provided exclusively for consumers' personal, non-commercial use and may not be used for any purpose other than to identify prospective properties consumers may be interested in purchasing.
The listing broker’s offer of compensation is made only to participants of the MLS where the listing is filed.
Homes for Rent Near 95 Harmati Lane
Skip to last item
Skip to first item
Off Market Homes Near 95 Harmati Lane
Skip to last item
- BHHS HUDSON VALLEY PROP-WDST
- Coldwell Banker Village Green
- Coldwell Banker Village Green
- See more homes for sale inBearsvilleTake a look
Skip to first item
95 Harmati Lane, Bearsville, NY 12409 is a 3 bedroom, 4 bathroom, 4,407 sqft single-family home built in 2004. This property is not currently available for sale. 95 Harmati Lane was last sold on Jul 1, 2022 for $1,674,000 (0% higher than the asking price of $1,674,000). The current Trulia Estimate for 95 Harmati Lane is $1,892,500.
